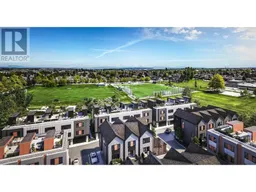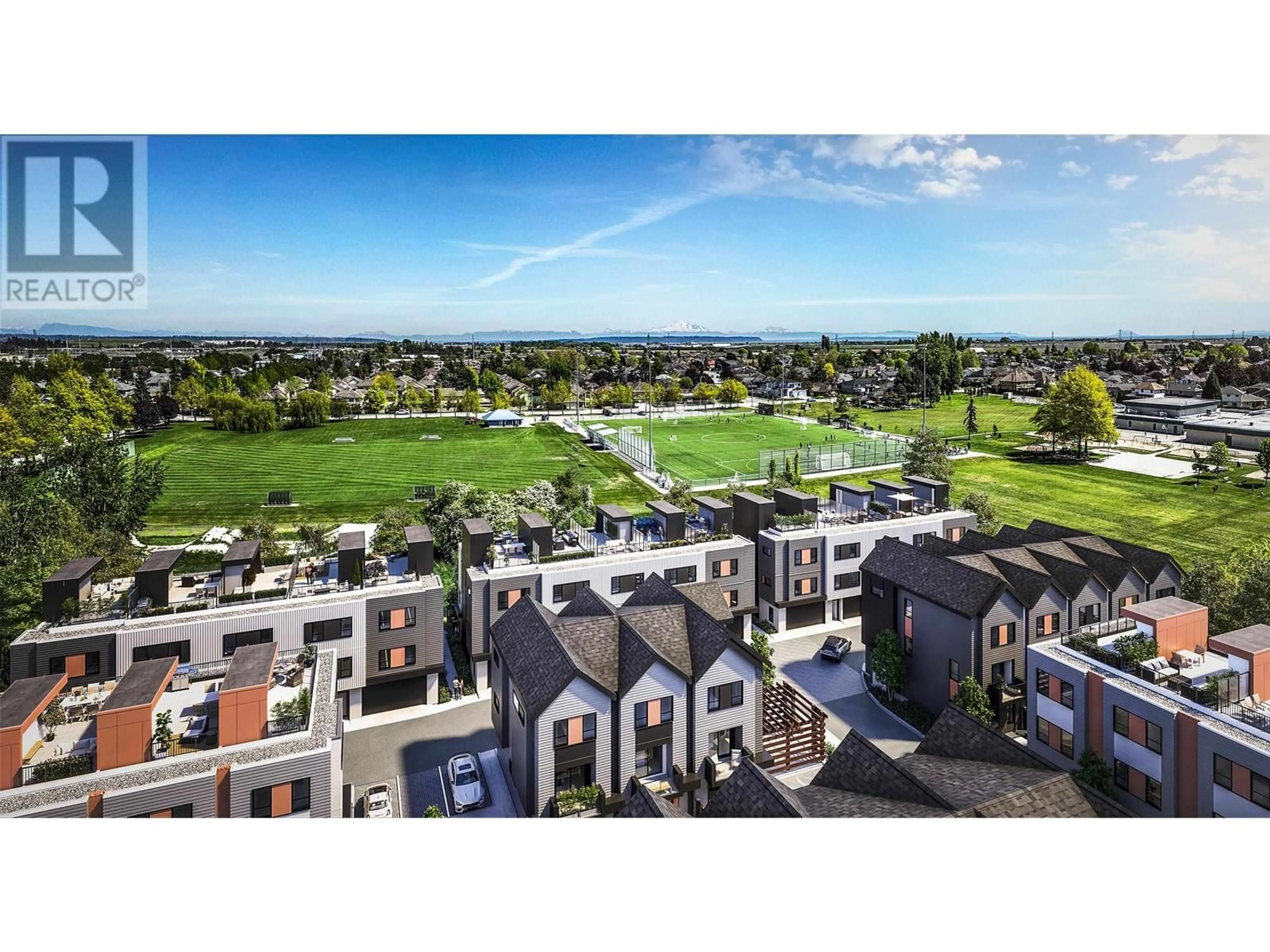56 - 4752 60B STREET, Delta, British Columbia V4K3L1
Contact us about this property
Highlights
Estimated ValueThis is the price Wahi expects this property to sell for.
The calculation is powered by our Instant Home Value Estimate, which uses current market and property price trends to estimate your home’s value with a 90% accuracy rate.Not available
Price/Sqft$725/sqft
Est. Mortgage$5,368/mo
Maintenance fees$365/mo
Tax Amount (2024)-
Days On Market2 days
Description
Brand new townhome! Enjoy spacious family living at SKYE Townhomes with floor plan "As" which offers 4 bedrooms, 3.5 baths, and 1,724 sq.ft. of thoughtfully designed space. Highlights include an open living/dining area, stunning kitchen featuring a 10' island, and a large private balcony. BONUS: Ground-floor bedroom features a full bath and an option for a home office setup! This luxury home offers double garage with roughed-in EV charging, AIR CONDITIONING, large windows, and a 2-5-10 year warranty-perfect for family living in beautiful Ladner. (id:39198)
Property Details
Interior
Features
Exterior
Parking
Garage spaces -
Garage type -
Total parking spaces 2
Condo Details
Inclusions
Property History
 1
1

