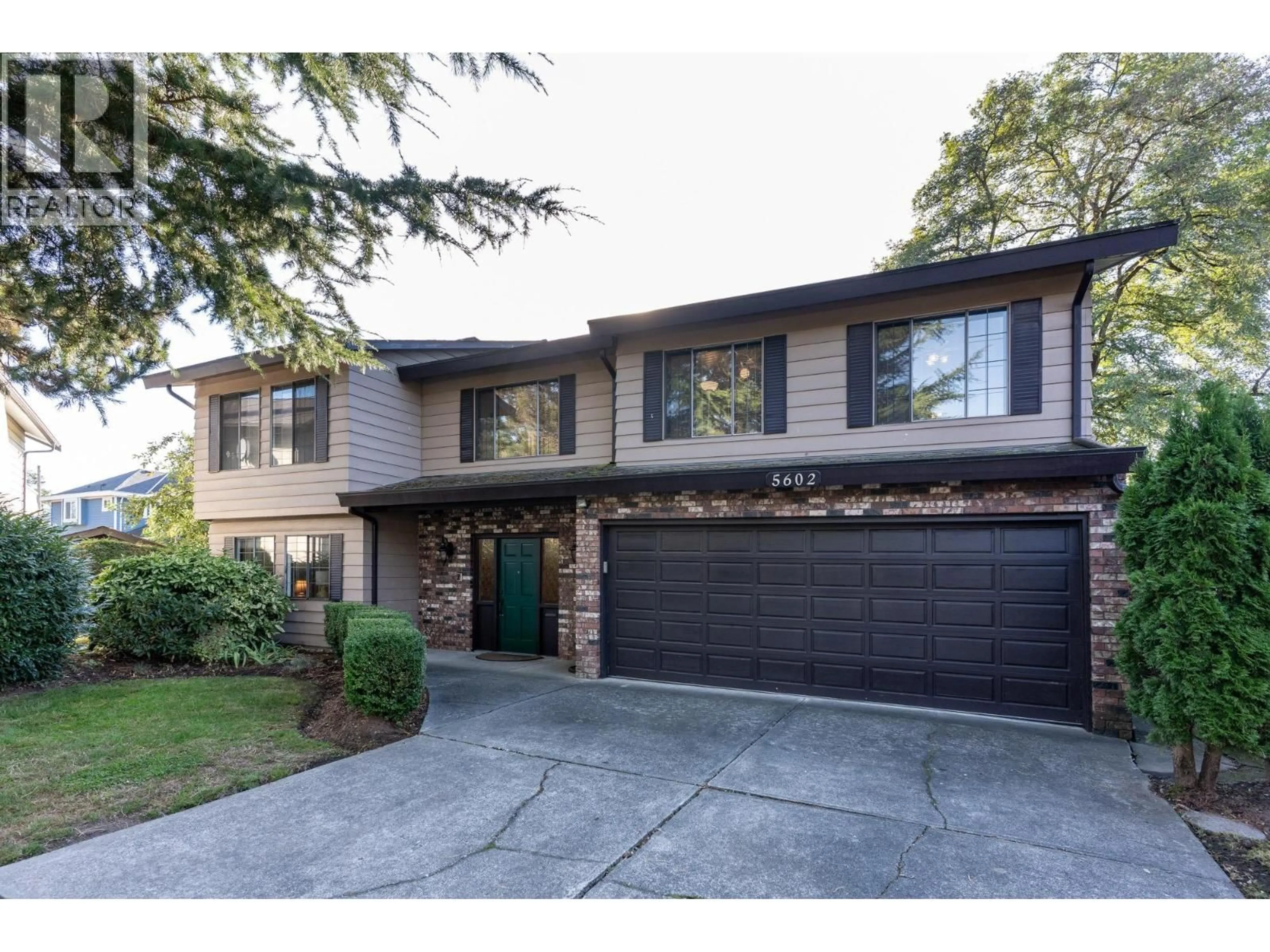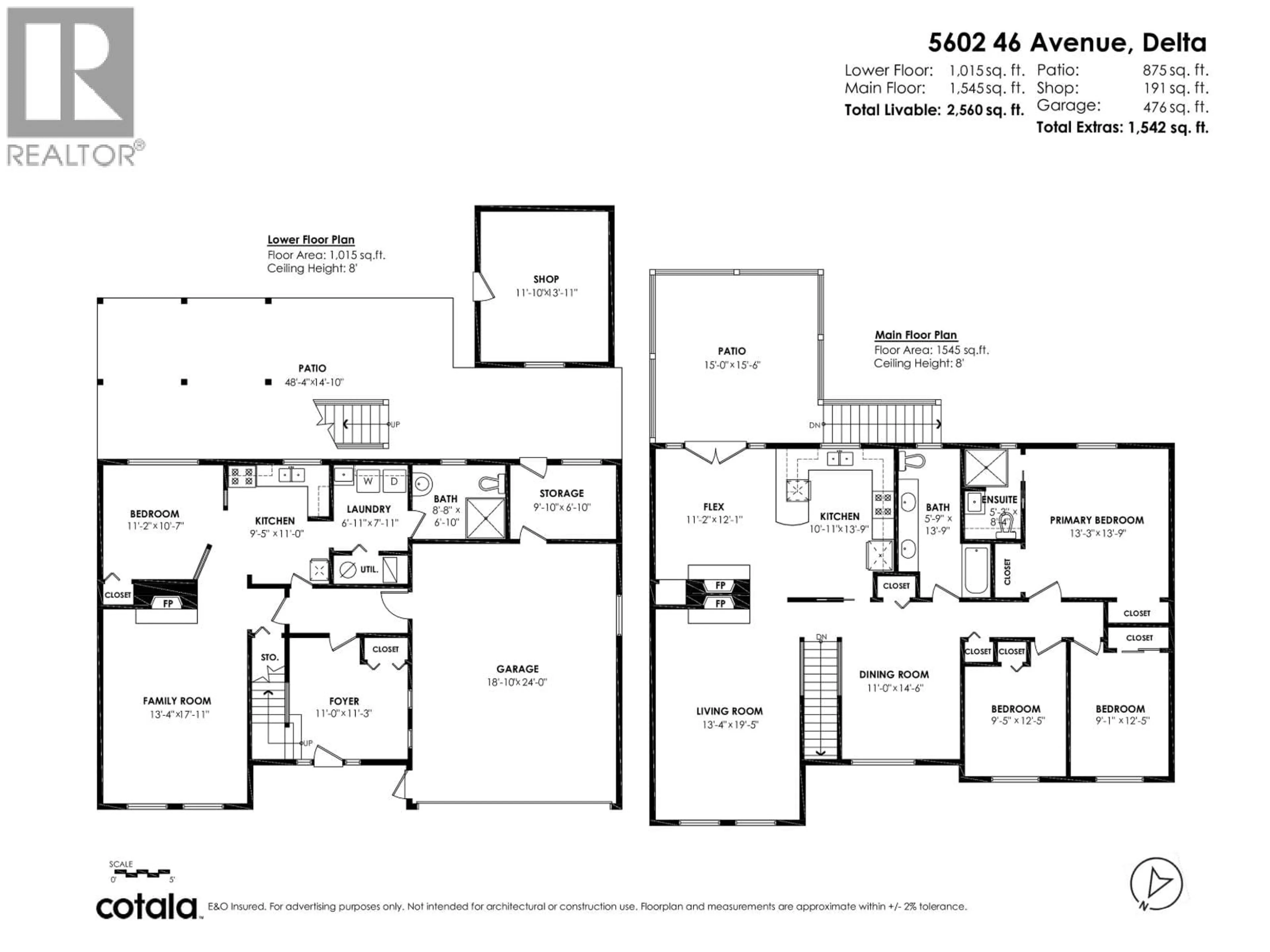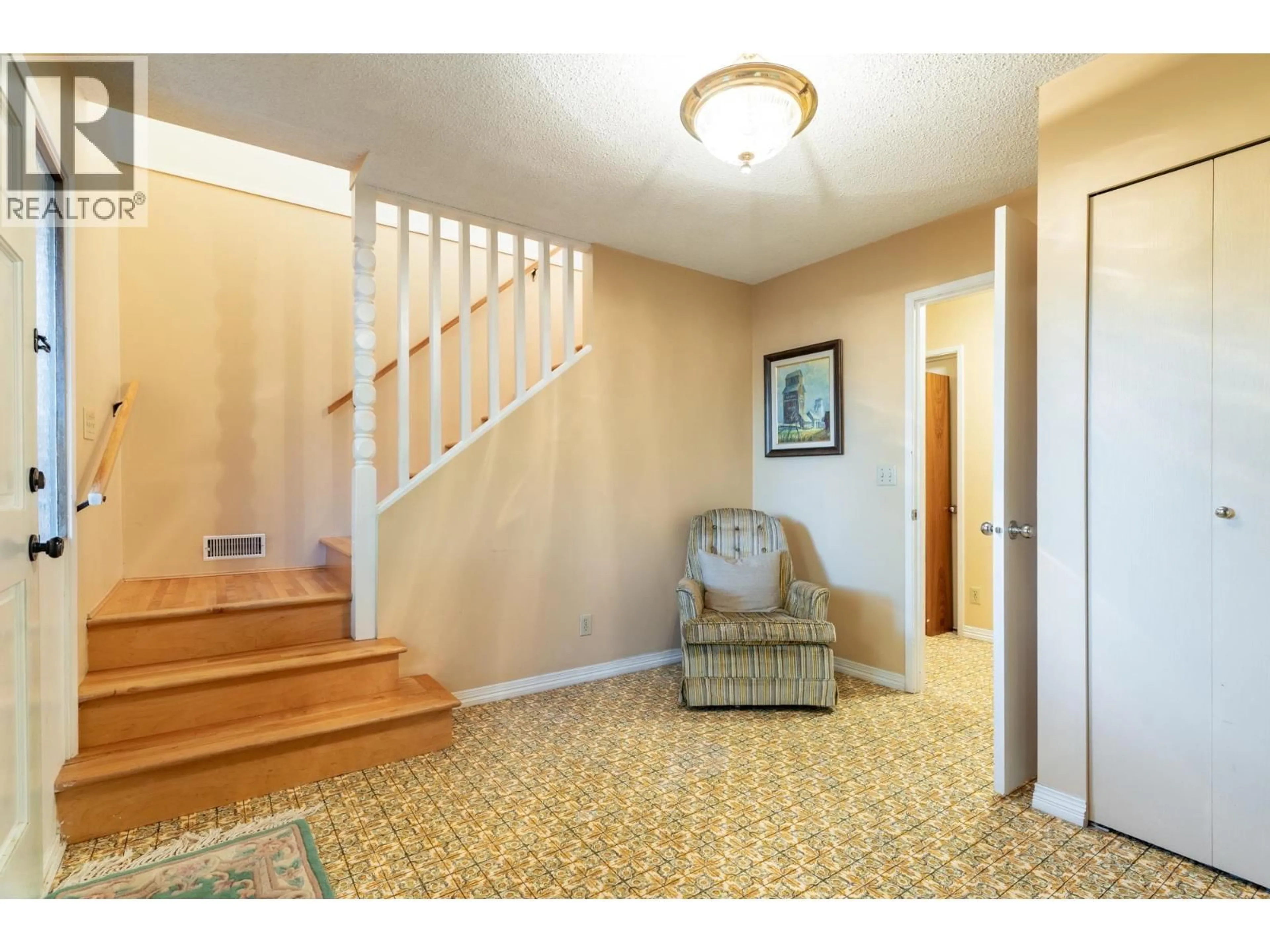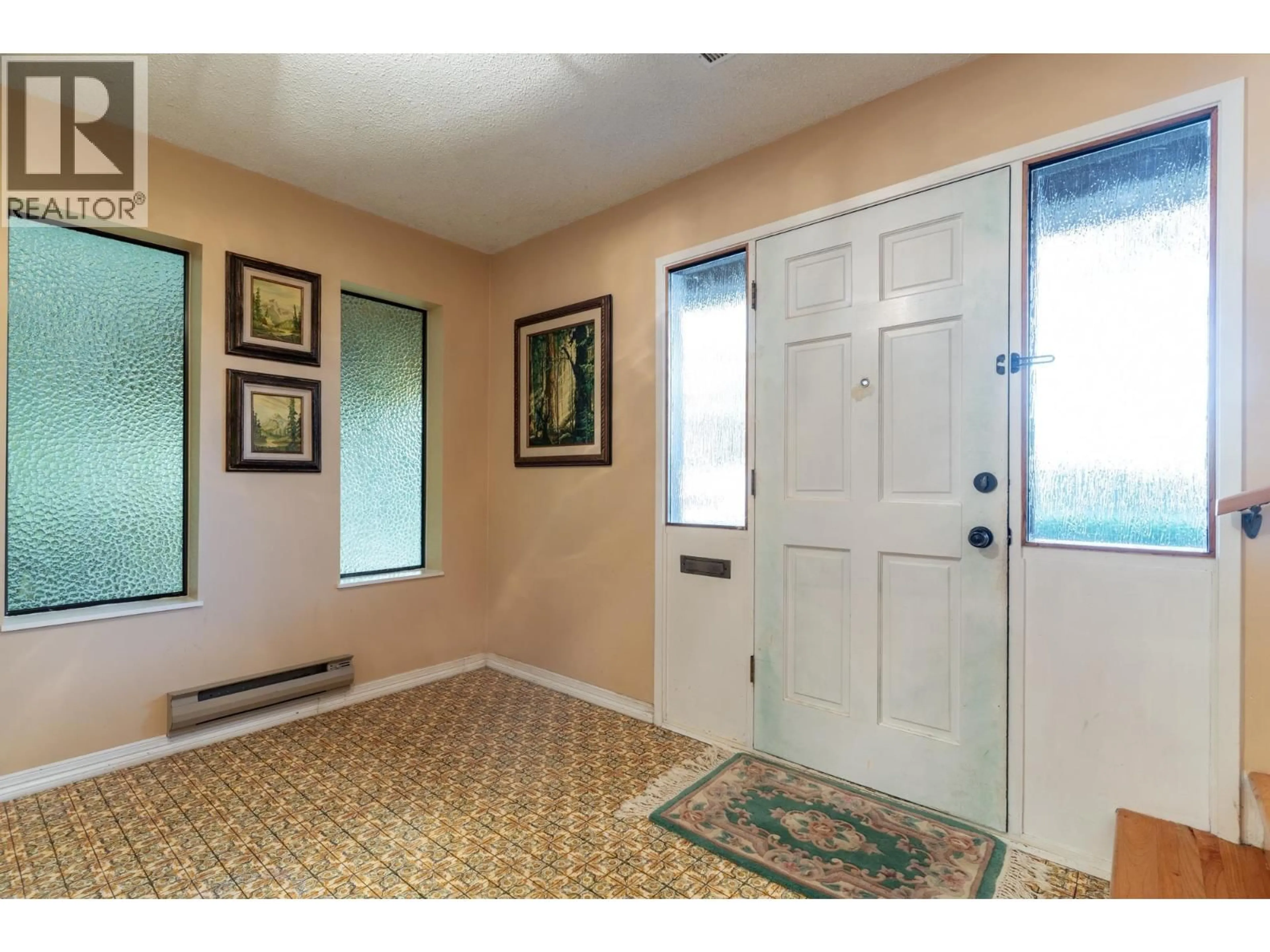5602 46 AVENUE, Delta, British Columbia V4K3V8
Contact us about this property
Highlights
Estimated valueThis is the price Wahi expects this property to sell for.
The calculation is powered by our Instant Home Value Estimate, which uses current market and property price trends to estimate your home’s value with a 90% accuracy rate.Not available
Price/Sqft$507/sqft
Monthly cost
Open Calculator
Description
FANTASTIC BRIGHT AND SPACIOUS floor plan in this not your typical 2 level basement home. Situated on a quiet and desirable location with excellent street appeal. Located just minutes to Rec Center, Hospital, parks and transit, this home is ideal for a growing family with extra space for in-laws or mortgage helper down. Well maintained home offering maple hardwoods on the main, oversized deck off the kitchen flex space, 2 way brick fireplace for year round warmth, large double garage with bonus storage for canning. A mature and spacious yard with a detached workshop for your hobbies will make this a lasting family home. (id:39198)
Property Details
Interior
Features
Exterior
Parking
Garage spaces -
Garage type -
Total parking spaces 6
Property History
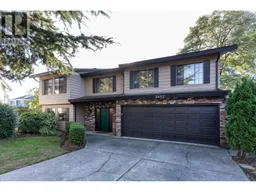 39
39
