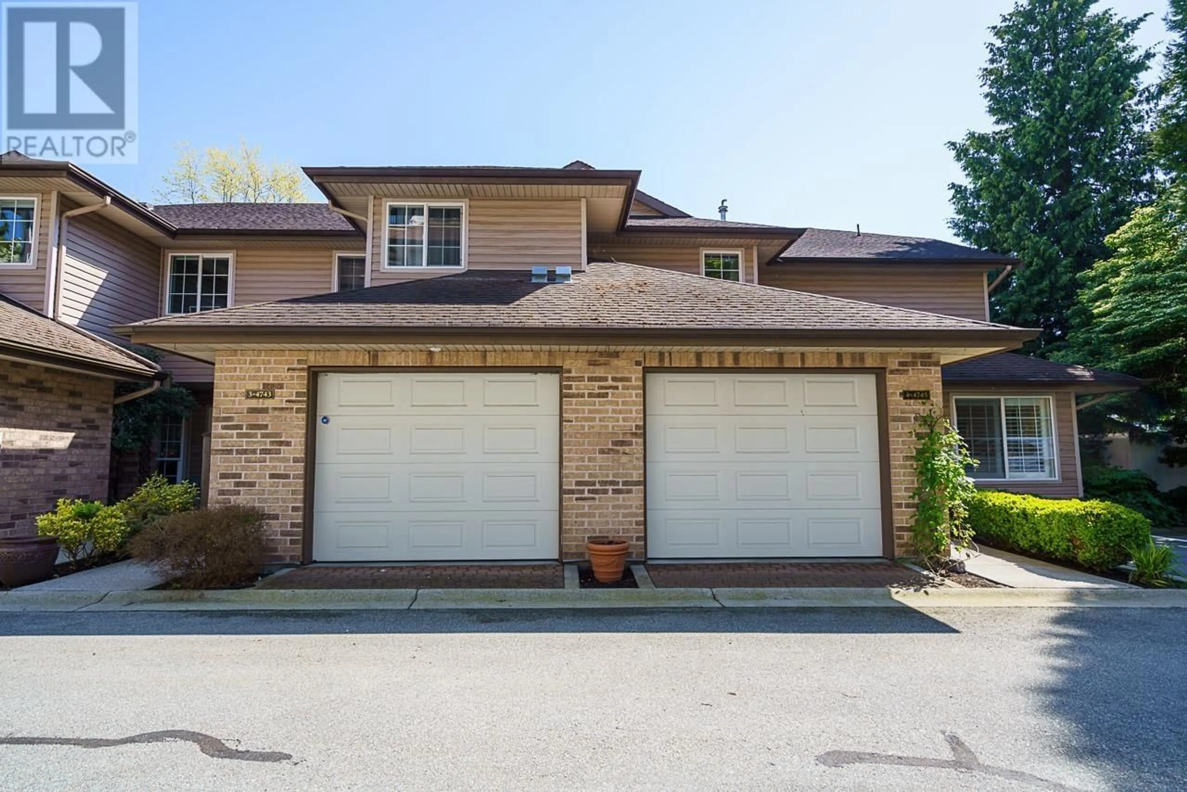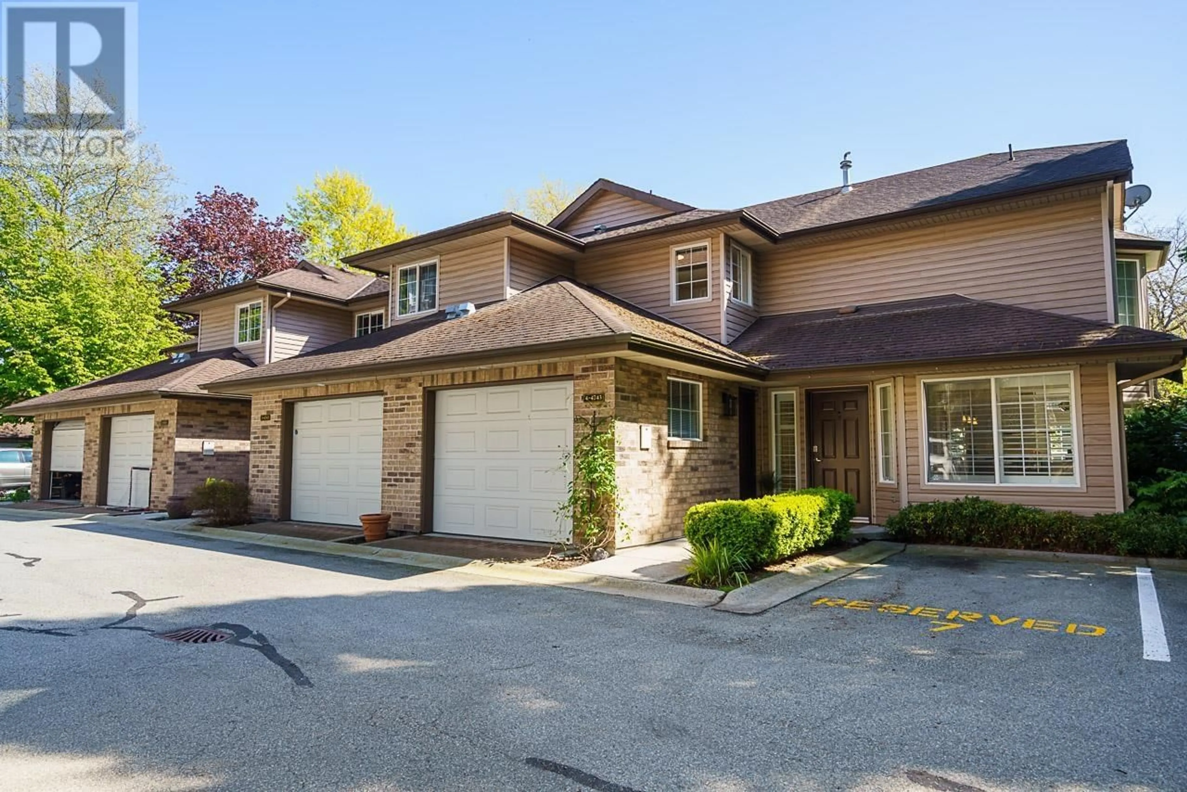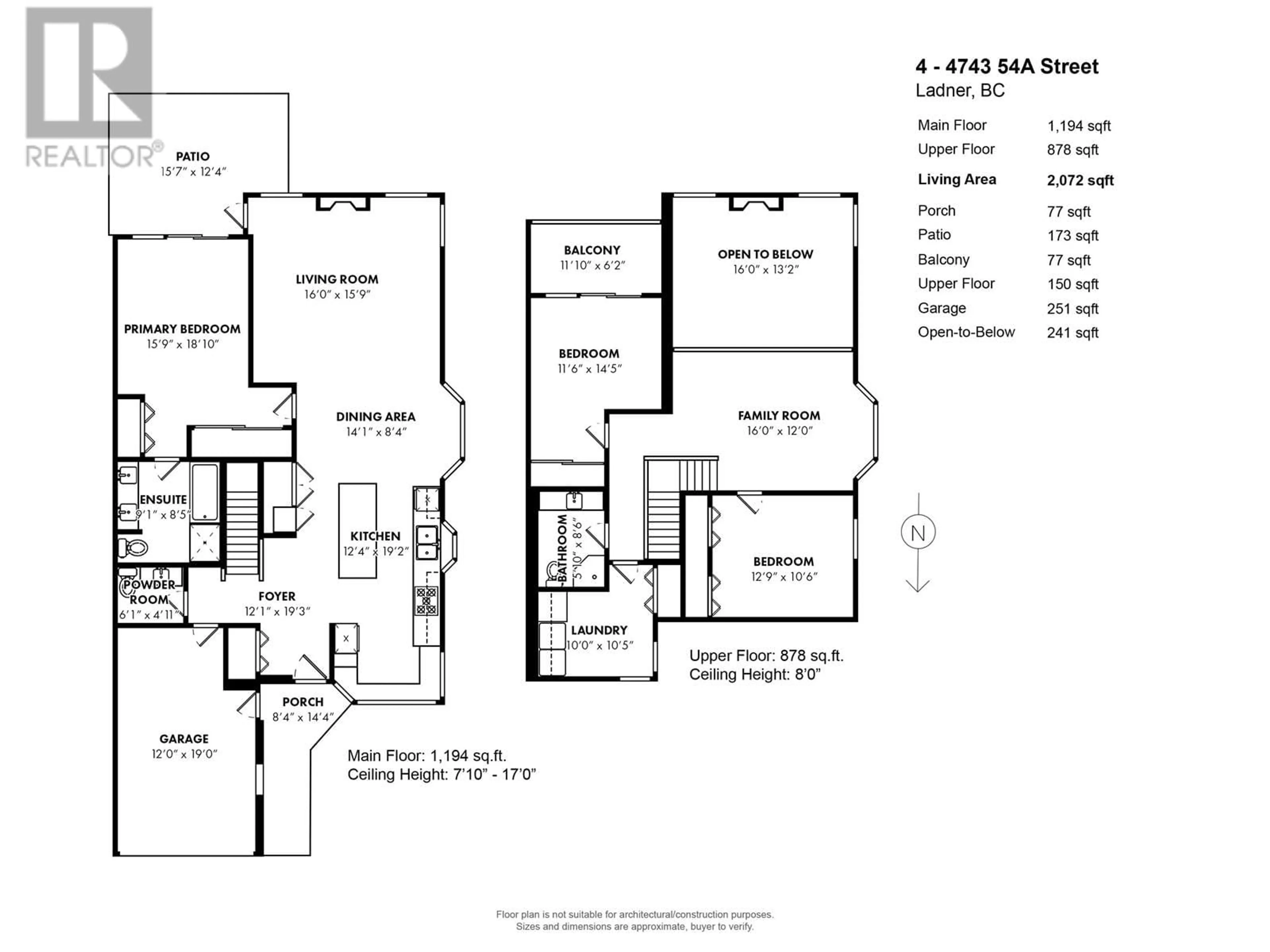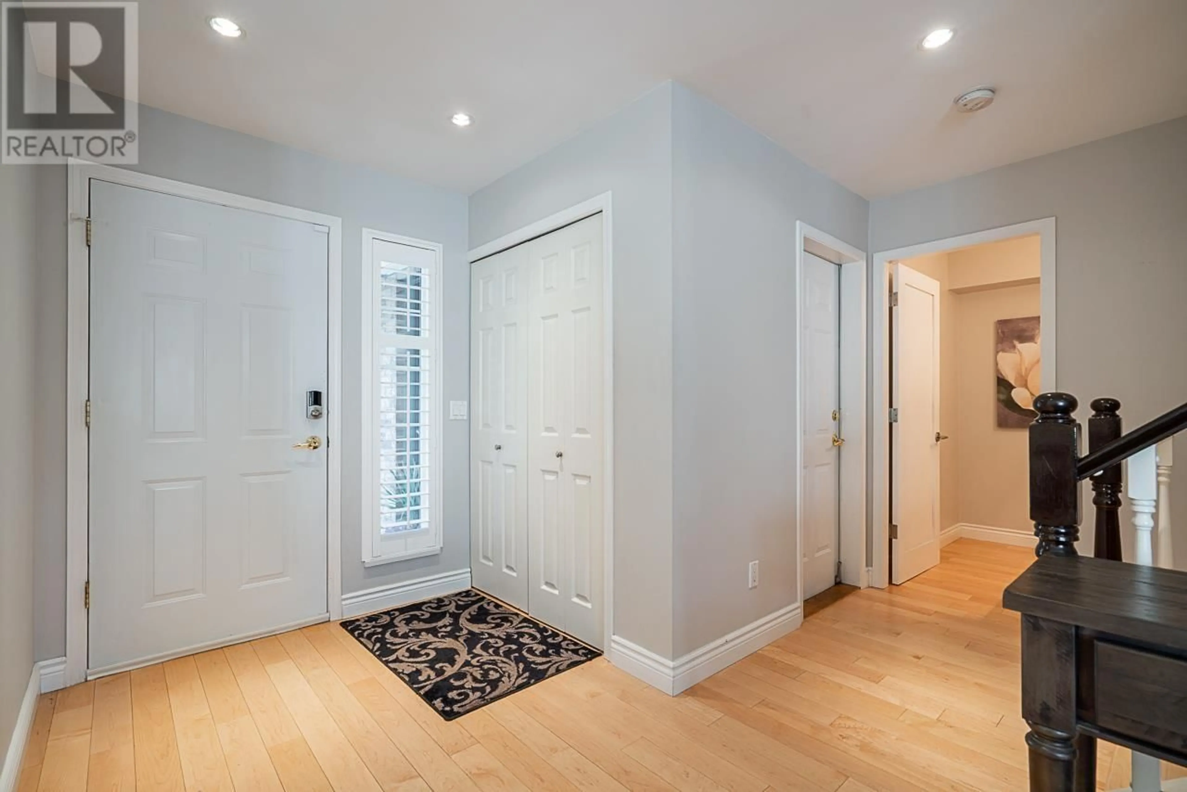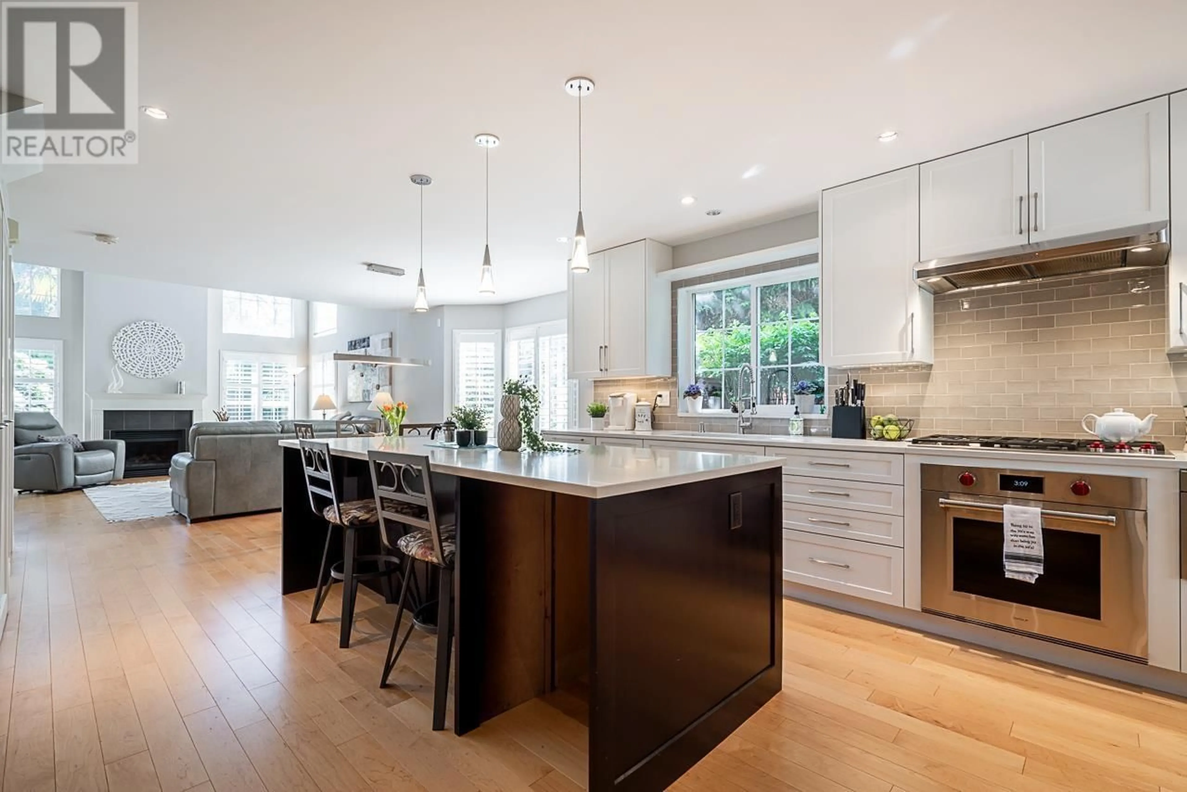4 - 4743 54A STREET, Delta, British Columbia V4K2Z9
Contact us about this property
Highlights
Estimated ValueThis is the price Wahi expects this property to sell for.
The calculation is powered by our Instant Home Value Estimate, which uses current market and property price trends to estimate your home’s value with a 90% accuracy rate.Not available
Price/Sqft$622/sqft
Est. Mortgage$5,535/mo
Maintenance fees$732/mo
Tax Amount (2024)$3,950/yr
Days On Market14 hours
Description
RARELY AVAILABLE over 2000sf 2 level END UNIT townhouse w/beautiful hardwood throughout & Primary bed on the main floor! Step inside & be impressed by the open-concept floorplan, highlighted by vaulted ceilings & large windows that flood the space w/natural light. The gourmet kitchen is a chef´s dream, showcasing an oversized island, s/s appliances, a 5-burner Wolf cooktop, built-in Wolf convection oven, Sub-Zero fridge, & Miele dishwasher. Primary bed offers direct access to the private patio/backyard, + a beautifully updated 5-piece ensuite. Convenient powder room is also on the main. Upstairs features a family room, + 2 additional good sized beds & full laundry room (could be converted to a 4th bed). Single attached garage + two additional parking. BONUS: Poly b removed + New Boiler! (id:39198)
Property Details
Interior
Features
Exterior
Parking
Garage spaces -
Garage type -
Total parking spaces 3
Condo Details
Amenities
Laundry - In Suite
Inclusions
Property History
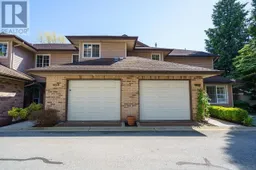 39
39
