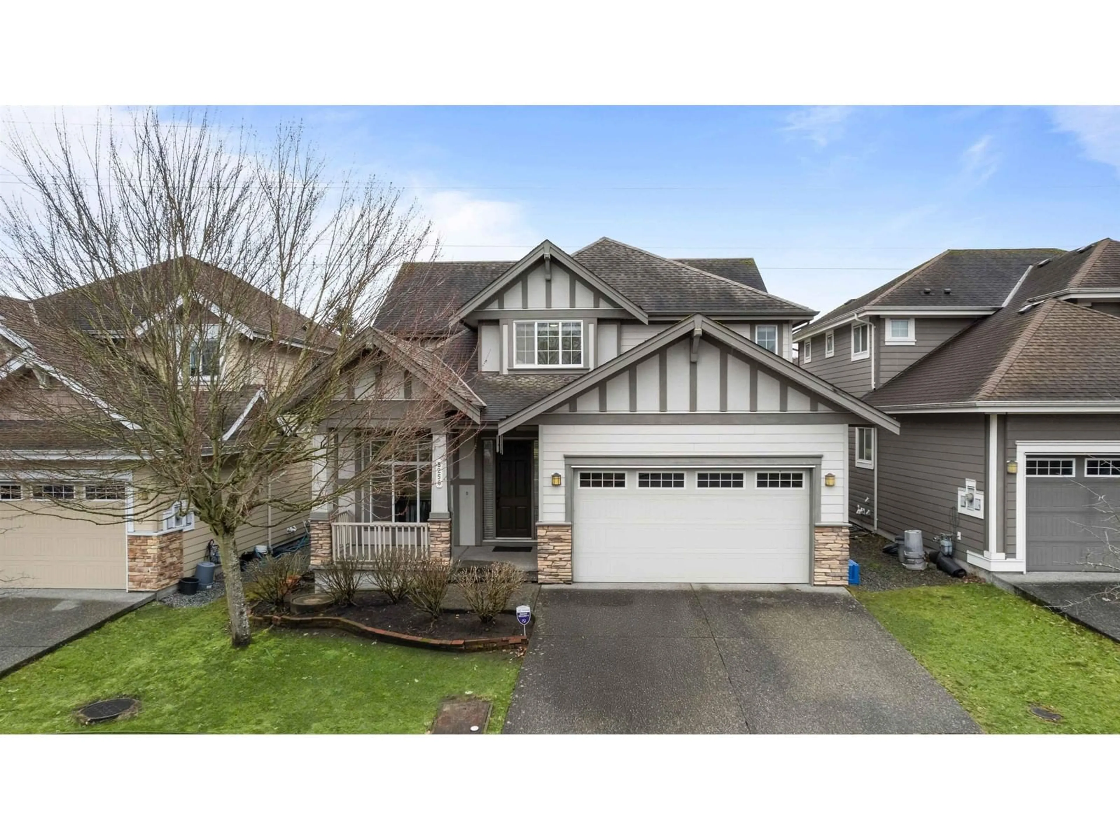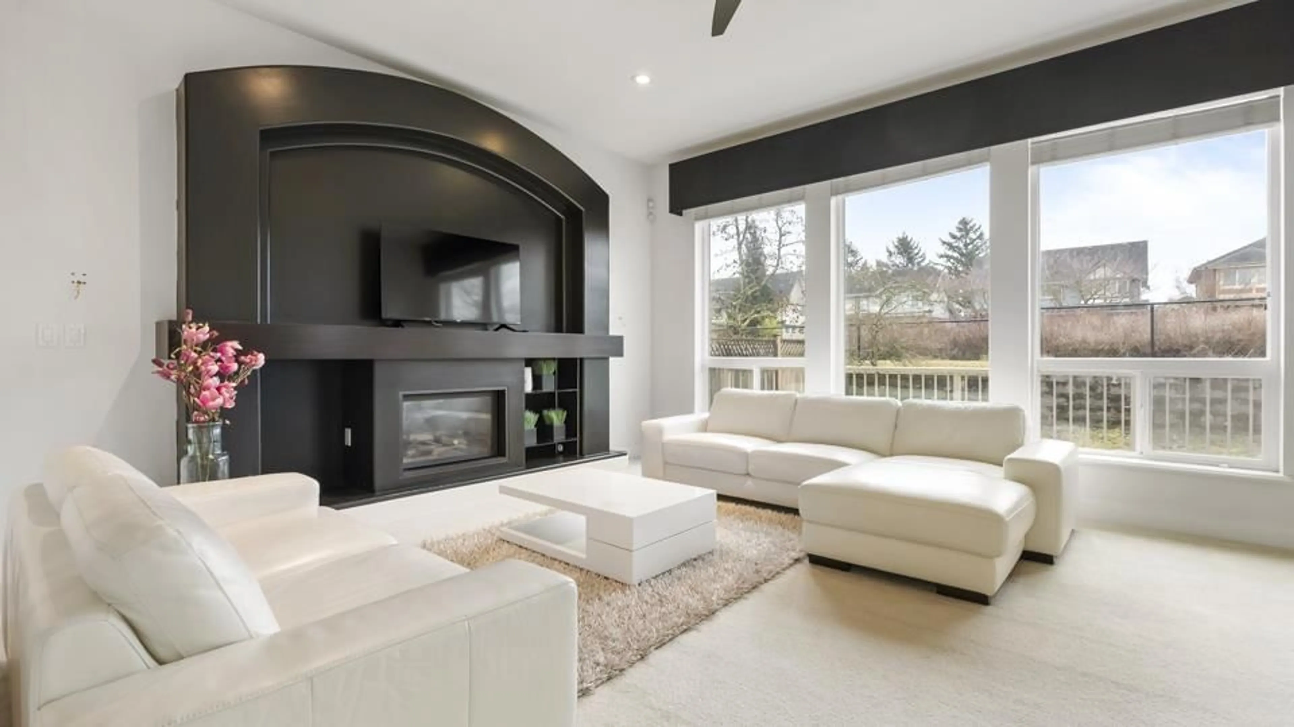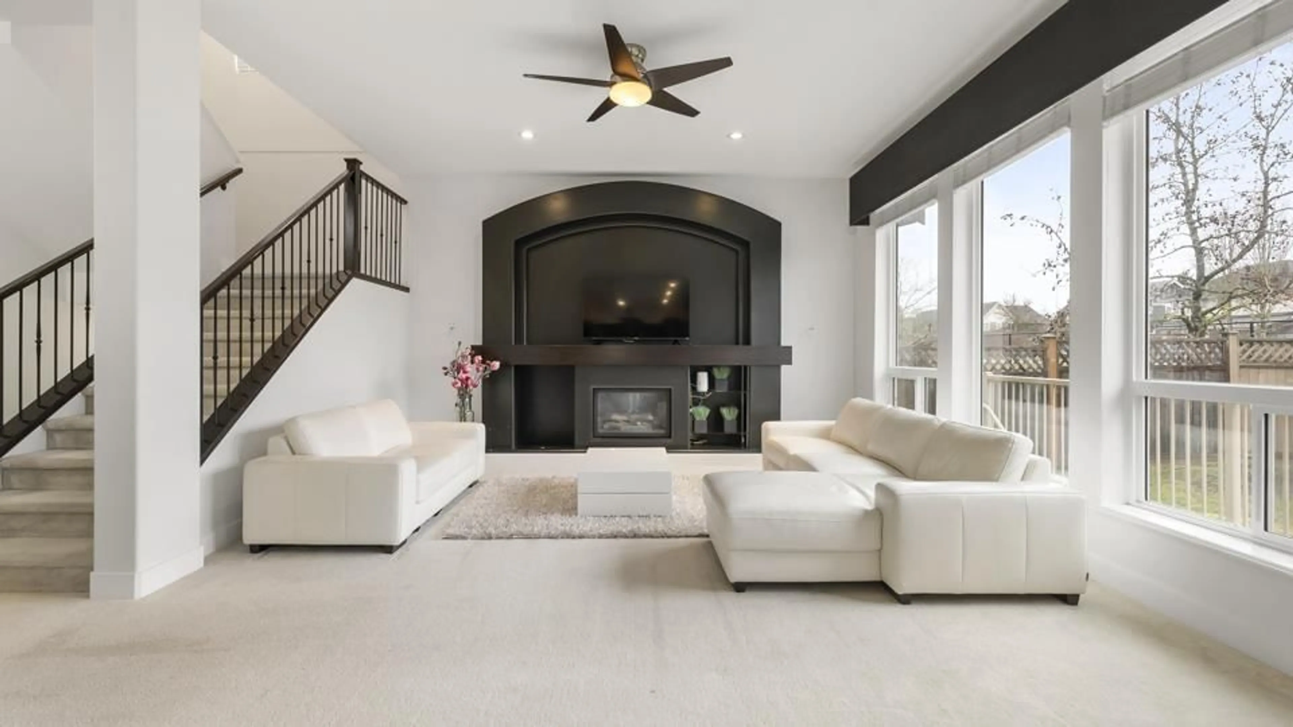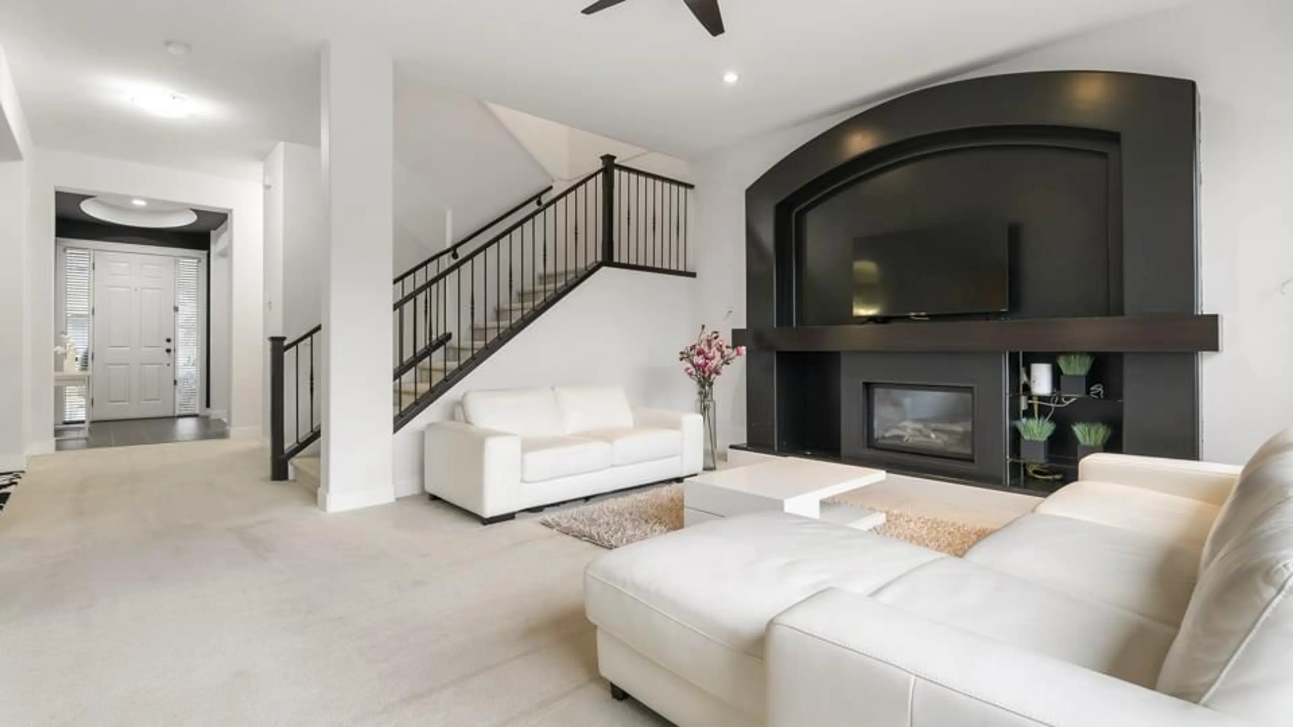8256 TRONDHEIM, Delta, British Columbia V4C0B8
Contact us about this property
Highlights
Estimated valueThis is the price Wahi expects this property to sell for.
The calculation is powered by our Instant Home Value Estimate, which uses current market and property price trends to estimate your home’s value with a 90% accuracy rate.Not available
Price/Sqft$471/sqft
Monthly cost
Open Calculator
Description
Magnificent 4BR 3BTH North Delta residence. Situated within a tranquil culdesac, this exquisite turnkey masterpiece is a haven of sophistication & comfort. The stunning, chef-inspired kitchen features rich cabinetry, granite counters & stainless steel appliances seamlessly flowing into a luxurious living space bathed in natural light or an elegant, formal dining area. Enjoy serene mornings & relaxed evenings on a quiet patio in the fenced yard overlooking the beauty of a lush greenbelt-no neighbours behind, just the peaceful trail. Unwind in dreamy, well-appointed bedrooms found alongside spa-like bathrooms while separate-entry, unfinished basement w/ suite potential awaits your personal touch. Steps to Gray Elem, Sands Sec, shops, grocery & parks w/ easy access to several major routes. (id:39198)
Property Details
Interior
Features
Exterior
Parking
Garage spaces -
Garage type -
Total parking spaces 6
Property History
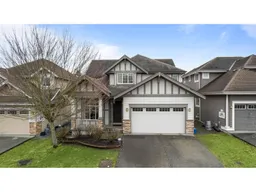 38
38
