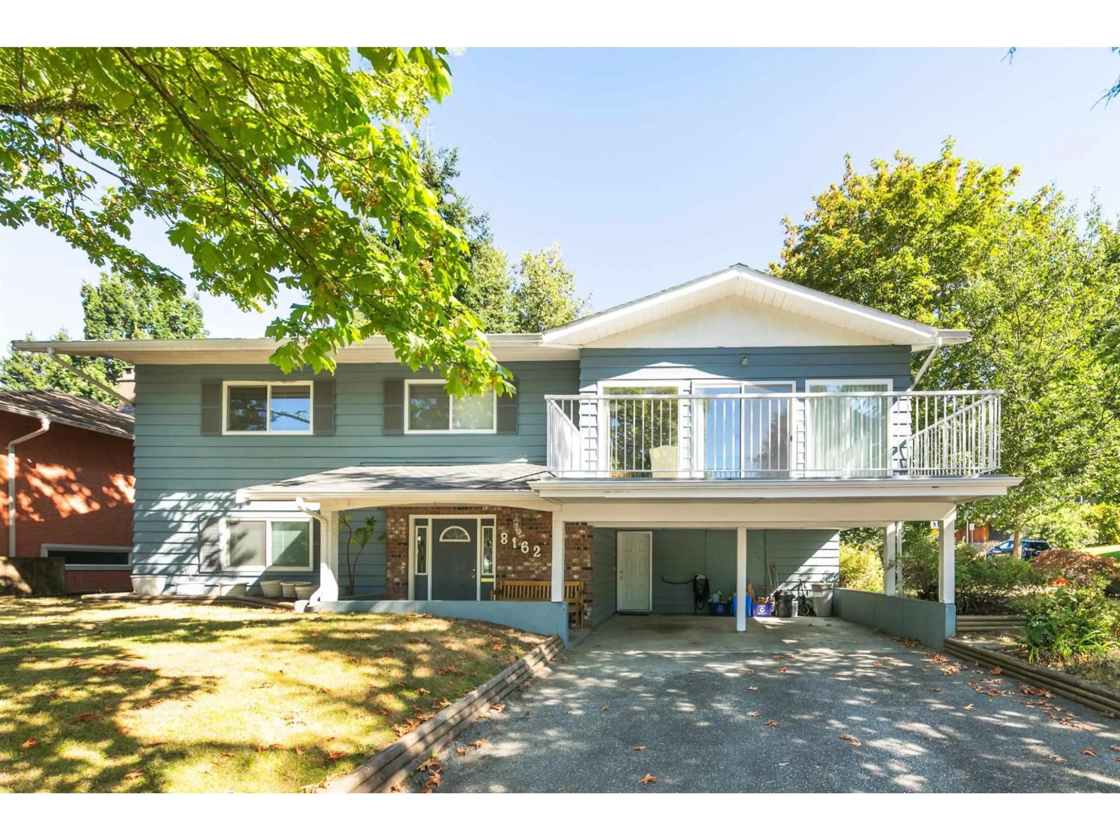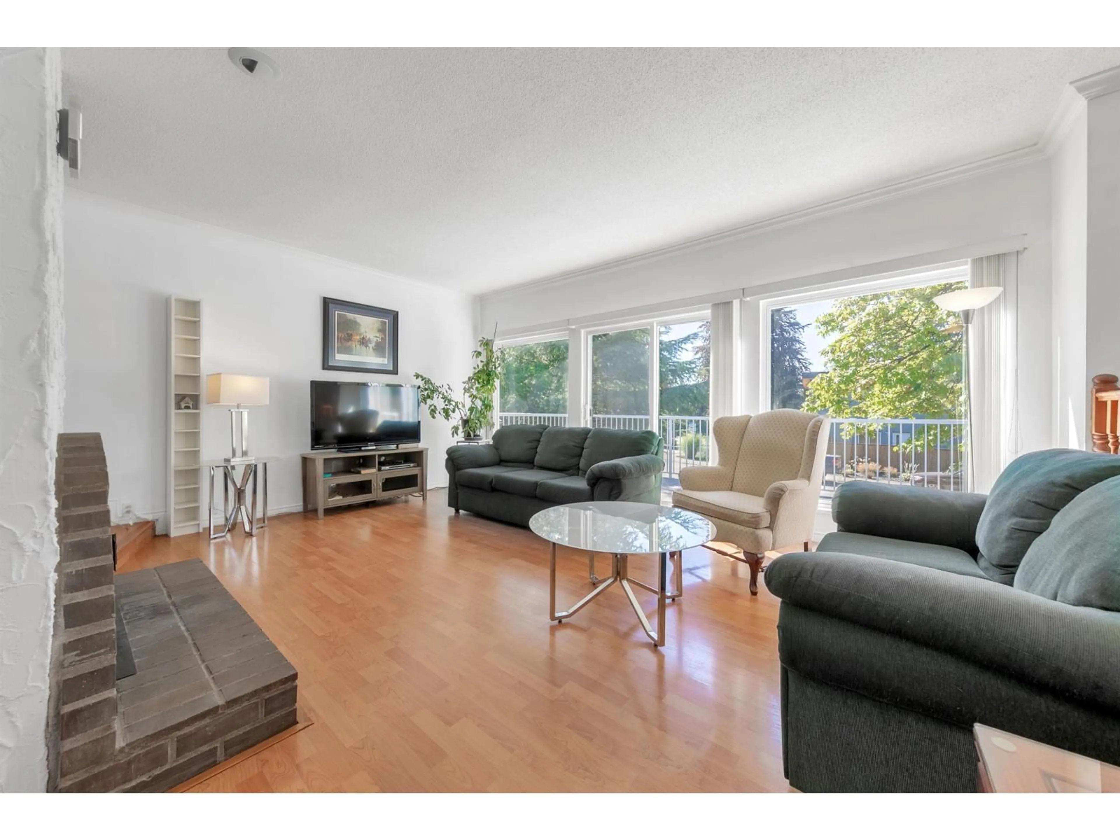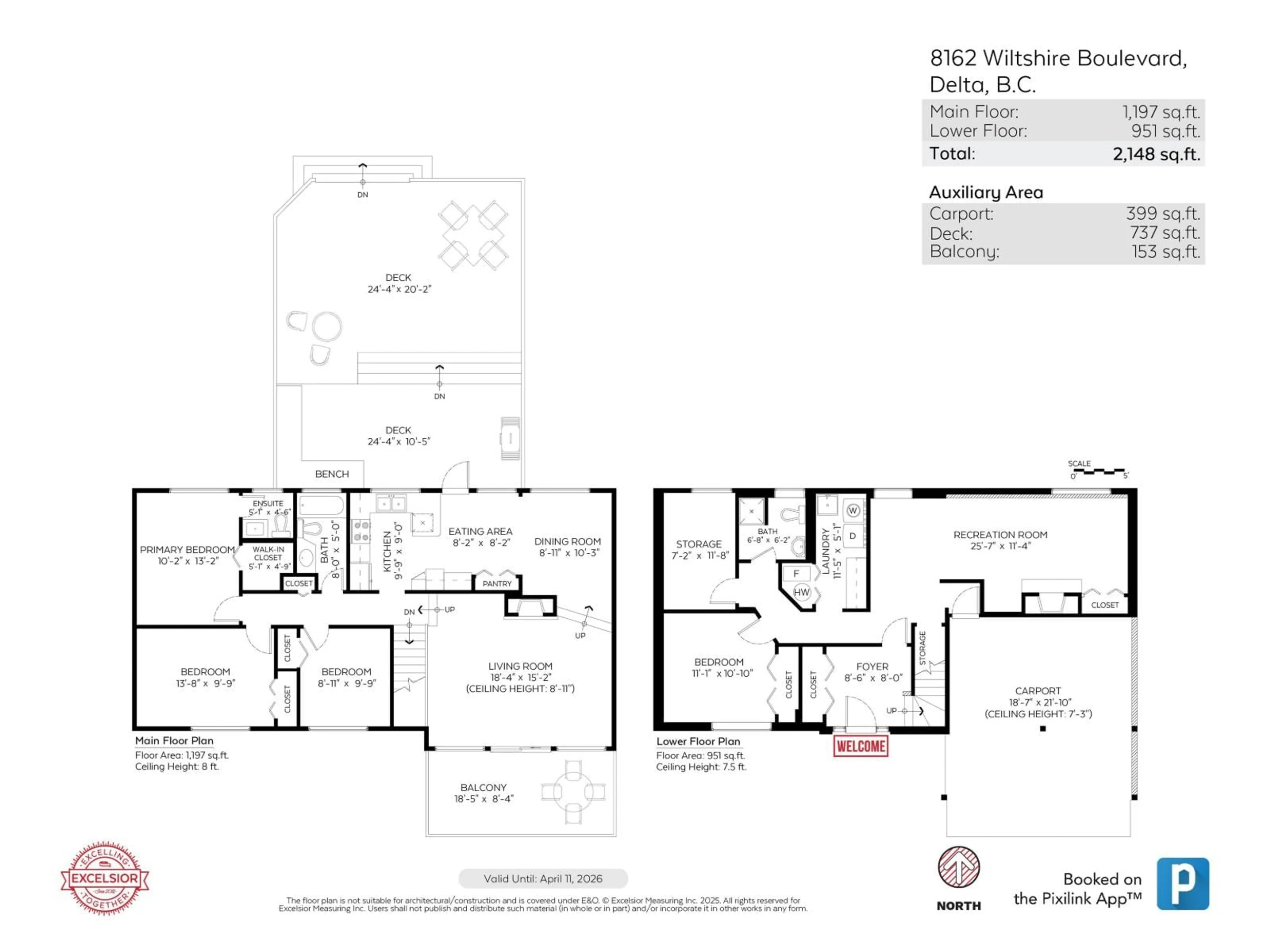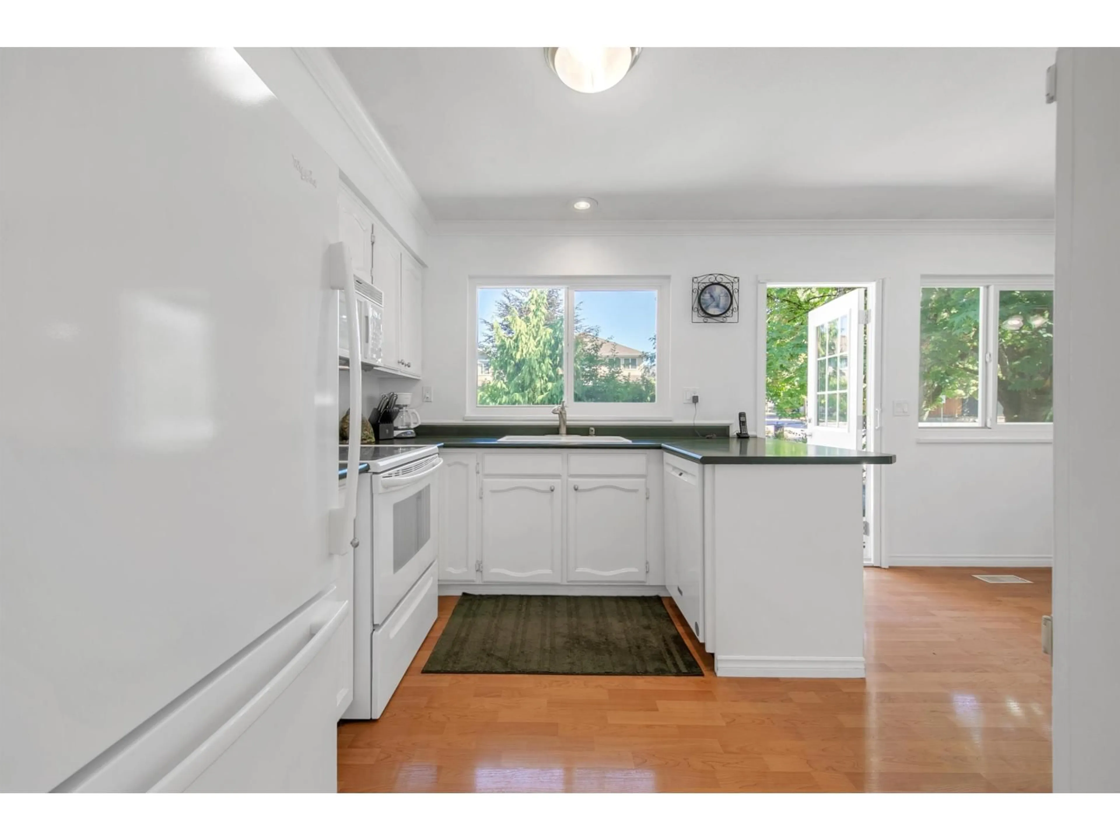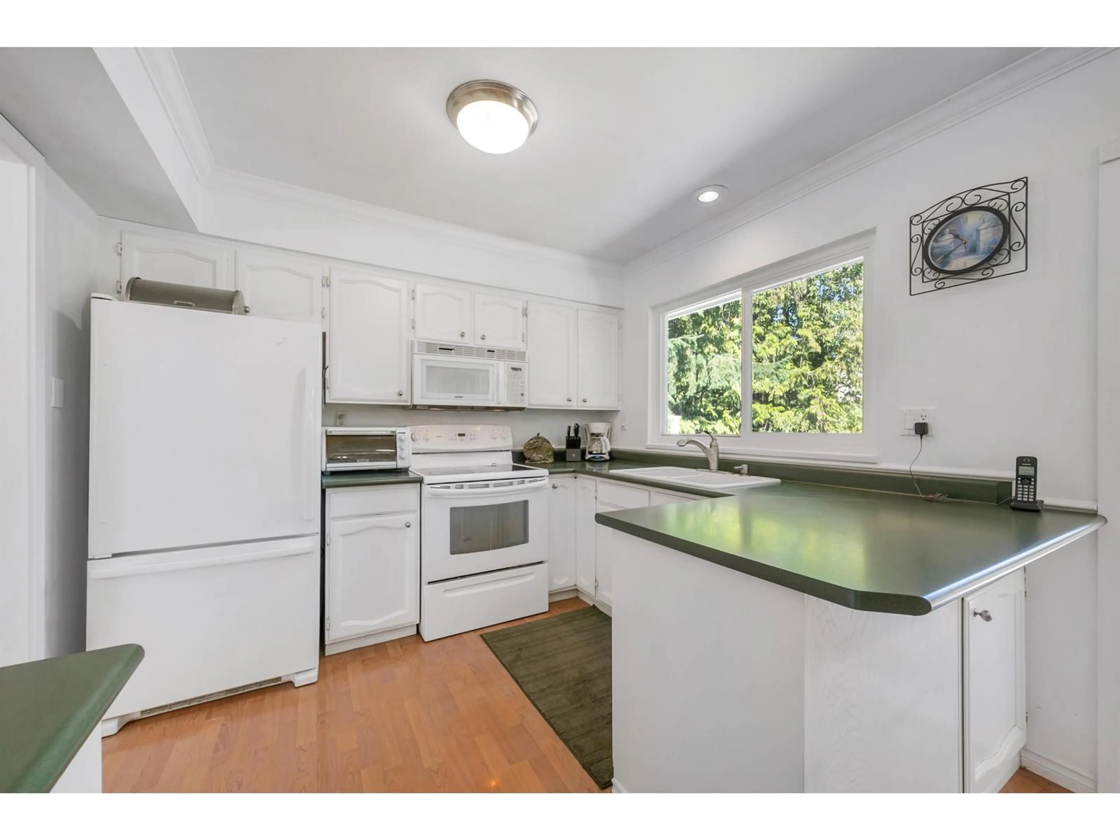8162 WILTSHIRE, Delta, British Columbia V4C6Z9
Contact us about this property
Highlights
Estimated valueThis is the price Wahi expects this property to sell for.
The calculation is powered by our Instant Home Value Estimate, which uses current market and property price trends to estimate your home’s value with a 90% accuracy rate.Not available
Price/Sqft$570/sqft
Monthly cost
Open Calculator
Description
Canterbury Heights - Family or New Build Opportunity. Well-maintained 4-bedroom, 3 bath home on a desirable corner lot backing onto greenspace with a walk/bike path. Main floor offers 3 bedrooms, 1.5 baths, and an open kitchen flowing to a large tiered deck--perfect for family gatherings. Above ground lower level features the 4th bedroom, rec room, full bath, laundry, and workshop/storage with endless potential. Recent updates include windows, flooring, and furnace; roof is 14 years old. Walk to schools, parks, and trails connecting to Burns Bog and Nordel shops. A family-friendly neighbourhood and prime spot for your forever home or a new build. (id:39198)
Property Details
Interior
Features
Exterior
Parking
Garage spaces -
Garage type -
Total parking spaces 4
Property History
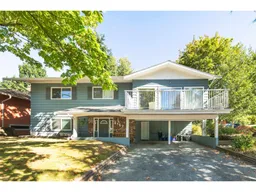 22
22