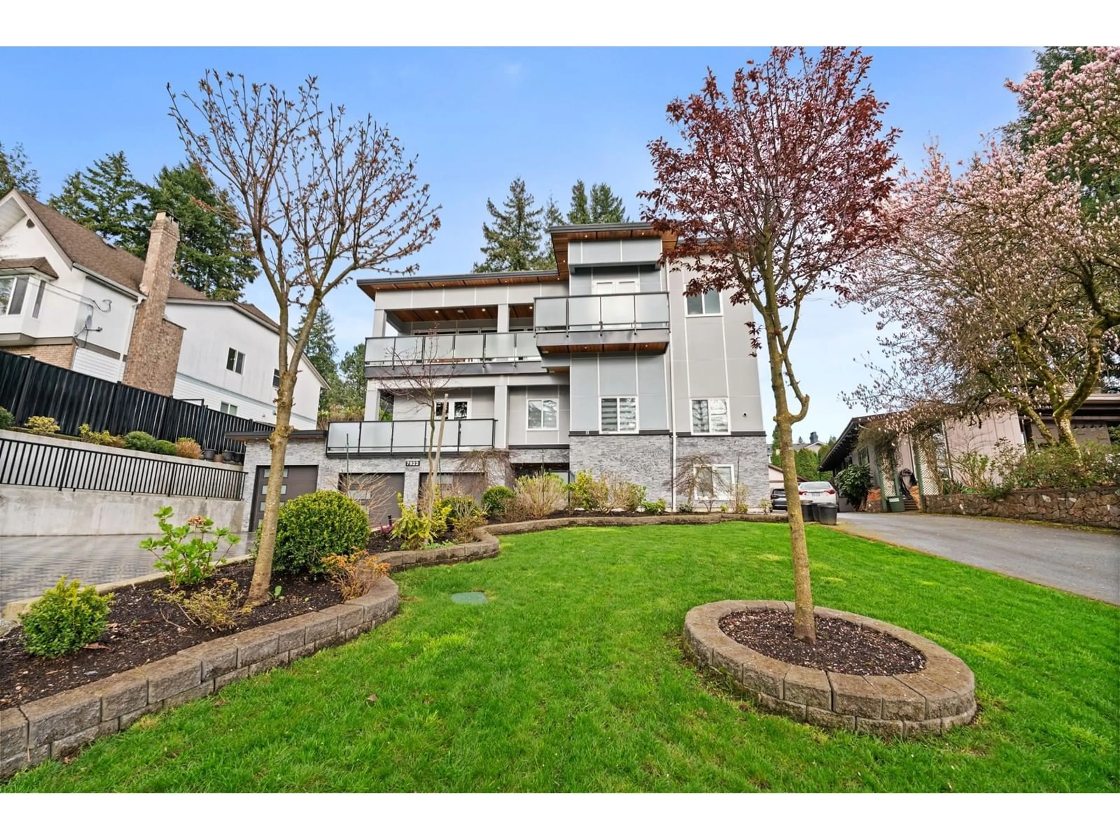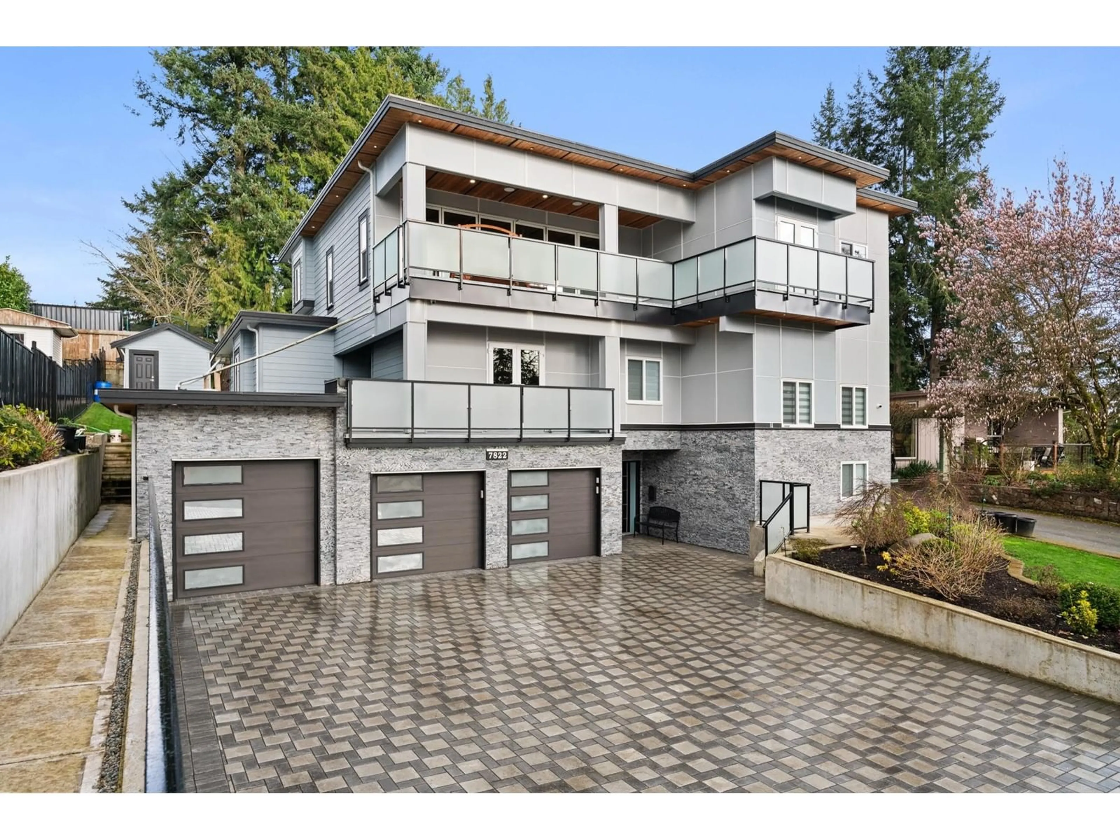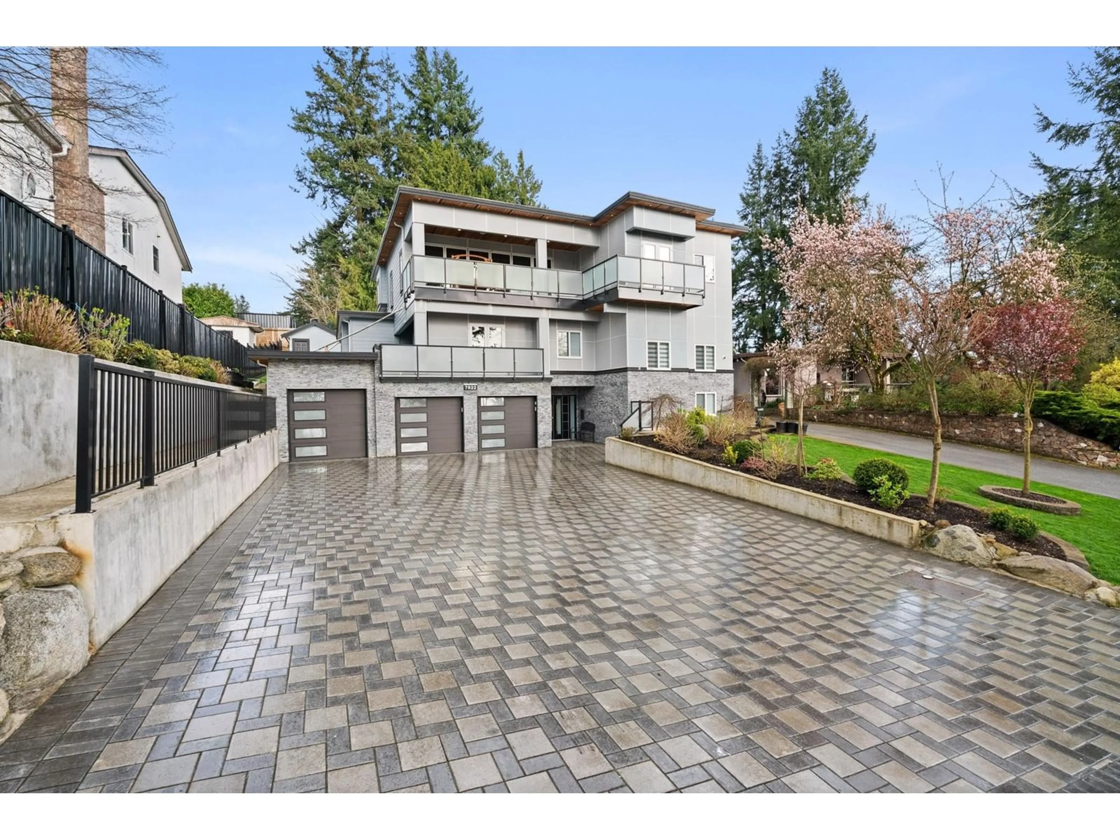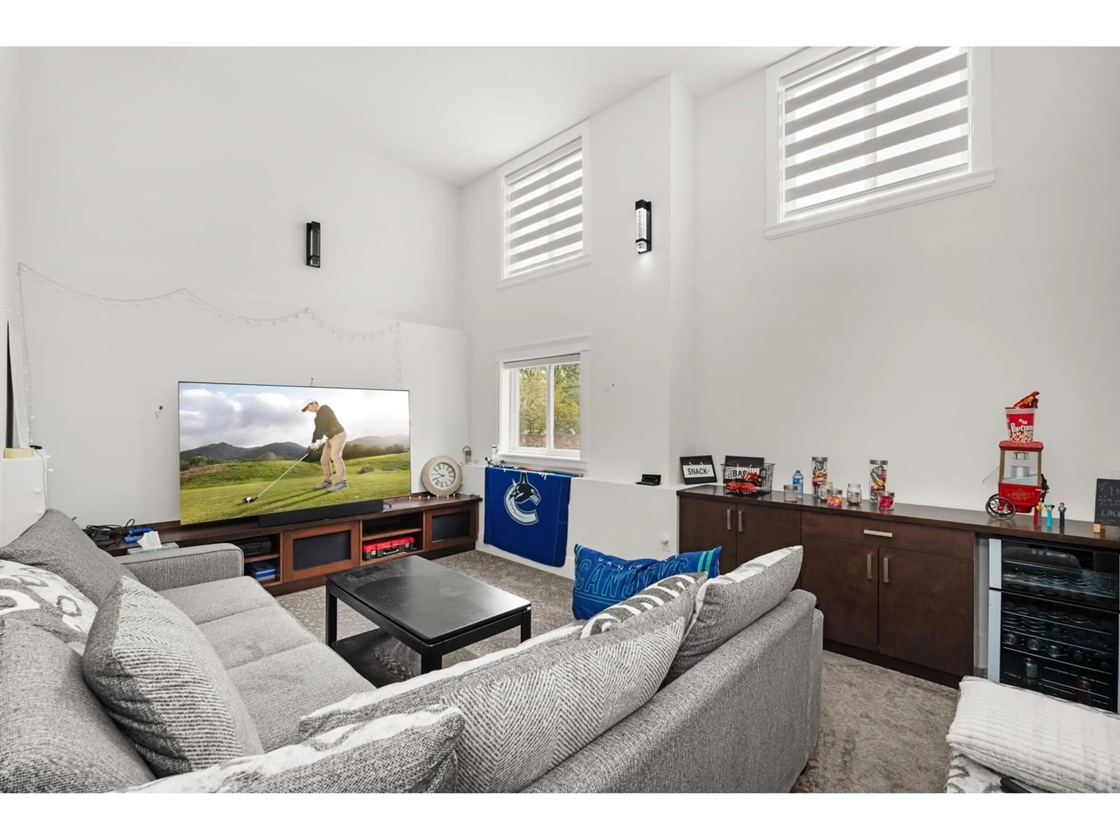Contact us about this property
Highlights
Estimated valueThis is the price Wahi expects this property to sell for.
The calculation is powered by our Instant Home Value Estimate, which uses current market and property price trends to estimate your home’s value with a 90% accuracy rate.Not available
Price/Sqft$431/sqft
Monthly cost
Open Calculator
Description
Stunning custom-built 6,024 SQFT modern home sits on a 10,296 SQFT lot and offers quality craftsmanship with a functional design. Enjoy panoramic VIEWS from the top floor, easily accessed by your own private ELEVATOR leading to the beautiful ceiling-touch acrylic kitchen. The home features 8 spacious bedrooms, 8 bathrooms, Maple Haze engineered hardwood floors, stainless steel appliances, a large media room for family fun, a triple car garage, and a huge backyard perfect for entertaining. Additional potential for rental income adds even more value, along with a legal 2-bedroom suite as a mortgage helper. Don't miss out - book your private tour today! (id:39198)
Property Details
Interior
Features
Exterior
Parking
Garage spaces -
Garage type -
Total parking spaces 9
Property History
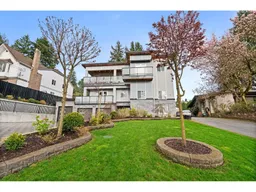 30
30
