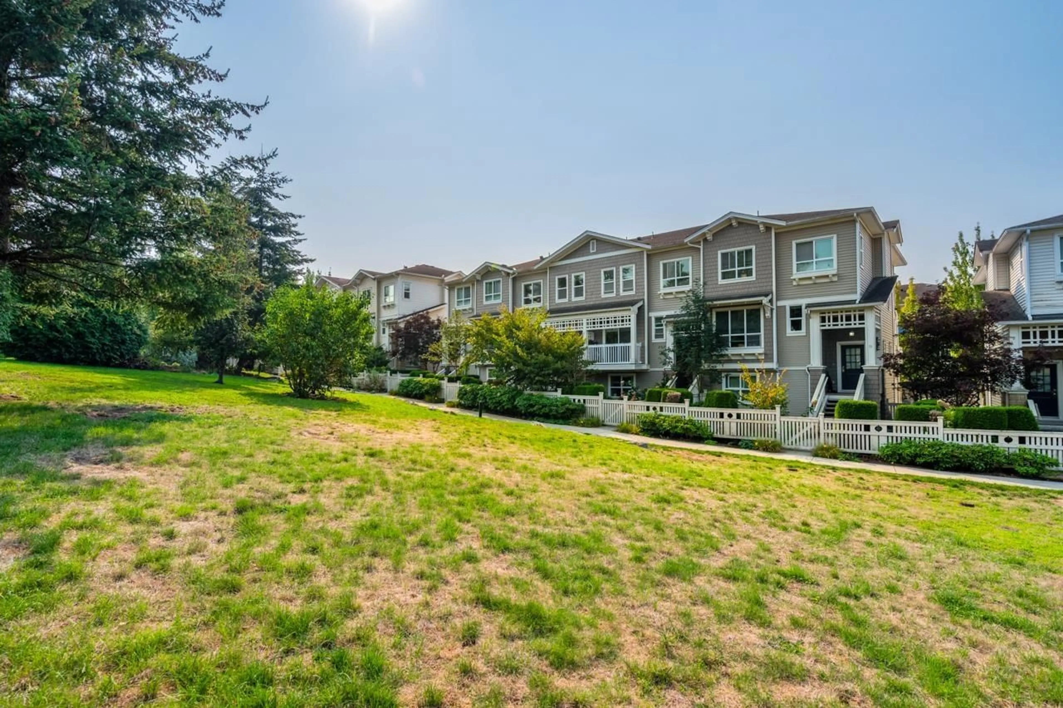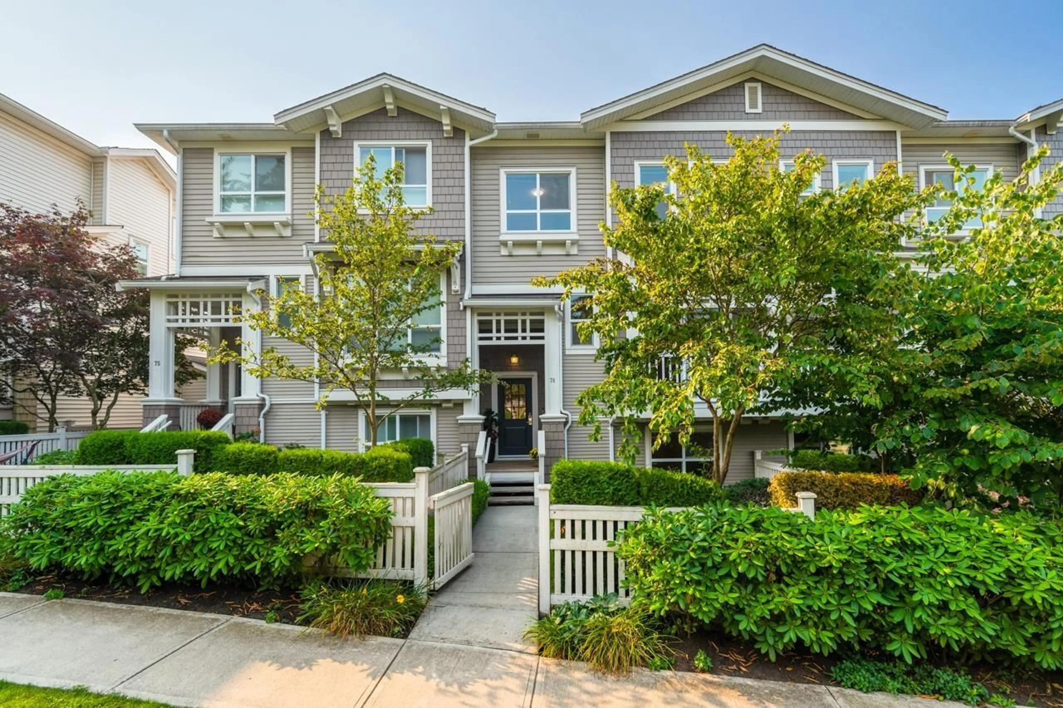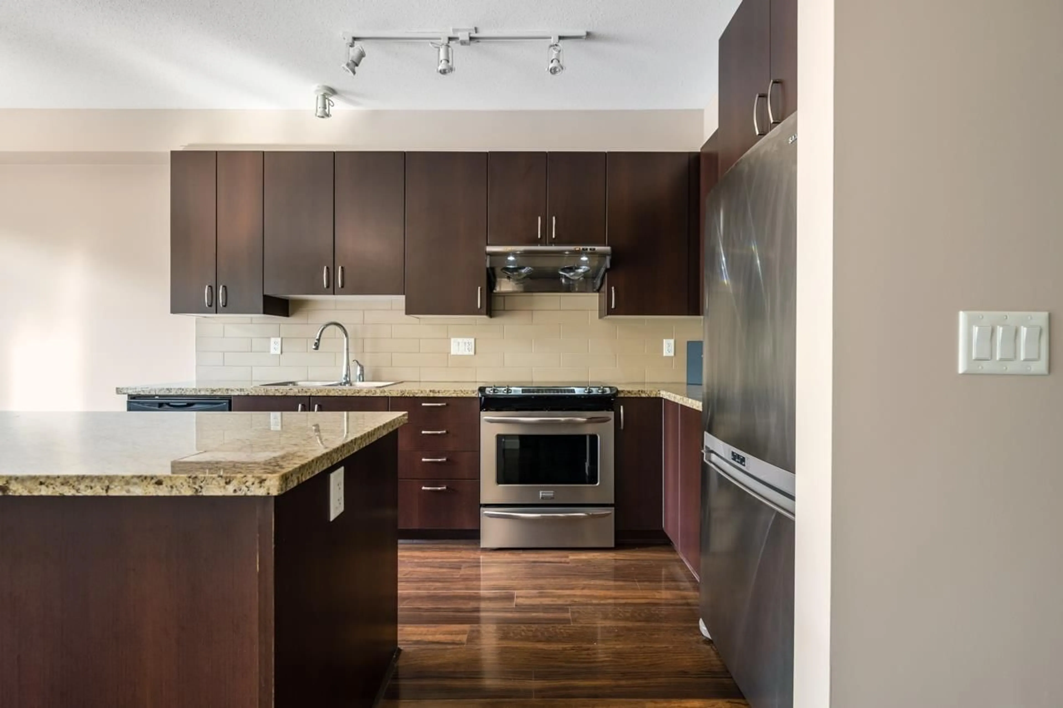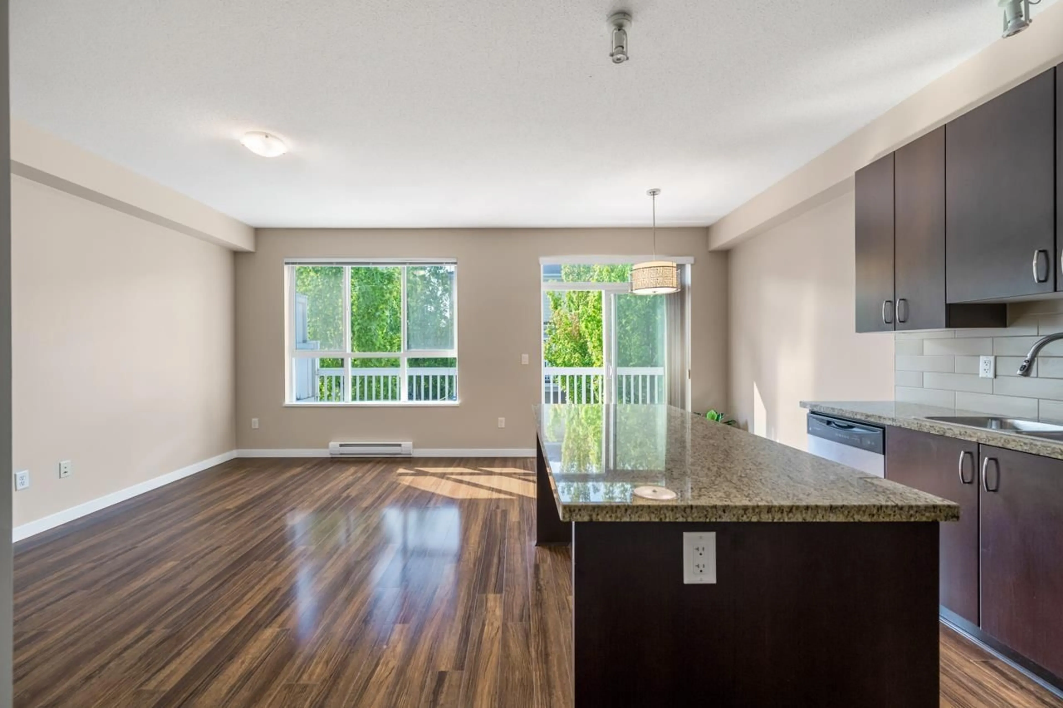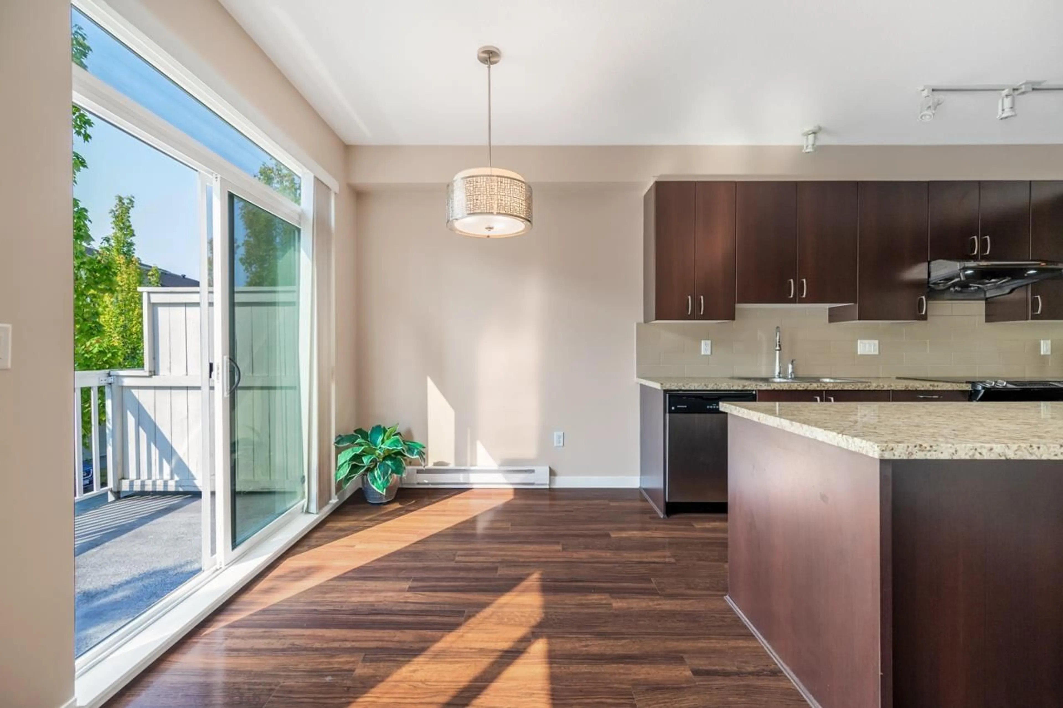74 - 8355 DELSOM, Delta, British Columbia V4C0A9
Contact us about this property
Highlights
Estimated valueThis is the price Wahi expects this property to sell for.
The calculation is powered by our Instant Home Value Estimate, which uses current market and property price trends to estimate your home’s value with a 90% accuracy rate.Not available
Price/Sqft$534/sqft
Monthly cost
Open Calculator
Description
Spyglass by Polygon, the most sought-after phase of the Sunstone master-planned community in North Delta. This beautifully designed townhome features classic East Coast shingle-style architecture and offers breathtaking courtyard views. Boasting 4 spacious bedrooms and 4 bathrooms, this home offers a thoughtfully designed layout, ideal for families of all sizes. The gourmet kitchen comes equipped with granite countertops, stainless steel appliances. Enjoy exclusive access to the Sunstone Club, a private 12,000 sq. ft clubhouse. Walking distance to Gray Elementary and Sands Secondary School, this home is perfect for growing families. (id:39198)
Property Details
Interior
Features
Exterior
Features
Parking
Garage spaces -
Garage type -
Total parking spaces 4
Condo Details
Amenities
Exercise Centre, Clubhouse
Inclusions
Property History
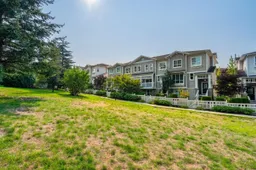 31
31
