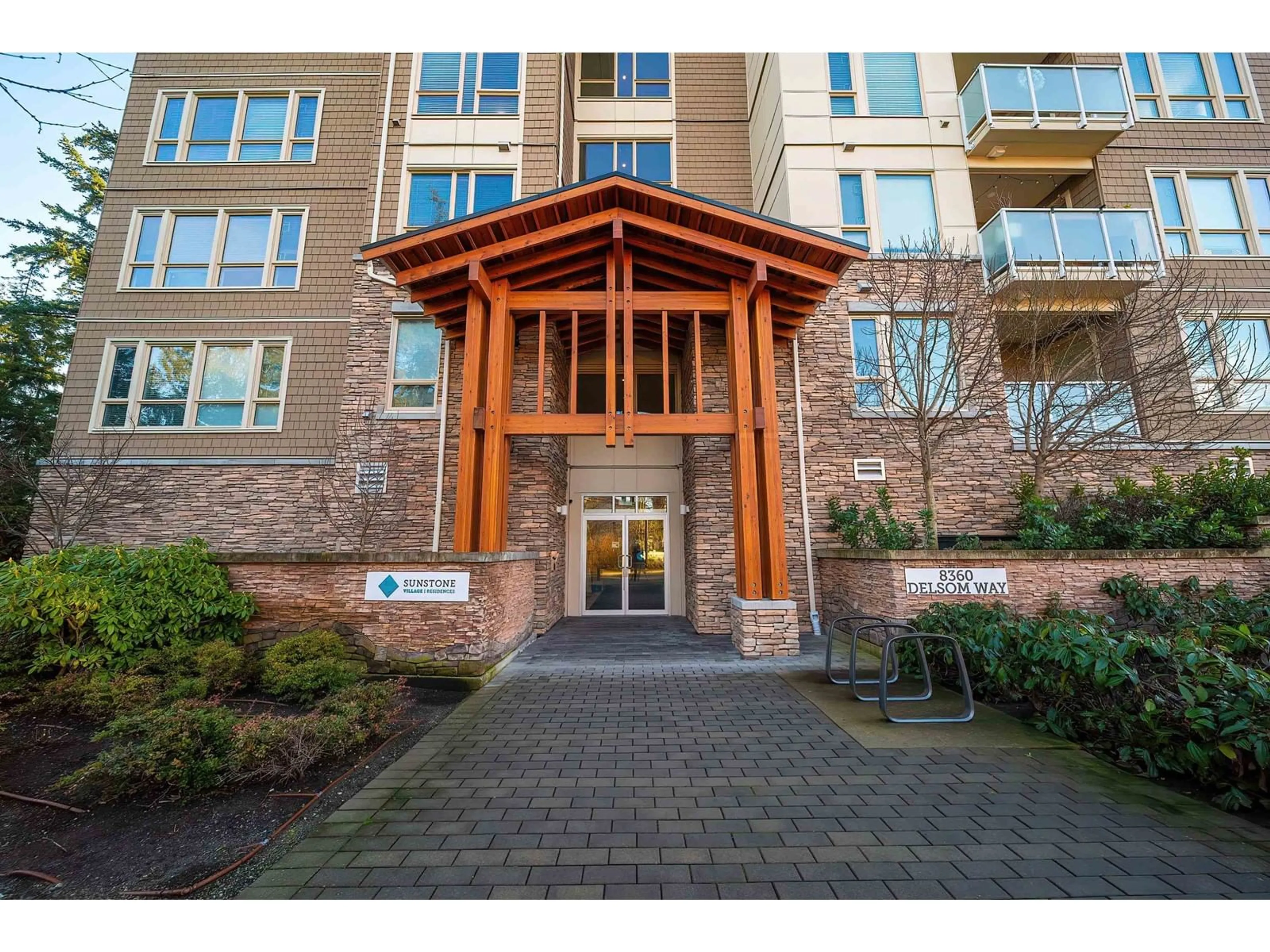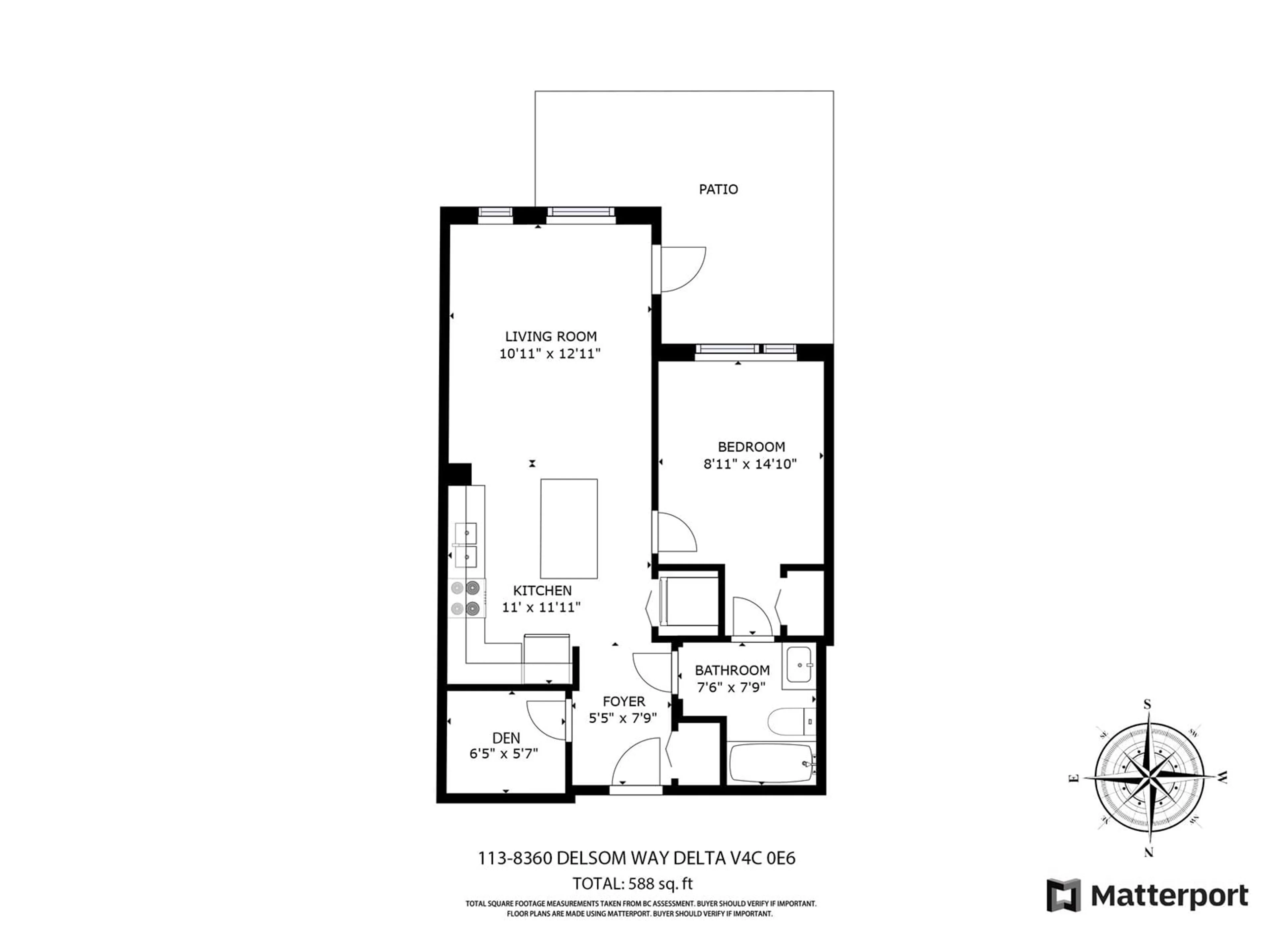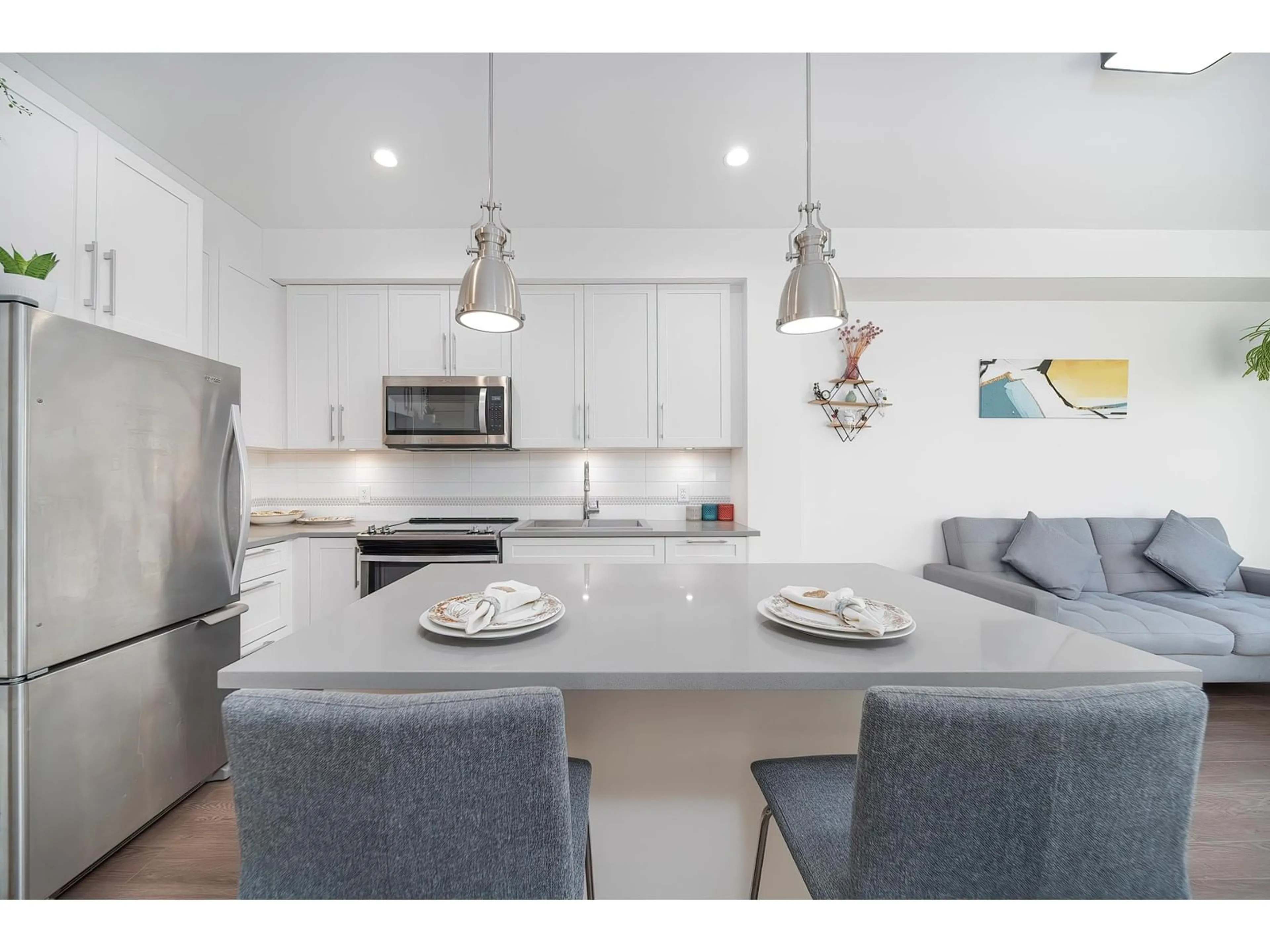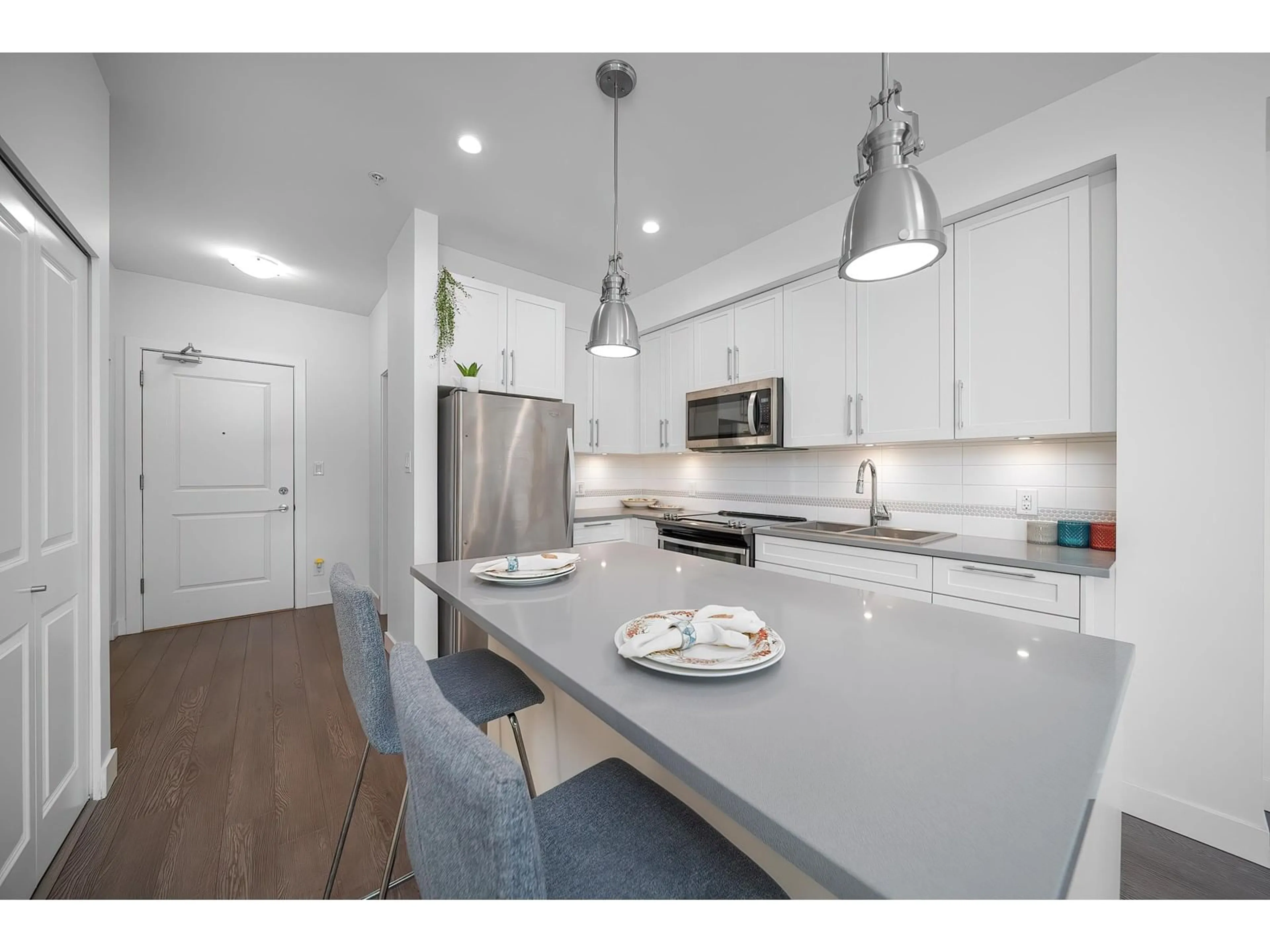113 - 8360 DELSOM, Delta, British Columbia V4C0E6
Contact us about this property
Highlights
Estimated valueThis is the price Wahi expects this property to sell for.
The calculation is powered by our Instant Home Value Estimate, which uses current market and property price trends to estimate your home’s value with a 90% accuracy rate.Not available
Price/Sqft$965/sqft
Monthly cost
Open Calculator
Description
Welcome to Sunstone Village, North Delta's premier master-planned community, surrounded by serene greenery, walking trails, and a sustainable lake. A commercial plaza was built at your doorsteps. This rare opportunity features a south-facing 1-bedroom + den unit with an open layout, abundant natural light, and a private balcony. The kitchen boasts quartz countertops, white shaker-style cabinets, a large island, and stainless steel appliances. Laminate flooring, faux wood blinds, and soft-close cabinetry. Complete with 1 parking spot, 1 storage locker, and access to amenities such as a clubhouse and bike room. Conveniently located near transit, schools, parks, and a commercial plaza. (id:39198)
Property Details
Interior
Features
Exterior
Parking
Garage spaces -
Garage type -
Total parking spaces 1
Condo Details
Amenities
Exercise Centre, Recreation Centre, Laundry - In Suite, Clubhouse
Inclusions
Property History
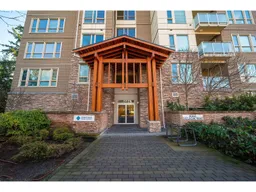 27
27
