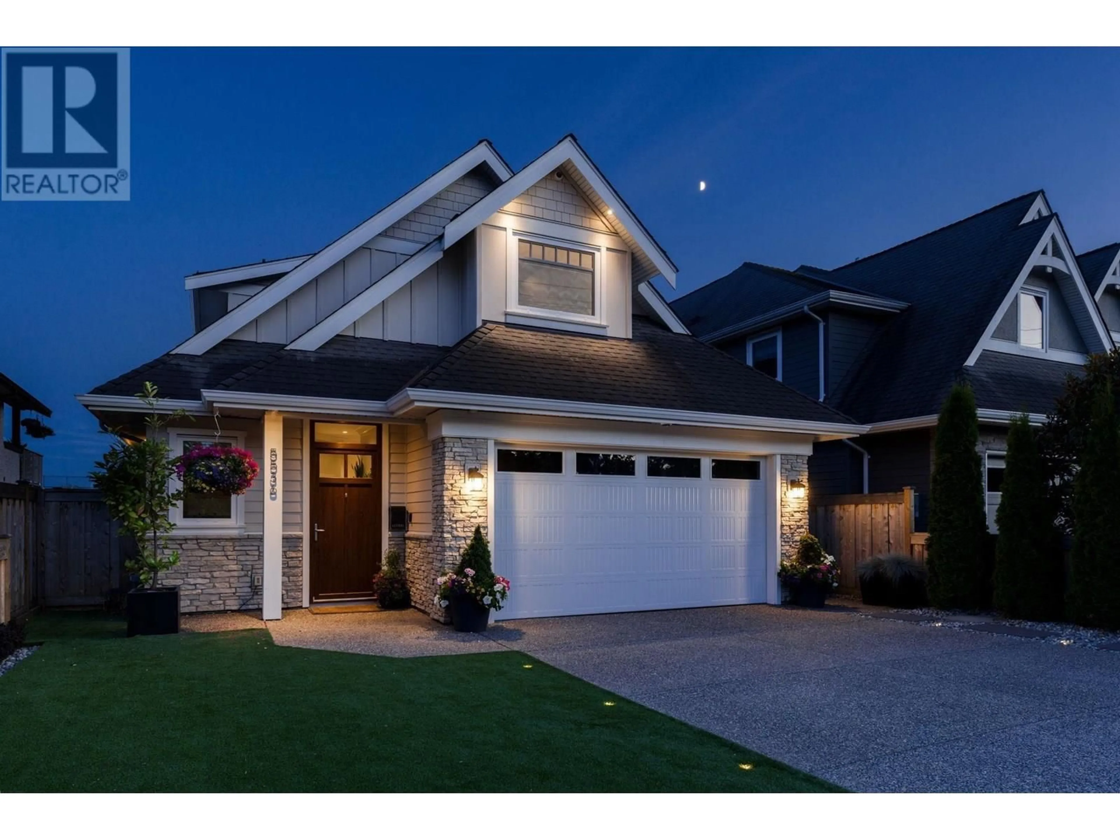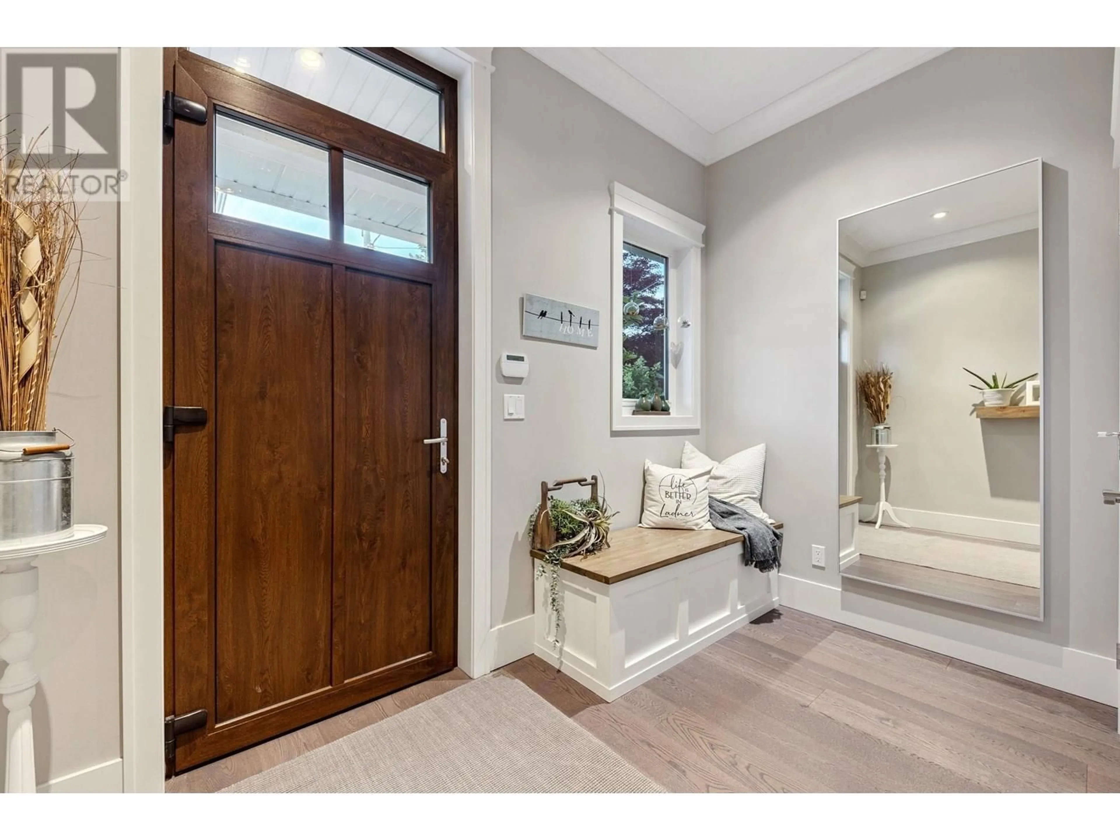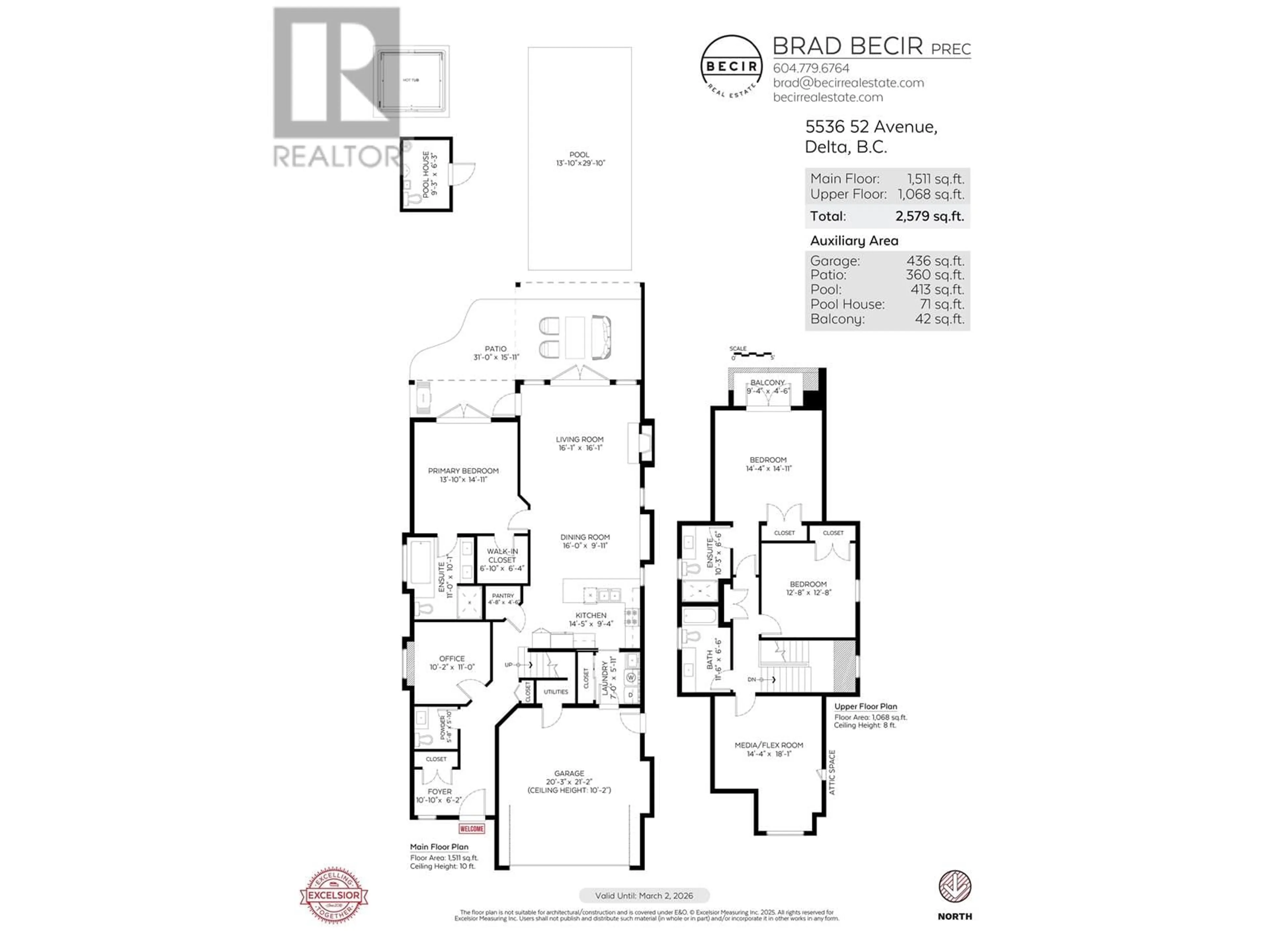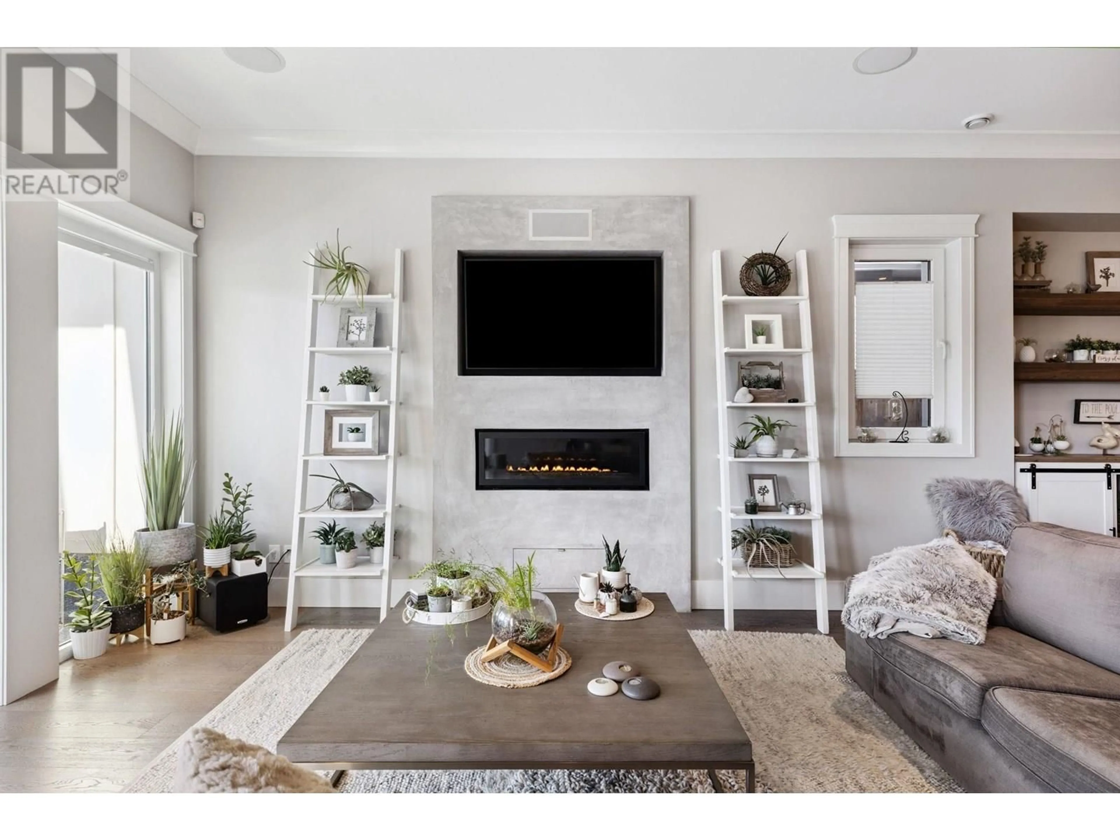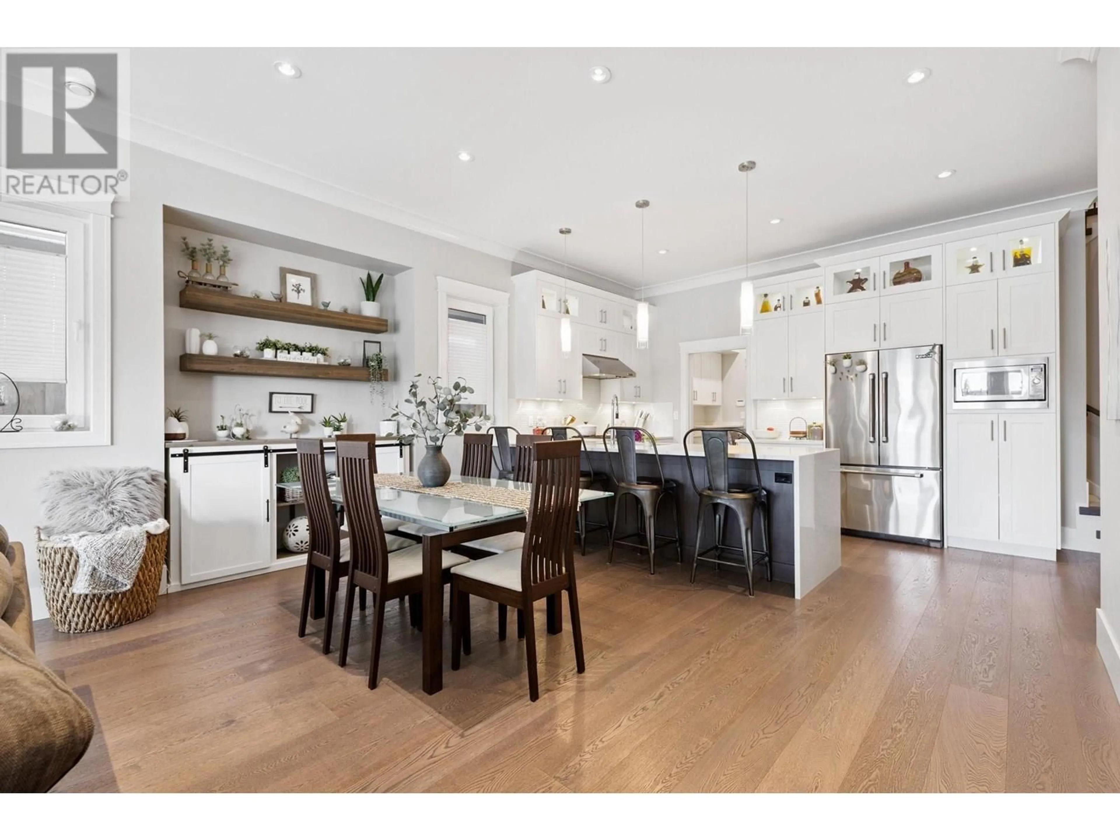5536 52 AVENUE, Delta, British Columbia V4K2C5
Contact us about this property
Highlights
Estimated valueThis is the price Wahi expects this property to sell for.
The calculation is powered by our Instant Home Value Estimate, which uses current market and property price trends to estimate your home’s value with a 90% accuracy rate.Not available
Price/Sqft$810/sqft
Monthly cost
Open Calculator
Description
Built by local legends-Lentel Construction, this modern, high quality, craftsman-style 2 level home backs onto Hawthorne Park and offers 2,579 square ft of refined living spaces. Floor plan incl´s 3 Bed + Den & media room featuring Primary Bed & Den on the main floor. Upstairs incl's a 2nd Primary Bed w/ensuite & private balcony, another bedroom & the flex/media room. Fully customized inside and out with A/C, 200-amp service, and a two-car garage with epoxy floors. The South facing backyard is an absolute show stopping private oasis with a 14x30 (8 ft deep) in-ground pool, sunken 55-jet Coast Spa hot tub, artificial turf, irrigation, lighting & a 16x14 covered patio w/vaulted ceiling with built-in speakers. Shows like new & ready for the next family (id:39198)
Property Details
Interior
Features
Exterior
Parking
Garage spaces -
Garage type -
Total parking spaces 4
Property History
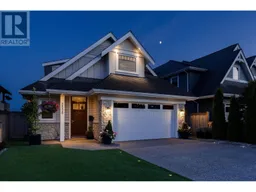 37
37
