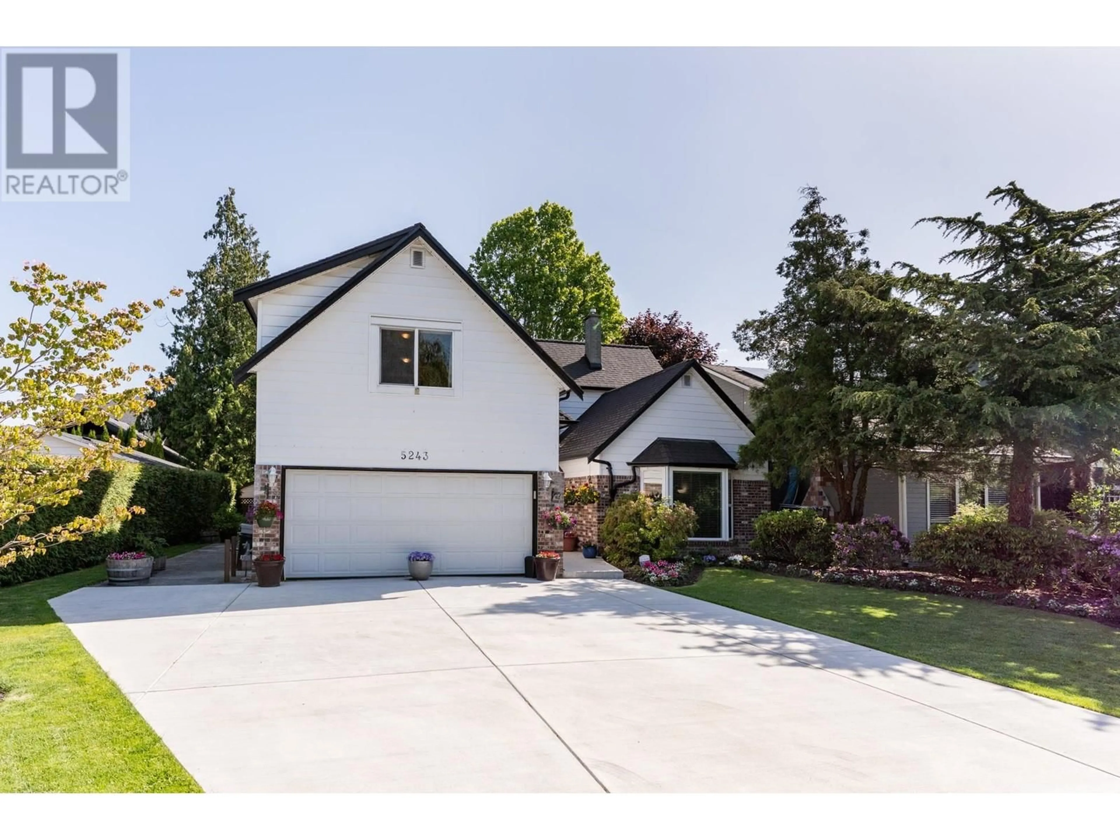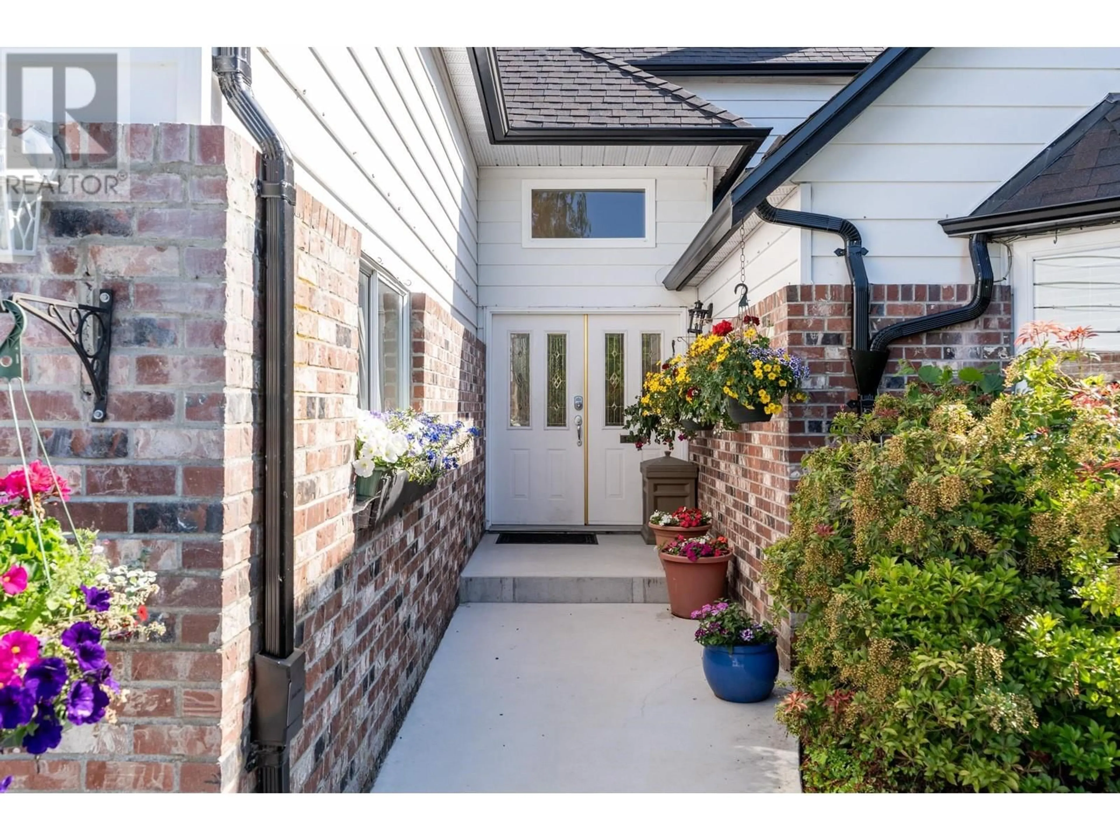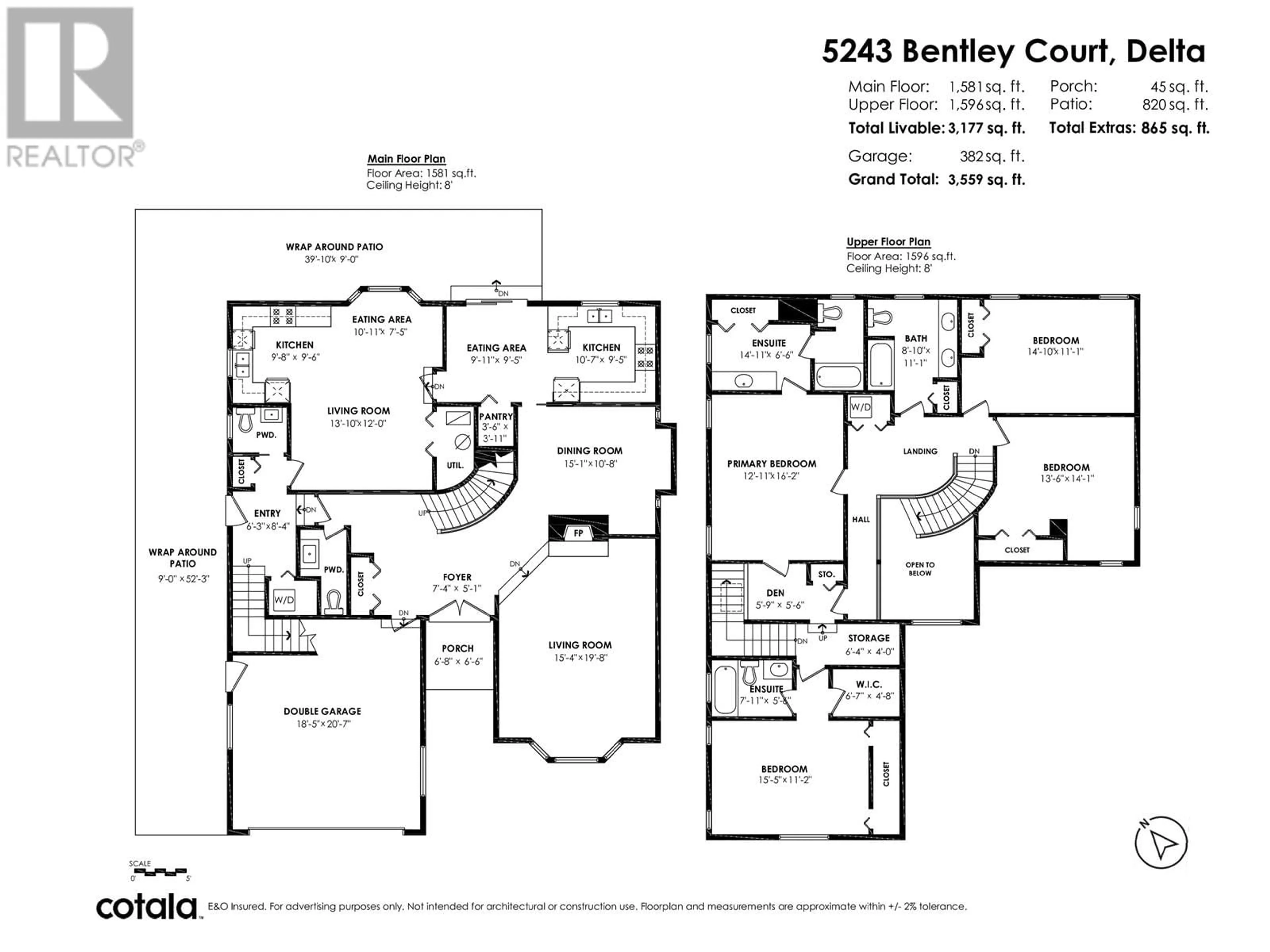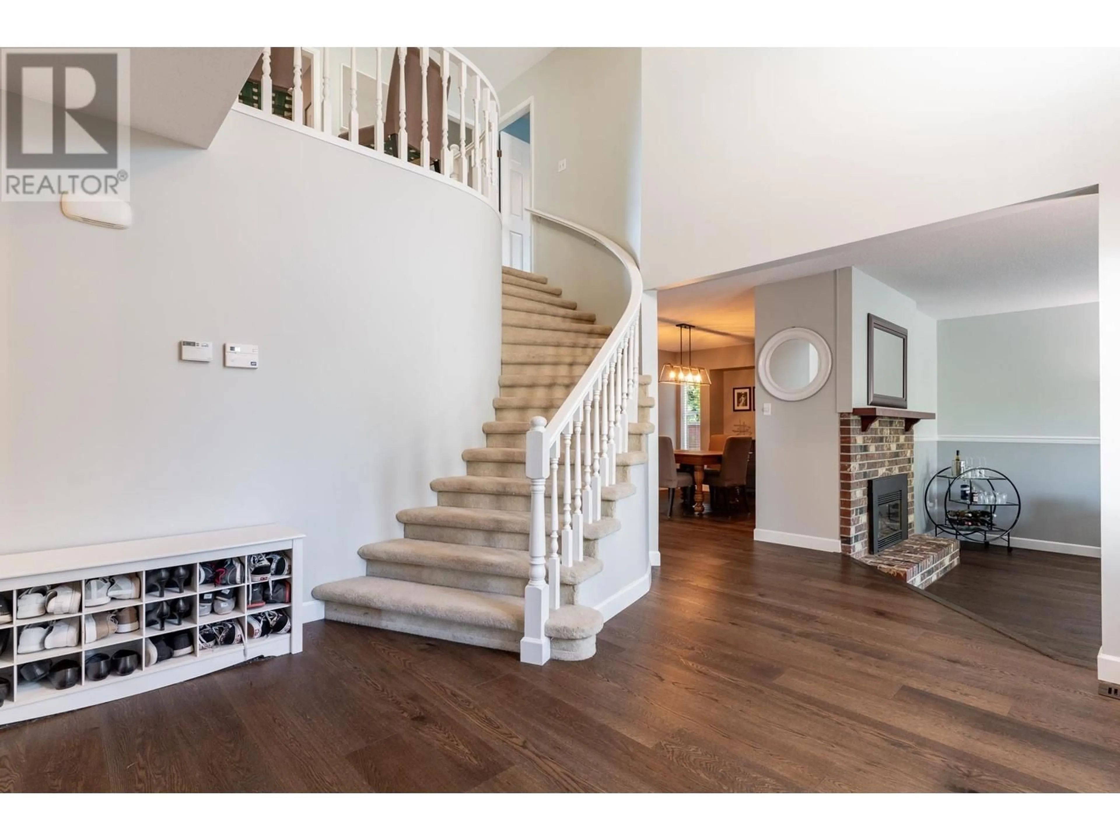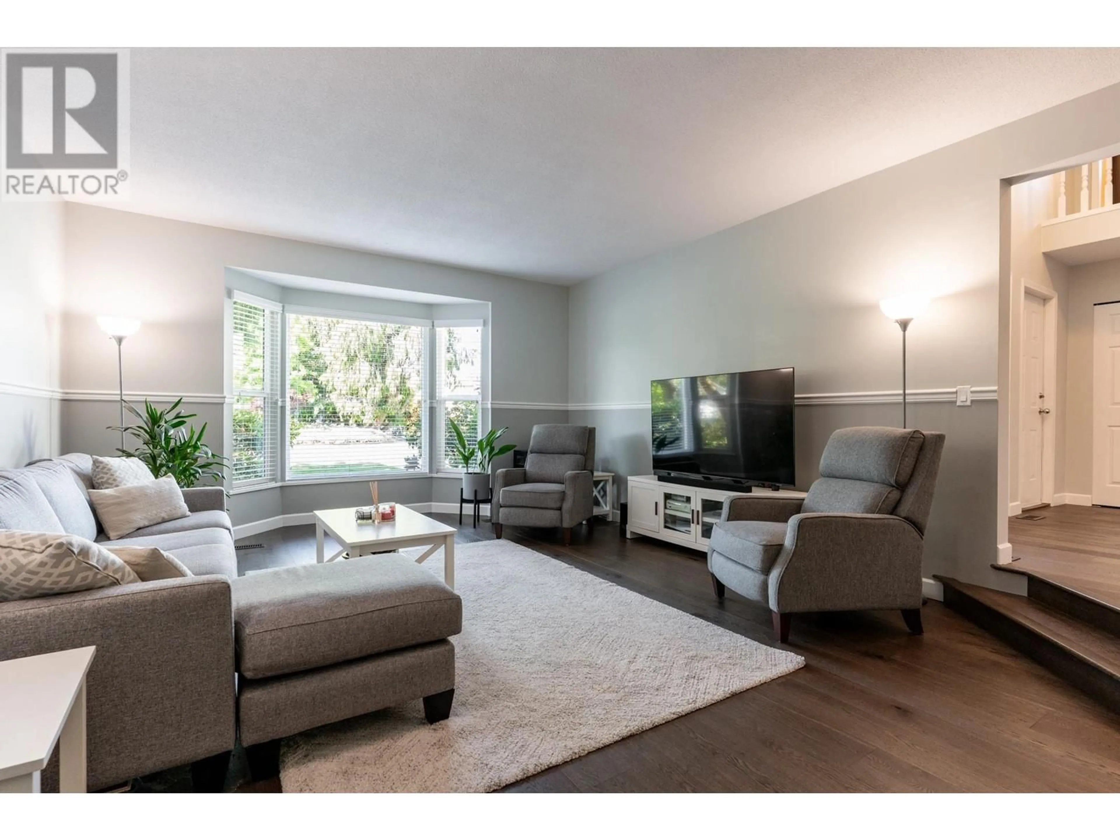5243 BENTLEY COURT, Delta, British Columbia V4K4B2
Contact us about this property
Highlights
Estimated valueThis is the price Wahi expects this property to sell for.
The calculation is powered by our Instant Home Value Estimate, which uses current market and property price trends to estimate your home’s value with a 90% accuracy rate.Not available
Price/Sqft$464/sqft
Monthly cost
Open Calculator
Description
Victory South! Wonderful family home in a quiet cul-de-sac! Formal living/dining areas, vaulted ceiling in liv room with engineered hardwood flooring in main areas, kitchen with sliding doors to private yard. Four beds / five baths (two primary bedrooms with ensuites). Extra studio/office with separate entrance and 2nd laundry. Total 3177 sq.ft. on a 6394 sq.ft lot! Roof+ gutters 2022, windows 2020+driveway (extra wide) 2024. Gorgeous location in a quiet cul-de-sac walking distance to parks, schools, and downtown Ladner! (id:39198)
Property Details
Interior
Features
Exterior
Parking
Garage spaces -
Garage type -
Total parking spaces 4
Property History
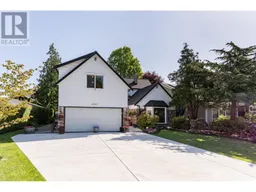 35
35
