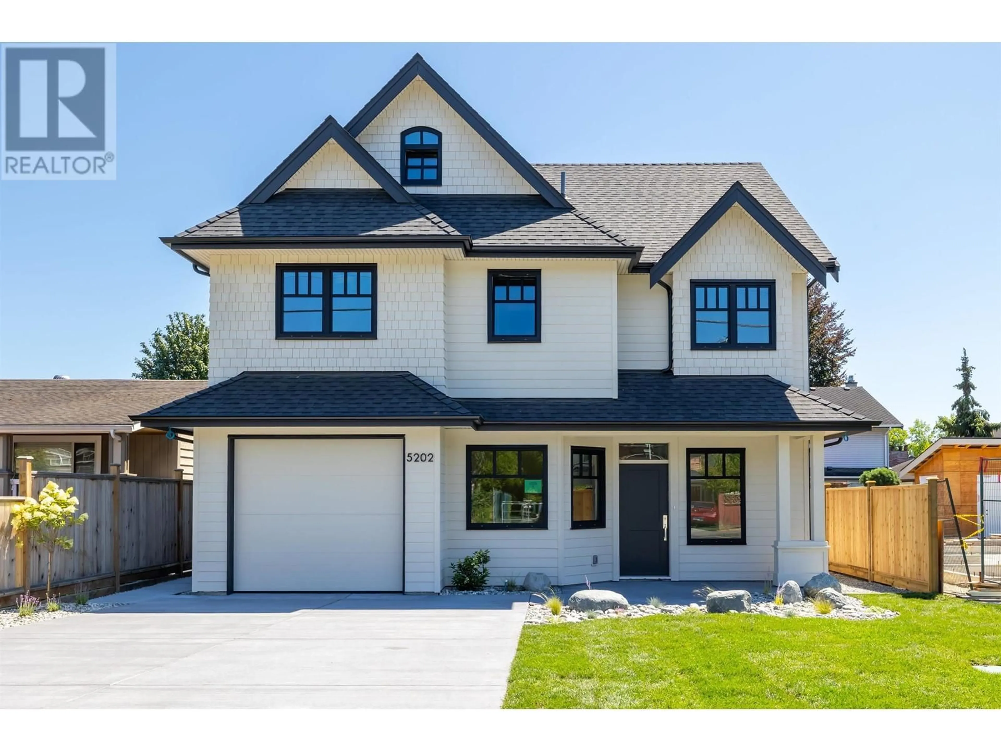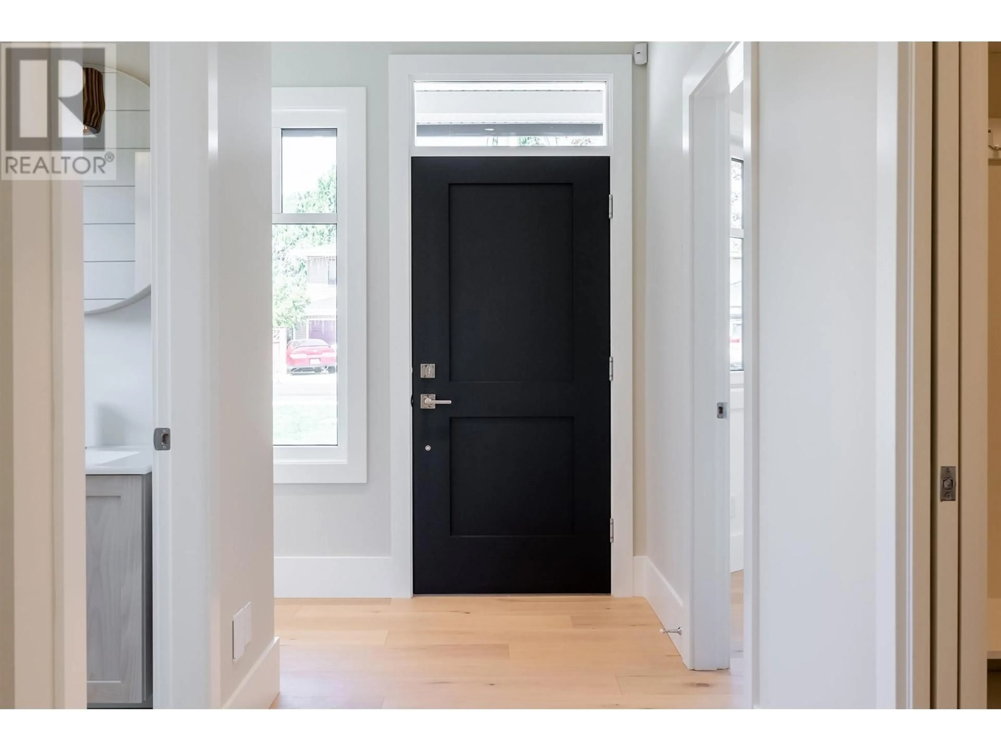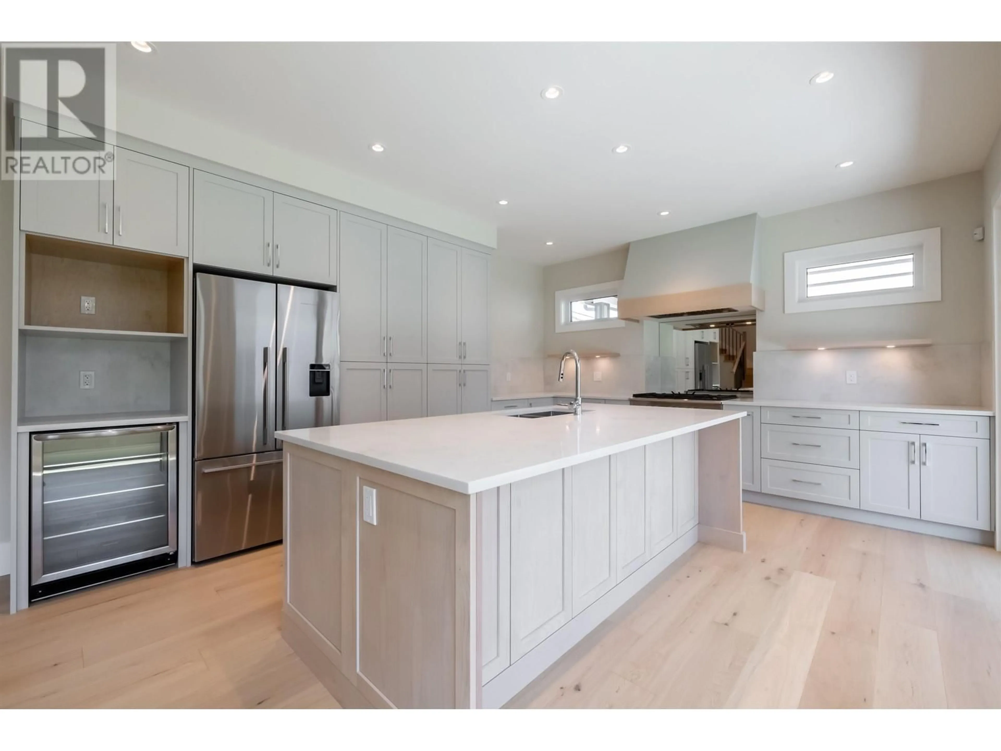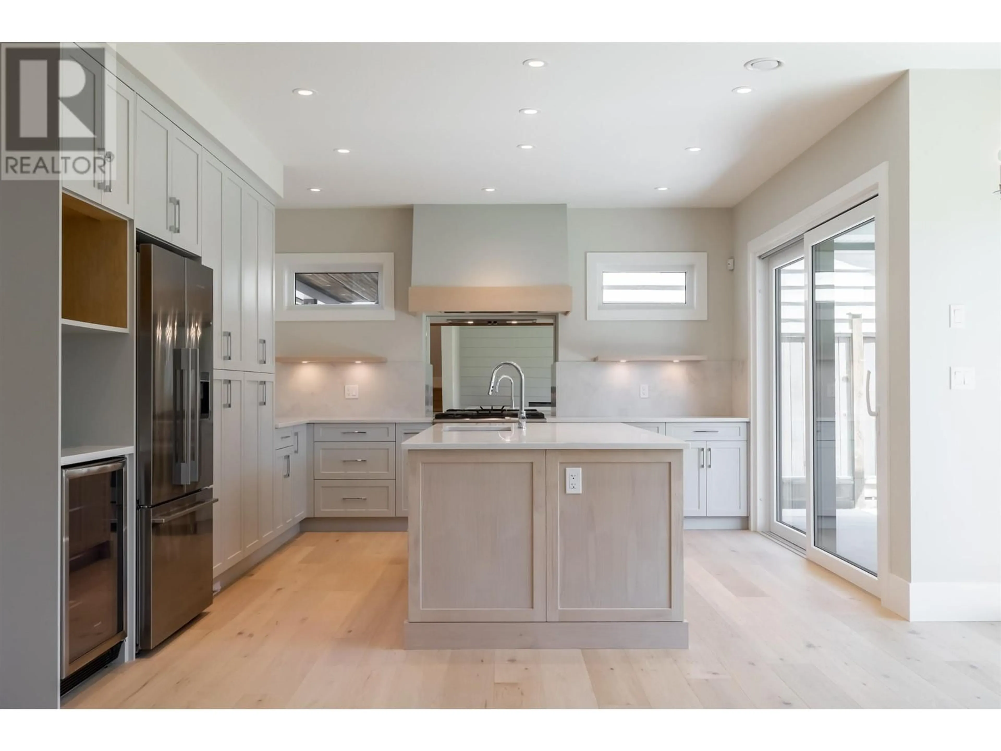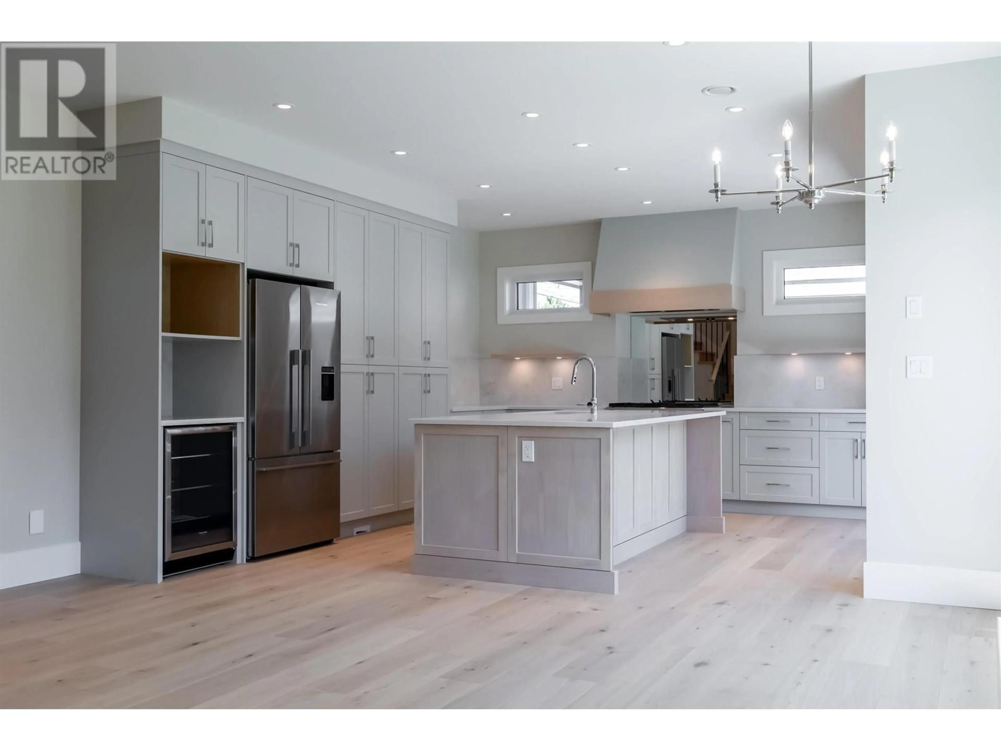5202 WESTMINSTER AVENUE, Delta, British Columbia V4K2J2
Contact us about this property
Highlights
Estimated ValueThis is the price Wahi expects this property to sell for.
The calculation is powered by our Instant Home Value Estimate, which uses current market and property price trends to estimate your home’s value with a 90% accuracy rate.Not available
Price/Sqft$749/sqft
Est. Mortgage$8,151/mo
Tax Amount (2024)$4,202/yr
Days On Market119 days
Description
Welcome to the 1st of 2 built green homes in Lentel Constructions latest development. These are collections of carefully crafted, high quality, energy efficient homes. This 4 Bed + Den, 5 bath, 2533 square ft home ftr´s timeless design coupled with an intelligent floor plan. Ftr's incl triple glazed windows, A/C, EV ready & pre-wired for solar panels. The home also ftr´s a 512 sq ft, 3rd storey media/flex space with full bathroom. Walking distance to Hawthorne Elementary, transit, walking trails, shopping and historic Ladner Village. Building practices, technology, and materials have changed over time, but one thing that hasn´t changed at Lentel is their passion for never compromising on quality, doing things right & constantly striving to be the builders that they would want in their own homes. (id:39198)
Property Details
Interior
Features
Exterior
Parking
Garage spaces -
Garage type -
Total parking spaces 3
Property History
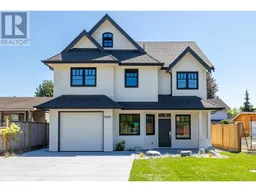 33
33
