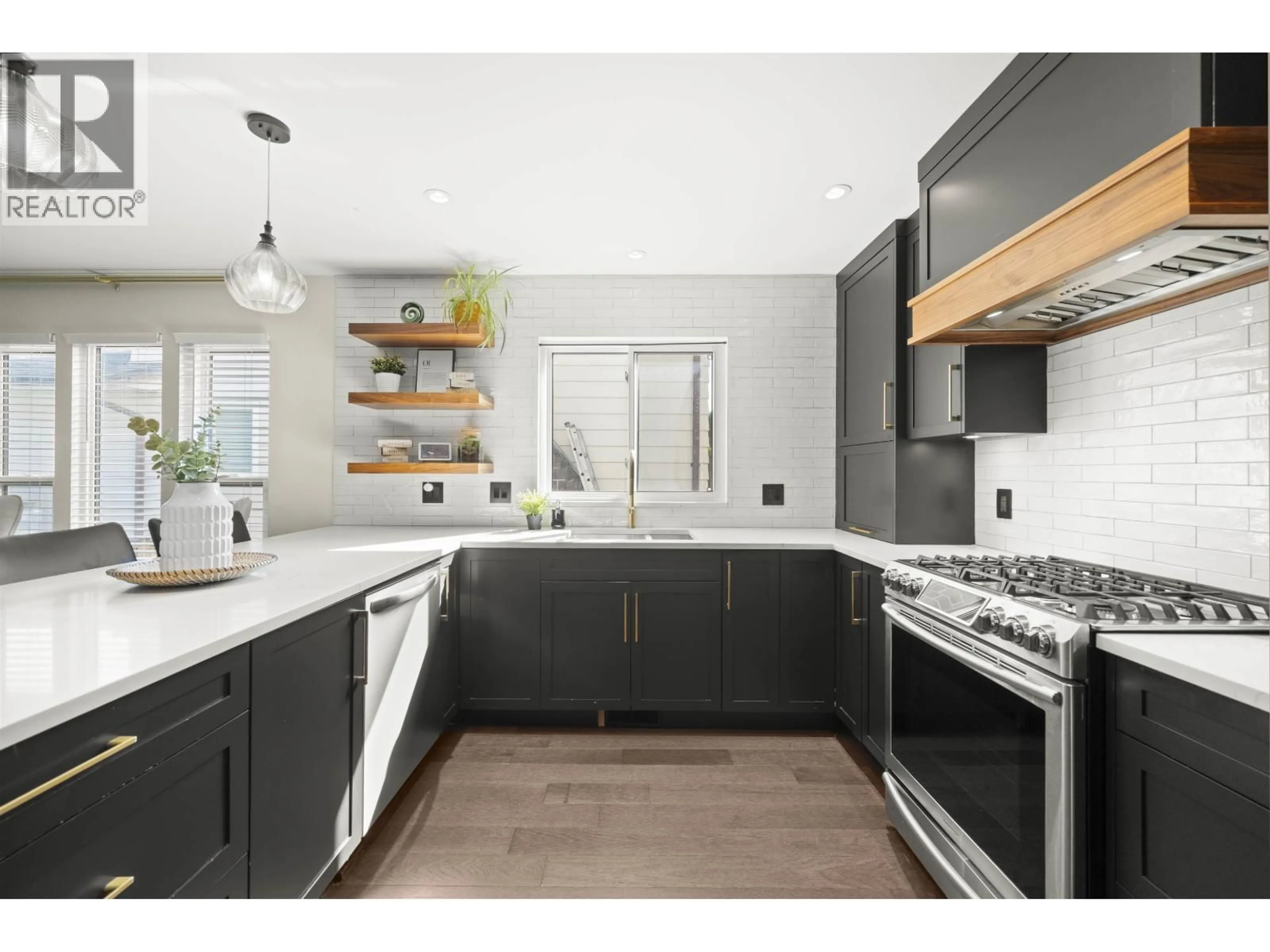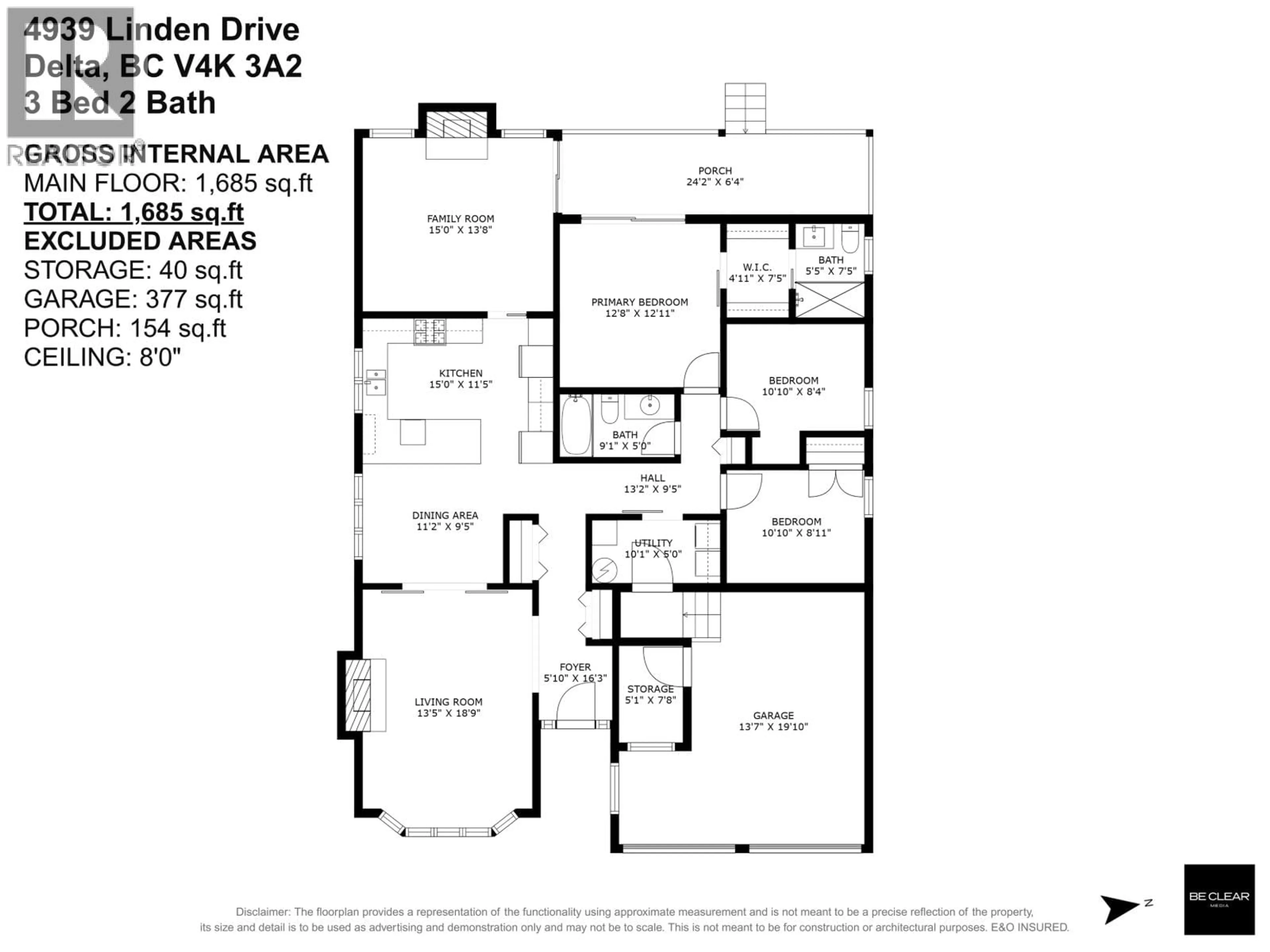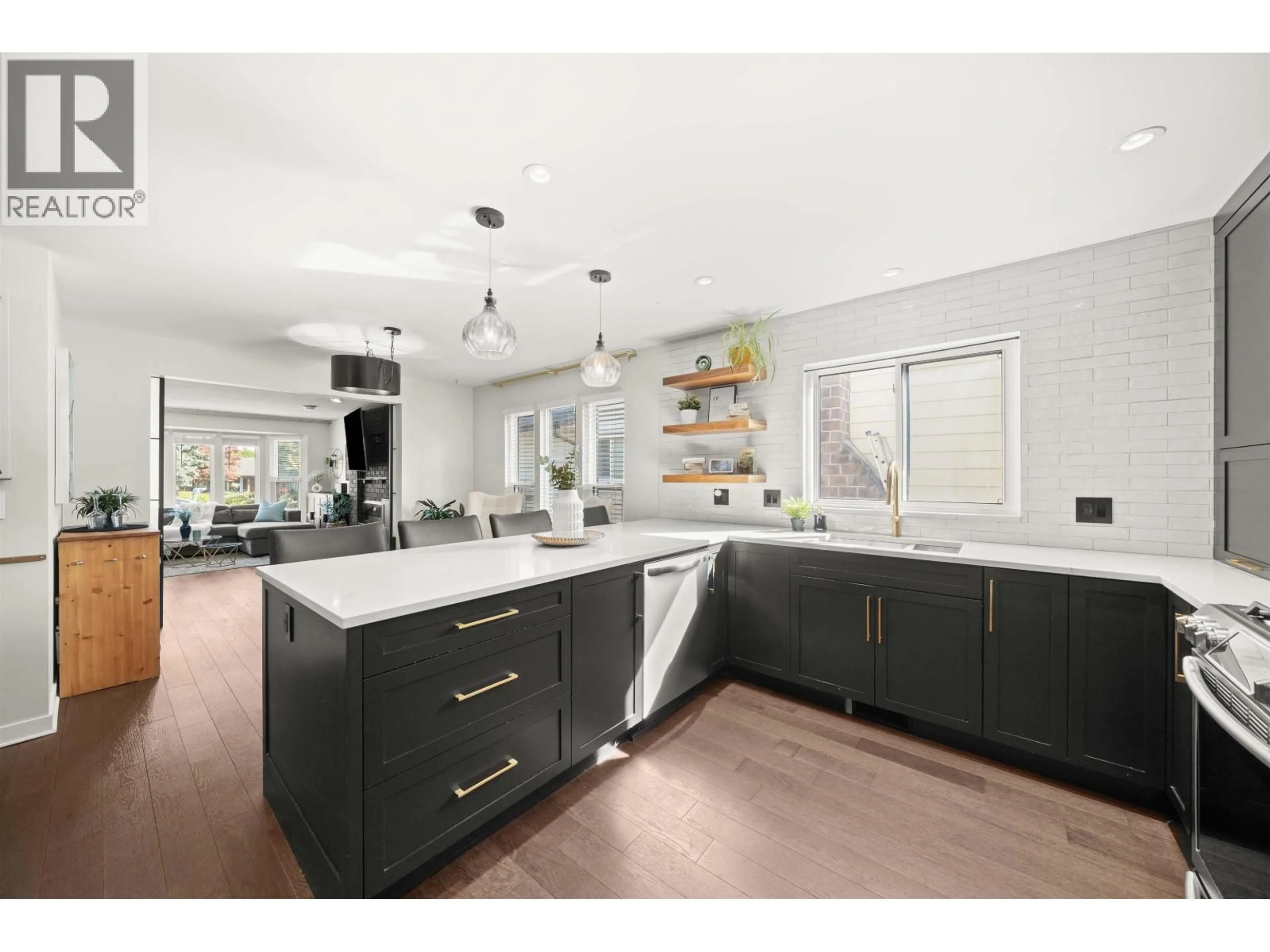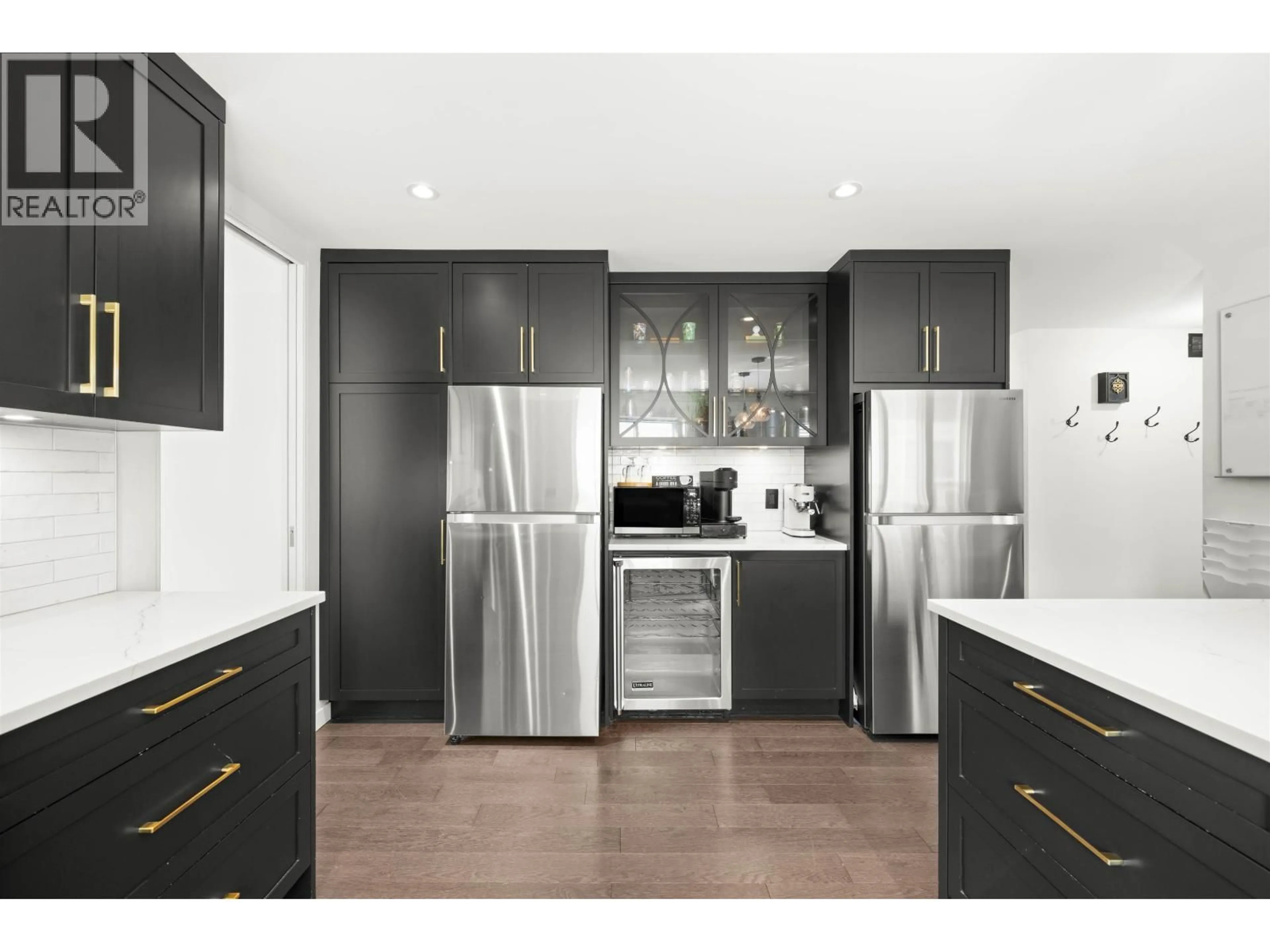4939 LINDEN DRIVE, Delta, British Columbia V4K3A2
Contact us about this property
Highlights
Estimated valueThis is the price Wahi expects this property to sell for.
The calculation is powered by our Instant Home Value Estimate, which uses current market and property price trends to estimate your home’s value with a 90% accuracy rate.Not available
Price/Sqft$788/sqft
Monthly cost
Open Calculator
Description
Stunningly renovated 1685 square ft rancher in the heart of Ladner!This 3 bed/2 bath home showcases bright,open living with rich hw floors & a showpiece chef´s kitchen featuring full-height shaker cabinetry, quartz counters, s/s appliances,5-burner gas cooktop,pull-out pantry & designer tile backsplash.Bathrooms exude spa-level luxury with bold hex&subway tile,custom glass&matte black fixtures. The spacious primary offers a wic with built-ins,sliding doors to the backyard deck&private 3pc ensuite with walk-in shower. A bonus family room with gas fireplace provides cozy separation & access to a covered patio.Step outside to a west-facing yard w/hot tub, gazebo&privacy landscaping.More upgrades include:windows,doors,driveway,roof,AC&furnace.Garage w/soaring ceilings + home office complete this rare offering. OPEN HOUSE SUN November 9 2:00-4:00 (id:39198)
Property Details
Interior
Features
Exterior
Parking
Garage spaces -
Garage type -
Total parking spaces 4
Property History
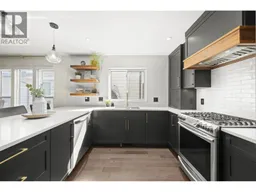 40
40
