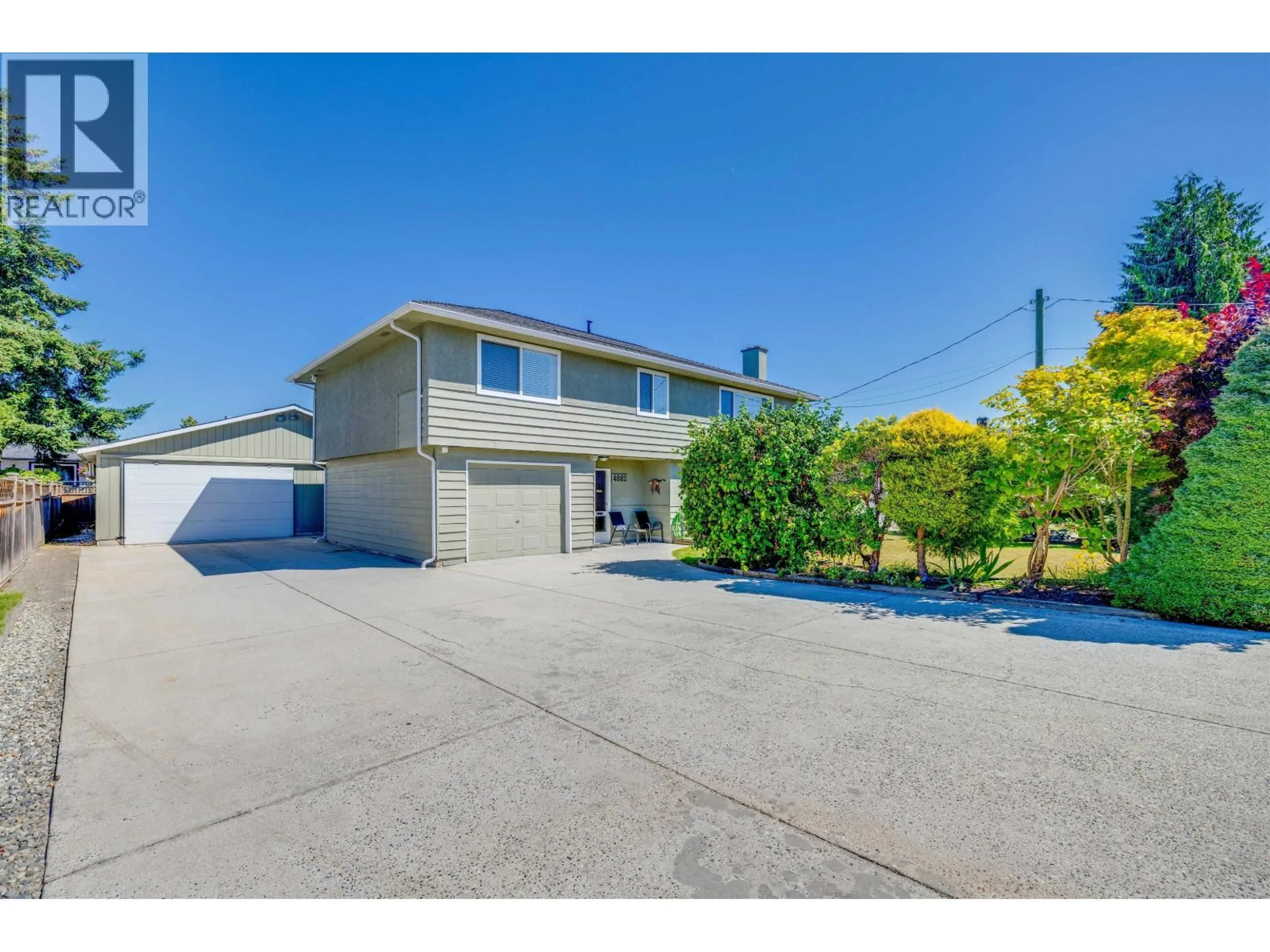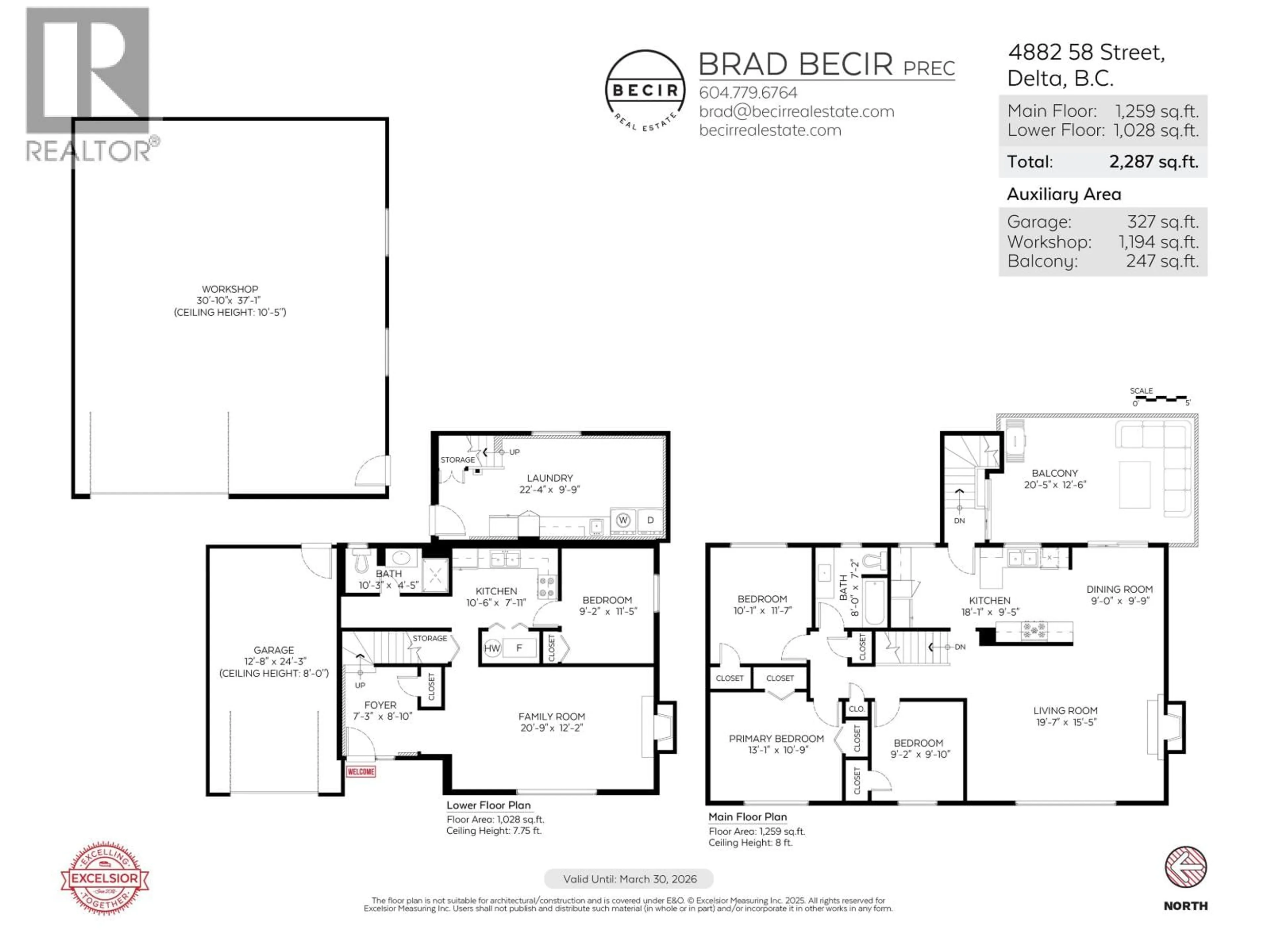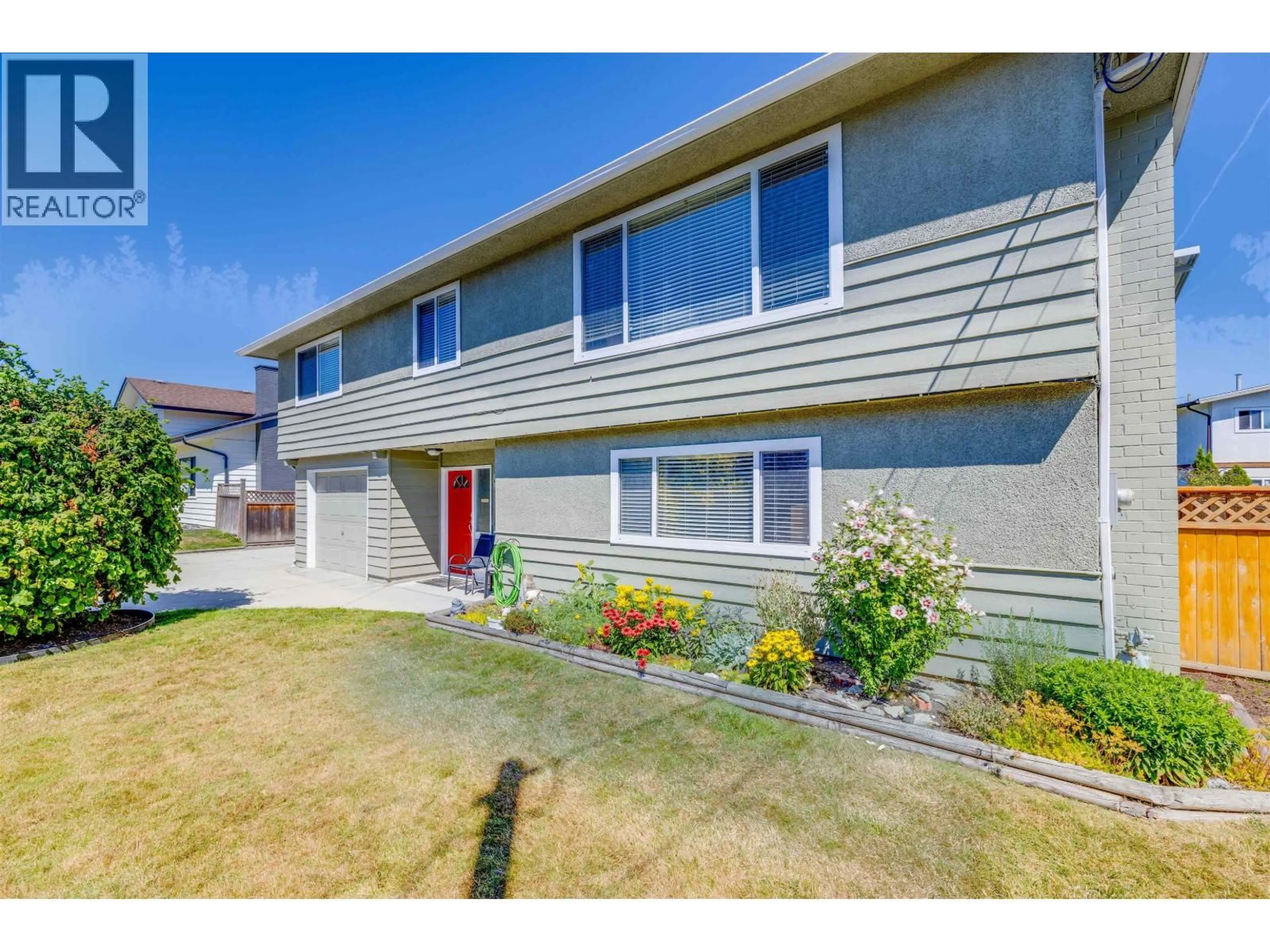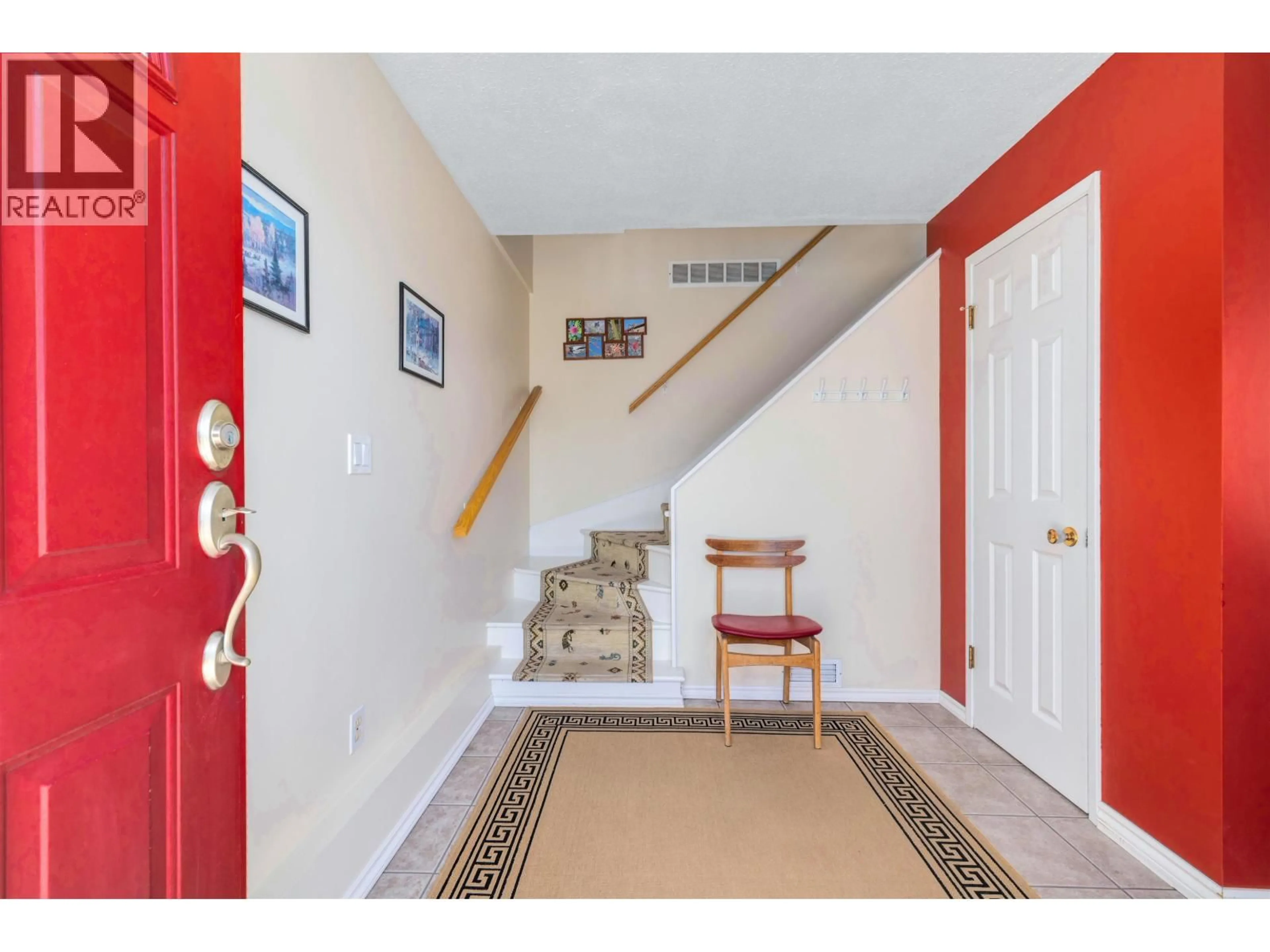4882 58 STREET, Ladner, British Columbia V4K3H5
Contact us about this property
Highlights
Estimated valueThis is the price Wahi expects this property to sell for.
The calculation is powered by our Instant Home Value Estimate, which uses current market and property price trends to estimate your home’s value with a 90% accuracy rate.Not available
Price/Sqft$651/sqft
Monthly cost
Open Calculator
Description
One of a kind, turn key & thoughtfully remodelled West Ladner home with all of the big ticket items completed & then some! Improvements incl. 200 amp service, 2016 roof, kitchen, 2019 furnace, A/C & hot water tank, updated hall bath, paint, and EV charge installation. Super clean & classic floor plan incl´s 3 Bed, 1 Bath, Living/Dining room & Kitchen upstairs with an amazing metal covered deck in 2020. Downstairs ftr´s the entrance foyer, Living room, Bedroom, Kitchen, separate Laundry & the garage. Bonus massive 1194 square ft detached shop/garage built with permits in 1995 & incl´s a gas heater (2015) + automatic garage door (2020). Private & extremely well manicured back yard space that also incl´s loads of front yard parking along with ample side yard parking for your boat or RV. (id:39198)
Property Details
Interior
Features
Exterior
Parking
Garage spaces -
Garage type -
Total parking spaces 6
Property History
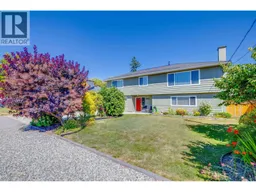 37
37

