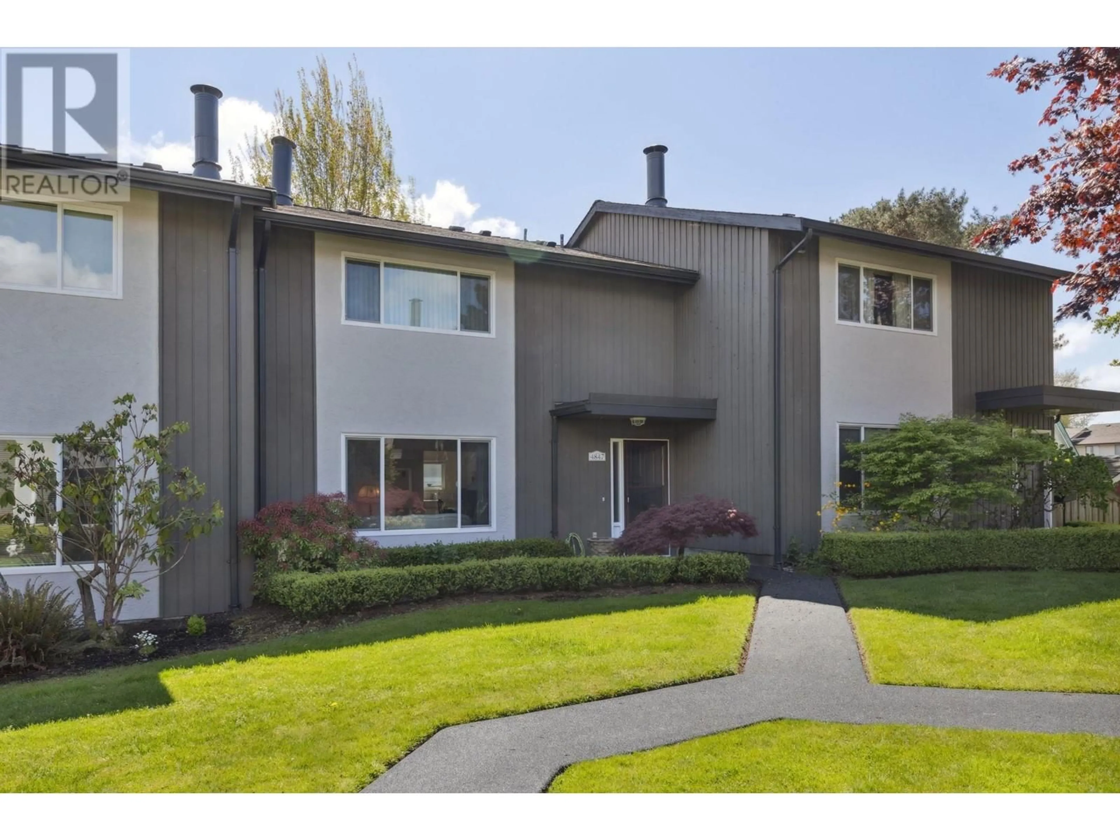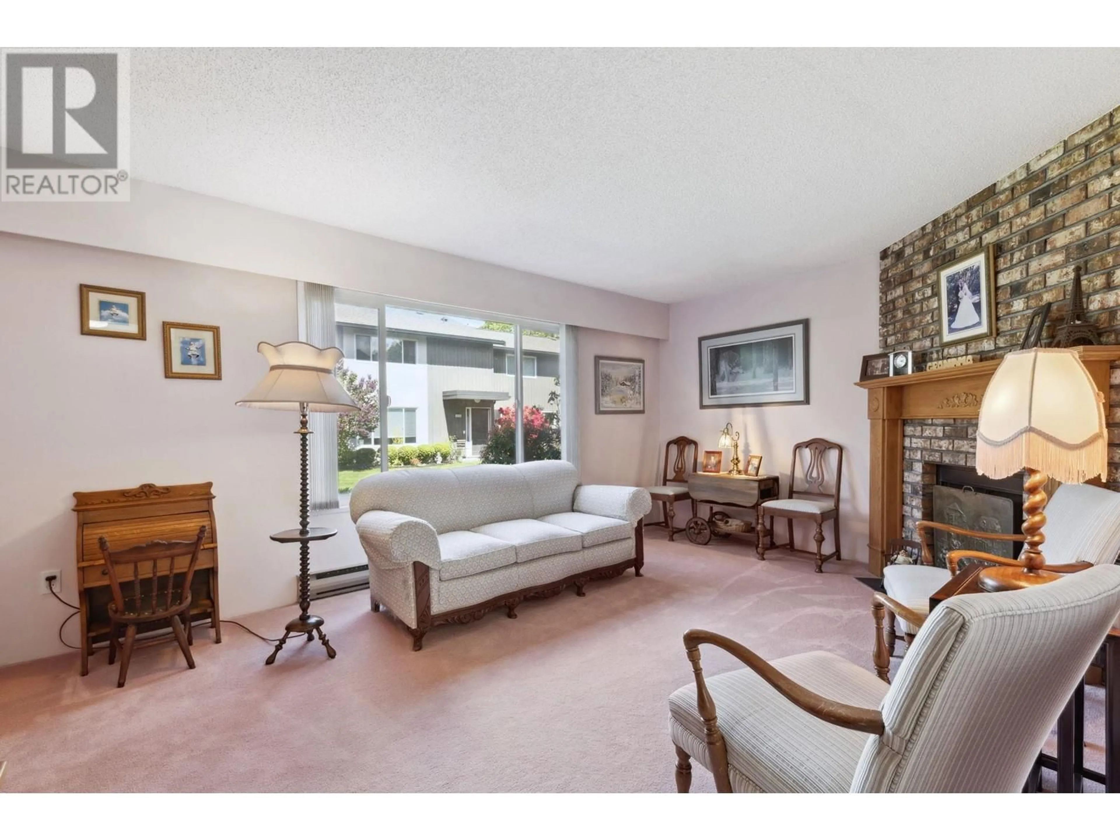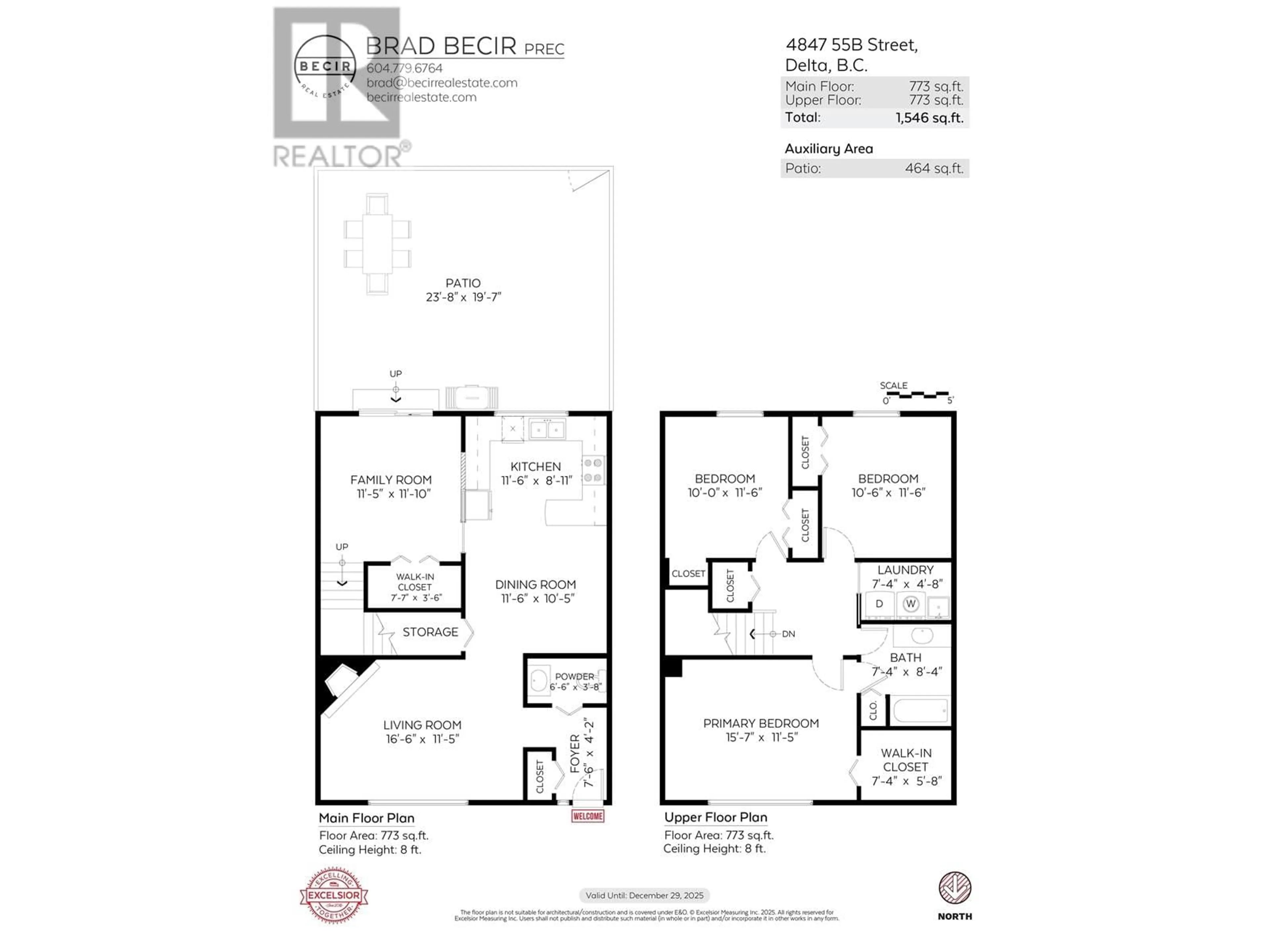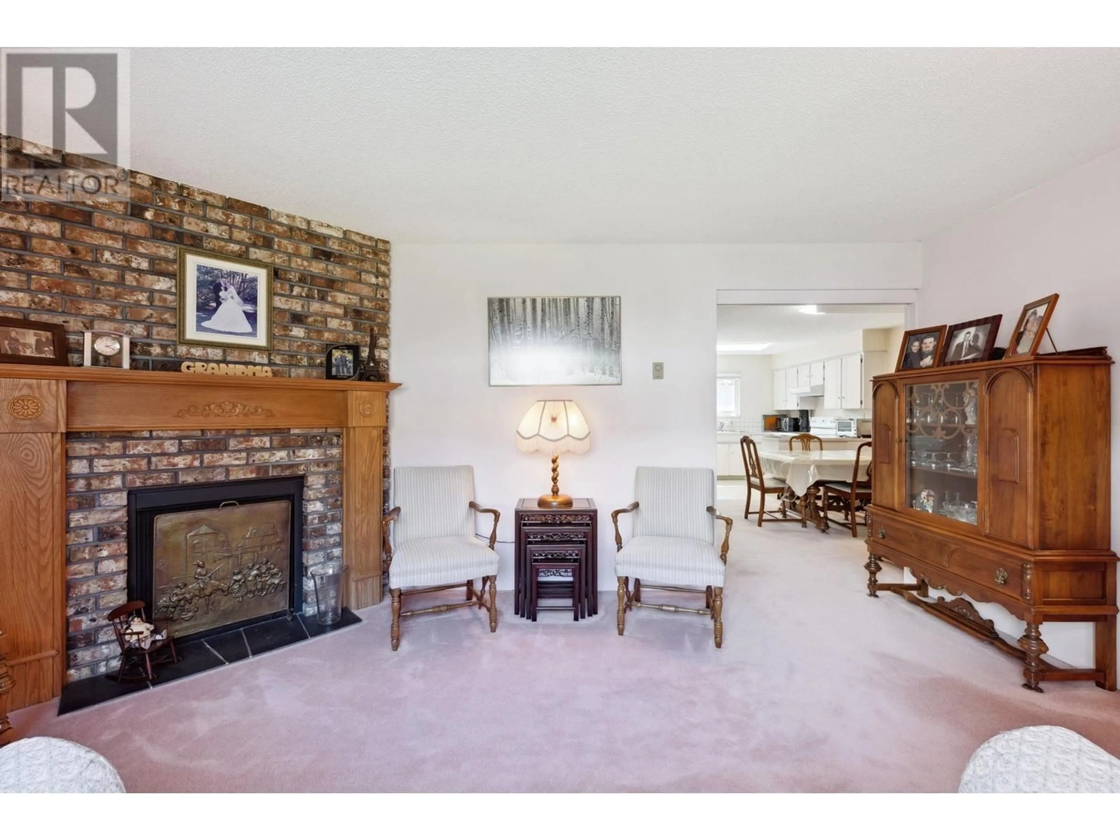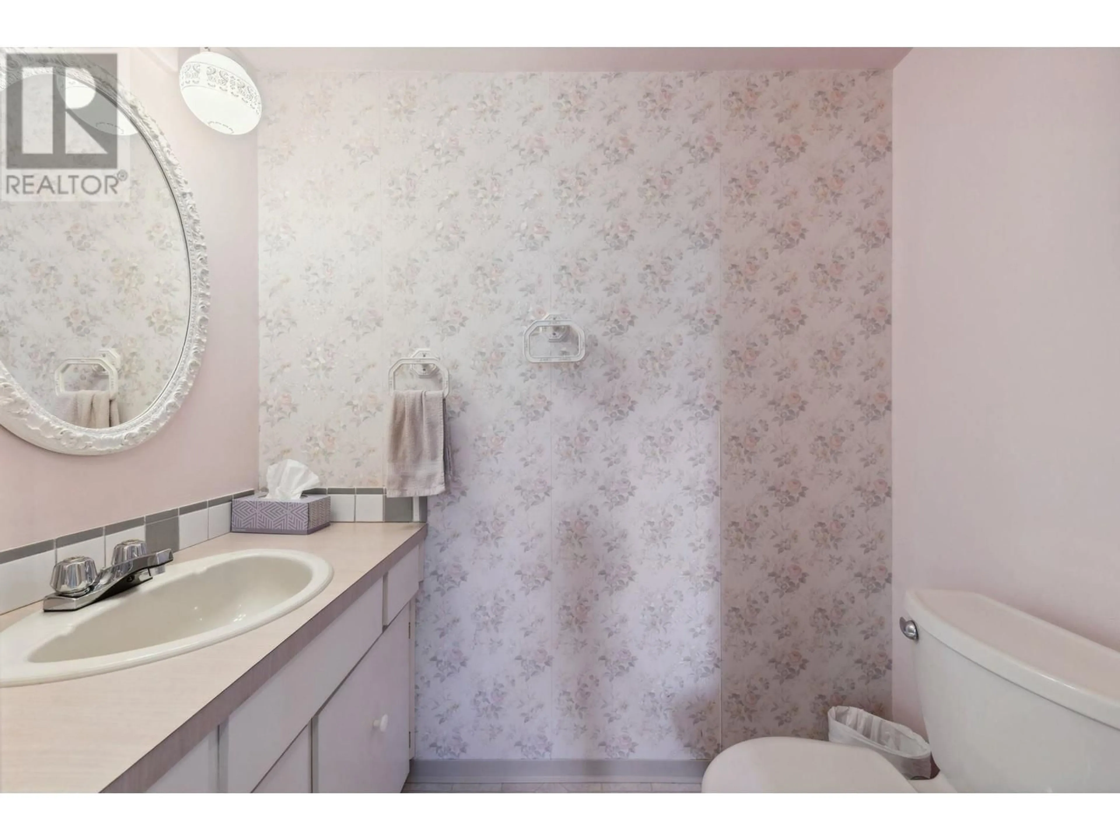4847 55B STREET, Delta, British Columbia V4K3M8
Contact us about this property
Highlights
Estimated ValueThis is the price Wahi expects this property to sell for.
The calculation is powered by our Instant Home Value Estimate, which uses current market and property price trends to estimate your home’s value with a 90% accuracy rate.Not available
Price/Sqft$490/sqft
Est. Mortgage$3,260/mo
Maintenance fees$360/mo
Tax Amount (2024)$2,896/yr
Days On Market6 days
Description
Cherished & well loved 2 level, 3 Bed, 2 Bath, 1546 square ft townhome in Ladner´s "Chestnut Gardens". Meticulously maintained & in well run strata, conveniently located on a quiet street, steps to town and incl´s a great floor plan that showcases room sizes that you simply can´t find in new construction. The main floor incl´s a formal living room with fireplace, dining area, kitchen, family room and a 2 piece bathroom. The upstairs ftr´s the primary bed with walk-in closet and 2 more bedrooms with a full hall bath. Spacious & private patio area ftr´s low maintenance paving stones with plenty of room for potted plants, patio furniture, lounge set & bbq. Incredible opportunity to get into the local townhouse market that is close to schools, transit, shopping, recreation & historic Ladner Village. (id:39198)
Property Details
Interior
Features
Exterior
Parking
Garage spaces -
Garage type -
Total parking spaces 1
Condo Details
Inclusions
Property History
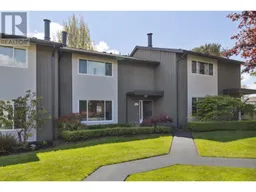 27
27
