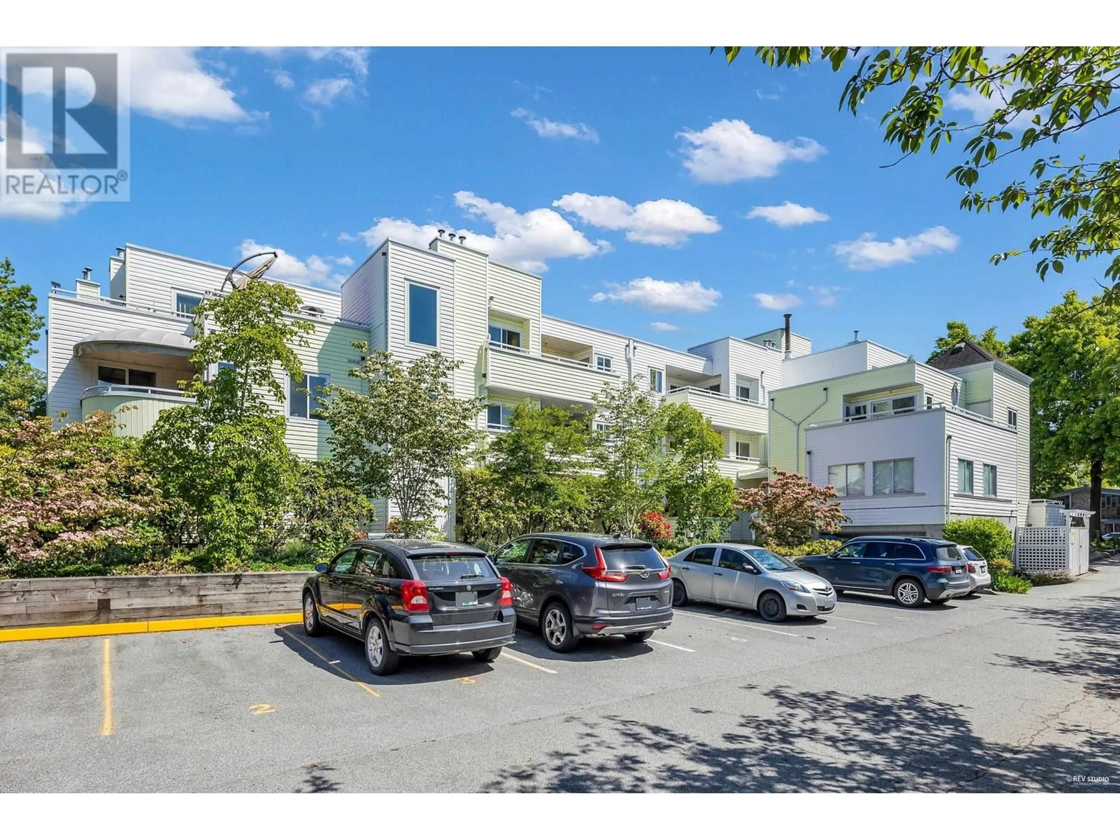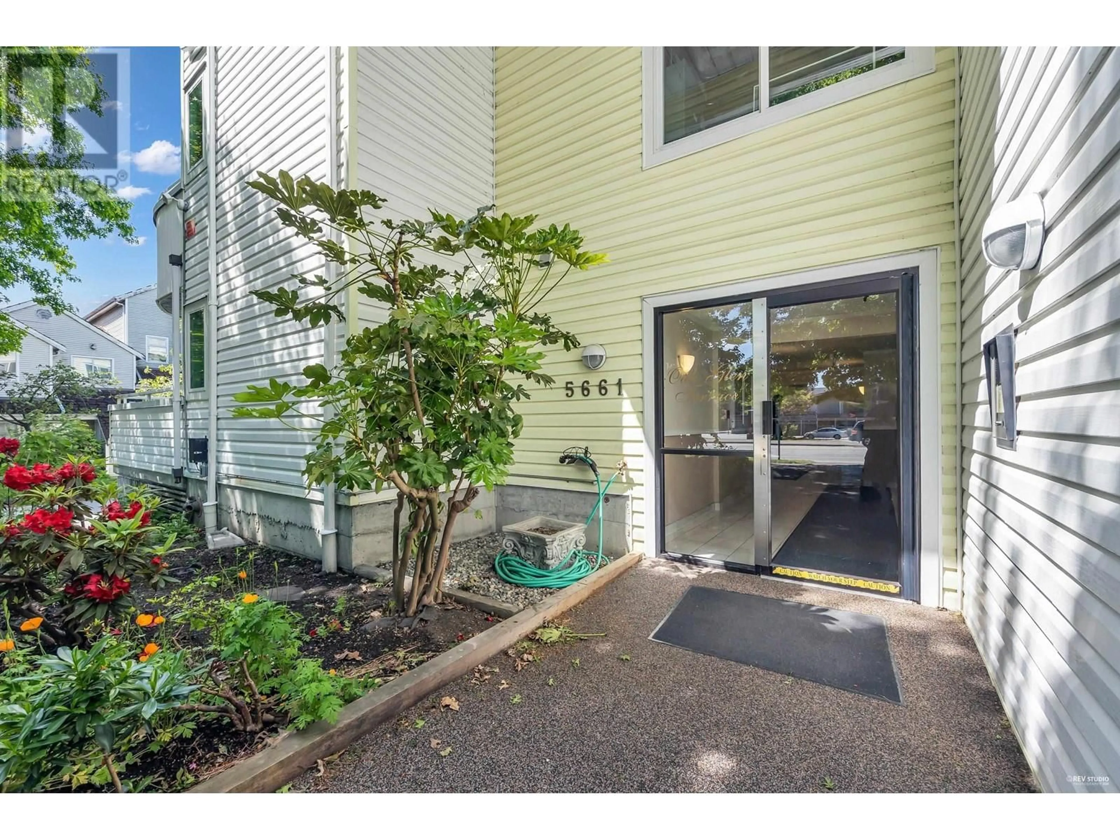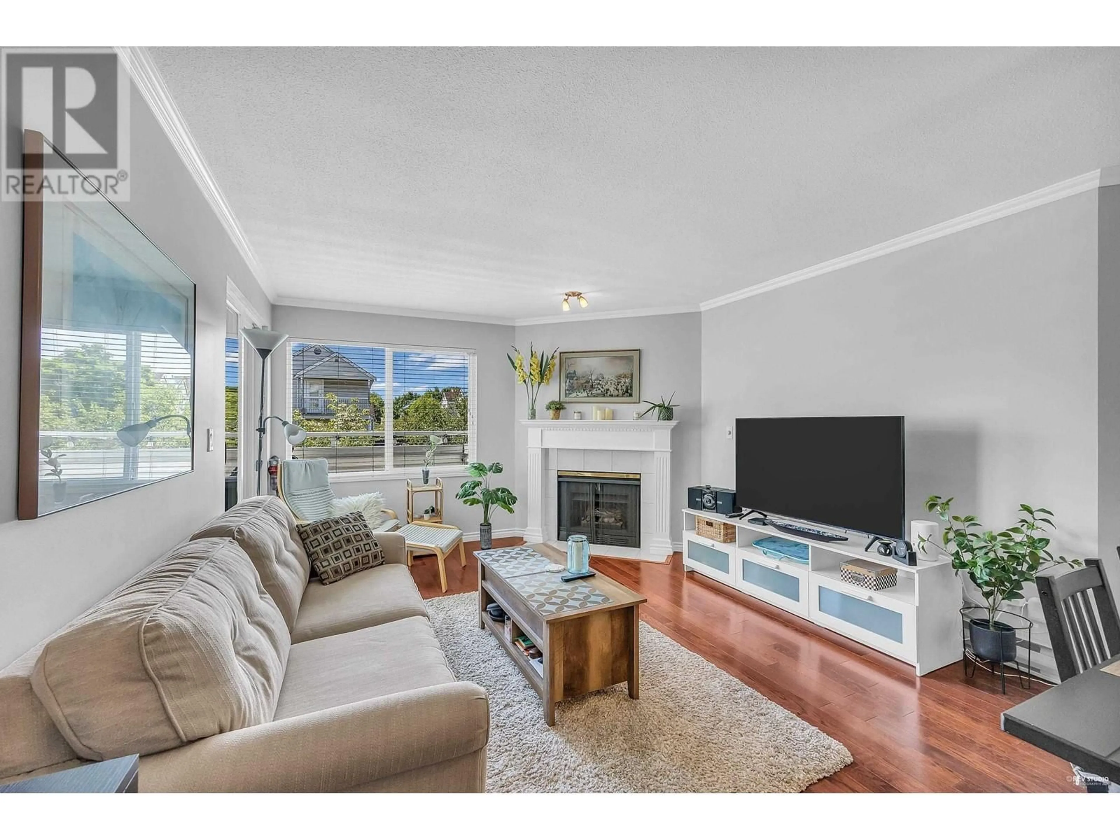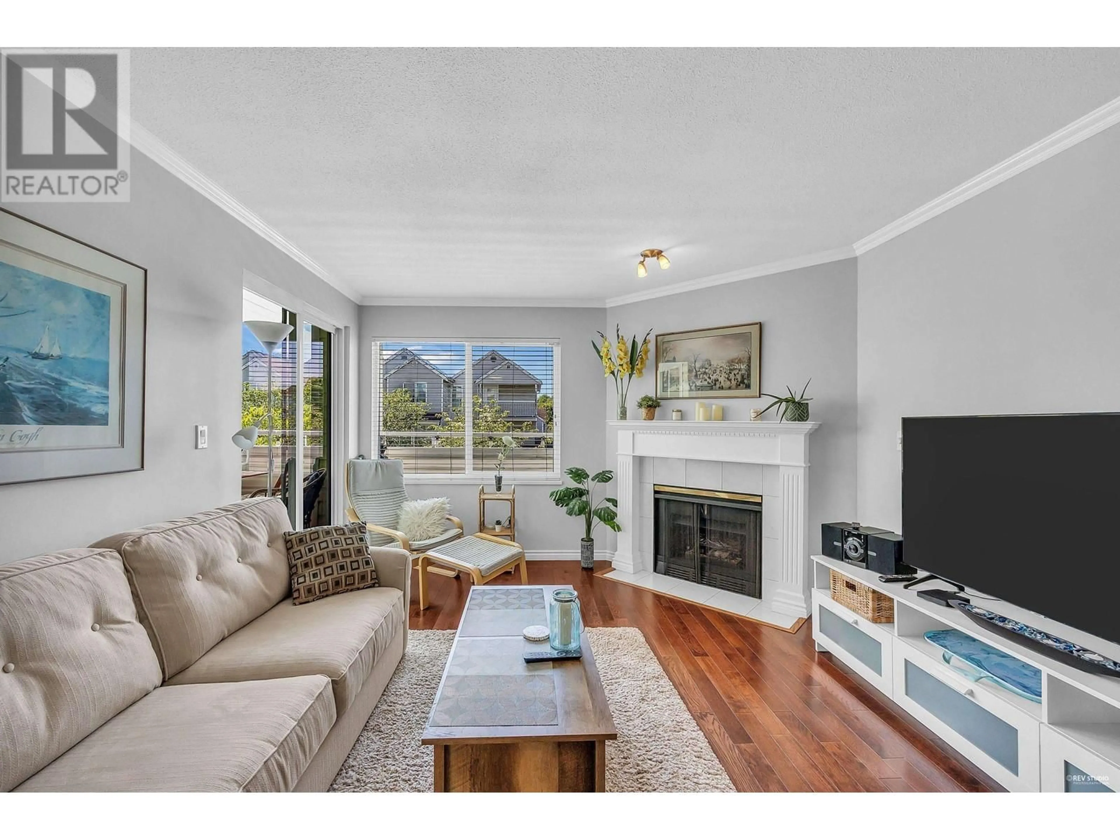15 - 5661 LADNER TRUNK ROAD, Delta, British Columbia V4K1X3
Contact us about this property
Highlights
Estimated valueThis is the price Wahi expects this property to sell for.
The calculation is powered by our Instant Home Value Estimate, which uses current market and property price trends to estimate your home’s value with a 90% accuracy rate.Not available
Price/Sqft$621/sqft
Monthly cost
Open Calculator
Description
Updated 2 bedroom 1 bathroom condo with large sun soaked west facing balcony! Spacious living room with balcony access, complete with engineered hardwood floors and a cozy gas fireplace. Updated kitchen with s/s appliances, quartz countertops and large serving window overlooking the living and dining spaces. Large updated 4 piece bathroom, 2 well appointed bedrooms, master bedroom contains a second access point to the balcony. Central location walking distance to transit, recreation and Ladner Village. Main $411/mo. Parking stall #8, storage in front of parking. Pets (max 44lbs). (id:39198)
Property Details
Interior
Features
Exterior
Parking
Garage spaces -
Garage type -
Total parking spaces 1
Condo Details
Amenities
Laundry - In Suite
Inclusions
Property History
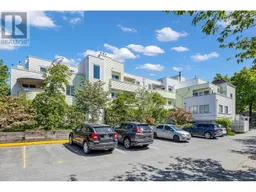 20
20
