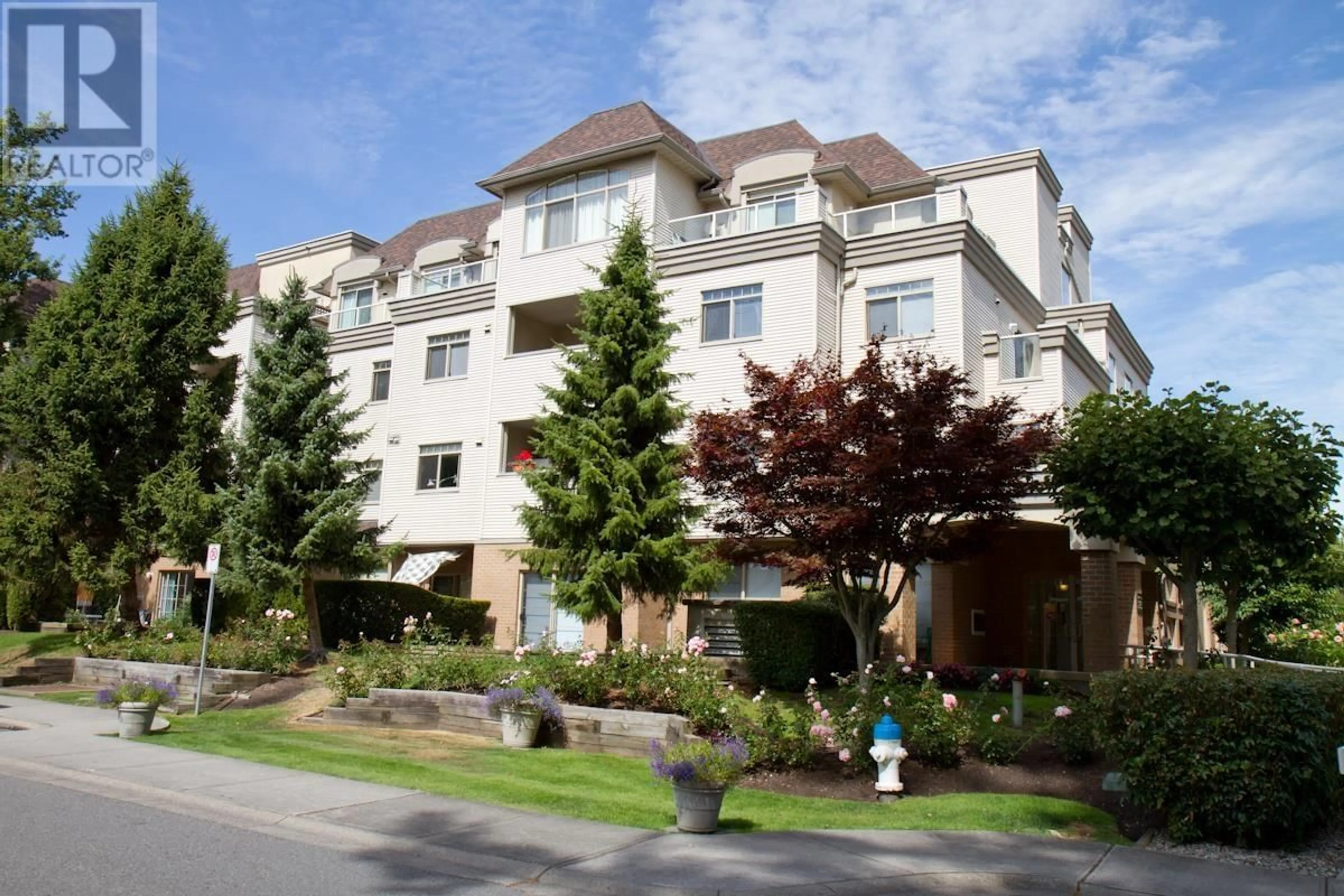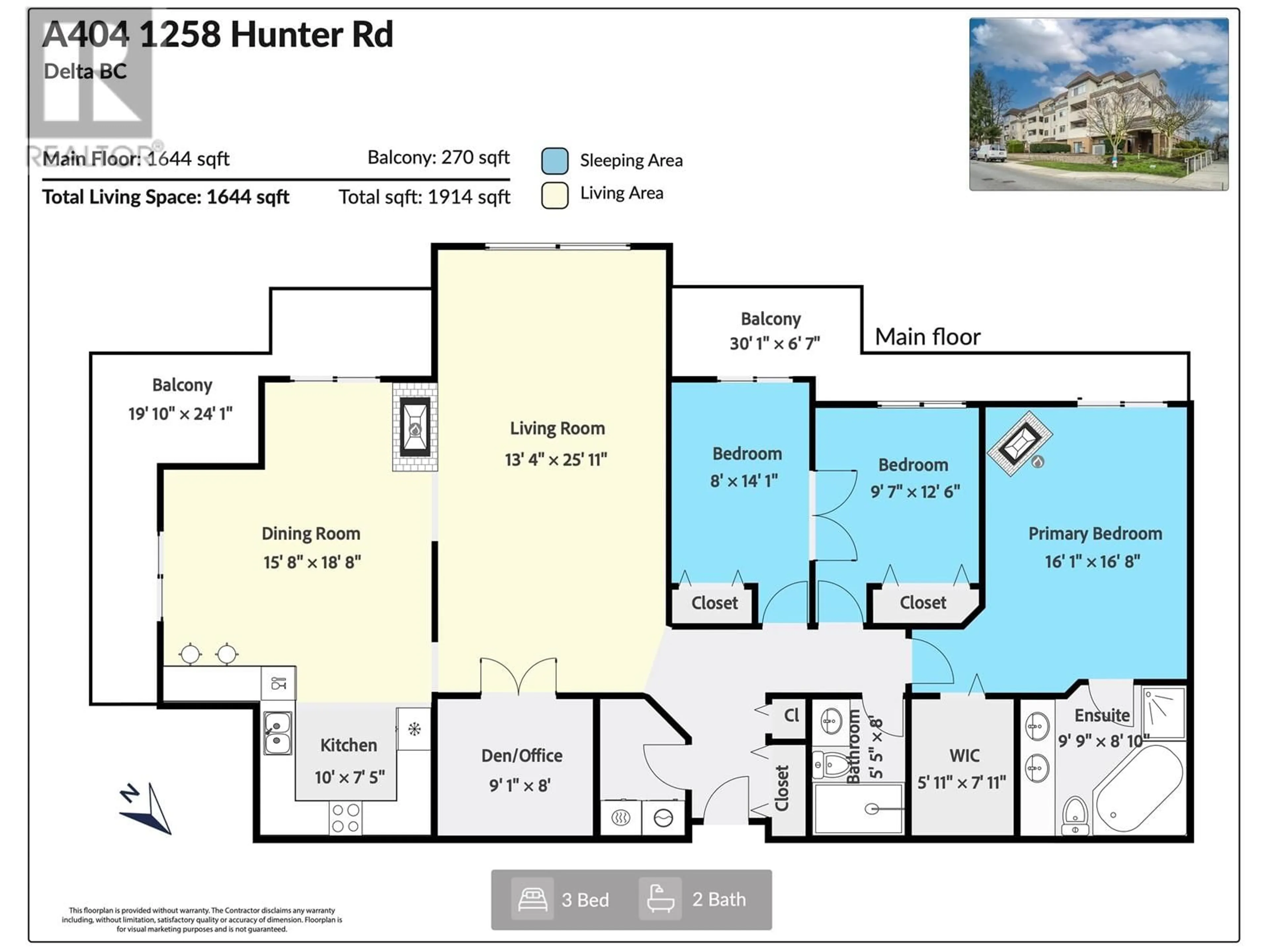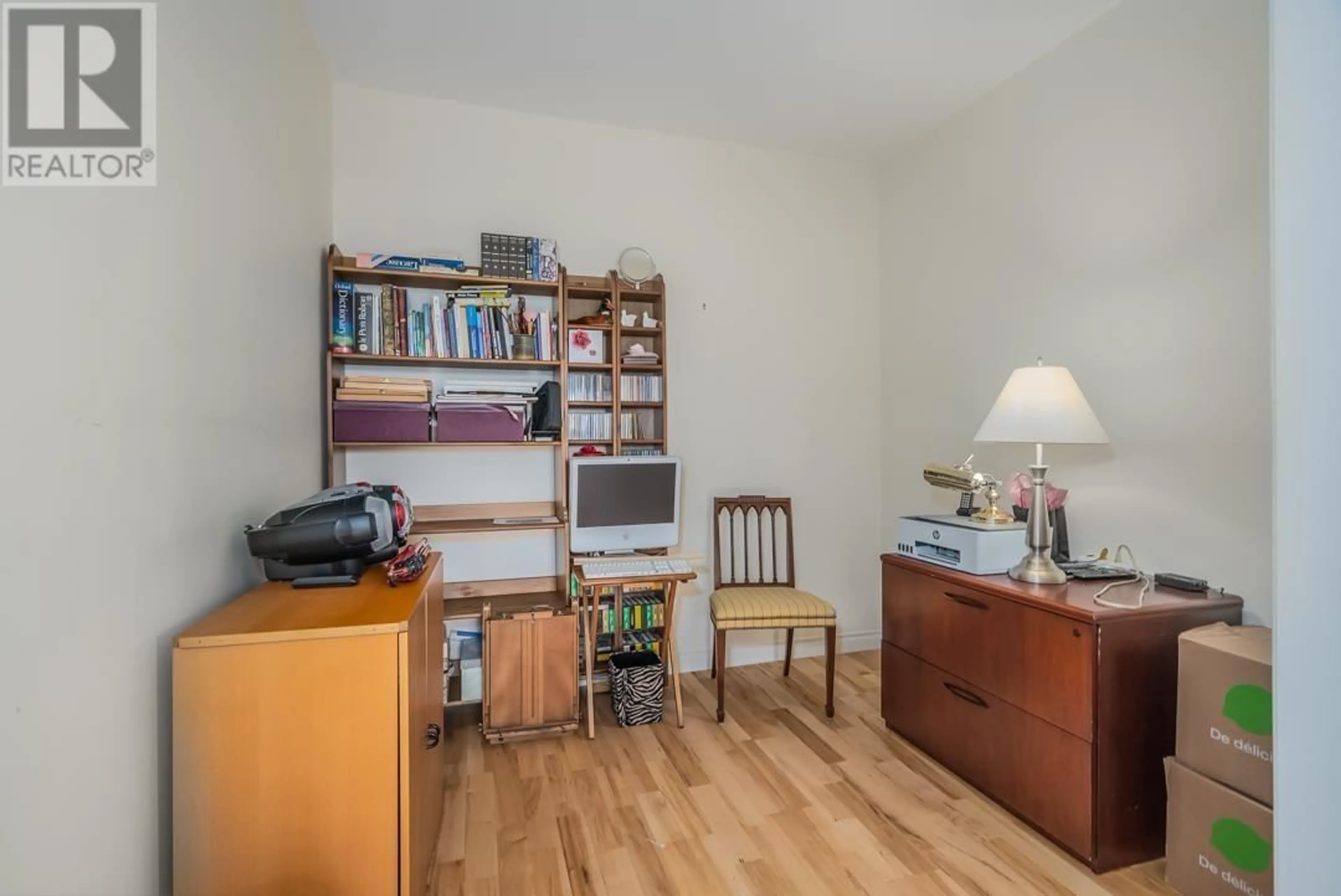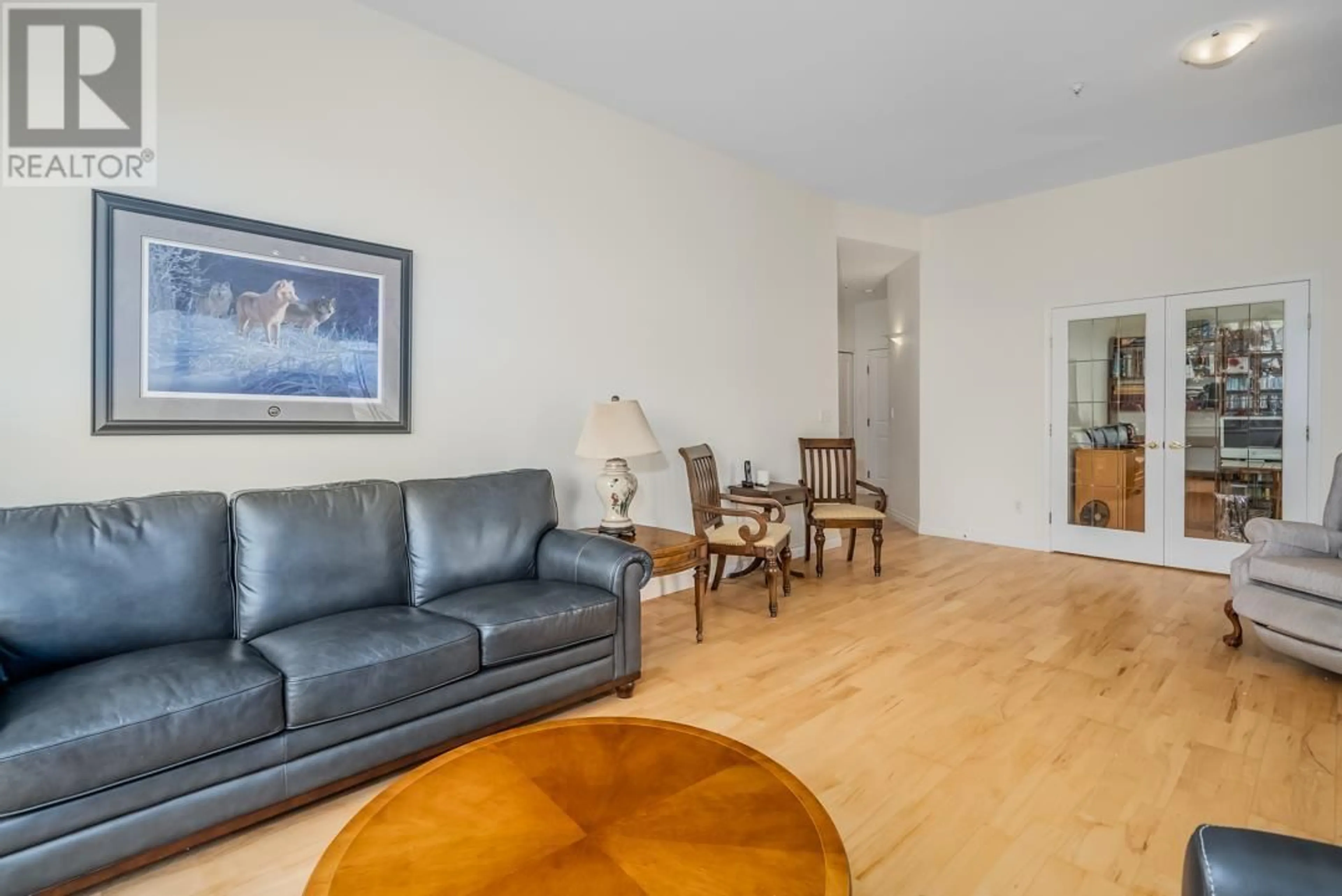A404 1258 HUNTER ROAD, Tsawwassen, British Columbia V4L1Y8
Contact us about this property
Highlights
Estimated ValueThis is the price Wahi expects this property to sell for.
The calculation is powered by our Instant Home Value Estimate, which uses current market and property price trends to estimate your home’s value with a 90% accuracy rate.Not available
Price/Sqft$489/sqft
Est. Mortgage$3,435/mo
Maintenance fees$901/mo
Tax Amount ()-
Days On Market55 days
Description
This Fairway Estates condo was carefully designed to feel like a rancher but has all the convenience of living in a condo. With SW exposure enjoy partial views of the golf course along w/sunny views to the west. At 1634SF this condo boasts open concept living, dinning room and Gourmet kitchen! This spacious home, offers 3 bdrms & a den with 10 ft. ceilings throughout . The primary Bedroom is large enough to fit a king size bed along w/walk-in-closet & gorgeous ensuite. This condo also offers 2 gas fireplaces, hardwood flooring , along w/2 car Parking.This corner unit has lots of windows to let in light and have high end drapes and window coverings costing over $30,000.This fully wheelchair accessible property is steps to shopping and transit. (id:39198)
Property Details
Interior
Features
Exterior
Parking
Garage spaces 2
Garage type Underground
Other parking spaces 0
Total parking spaces 2
Condo Details
Amenities
Laundry - In Suite
Inclusions
Property History
 11
11





