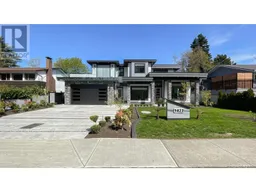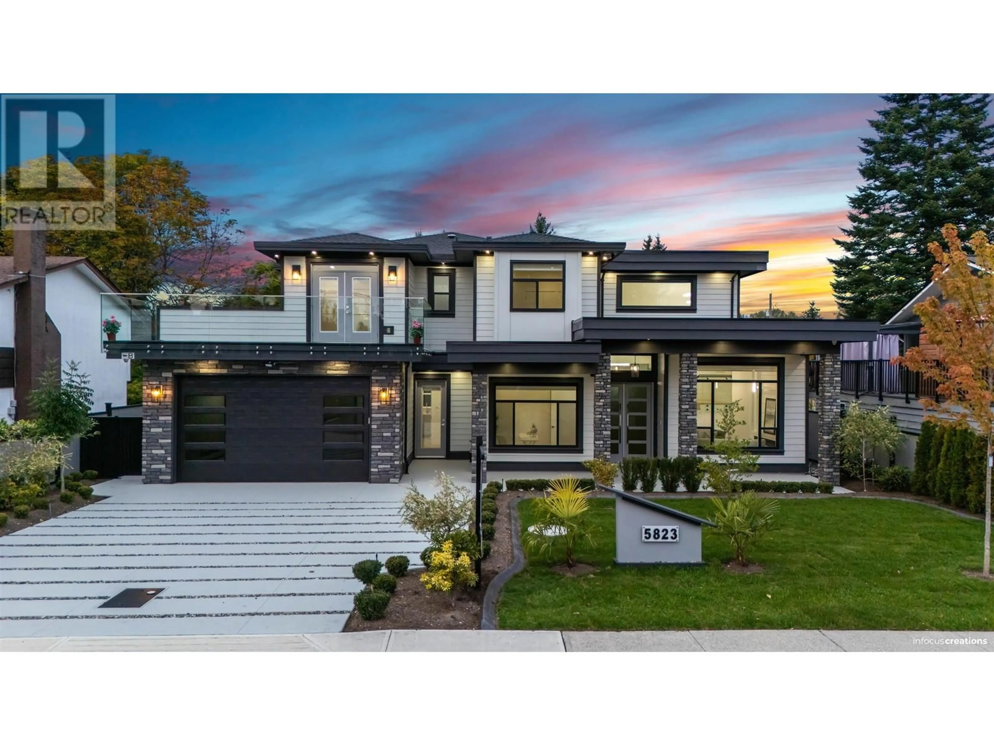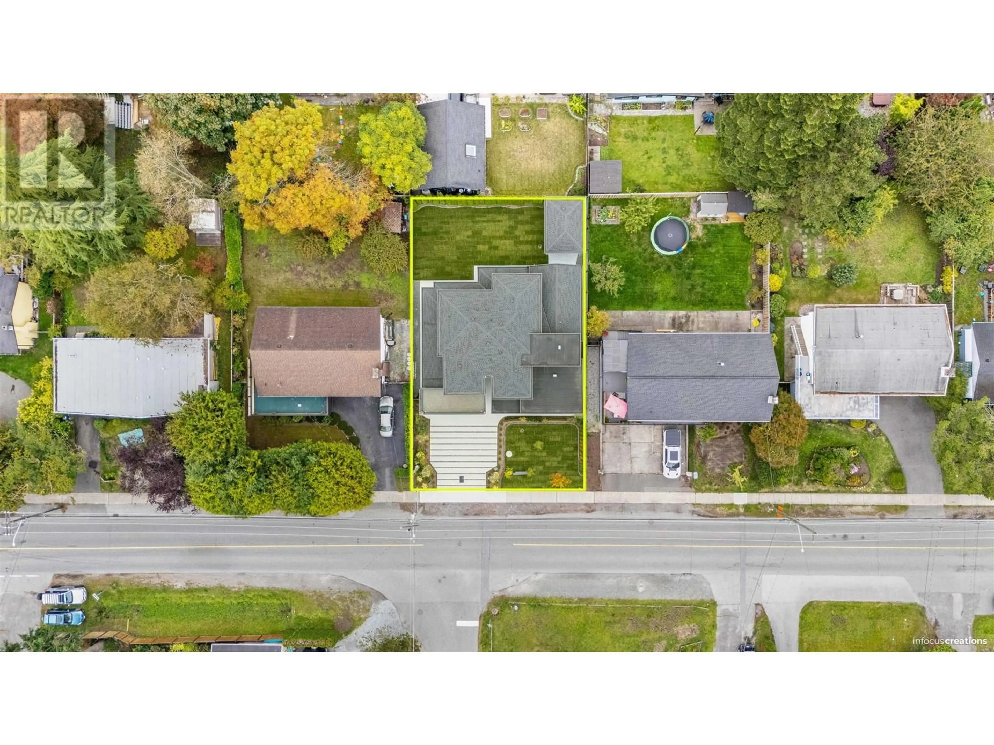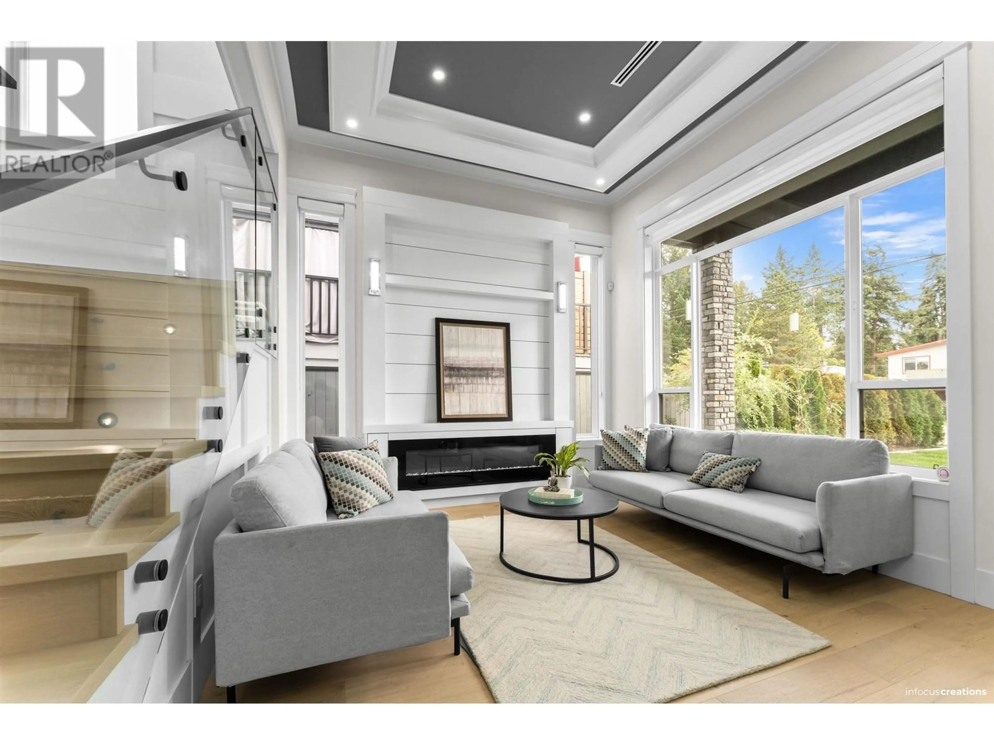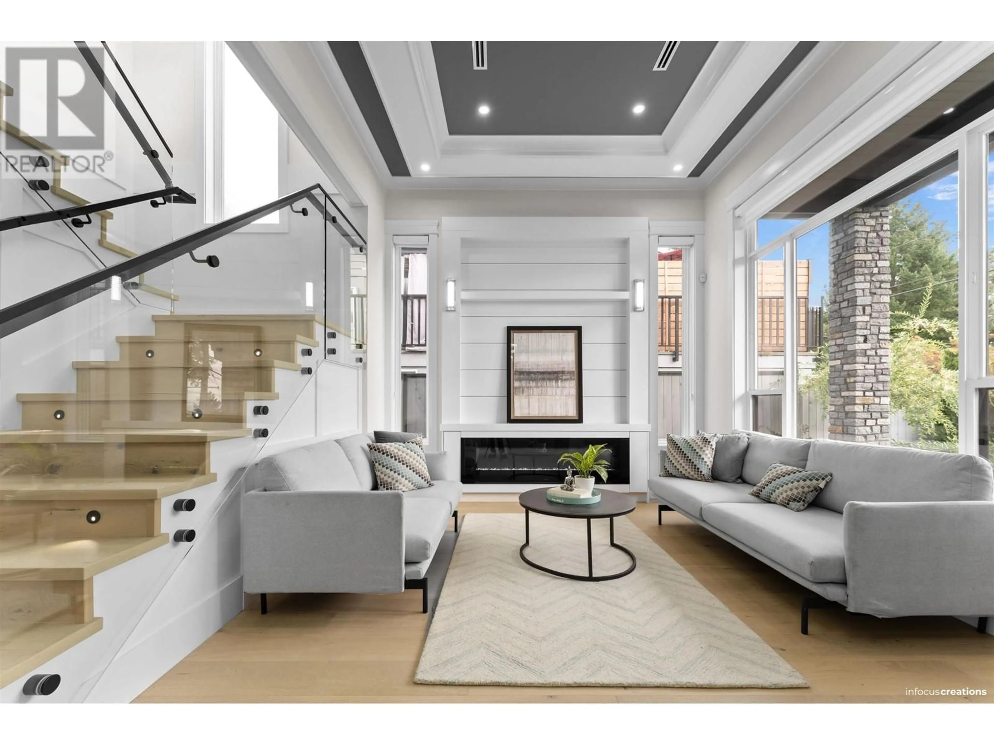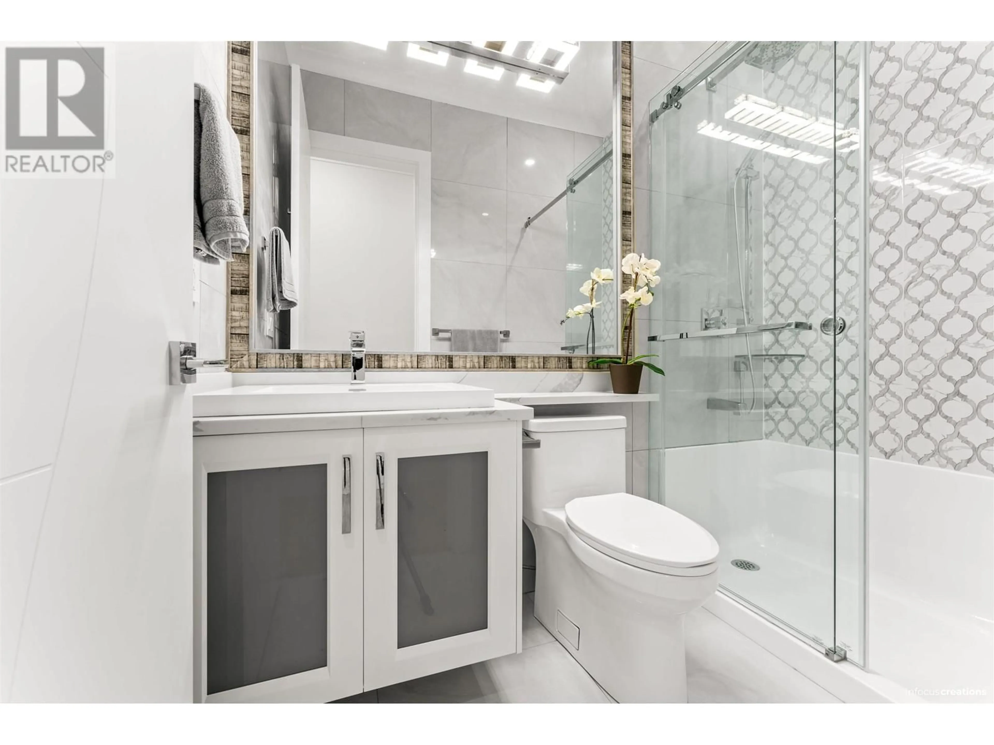5823 16 AVENUE, Delta, British Columbia V4L1G8
Contact us about this property
Highlights
Estimated valueThis is the price Wahi expects this property to sell for.
The calculation is powered by our Instant Home Value Estimate, which uses current market and property price trends to estimate your home’s value with a 90% accuracy rate.Not available
Price/Sqft$746/sqft
Monthly cost
Open Calculator
Description
Located in Beach Grove, this immaculate 5-bedroom, 5-bathroom home spans over 3,000 sq.ft. Built in 2022, it offers radiant heating, A/C, and an HRV system for year-round comfort. The chef´s kitchen is equipped with Bosch appliances and quartz countertops, complemented by wide plank hardwood floors. Soaring 12-ft ceilings in both the family room and living room, along with large windows, flood the home with natural light. The flexible floorplan includes a legal 1-bedroom suite, perfect for extended family or rental. Situated on a spacious 7,700 sq.ft. lot with outdoor decks and in-ground irrigation, it´s close to shopping, transit, the beach, and Southpointe Academy. (id:39198)
Property Details
Interior
Features
Exterior
Parking
Garage spaces -
Garage type -
Total parking spaces 6
Property History
 38
38