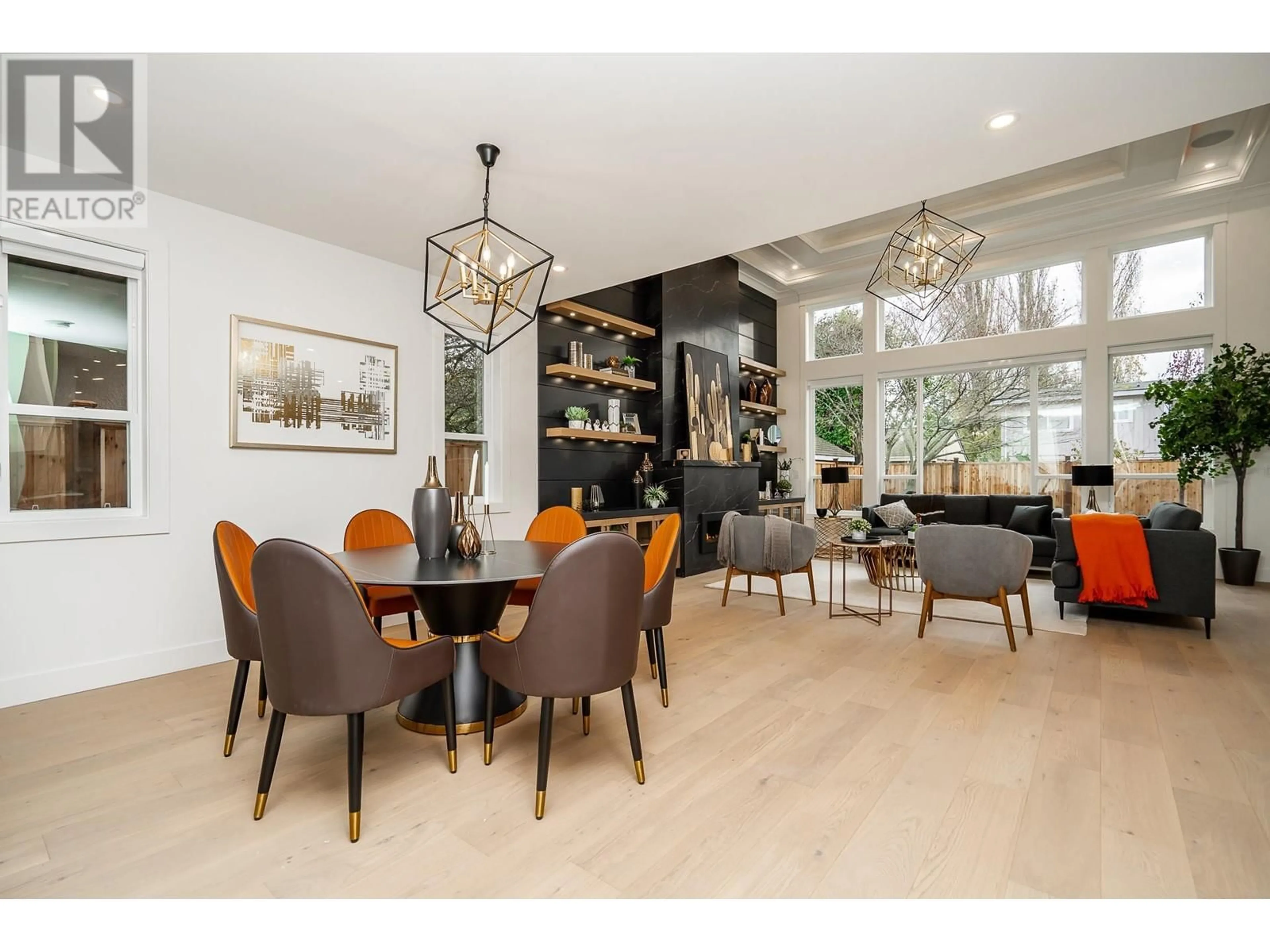5758 16A AVENUE, Delta, British Columbia V4L1H9
Contact us about this property
Highlights
Estimated valueThis is the price Wahi expects this property to sell for.
The calculation is powered by our Instant Home Value Estimate, which uses current market and property price trends to estimate your home’s value with a 90% accuracy rate.Not available
Price/Sqft$729/sqft
Monthly cost
Open Calculator
Description
Located in the serene Beach Grove, Tsawwassen, this Rock City Homes masterpiece features 5 bedrooms, 5 bathrooms, and a spectacular great room with 14 ft ceilings. The heart of the home is a chef's kitchen, equipped with high-end appliances and a grand island. Unique to this property is an exceptional attic space, transformed into a luxurious media room with a bar and office. Each bedroom in this home radiates a sense of refined comfort and style, with the master suite offering an exclusive balcony and a deluxe ensuite for unparalleled luxury. The home also offers radiant heating, air conditioning, vaulted ceilings, and well-designed storage solutions (OVER 425 sqft!), all within a short distance to beaches, parks, top rated schools, Tsawwassen Mills Shopping Centre, South Delta Recreation Centre and much more! OPEN HOUSE SUNDAY (June 29th) FROM 2:00 - 4:00 PM (id:39198)
Property Details
Interior
Features
Exterior
Parking
Garage spaces -
Garage type -
Total parking spaces 6
Property History
 36
36







