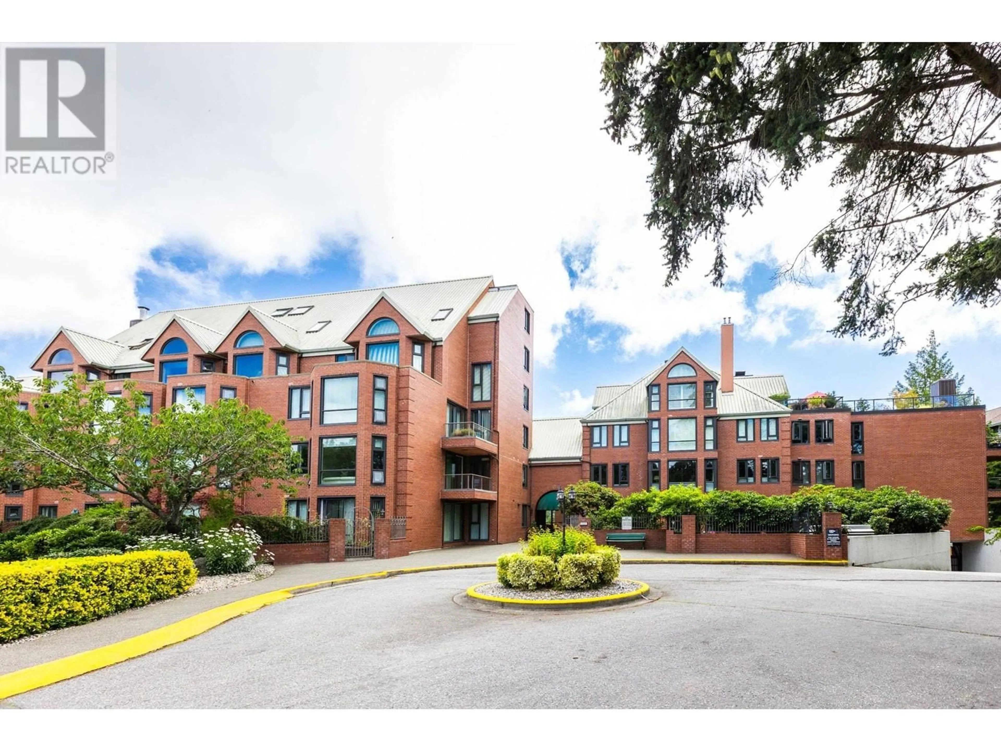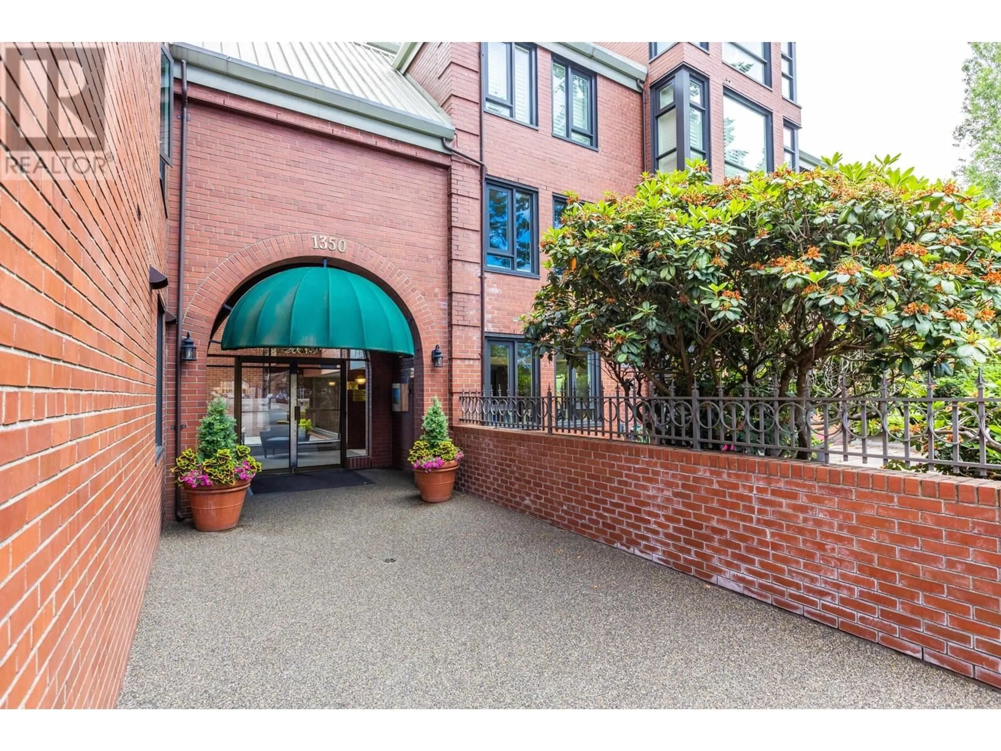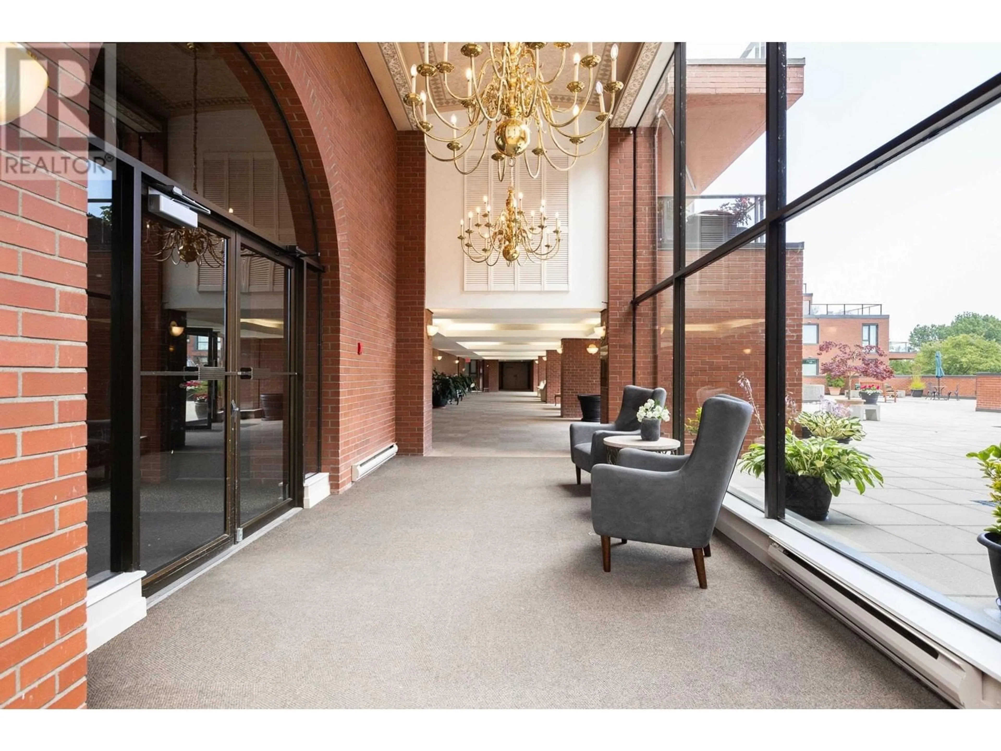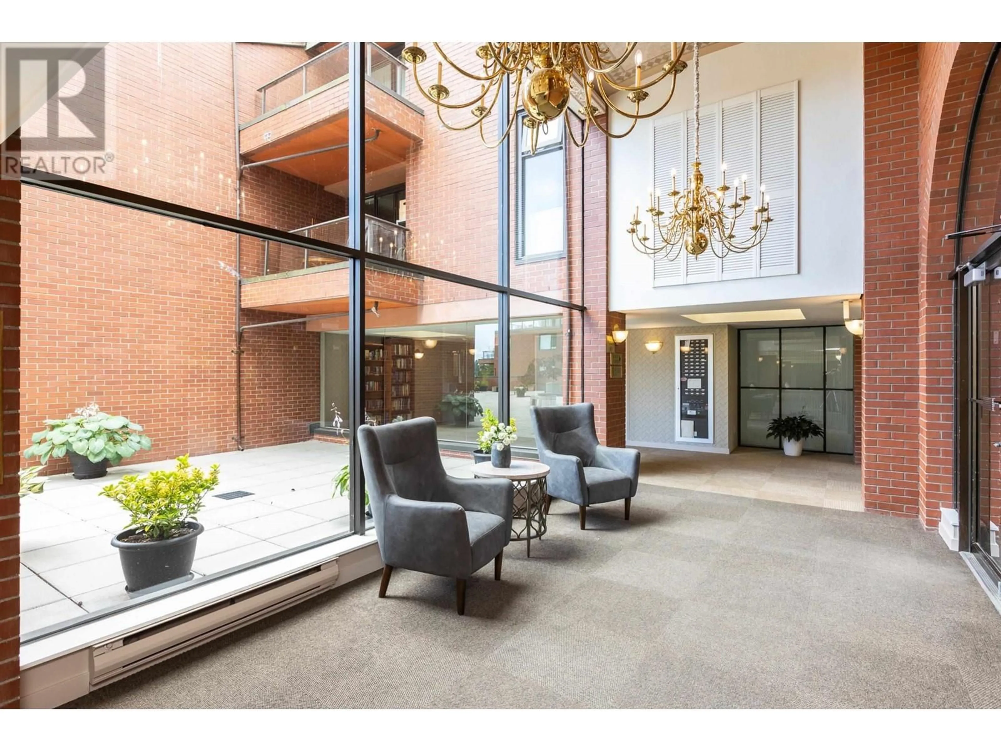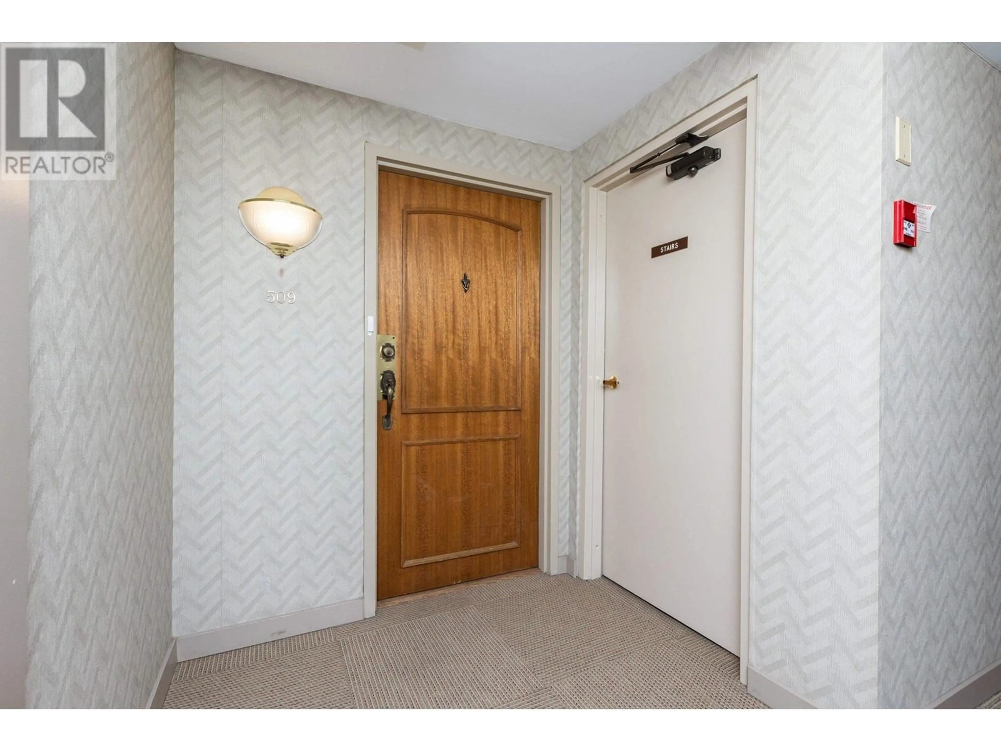509 - 1350 VIEW CRESCENT, Delta, British Columbia V4L2K3
Contact us about this property
Highlights
Estimated ValueThis is the price Wahi expects this property to sell for.
The calculation is powered by our Instant Home Value Estimate, which uses current market and property price trends to estimate your home’s value with a 90% accuracy rate.Not available
Price/Sqft$549/sqft
Est. Mortgage$2,598/mo
Maintenance fees$573/mo
Tax Amount (2024)$2,126/yr
Days On Market22 days
Description
Welcome to this bright one bedroom & den with endless views of the golf course and Mount Baker at The Classic! Open concept living/dining area with newer laminate flooring/carpet. Large updated kitchen, spacious main bedroom with views and large ensuite (with walk-in shower). The den could be an office or guest room. The 138 sq. ft (20' long) balcony has easterly, unobstructed views and space for your table & chairs plus your planters! Recent windows + piping, concrete building, gas/heat & hot water included in the main. fees. Amenities include a gym, workshop and social room! In a highly desirable location within walking distance to the town centre and all amenities! Backing onto to Beach Grove golf course, walk/bike to Centennial Beach! (id:39198)
Property Details
Interior
Features
Exterior
Parking
Garage spaces -
Garage type -
Total parking spaces 1
Condo Details
Amenities
Exercise Centre, Laundry - In Suite
Inclusions
Property History
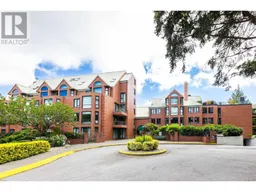 37
37
