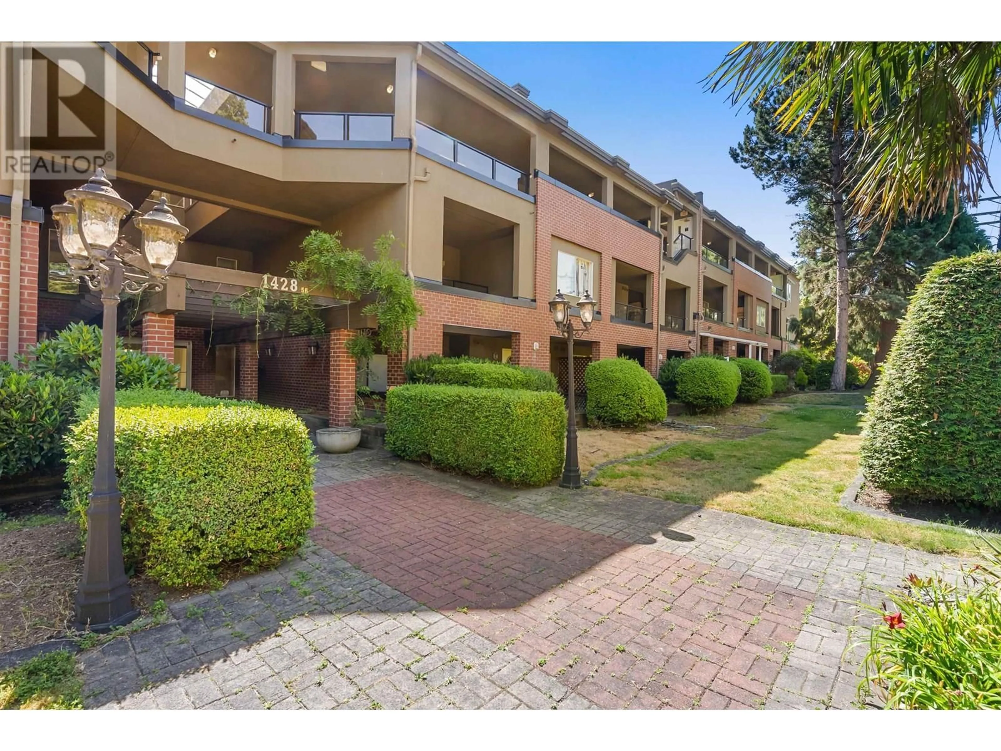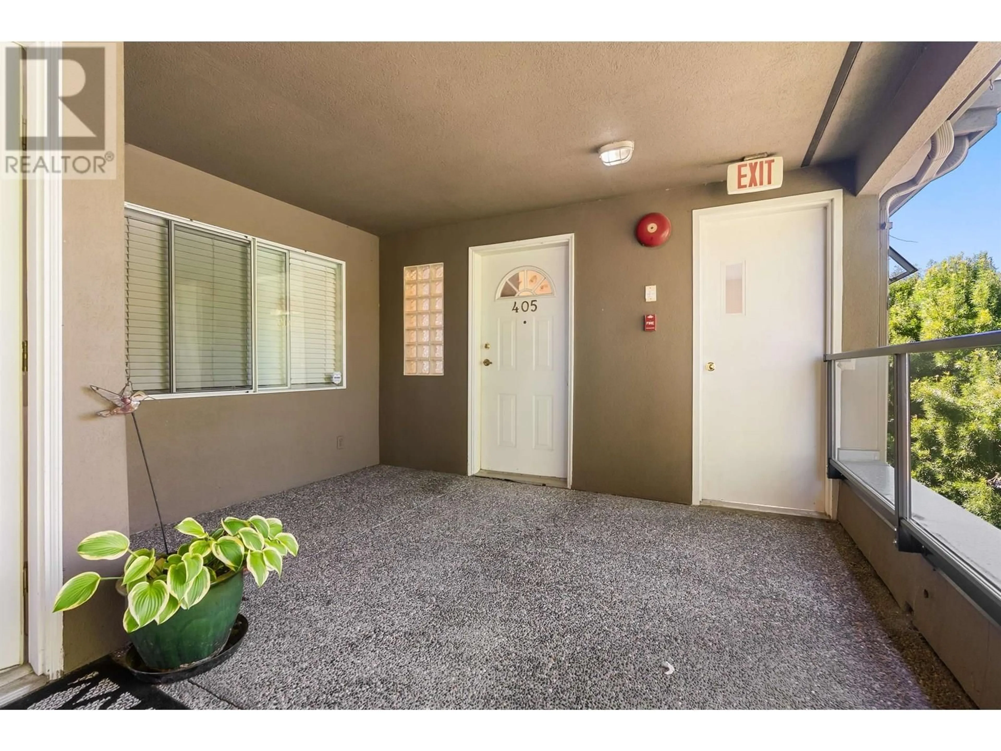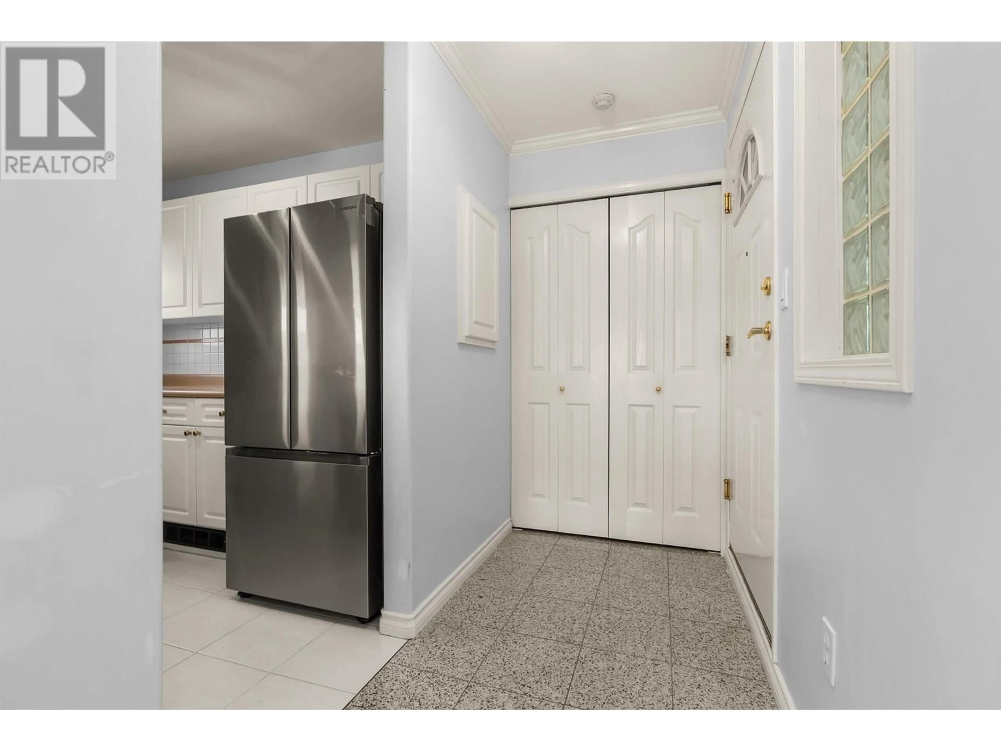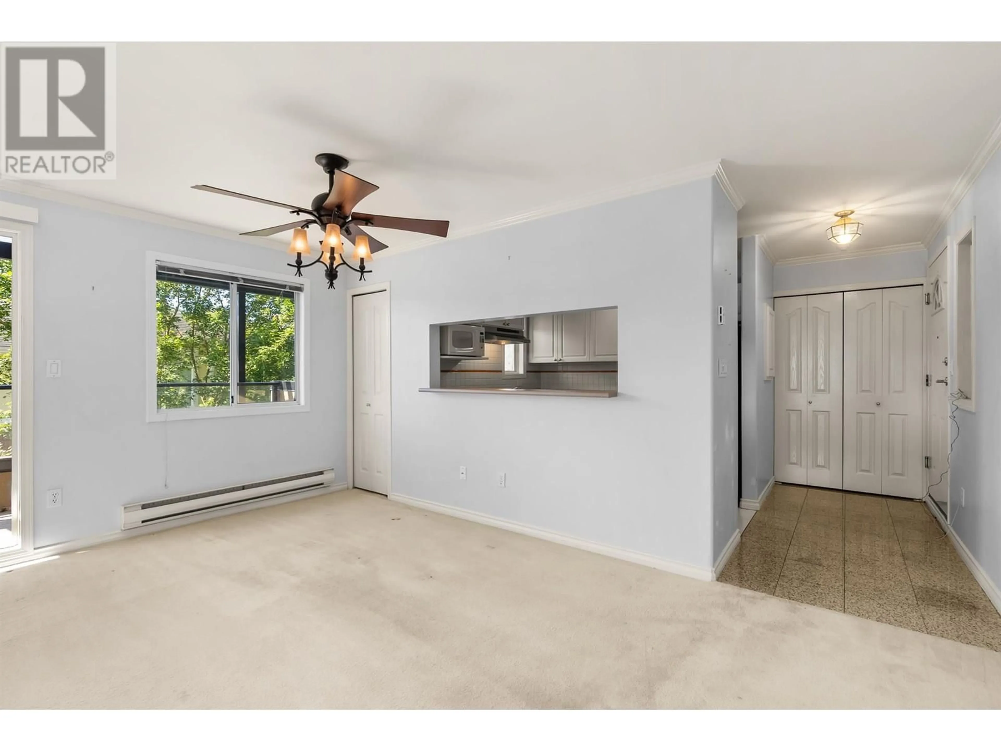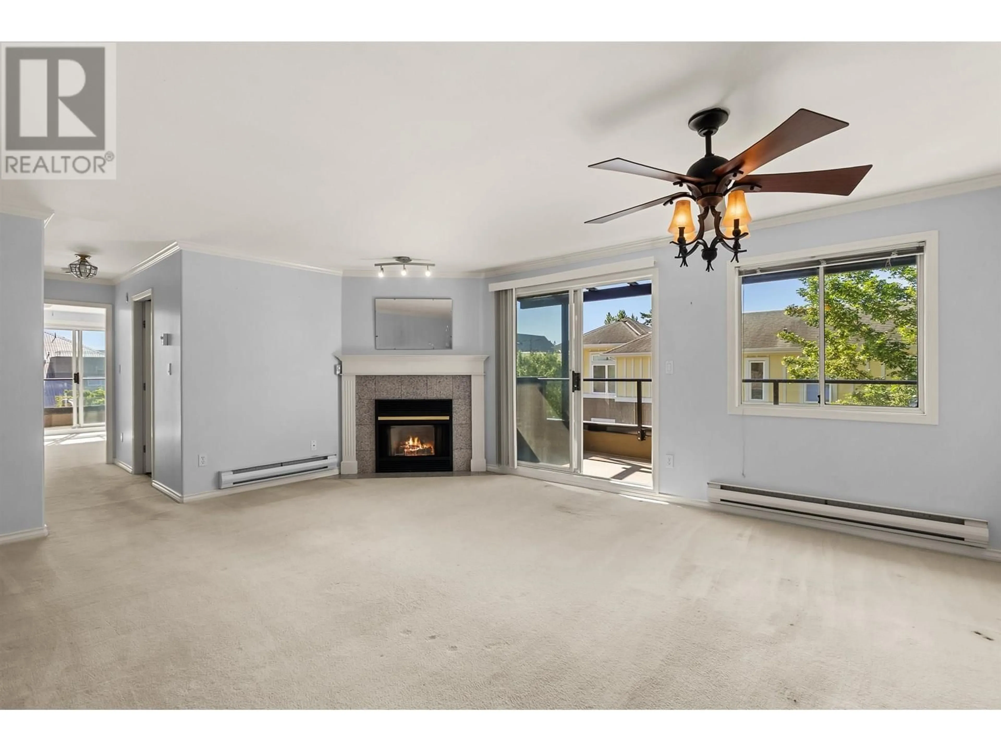405 - 1428 56 STREET, Delta, British Columbia V4L2A7
Contact us about this property
Highlights
Estimated valueThis is the price Wahi expects this property to sell for.
The calculation is powered by our Instant Home Value Estimate, which uses current market and property price trends to estimate your home’s value with a 90% accuracy rate.Not available
Price/Sqft$519/sqft
Monthly cost
Open Calculator
Description
Corner top floor 1 bedroom condo with view of golf course. This is a very Bright & sunny unit with two decks including one off the primary bedroom. Very spacious primary bedroom with lots of closet space. New appliances. Great central location directly across from Beach Grove Golf Club and within steps to shops, restaurants and transit. 5 minutes to the beach! Flexible dates. Pets allowed - 2 cats or 2 dogs. Rentals allowed. 2 parking spaces plus storage unit! Great for 1st time home buyers, investors and retirees! Priced well below assessed value! (id:39198)
Property Details
Interior
Features
Exterior
Parking
Garage spaces -
Garage type -
Total parking spaces 2
Condo Details
Amenities
Laundry - In Suite
Inclusions
Property History
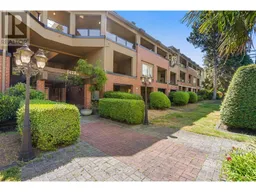 27
27
