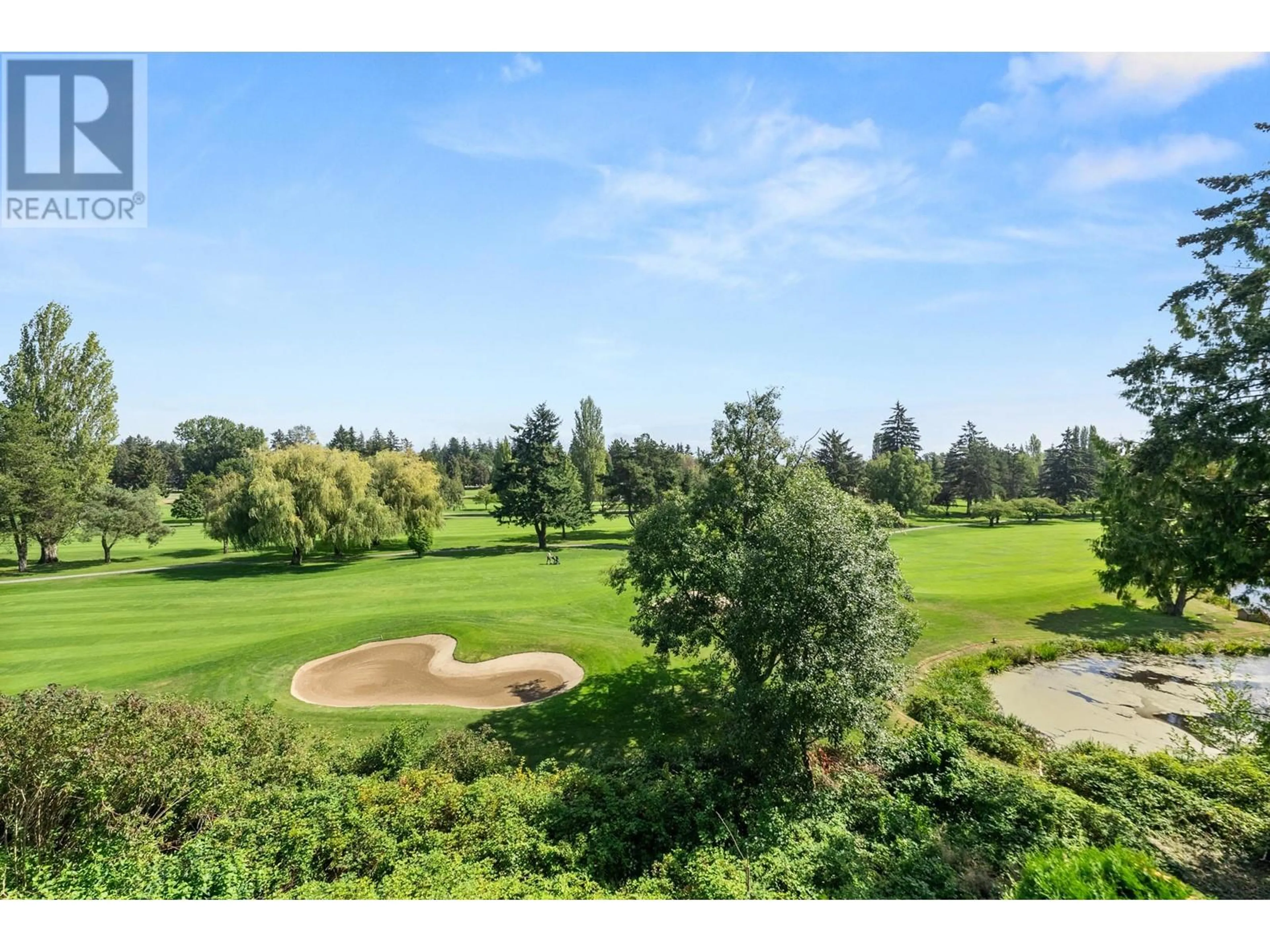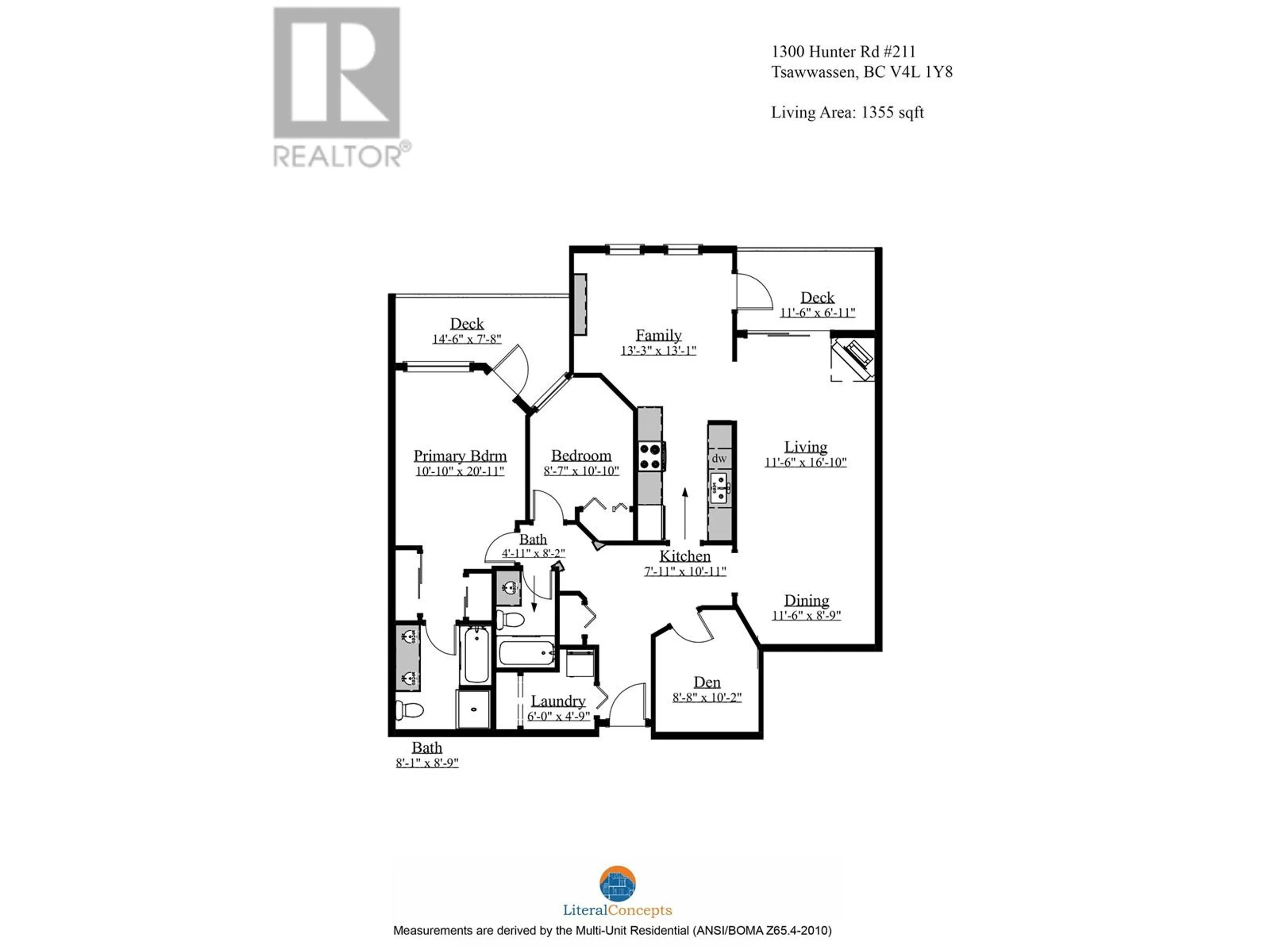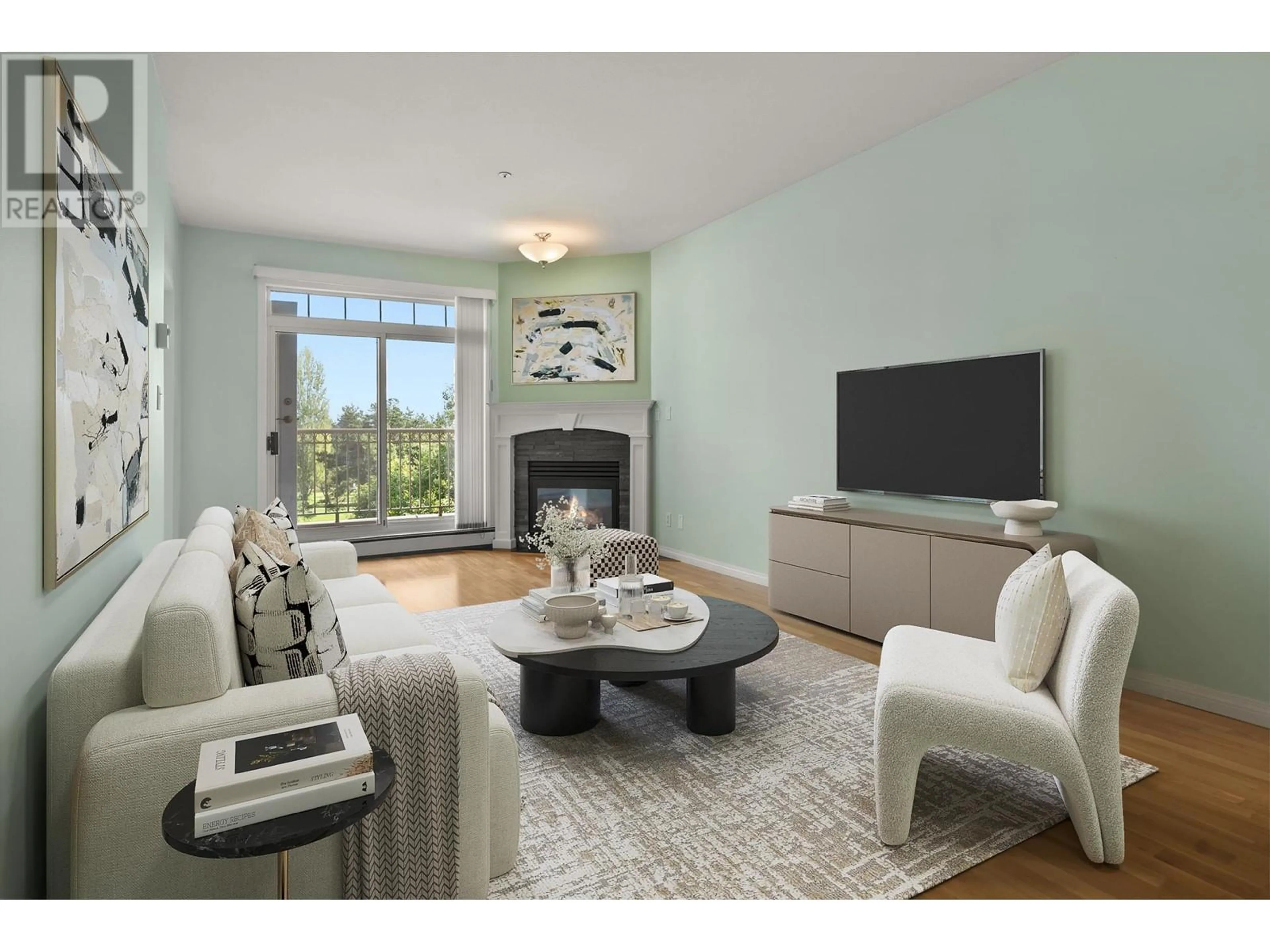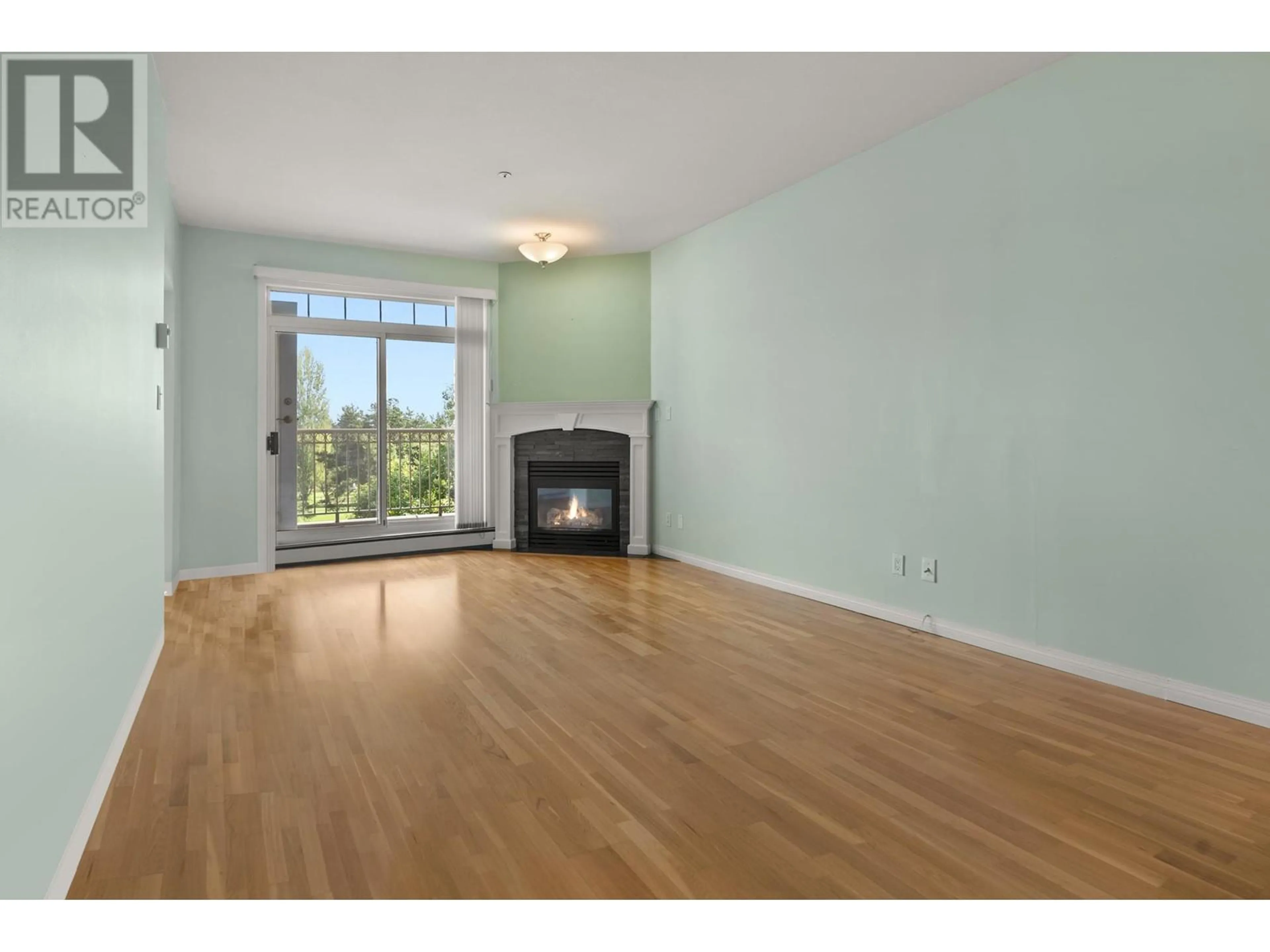211 - 1300 HUNTER ROAD, Delta, British Columbia V4L1Y8
Contact us about this property
Highlights
Estimated ValueThis is the price Wahi expects this property to sell for.
The calculation is powered by our Instant Home Value Estimate, which uses current market and property price trends to estimate your home’s value with a 90% accuracy rate.Not available
Price/Sqft$552/sqft
Est. Mortgage$3,217/mo
Maintenance fees$565/mo
Tax Amount (2023)$2,859/yr
Days On Market99 days
Description
REDUCED BY $50K! This gorgeous 2 bed + den + 2 balcony residence offers picturesque views of the 17th Fairway, Lake, mountains + Beach Grove Golf Course. The sophisticated home features hardwood flooring, updated kitchen countertops, SS appliances, & updated lighting fixtures. Enjoy the serene ambiance from two private balconies, a large primary bdrm, open-concept dining and living room with a cozy gas fireplace. Ideally situated within walking distance to the Town Centre & transit, this exceptional property is unparalleled in quality & charm, truly earning a top-tier "10" rating. One parking space, one spacious storage locker. New roof done in 2024. Property is subject to a no pets bylaw unless service animal. Some photos have been digitally staged(primary BR+ living rm).ENDLESS VIEWS (id:39198)
Property Details
Interior
Features
Exterior
Parking
Garage spaces -
Garage type -
Total parking spaces 1
Condo Details
Amenities
Laundry - In Suite
Inclusions
Property History
 37
37



