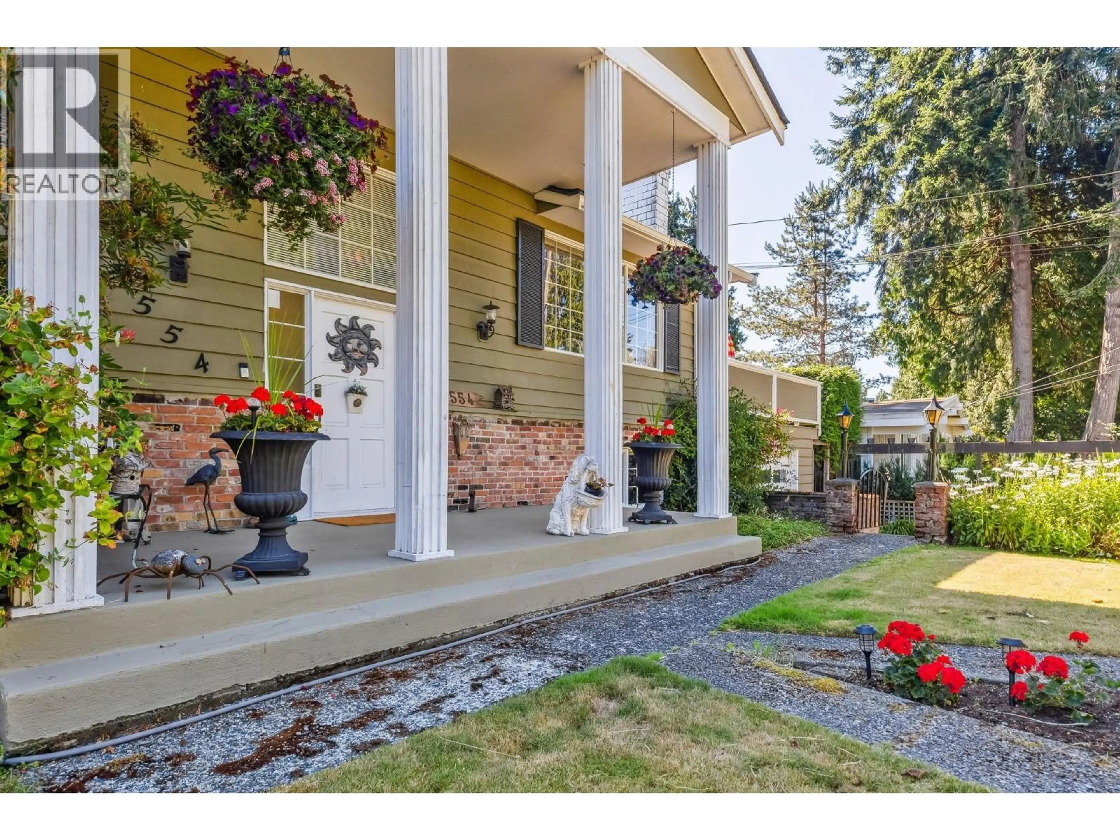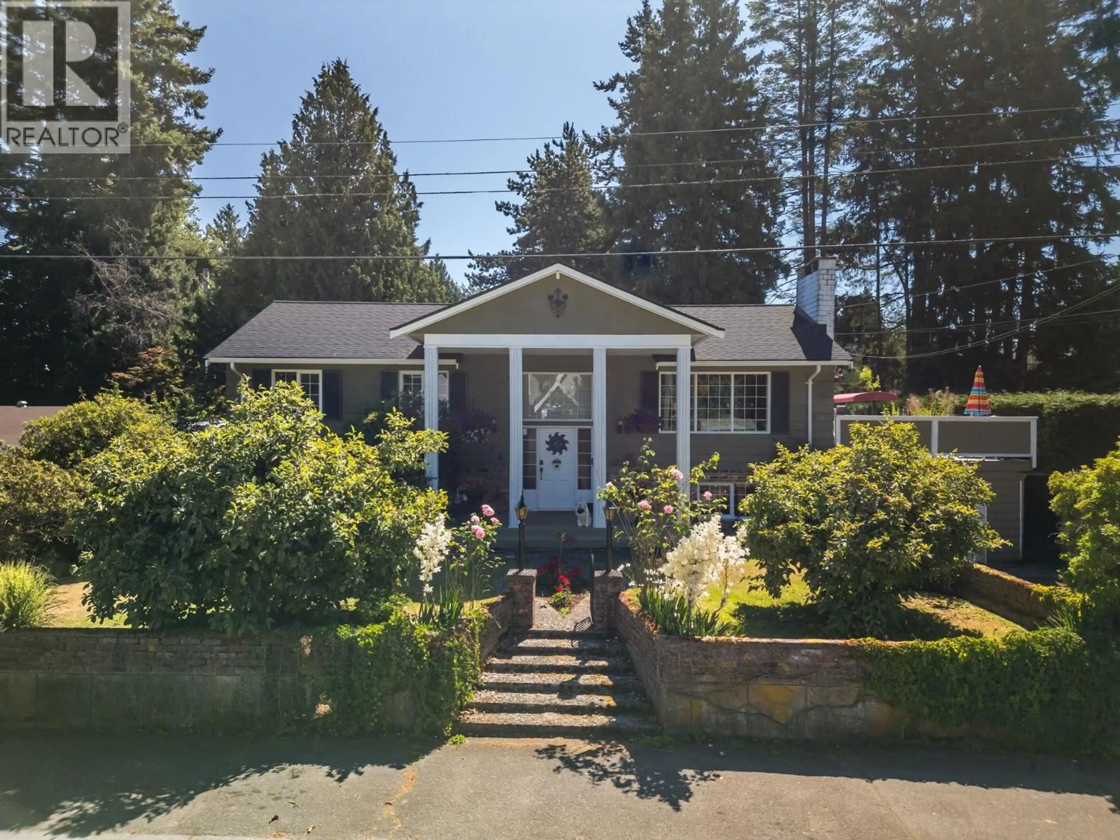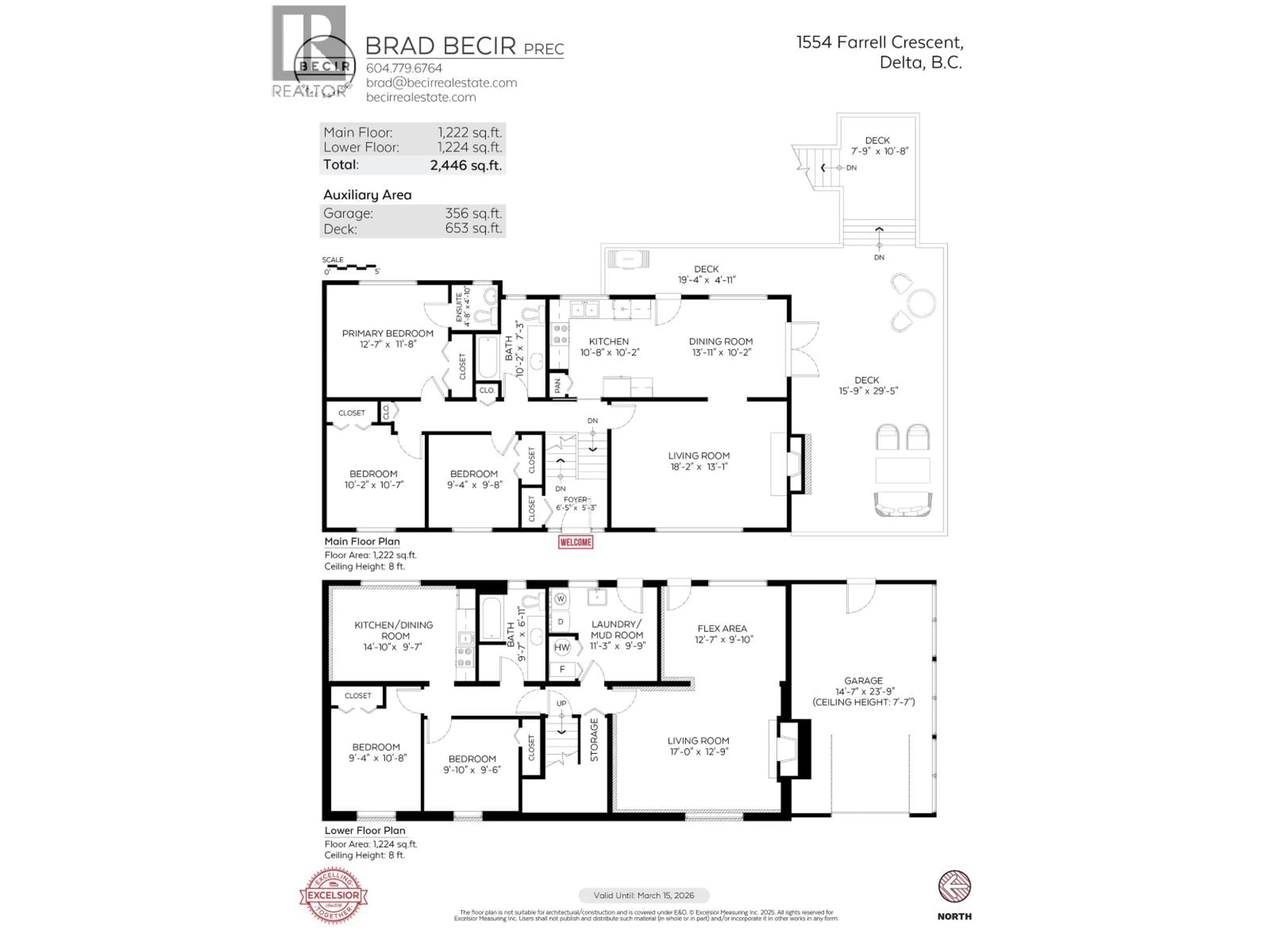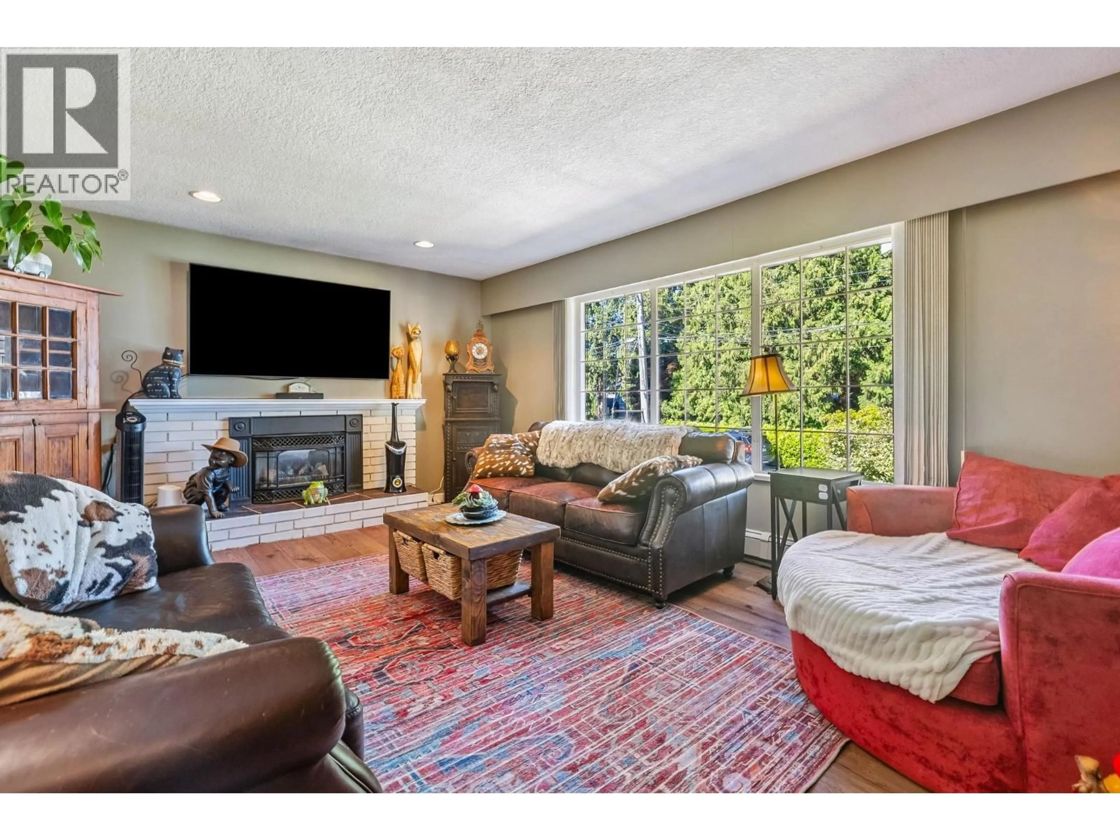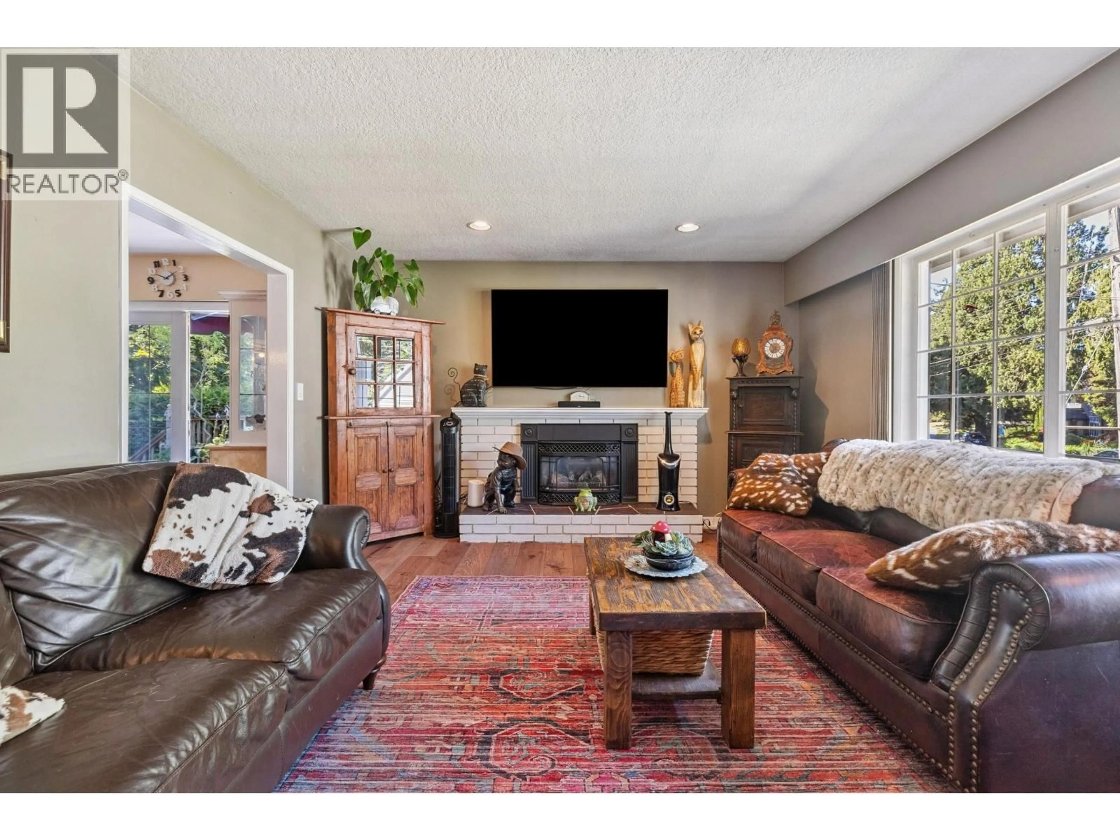1554 FARRELL CRESCENT, Delta, British Columbia V4L1T8
Contact us about this property
Highlights
Estimated valueThis is the price Wahi expects this property to sell for.
The calculation is powered by our Instant Home Value Estimate, which uses current market and property price trends to estimate your home’s value with a 90% accuracy rate.Not available
Price/Sqft$588/sqft
Monthly cost
Open Calculator
Description
BEACH GROVE...the perfect combination of vibrant community spirit & a charming seaside vibe! Sitting on one of the largest lots in the neighbourhood at 8697 sq ft, this classic 2 level floor plan incl´s 3 Bed, 2 bath, Living/Dining room plus kitchen upstairs while the downstairs has a huge rec room, flex space & a bonus 2 bed/1 bath suite. This long time family home incl's some recent improvements with a 2023 roof & hot water tank along with updated PEX piping throughout. The outside ftr´s a large, private, East facing, orchard-like back yard packed with fruit trees & a massive 650 square ft sun drenched south facing patio off the main level. Steps to Beach Grove Elementary, the beach, coffee shops & an array of popular walking trails. Hands down one of Tsw´s best places to call home. (id:39198)
Property Details
Interior
Features
Exterior
Parking
Garage spaces -
Garage type -
Total parking spaces 3
Property History
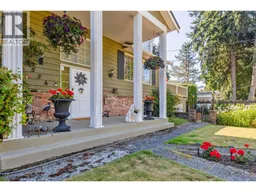 33
33
