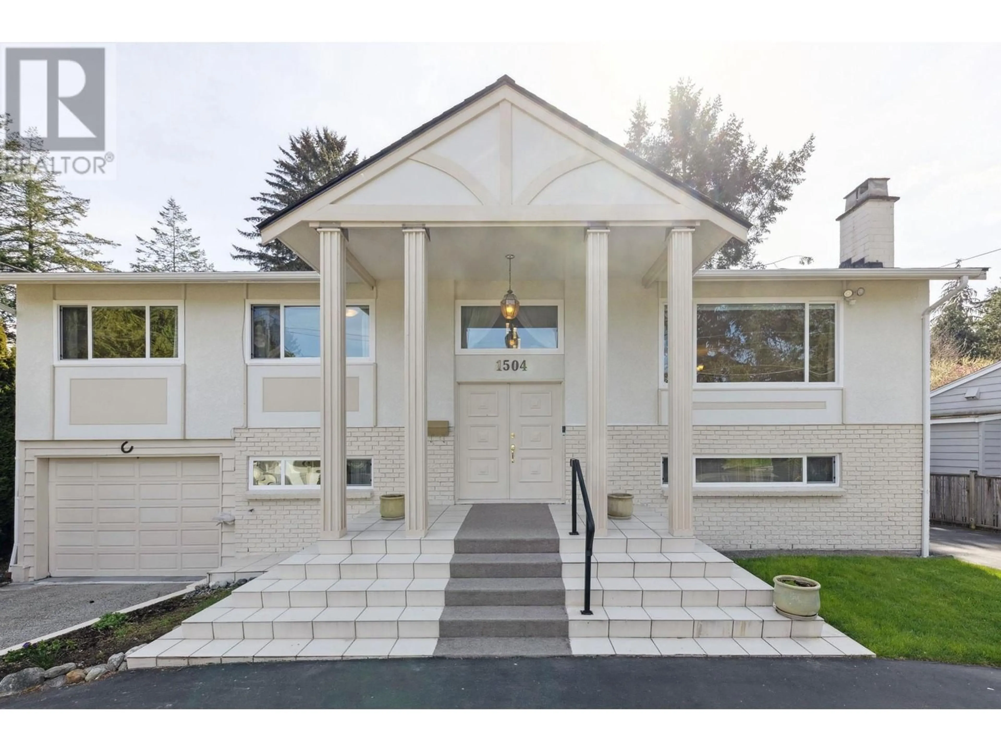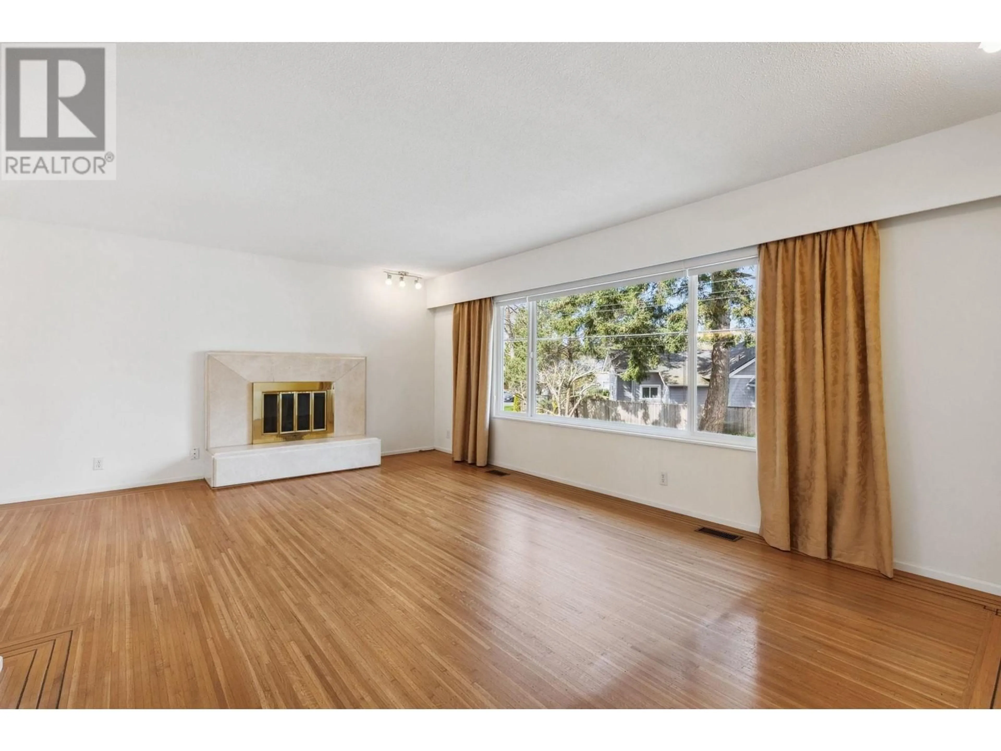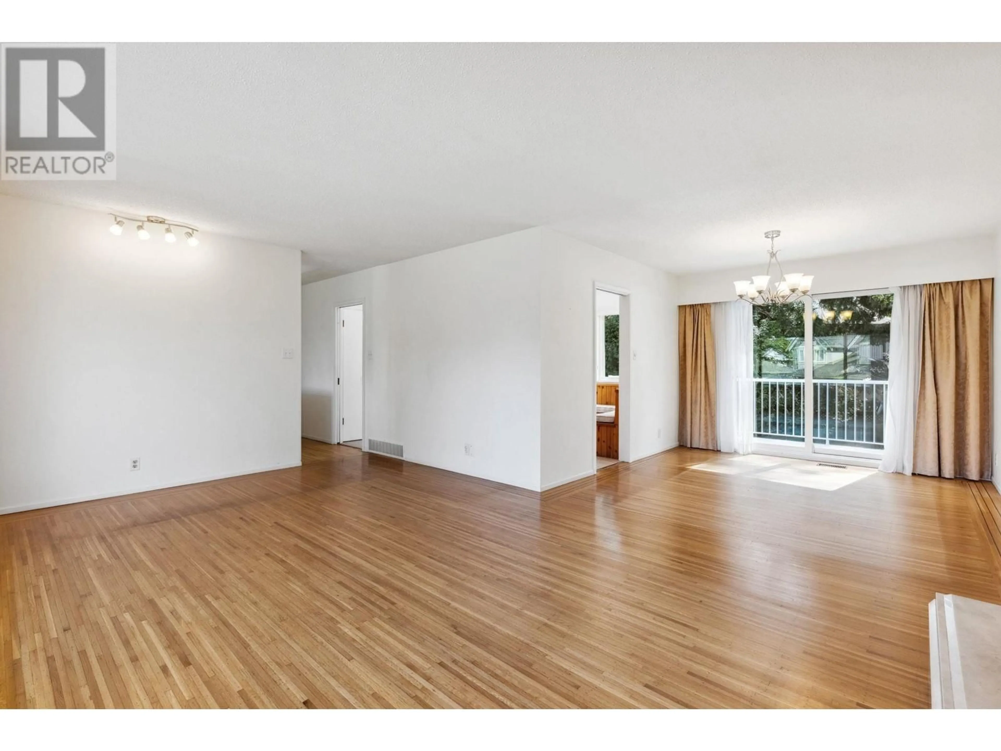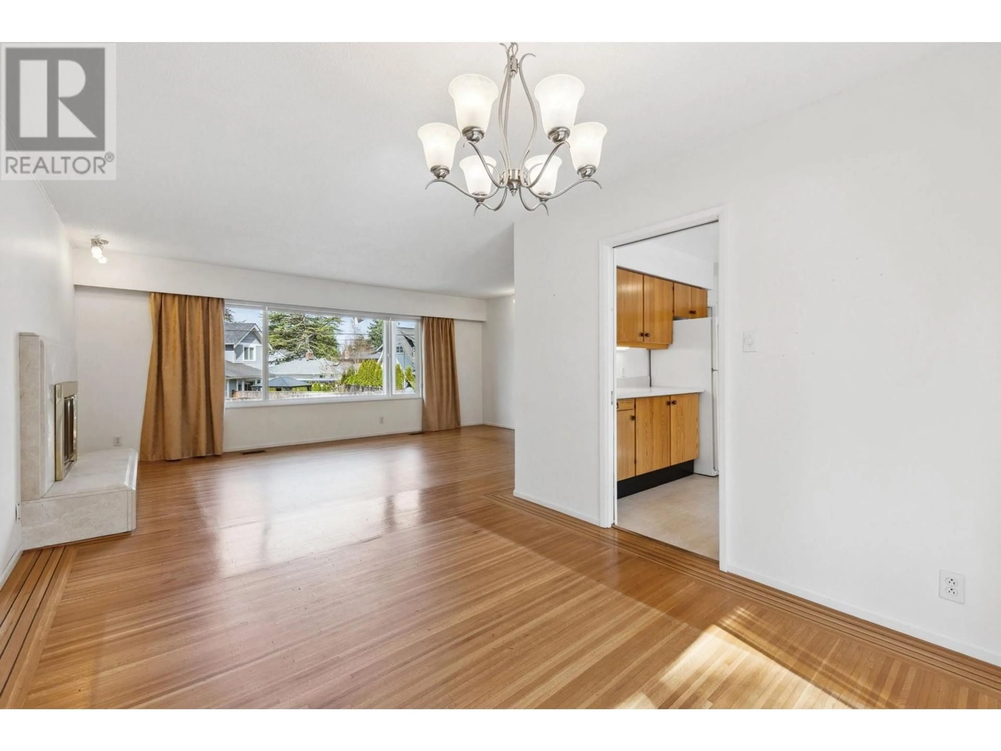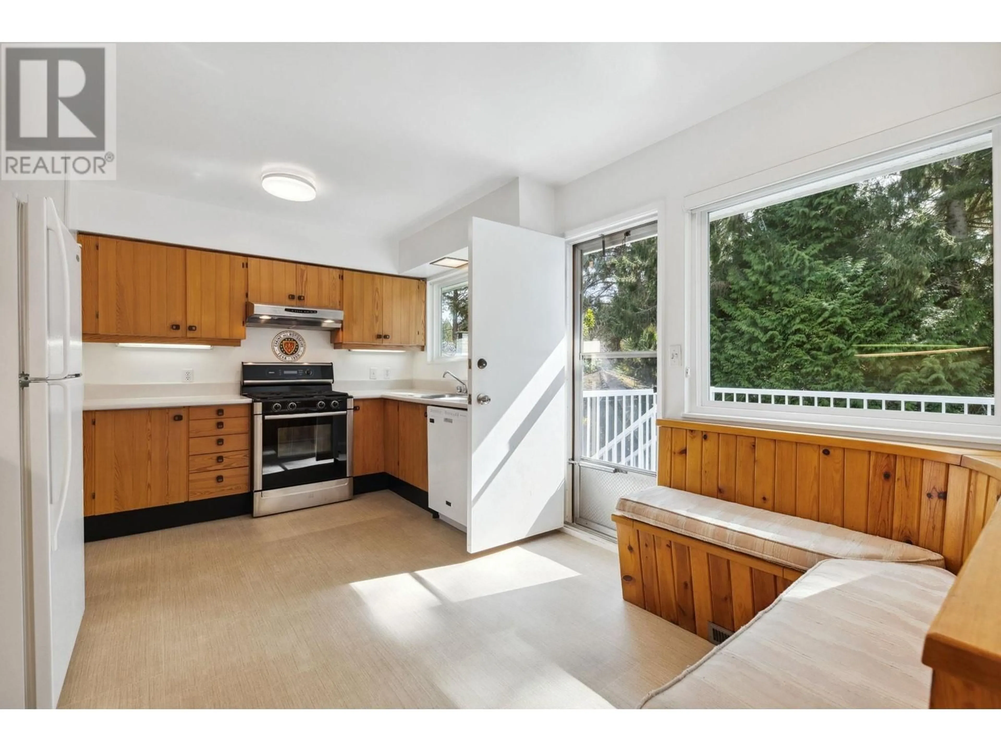1504 FARRELL CRESCENT, Delta, British Columbia V4L1T6
Contact us about this property
Highlights
Estimated ValueThis is the price Wahi expects this property to sell for.
The calculation is powered by our Instant Home Value Estimate, which uses current market and property price trends to estimate your home’s value with a 90% accuracy rate.Not available
Price/Sqft$669/sqft
Est. Mortgage$6,223/mo
Tax Amount (2024)$5,064/yr
Days On Market11 days
Description
BEACH GROVE! As solid as they come...turn key, super clean & meticulously maintained 2 level home with incredible suite potential in the heart of one of South Delta´s most popular oceanside communities. 4 Bed, 3 bath, 2163 square ft sitting on a rectangular 6663 square ft lot, has all of the big ticket items crossed off the list with a newer roof, hot water tank, windows & an annually maintained furnace. Classic floorplan with 3 bedrooms, living/dining, kitchen & 2 bathrooms upstairs & 1 bed down along with a rec room, flex space, full bath & laundry room. This home features upstairs hardwood flooring, gas stove, upper deck off kitchen/dining room and lower patio space, large & open east exposed backyard plus a huge wrap around driveway with loads of available parking. Priced sharp & ready for a new family! (id:39198)
Property Details
Interior
Features
Exterior
Parking
Garage spaces -
Garage type -
Total parking spaces 6
Property History
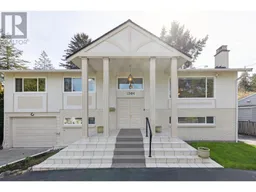 33
33
