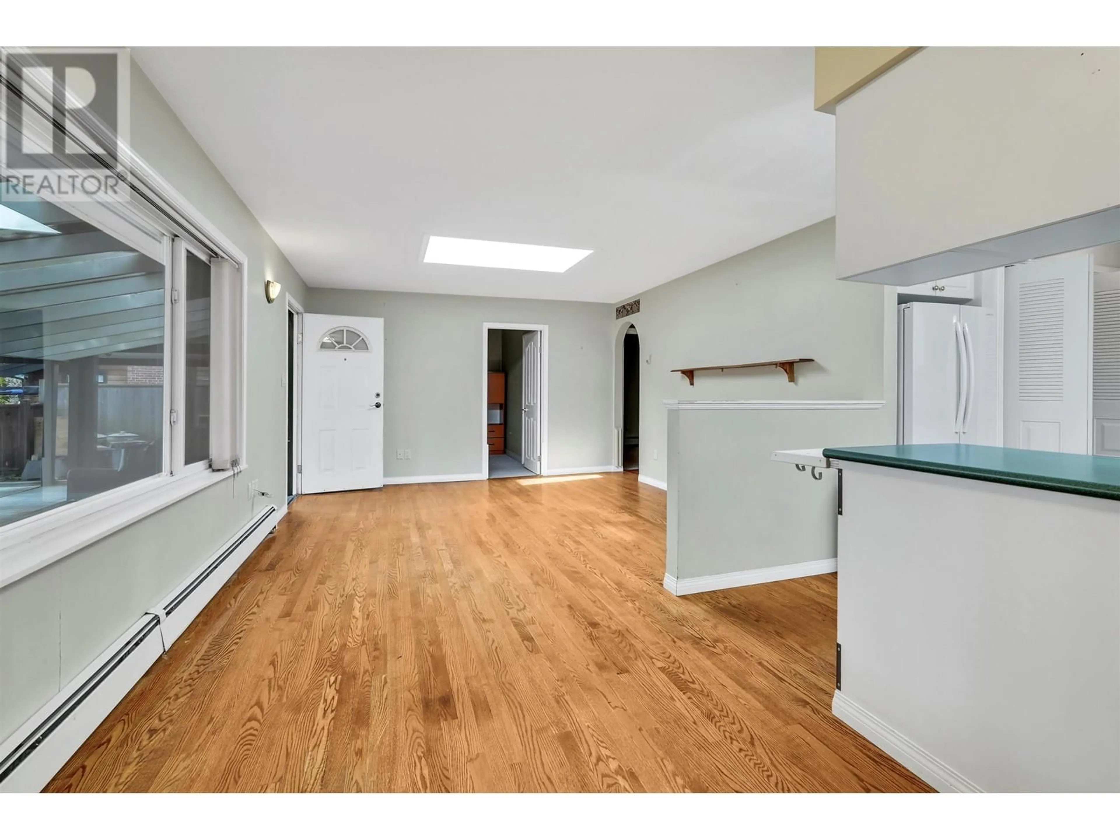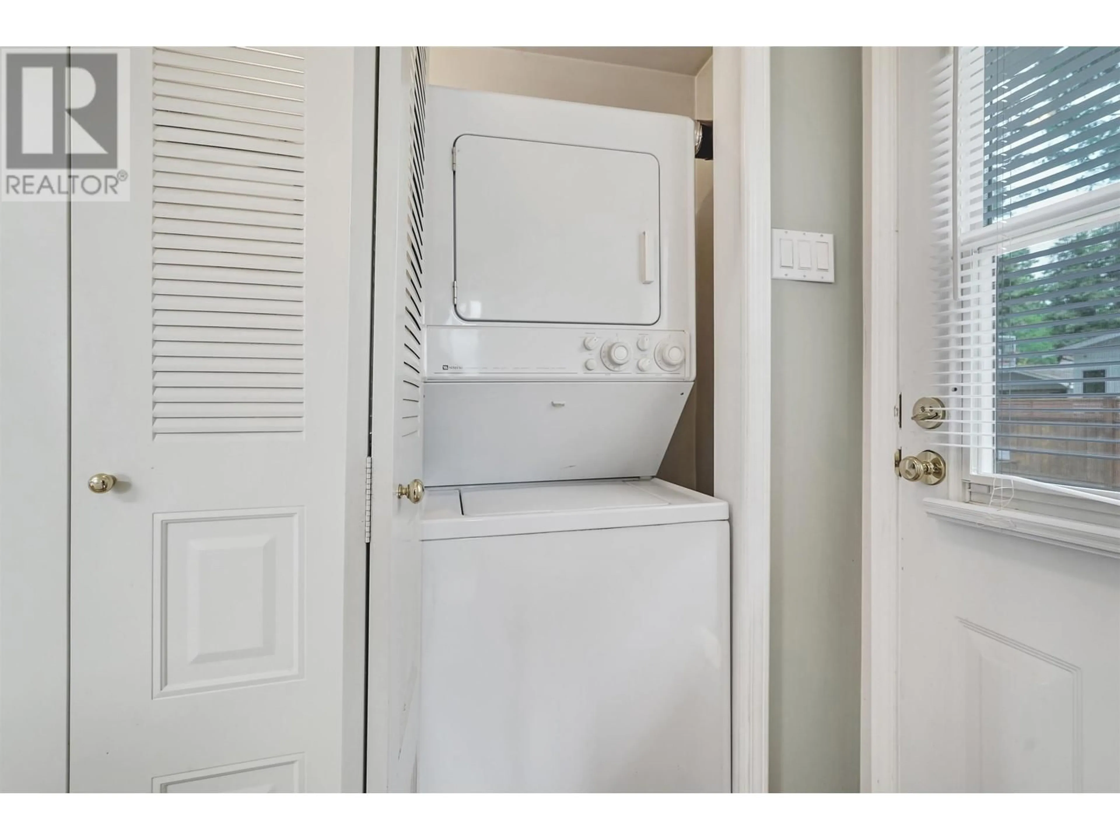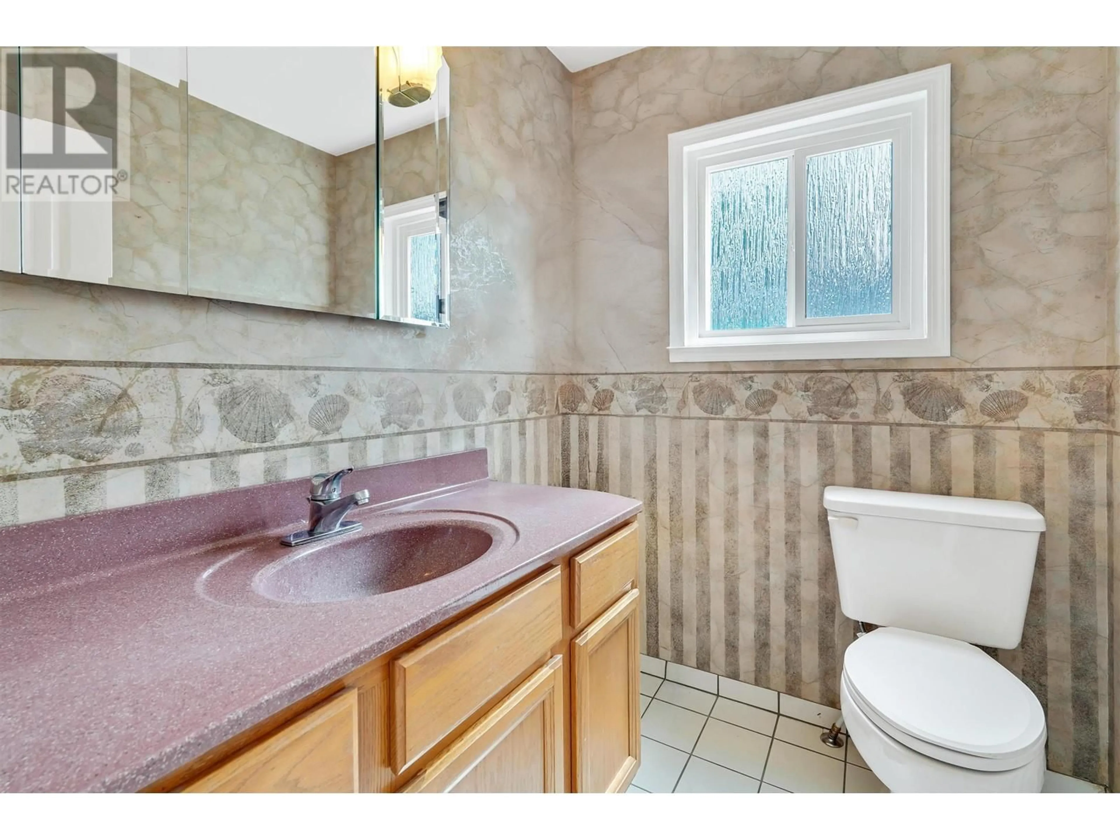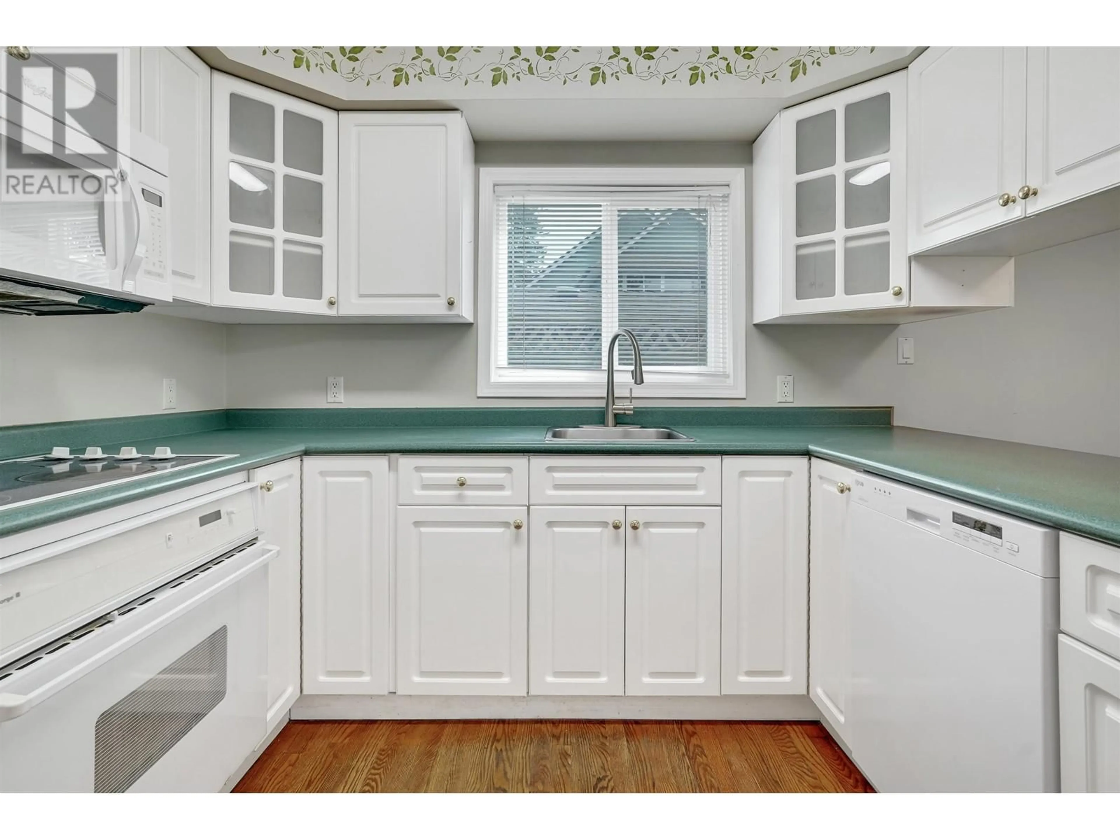1356 ENDERBY AVENUE, Delta, British Columbia V4L1S3
Contact us about this property
Highlights
Estimated ValueThis is the price Wahi expects this property to sell for.
The calculation is powered by our Instant Home Value Estimate, which uses current market and property price trends to estimate your home’s value with a 90% accuracy rate.Not available
Price/Sqft$1,551/sqft
Est. Mortgage$5,583/mo
Tax Amount (2024)$4,978/yr
Days On Market22 days
Description
Charming Beach Grove bungalow on a maturely landscaped 6,534 square ft lot with a 31'X10" porch. This 838 square foot; 2-bedroom, 2-bathroom home offers updated windows, a 5-year -old roof, and a new refrigerator. Ideal for downsizers, first-time buyers, or investors or to build your dream home. You could build a 2634 sqft + loft single family home or 2961 sqft + loft duplex in this prime beach community(check with the city to confirm). Enjoy sunny outdoor living space with room to garden or entertain. Located in the Beach Grove Elementary catchment, walking distance to transit, amenities, and the beach. Excellent long-term value in a sought-after community! (id:39198)
Property Details
Interior
Features
Exterior
Parking
Garage spaces -
Garage type -
Total parking spaces 4
Property History
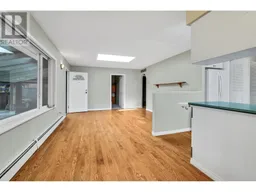 34
34
