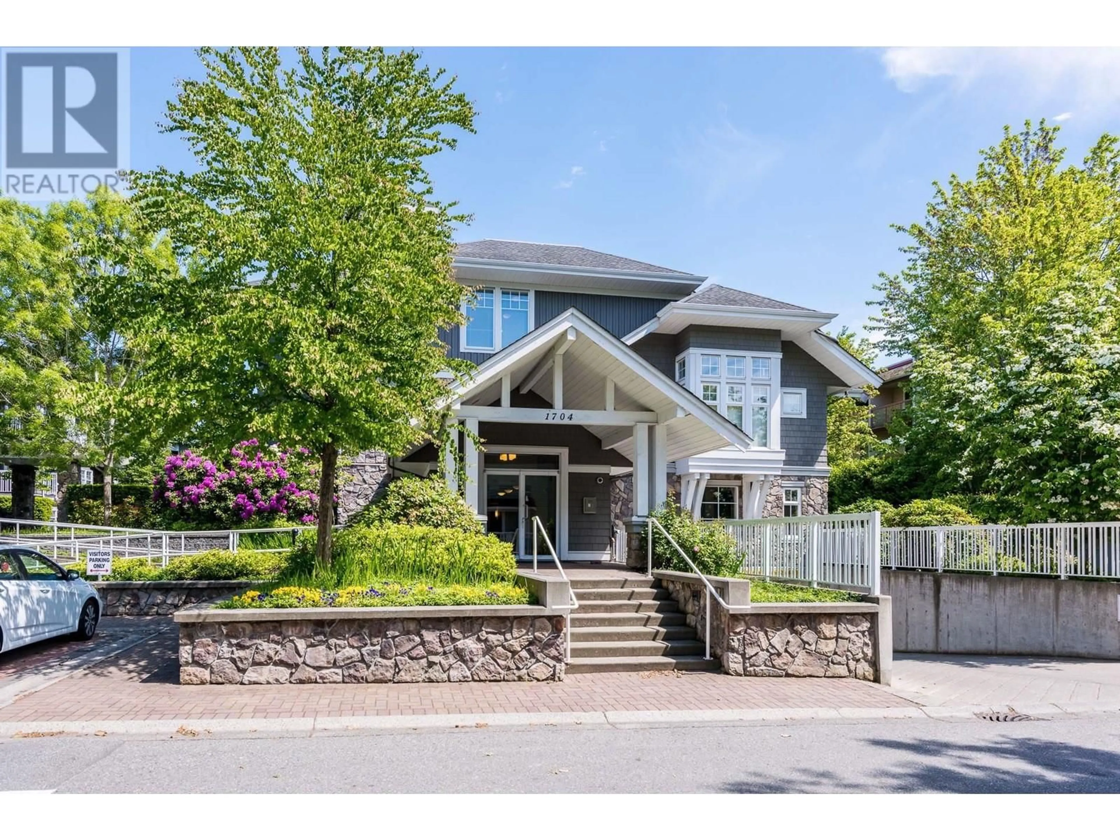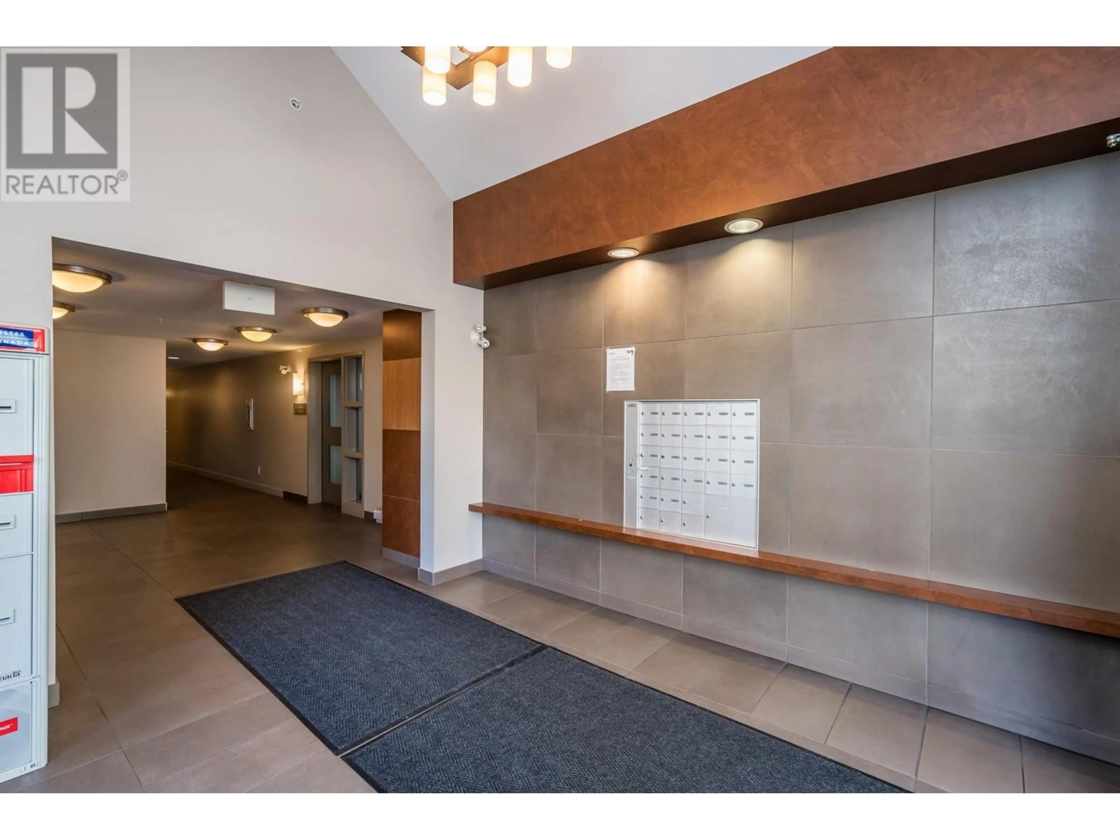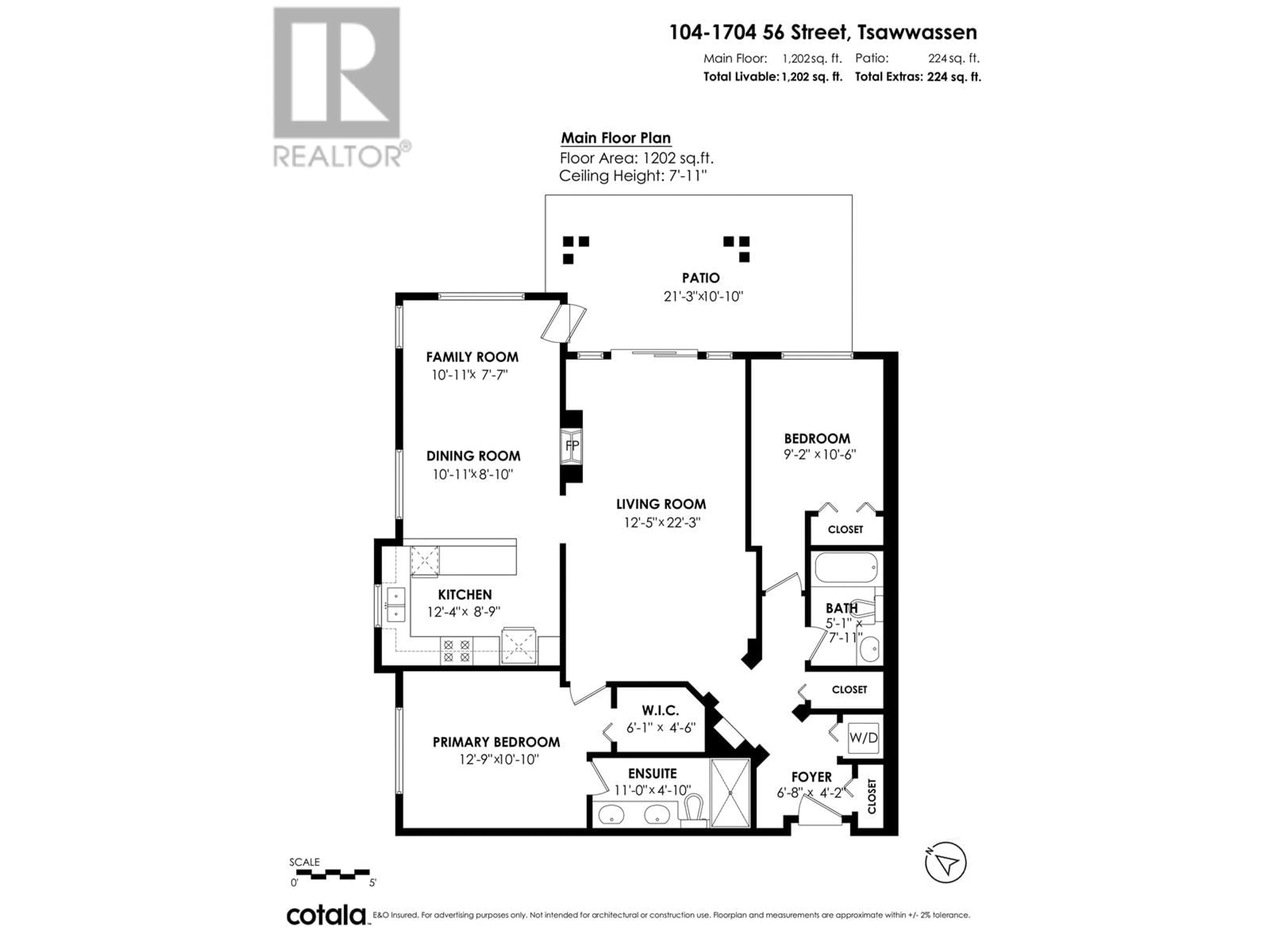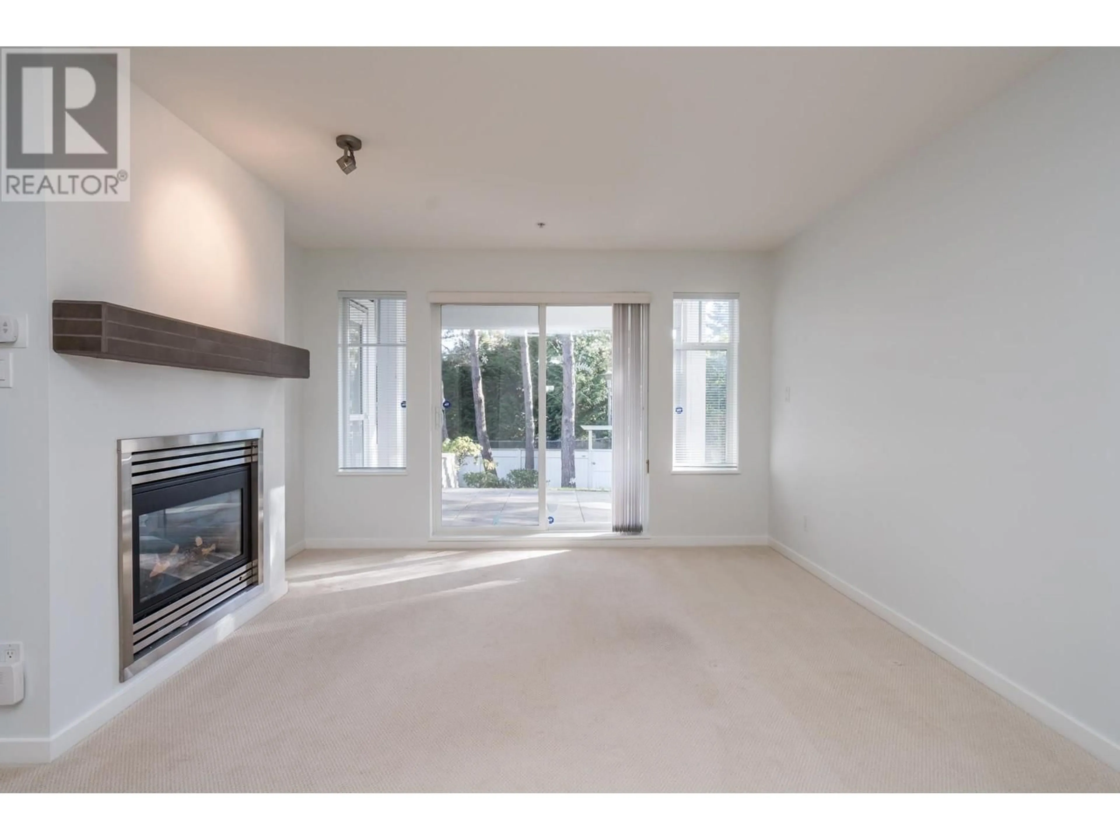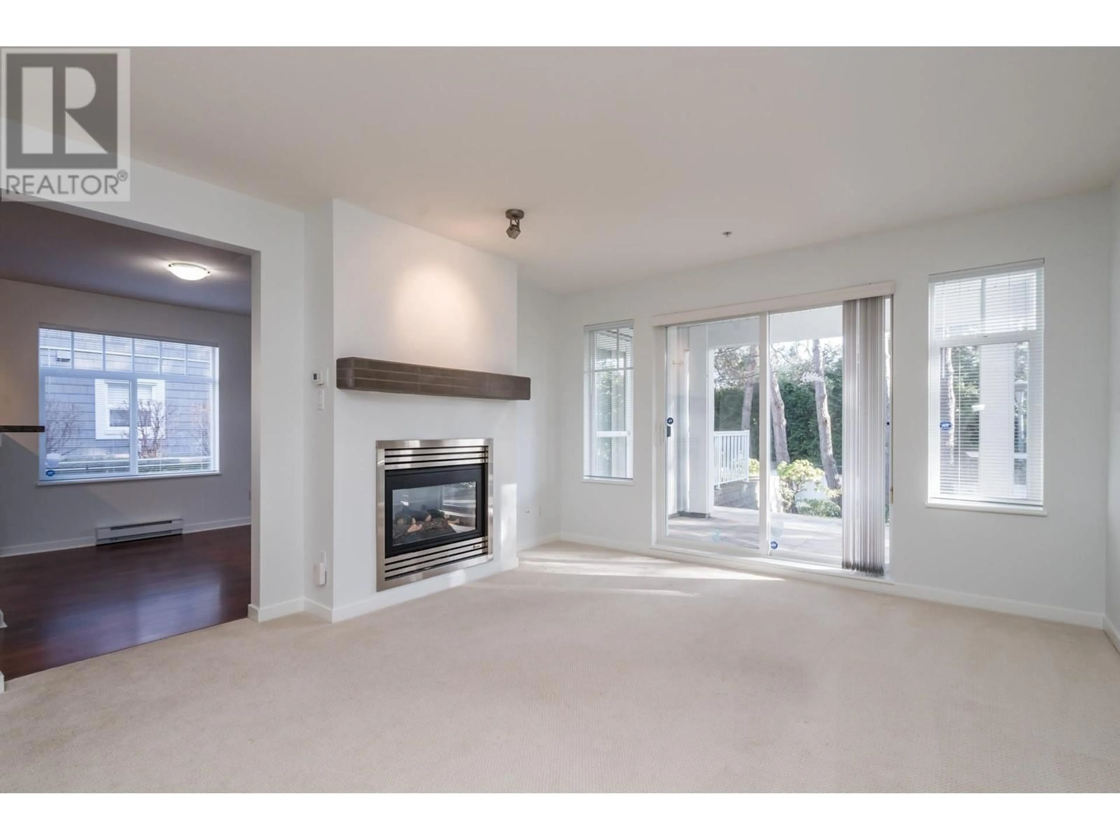104 1704 56 STREET, Delta, British Columbia V4L2R2
Contact us about this property
Highlights
Estimated ValueThis is the price Wahi expects this property to sell for.
The calculation is powered by our Instant Home Value Estimate, which uses current market and property price trends to estimate your home’s value with a 90% accuracy rate.Not available
Price/Sqft$632/sqft
Est. Mortgage$3,263/mo
Maintenance fees$511/mo
Tax Amount ()-
Days On Market13 days
Description
Fantastic Heron Cove at the Pillars in Sunny South Delta. This quiet corner unit is naturally lit by many windows & large patio sliding door accessing an oversized patio with gas BBQ hook-up backing onto greenspace. Just steps away is gated access to a path leading to beach & dyke. This is a one-of-a-kind 2-bbdrm layout with 2 full baths, large living room, gourmet kitchen with quartz counters, SS appliances & eating area & family room space. The perfect cozy home is accented with a 2 way gas f/p, & includes conveniences such as a security system, 2 side by side parking spaces, & a storage locker. Within walking distance to schools, parks, recreation & shopping and just minutes from Tsawwassen Mills and Commons. (id:39198)
Property Details
Interior
Features
Exterior
Parking
Garage spaces 2
Garage type Underground
Other parking spaces 0
Total parking spaces 2
Condo Details
Amenities
Guest Suite
Inclusions
Property History
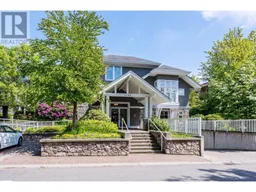 37
37
