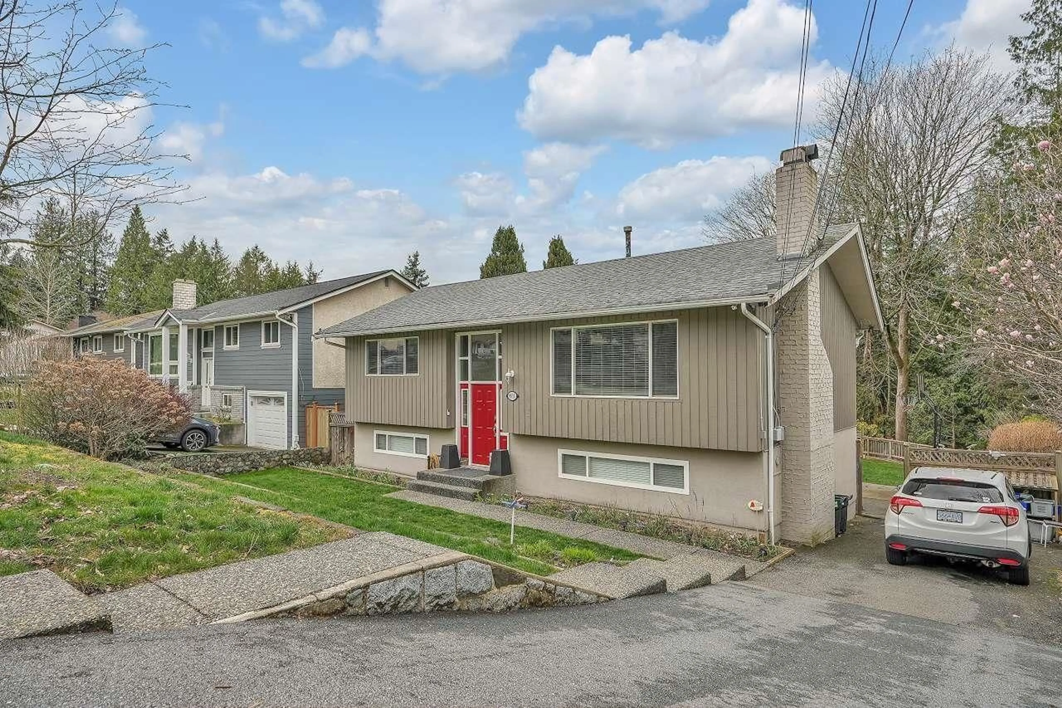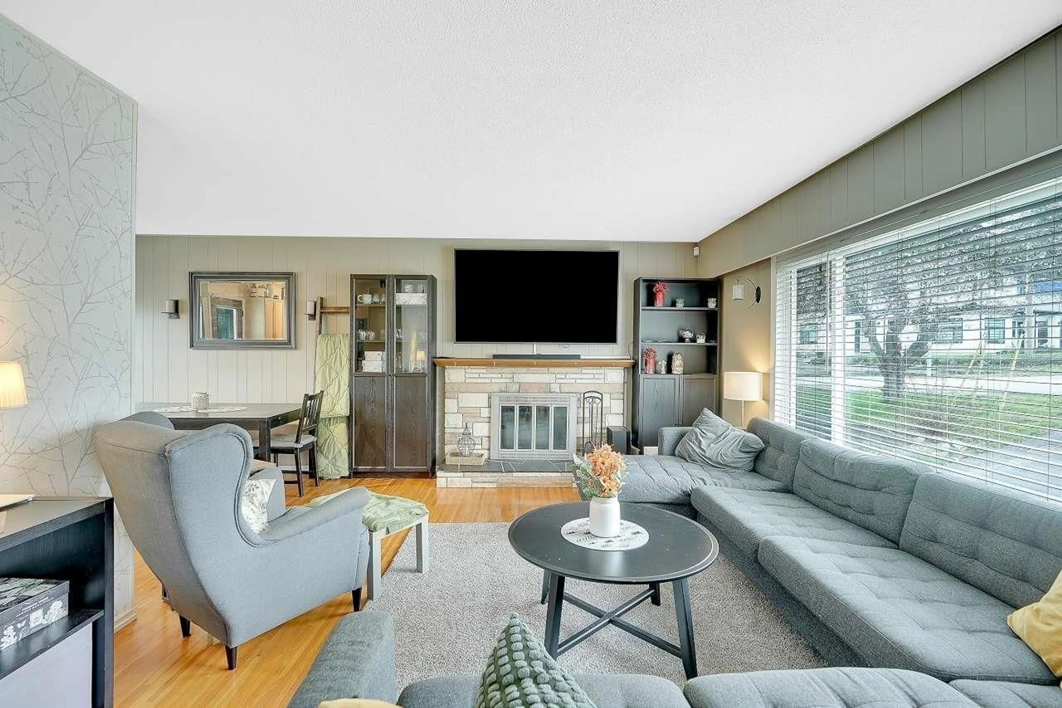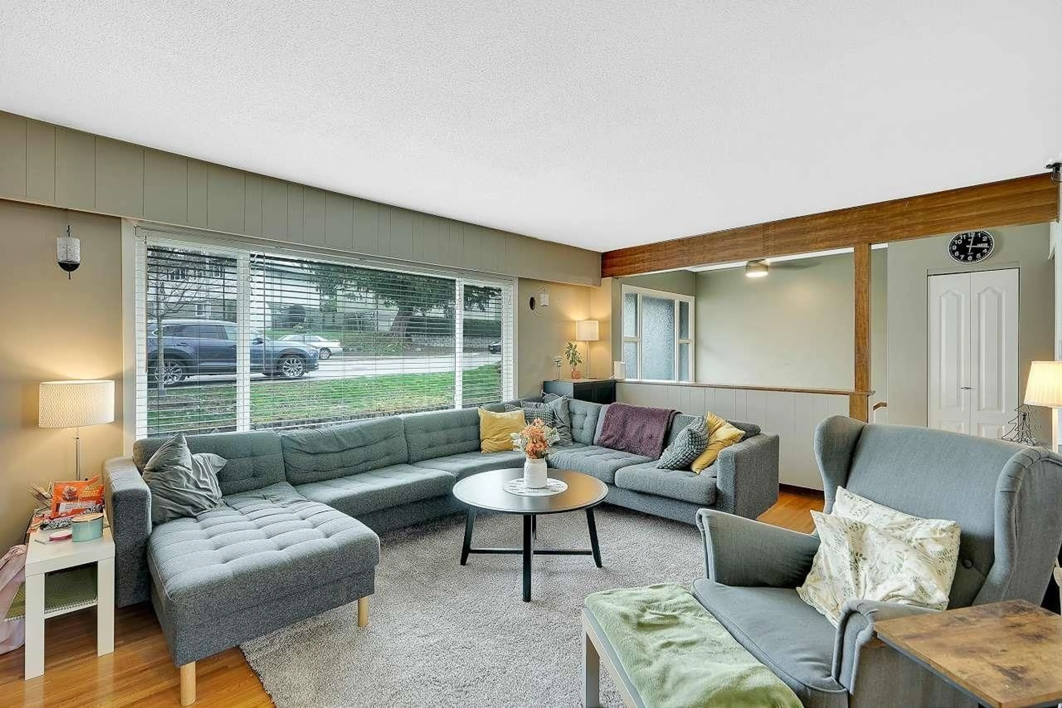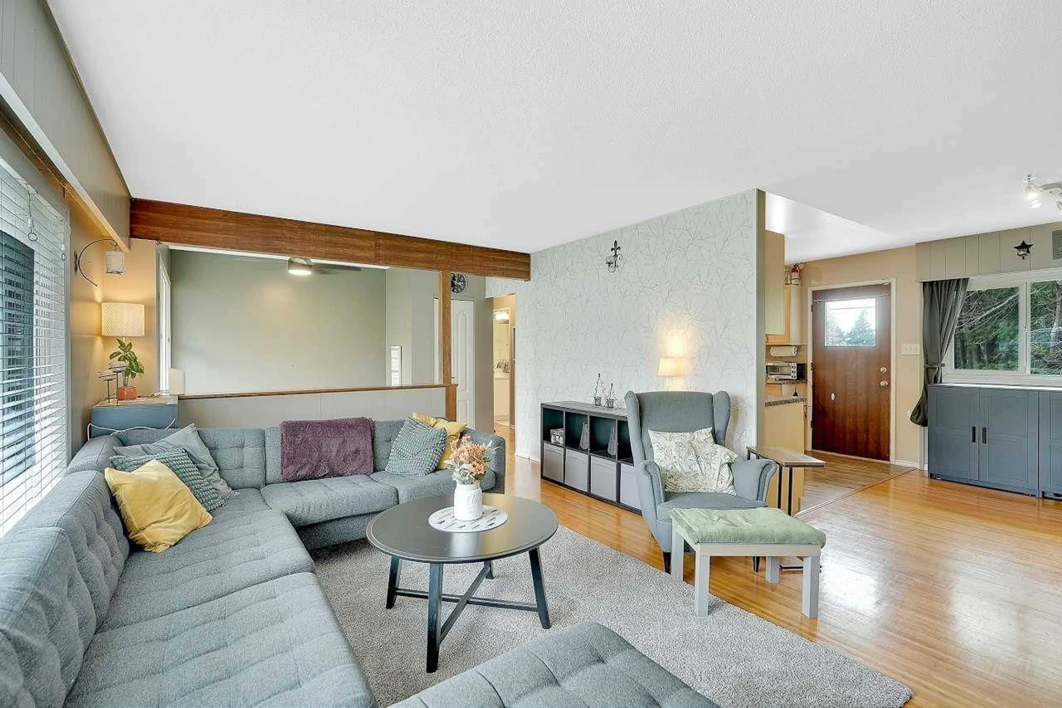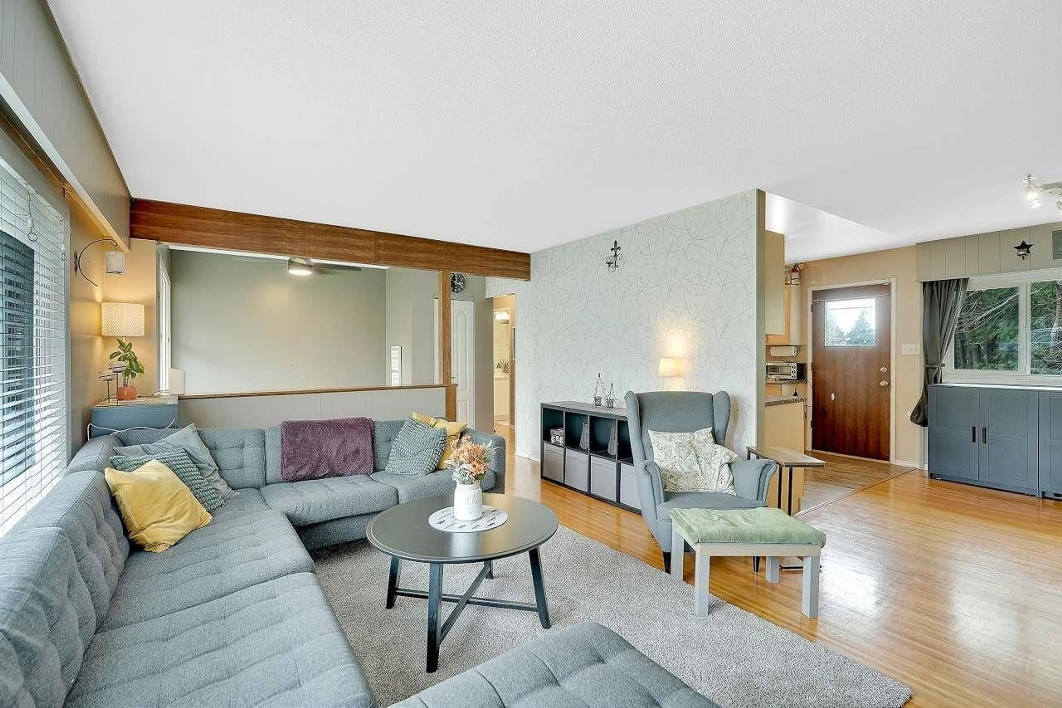Contact us about this property
Highlights
Estimated valueThis is the price Wahi expects this property to sell for.
The calculation is powered by our Instant Home Value Estimate, which uses current market and property price trends to estimate your home’s value with a 90% accuracy rate.Not available
Price/Sqft$630/sqft
Monthly cost
Open Calculator
Description
A great family home in a great family neighbourhood. 2 bdrms up and 2 bdrms down with full bathrms on each floor. Updated kitchen with gas stove. Multi tiered decks (15'X11'5 and 16'X12' overlooking a spacious west facing backyard. Perfect for entertaining and private as it backs onto greenspace. Located on a quiet street with little traffic and easy access to both the Alex Fraser and Pattollo Bridges. Lot is 7050 sq. ft. Come join us in the great community of Annieville. (id:39198)
Property Details
Interior
Features
Exterior
Parking
Garage spaces -
Garage type -
Total parking spaces 2
Property History
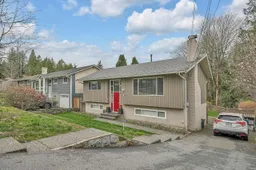 33
33
