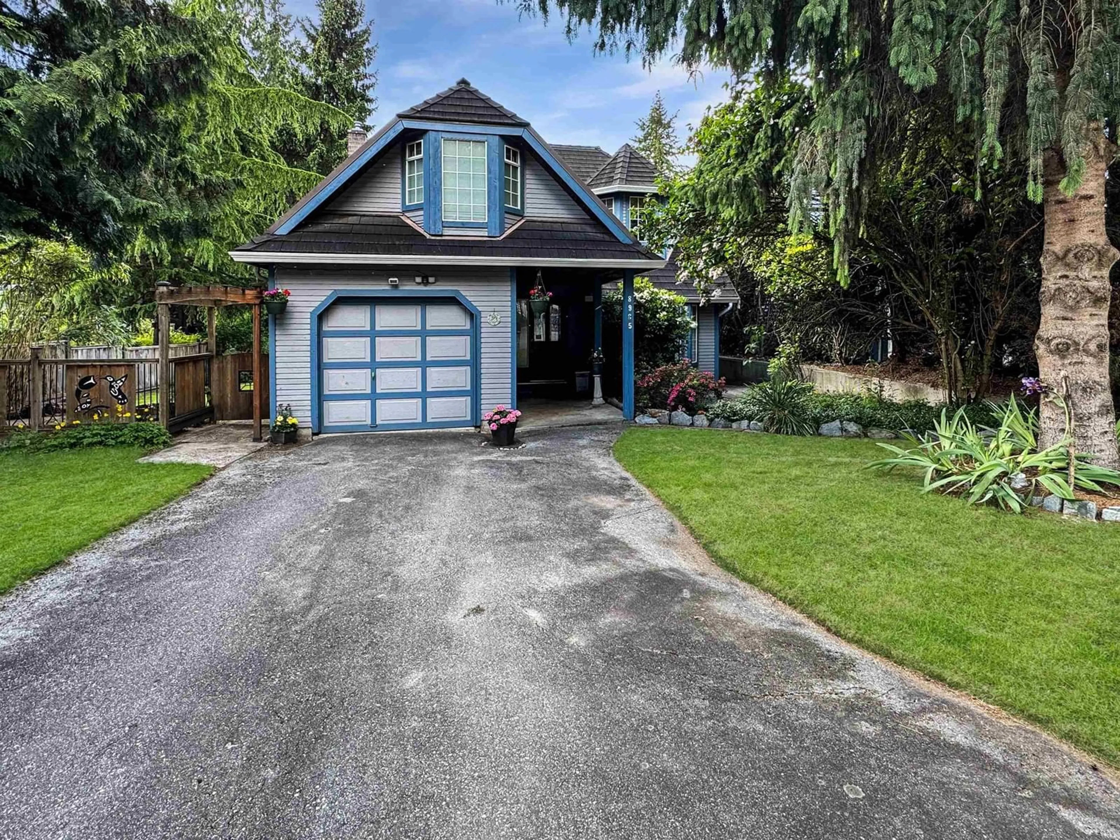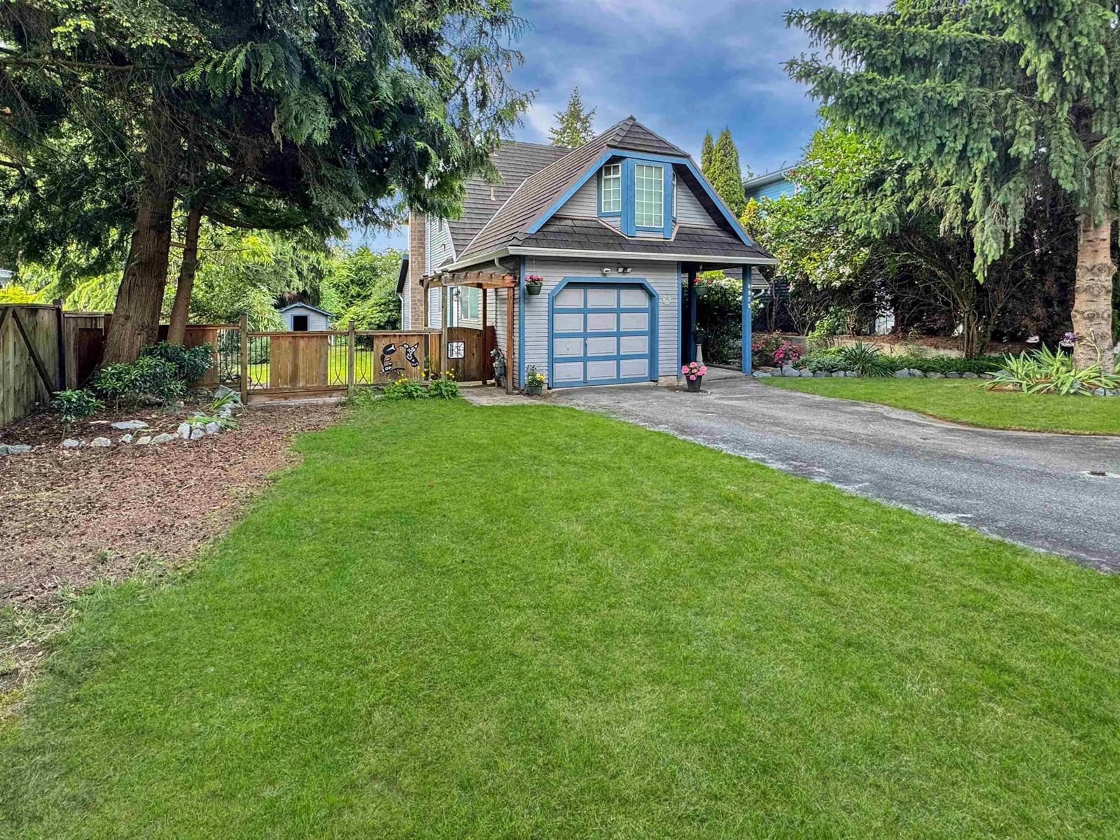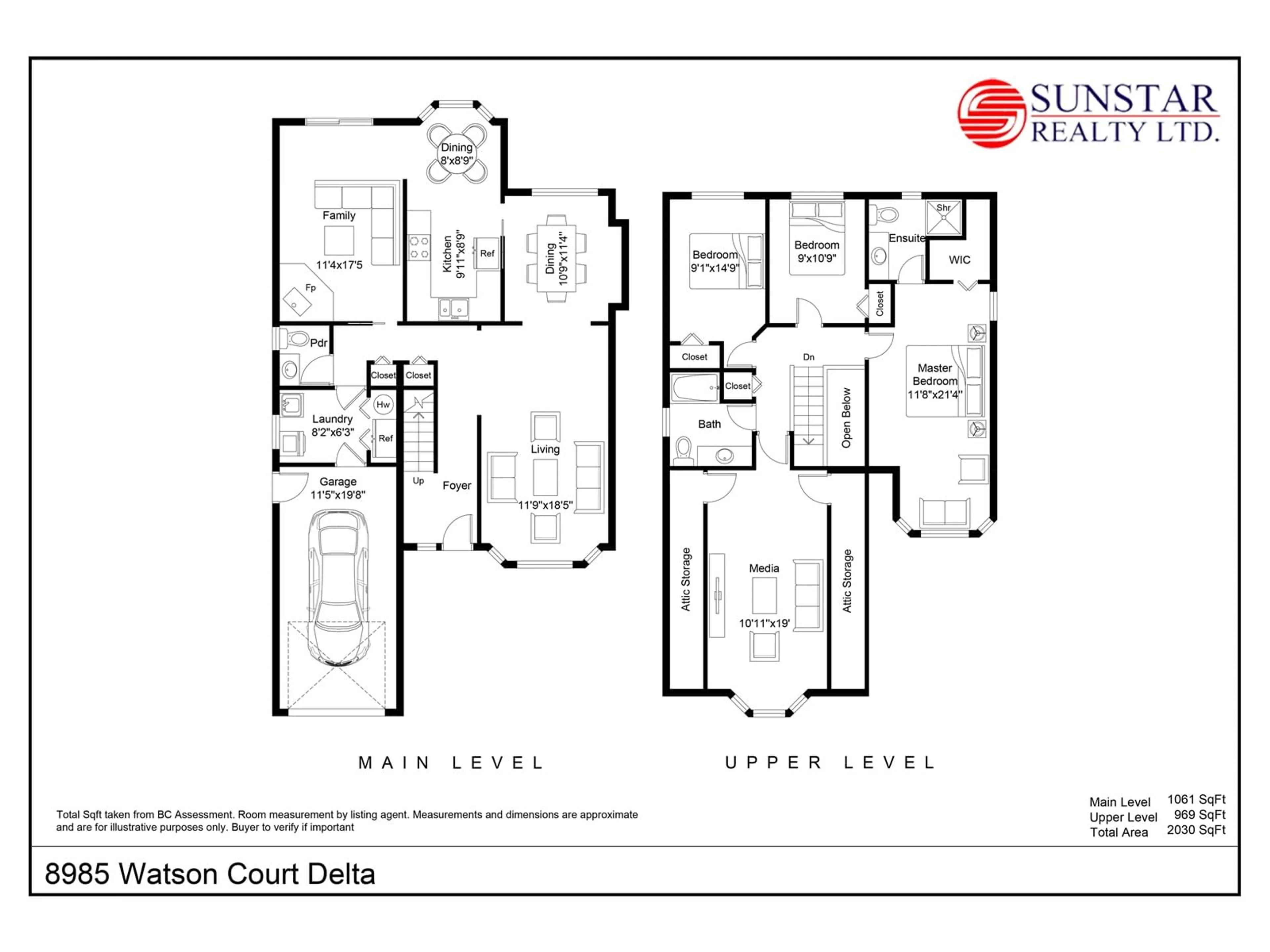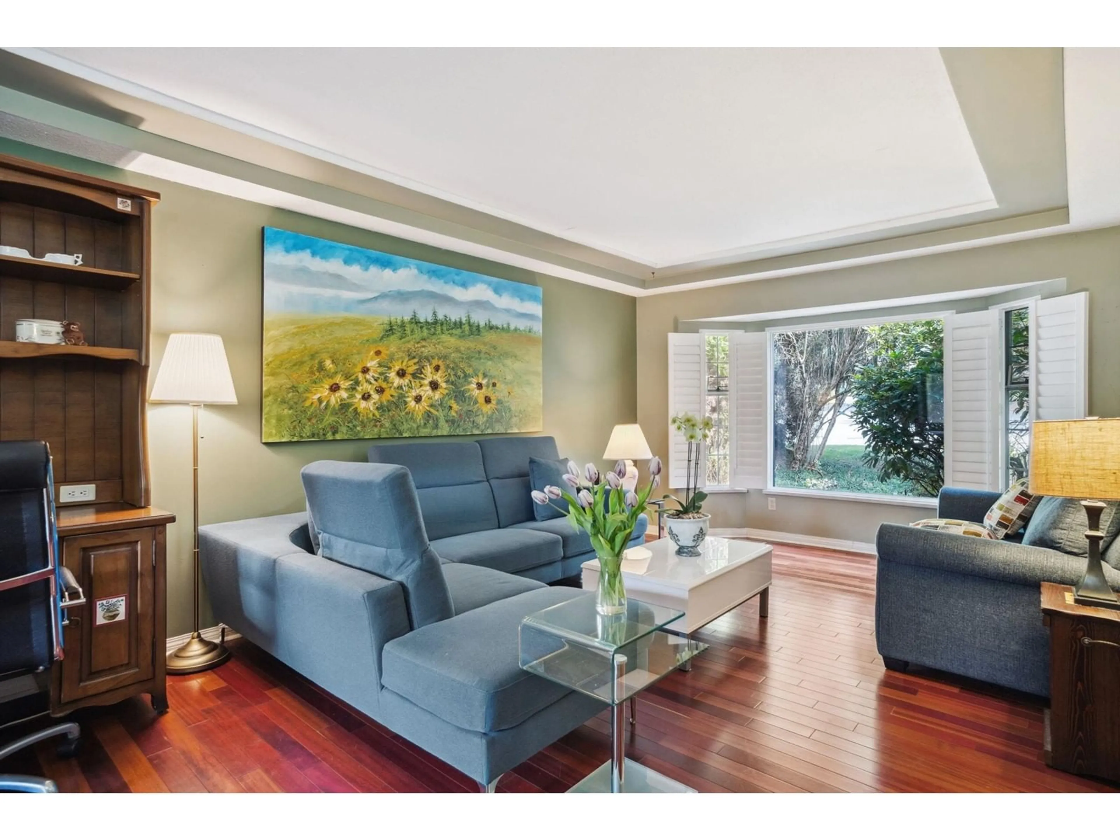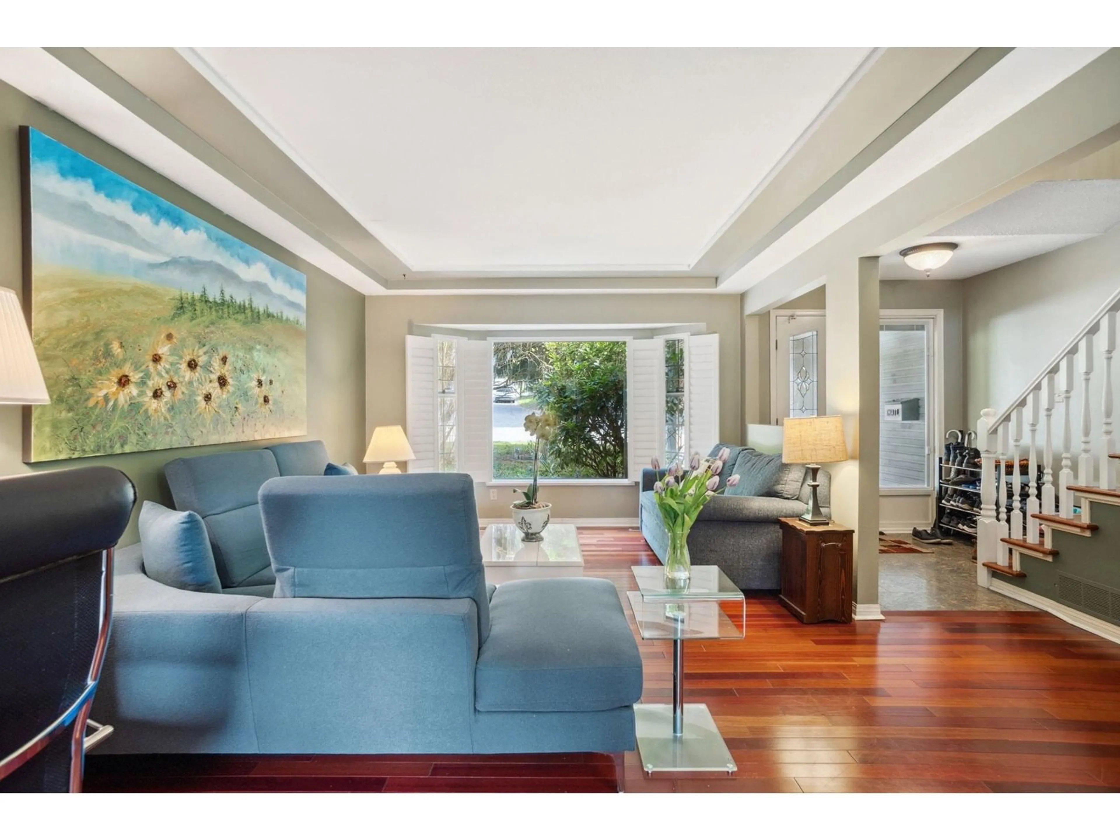8985 WATSON, Delta, British Columbia V4C8A1
Contact us about this property
Highlights
Estimated valueThis is the price Wahi expects this property to sell for.
The calculation is powered by our Instant Home Value Estimate, which uses current market and property price trends to estimate your home’s value with a 90% accuracy rate.Not available
Price/Sqft$639/sqft
Monthly cost
Open Calculator
Description
Welcome to a well-maintained 2-storey family home nestled in a quiet and clean cul-de-sac, in the sought-after Nordel area of North Delta. Without messy power lines, situated on a 6,767 sq. ft. lot, this spacious 2,030 sq. ft. home offers 3 bedrooms, 3 bathrooms, and multiple living areas designed for both comfort and functionality. Step inside to find hard cherry wood and laminate flooring, an updated kitchen with granite countertops, and a cozy family room with a fireplace. The upper level features a generous primary suite with a walk-in closet and three other rooms. Enjoy a fenced beautiful backyard with a charming patio and a lovely pond. Additional highlights include proximity to top-rated schools and convenient 5-min drive to Highway 91. OPEN HOUSE: Sun. June 22, 2-4PM (id:39198)
Property Details
Interior
Features
Exterior
Parking
Garage spaces -
Garage type -
Total parking spaces 3
Property History
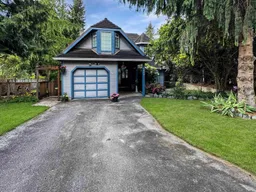 36
36
