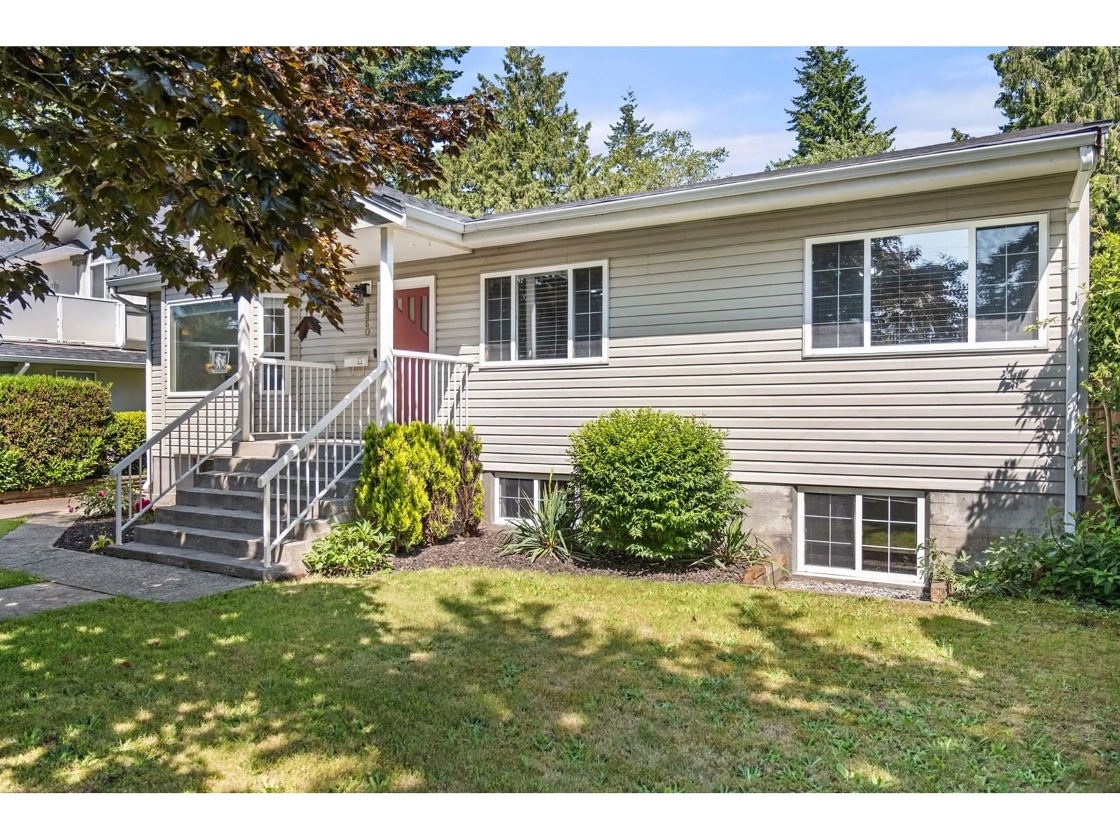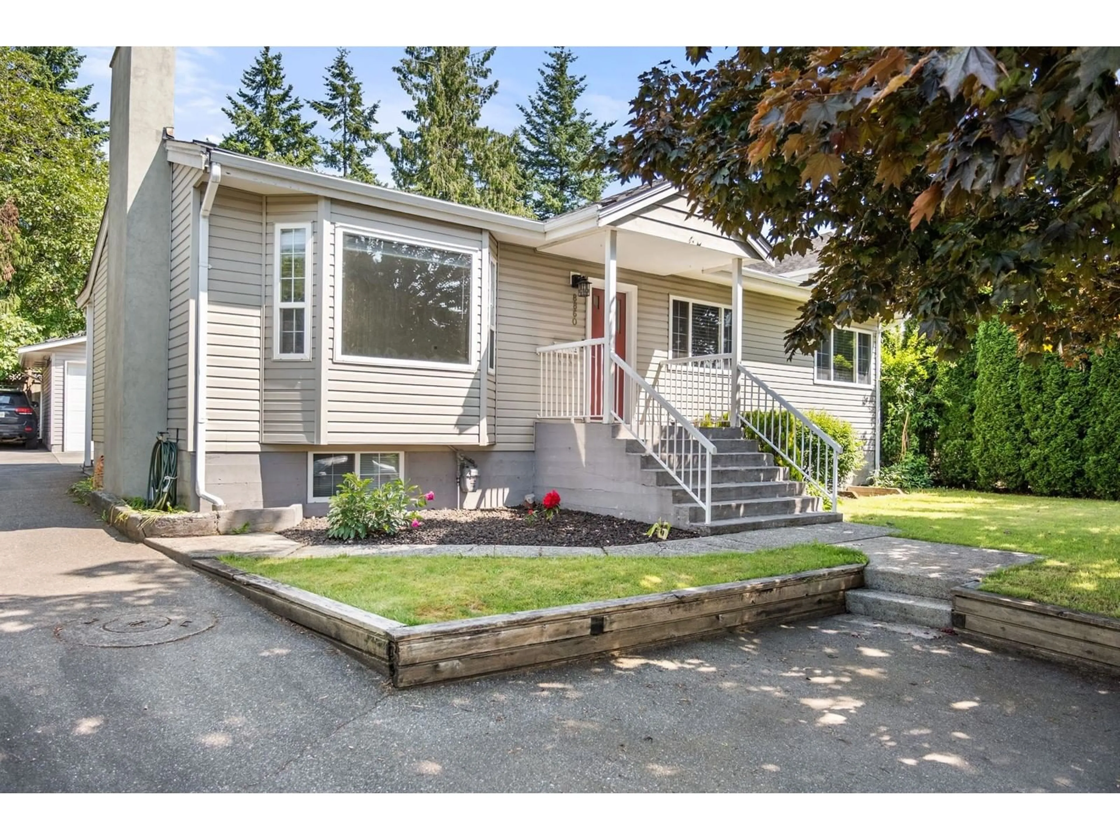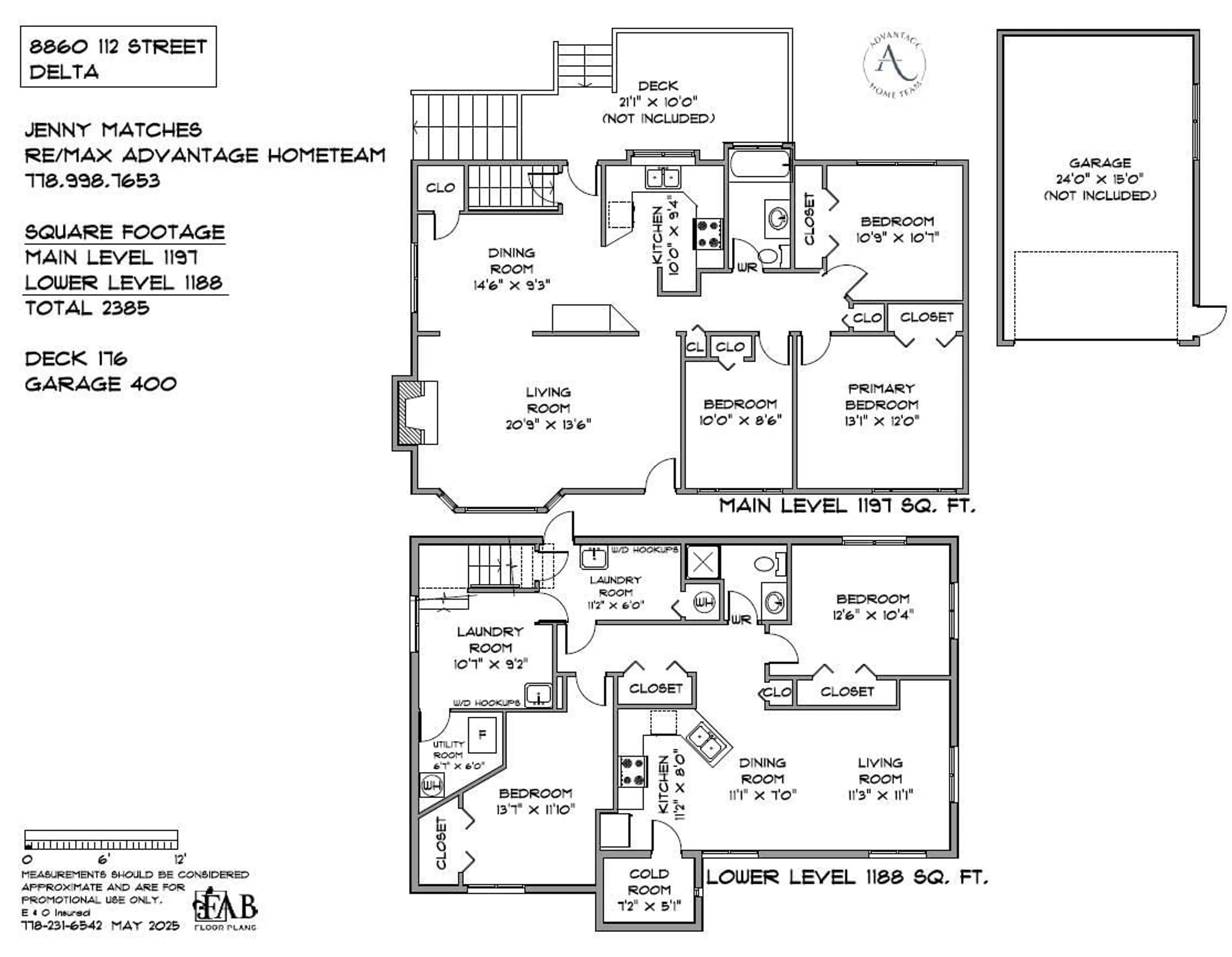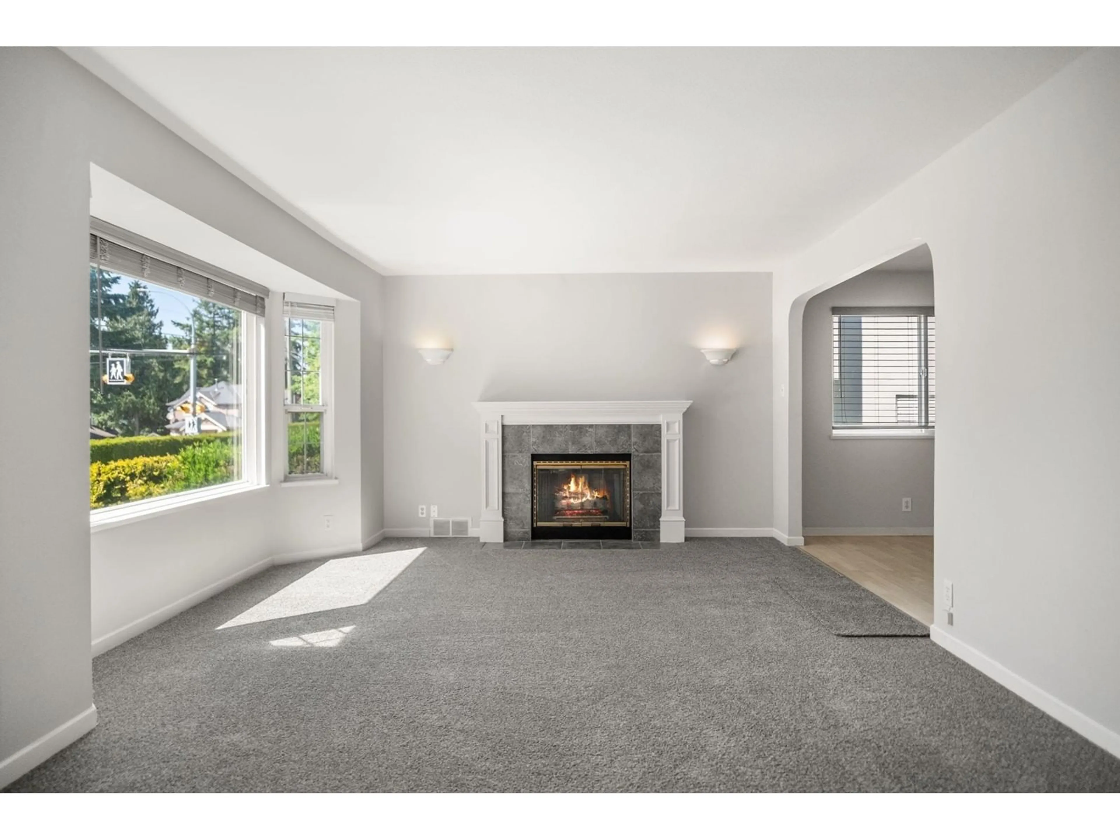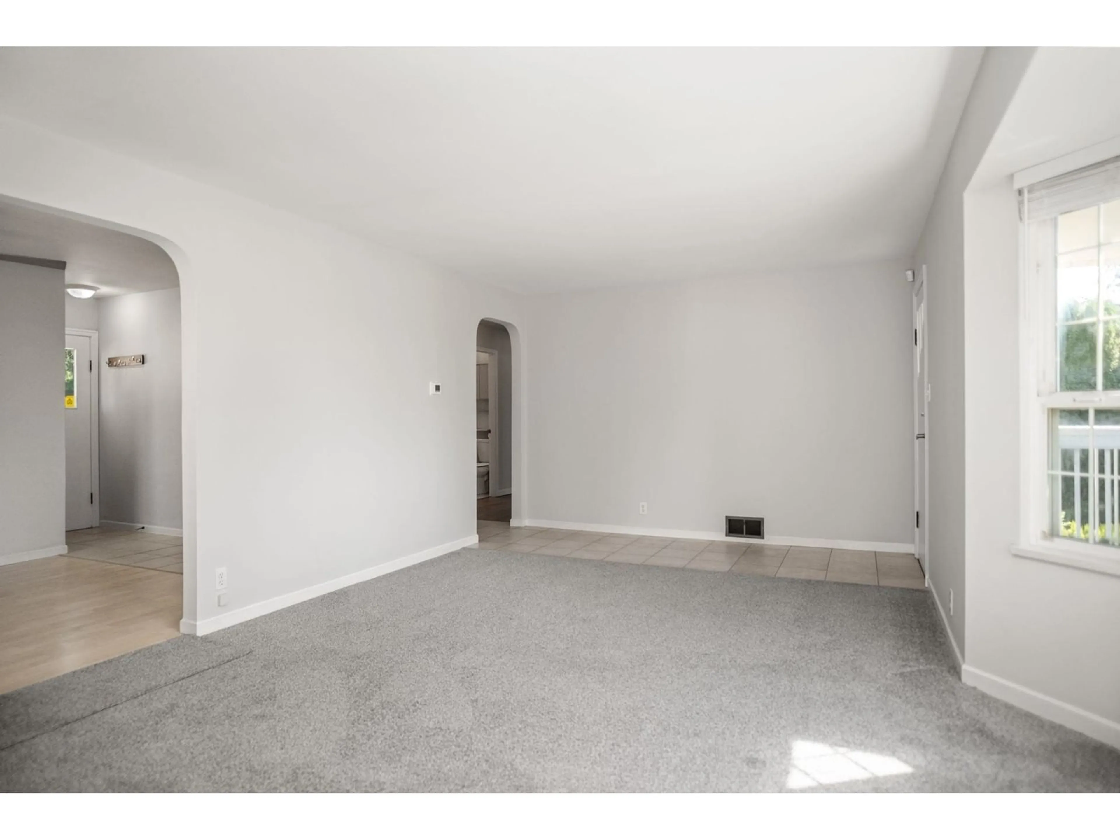Contact us about this property
Highlights
Estimated ValueThis is the price Wahi expects this property to sell for.
The calculation is powered by our Instant Home Value Estimate, which uses current market and property price trends to estimate your home’s value with a 90% accuracy rate.Not available
Price/Sqft$522/sqft
Est. Mortgage$5,347/mo
Tax Amount (2024)$4,562/yr
Days On Market1 day
Description
Nestled in a prime central location directly across from Devon Gardens Elementary, this meticulously maintained 2-storey home offers exceptional value and versatility on a spacious 7,200 sq ft property. With 2,400 sq ft of well-designed living space, this residence features 5 generously sized bedrooms and 2 full bathrooms-perfect for extended family living or added income potential. The home includes two separate laundry setups and dual hot water tanks, providing convenience and functionality for both levels. Enjoy peace of mind with updated electrical and plumbing systems, low-maintenance vinyl siding, and a detached garage. The property boasts lovely mountain and city views, a long driveway with ample parking, and is situated close to transit, making daily commuting effortless. Whether you're seeking a comfortable family home or a smart investment with a mortgage helper, this property delivers on all fronts. (id:39198)
Property Details
Interior
Features
Exterior
Parking
Garage spaces -
Garage type -
Total parking spaces 5
Property History
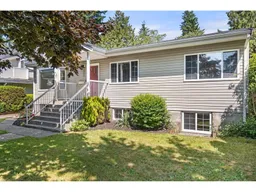 30
30
