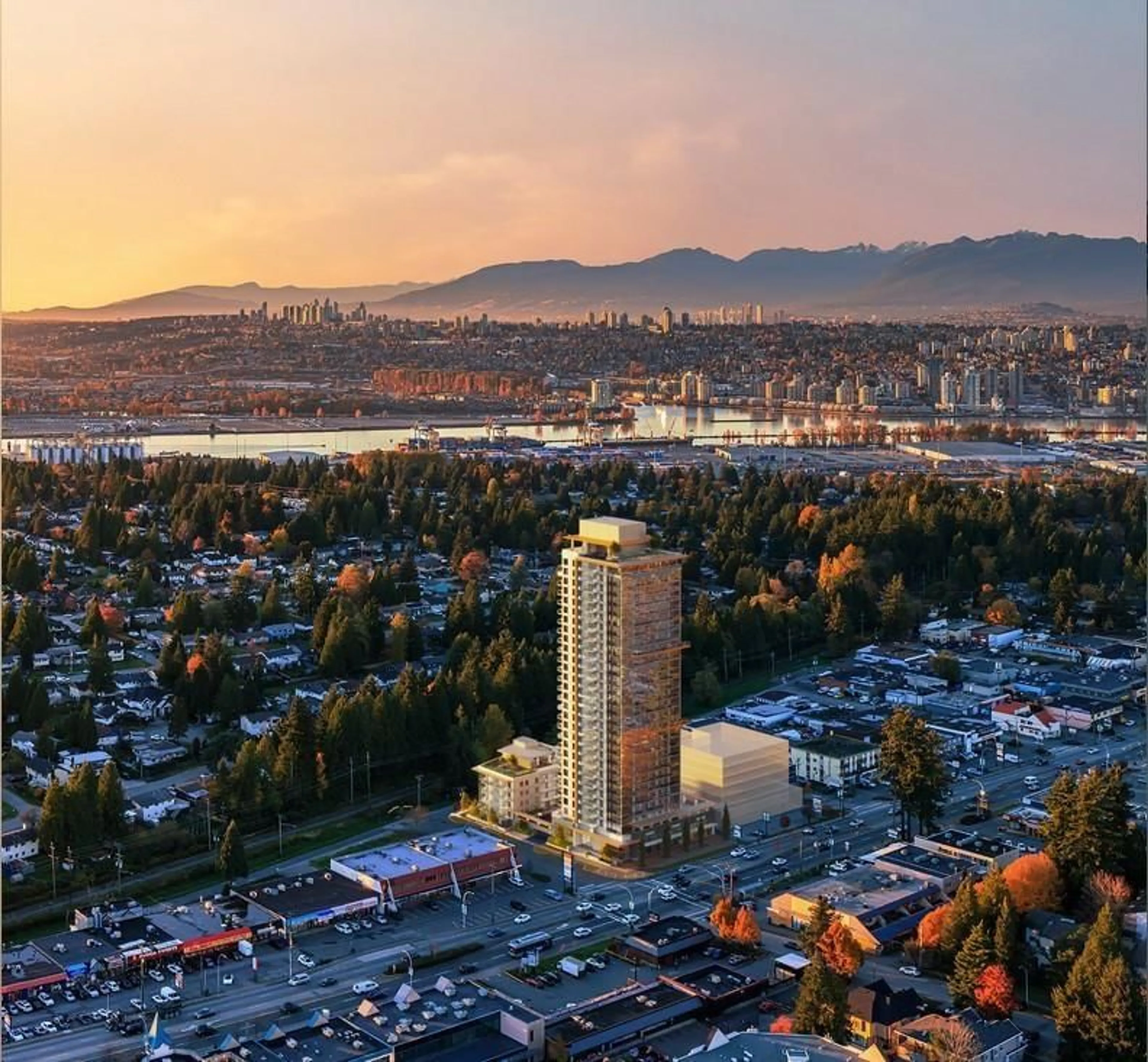301 9365 120 STREET, Delta, British Columbia V4C6R9
Contact us about this property
Highlights
Estimated ValueThis is the price Wahi expects this property to sell for.
The calculation is powered by our Instant Home Value Estimate, which uses current market and property price trends to estimate your home’s value with a 90% accuracy rate.Not available
Price/Sqft$1,070/sqft
Est. Mortgage$3,379/mo
Maintenance fees$456/mo
Tax Amount ()-
Days On Market79 days
Description
Walker House, pre-sale completing in early 2027. This home is fully air conditioned, with the cost of the air conditioning and heating included in the strata fee ($0.62/sf). The building comes with a rooftop patio, on the 29th floor with 360 degree panoramic view of local North mountains, Mount Baker, City Central, endless water views, that all residents can enjoy; whether to take a breath of fresh air at high elevation, or hosting a gathering and barbequing. All can be yours to enjoy! Please reach out and make an appointment to visit our presentation centre today! PS: Matterport link is for our original full showroom of a 2 bedroom home, Plan D with 25th floor NE view. (id:39198)
Property Details
Interior
Features
Exterior
Features
Parking
Garage spaces 1
Garage type -
Other parking spaces 0
Total parking spaces 1
Condo Details
Amenities
Air Conditioning, Clubhouse, Daycare, Exercise Centre, Laundry - In Suite, Storage - Locker
Inclusions
Property History
 1
1
