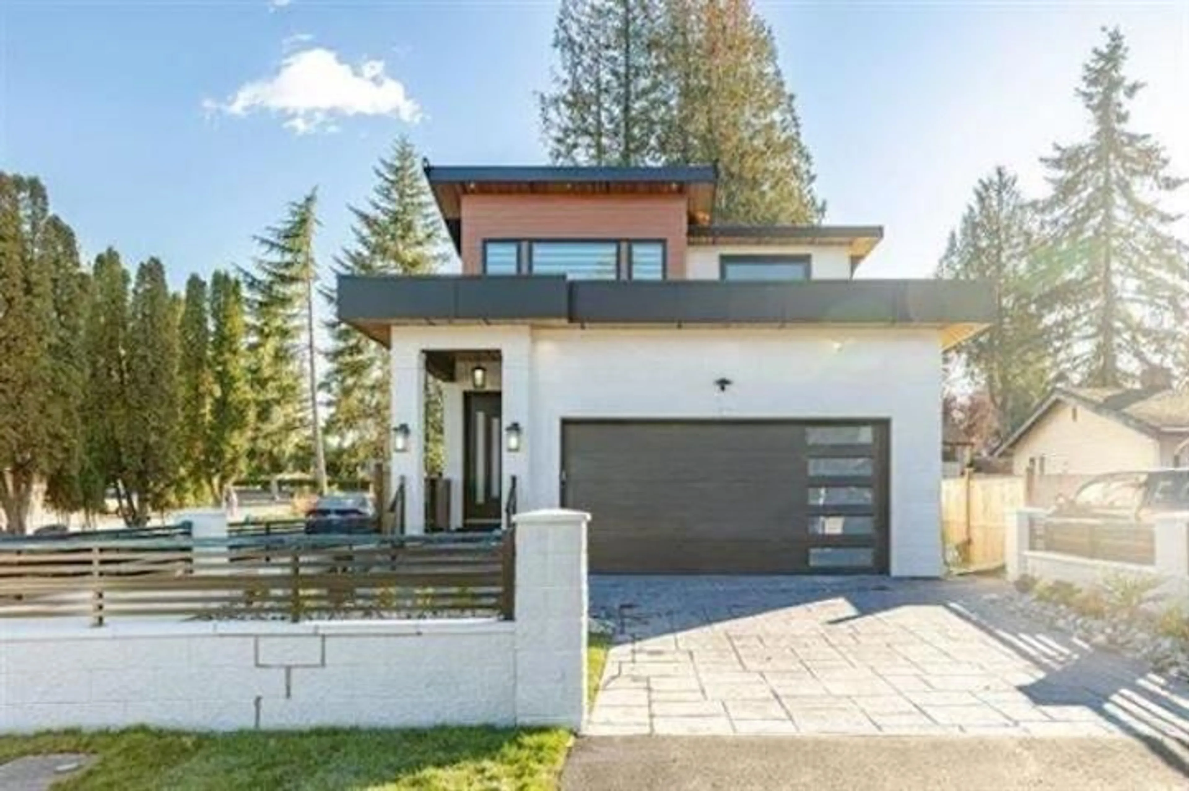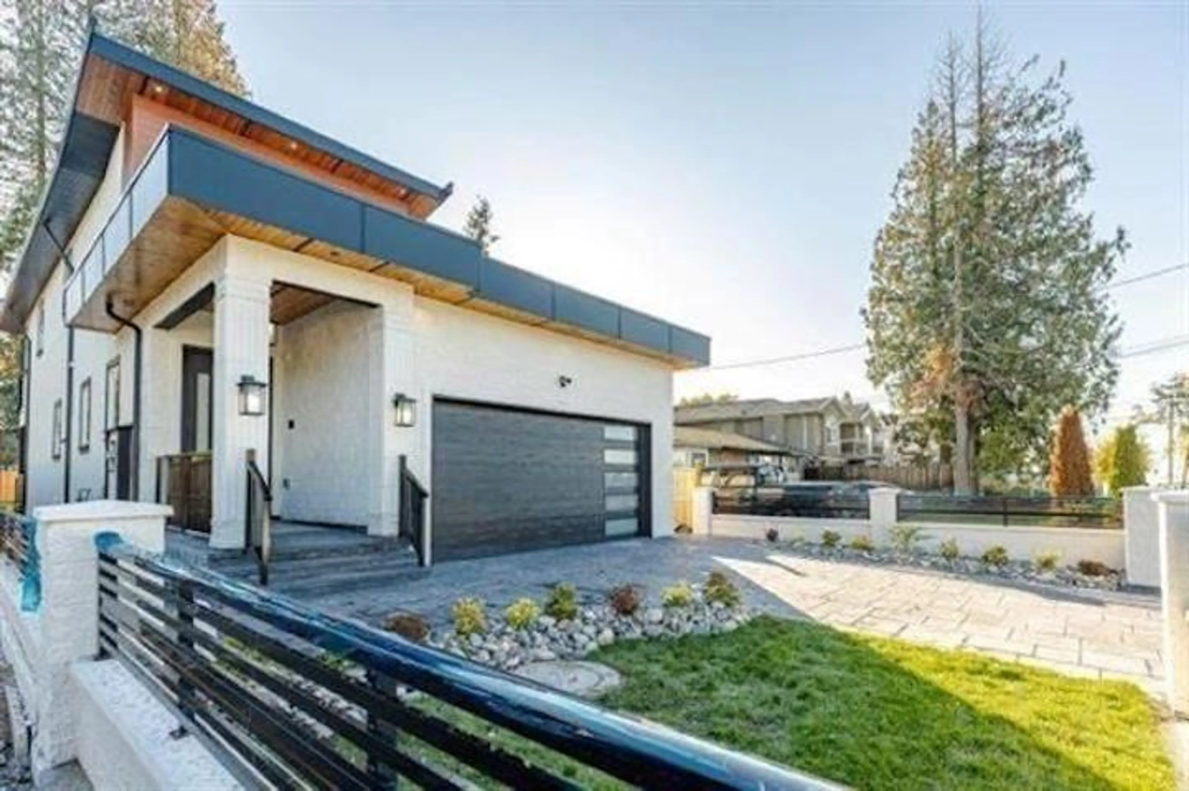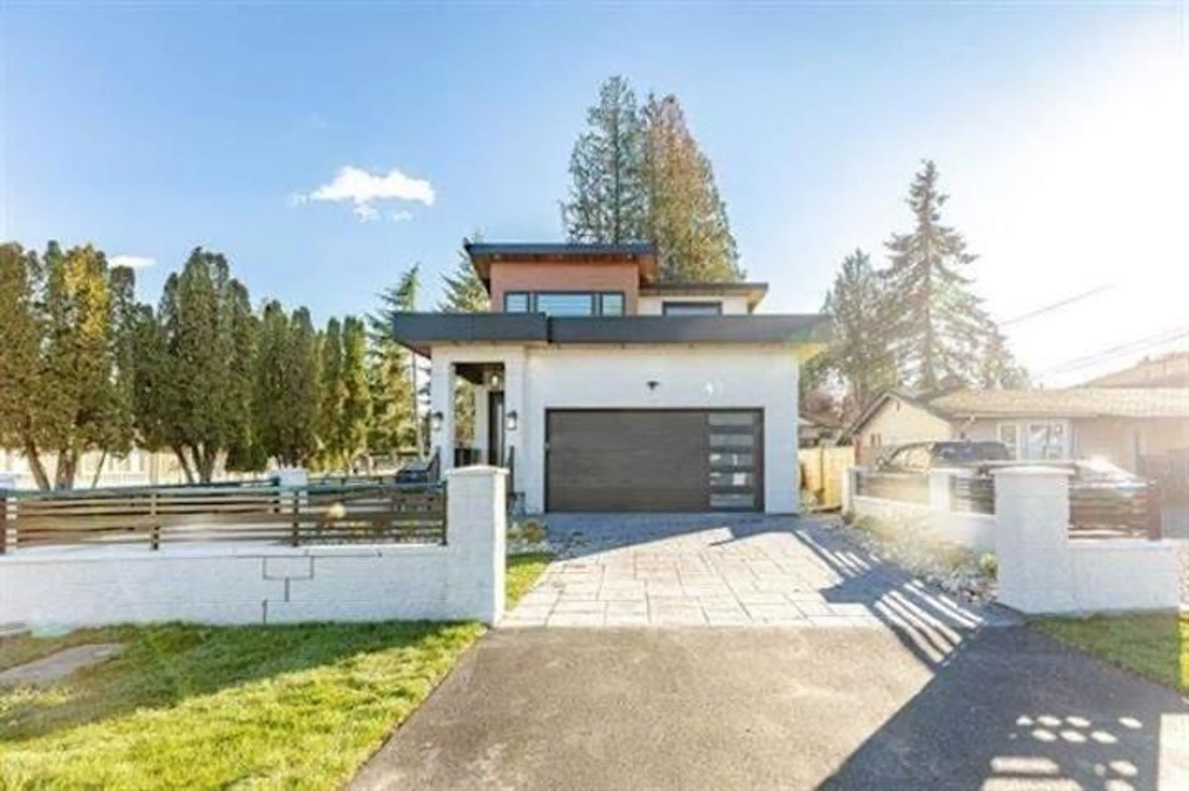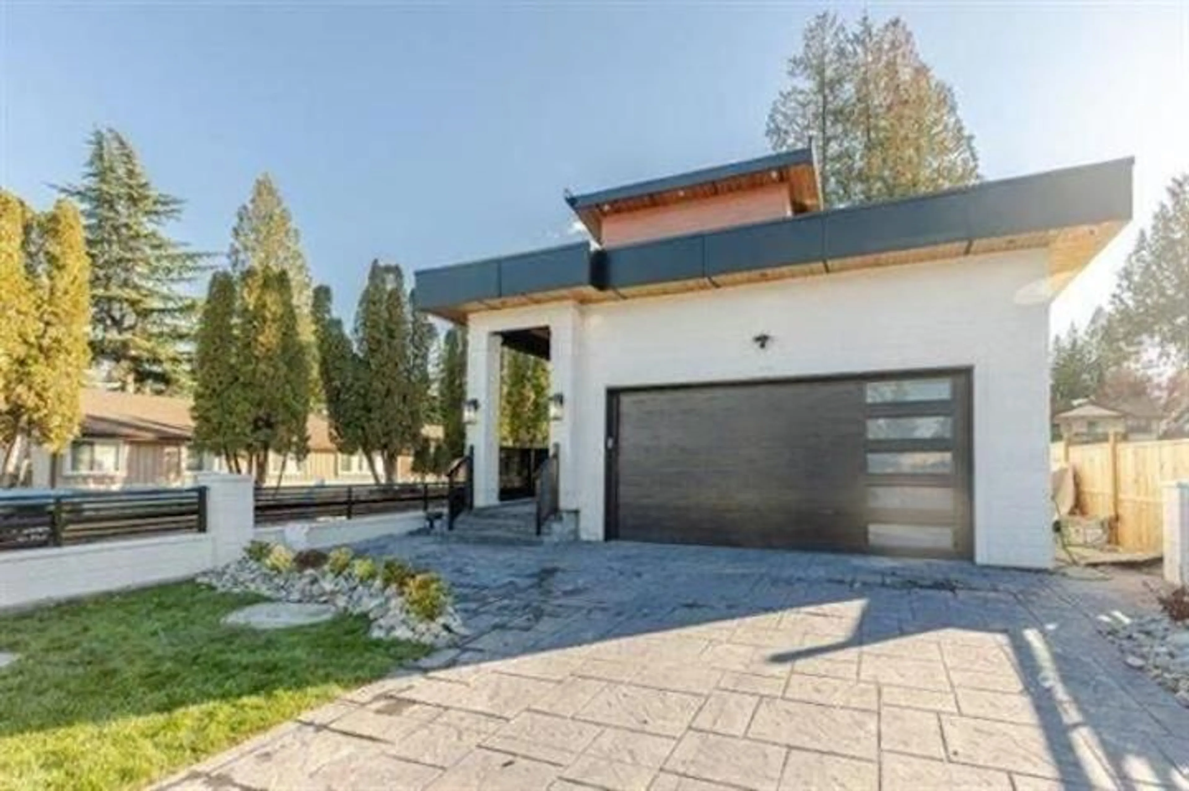Contact us about this property
Highlights
Estimated valueThis is the price Wahi expects this property to sell for.
The calculation is powered by our Instant Home Value Estimate, which uses current market and property price trends to estimate your home’s value with a 90% accuracy rate.Not available
Price/Sqft$527/sqft
Monthly cost
Open Calculator
Description
This beautifully designed 3-level,4169 sq.ft.home offers exceptional modern living with high-end finishes throughout.Centrally air-conditioned with radiant heating,it provides year-round comfort.The main floor features a grand foyer leading to spacious living and dining areas,a family room,and a chef-inspired kitchen with quartz countertops,acrylic cabineets,and a spice/work kitchen.The living room boasts vaulted ceilings and an electric fire place,while the dining area includes a stylish feature wall.Upstairs,all 5 bedrooms have private en-suites and balconies.Enjoy stunning mountain and city views from the expansive front deck.With plenty of parking and located near all major amenities. (id:39198)
Property Details
Interior
Features
Exterior
Parking
Garage spaces -
Garage type -
Total parking spaces 6
Property History
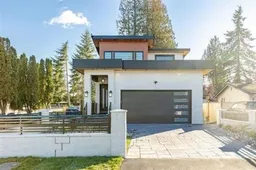 40
40
