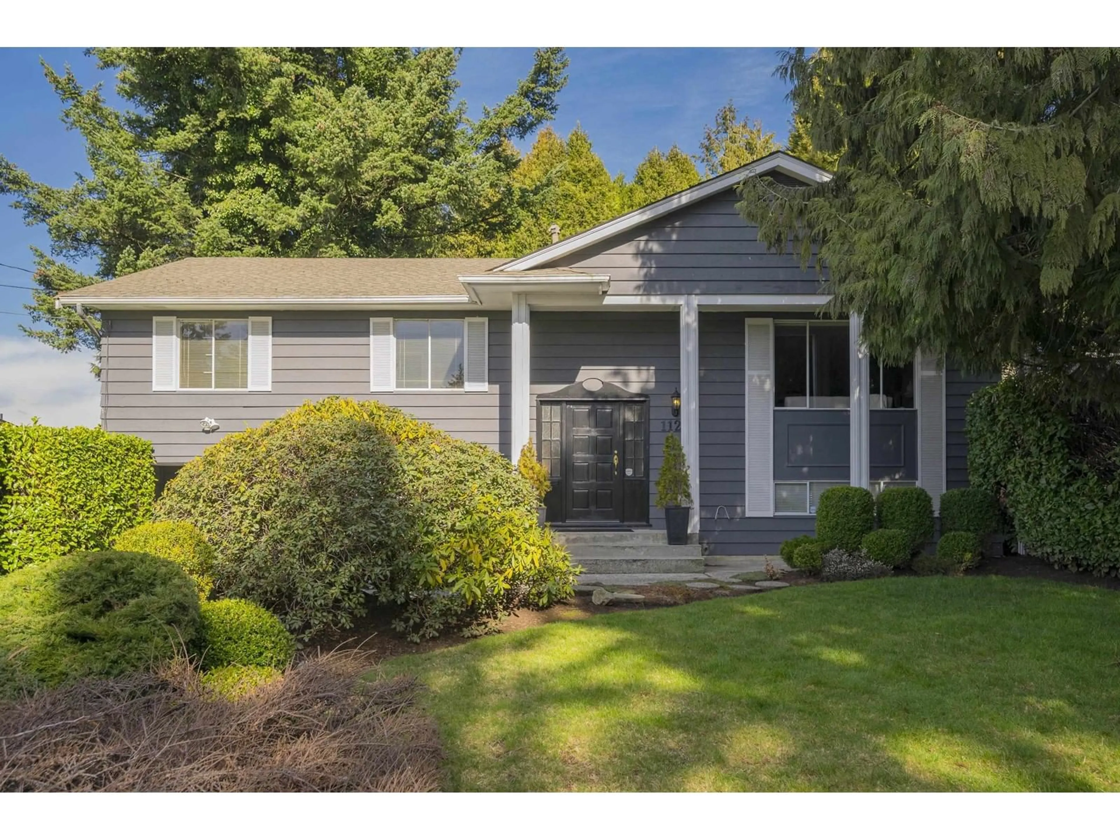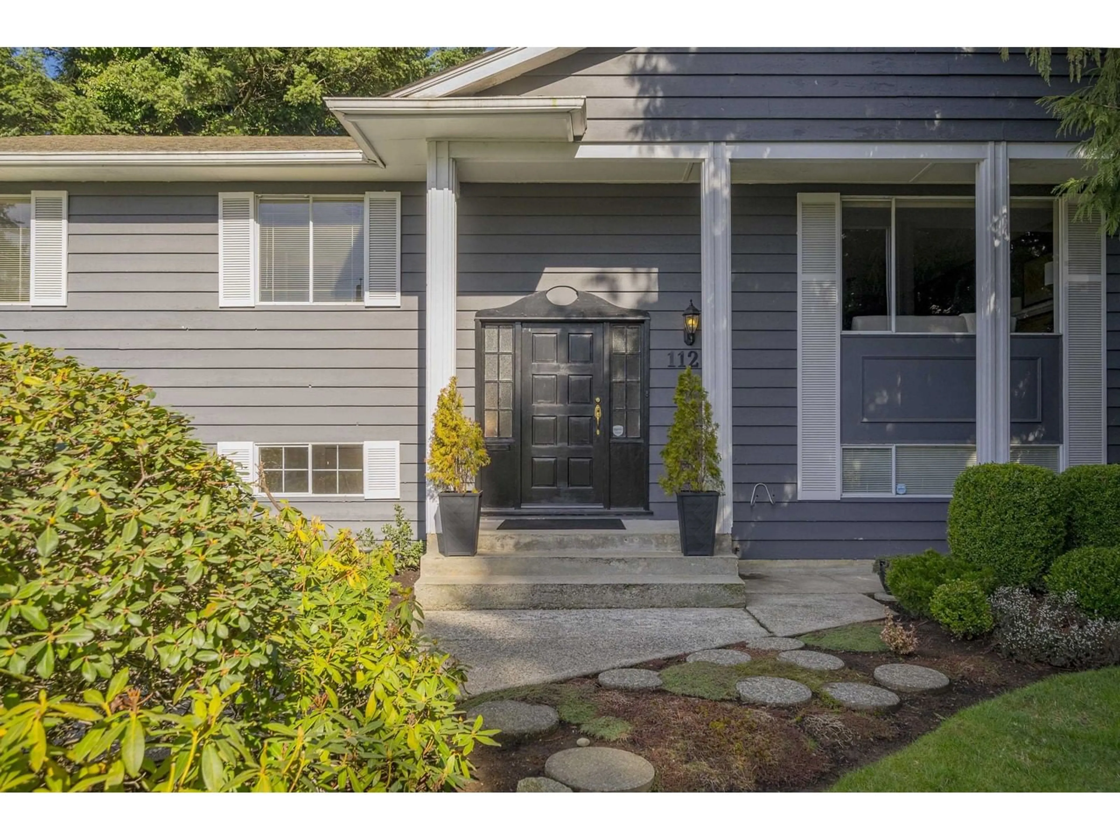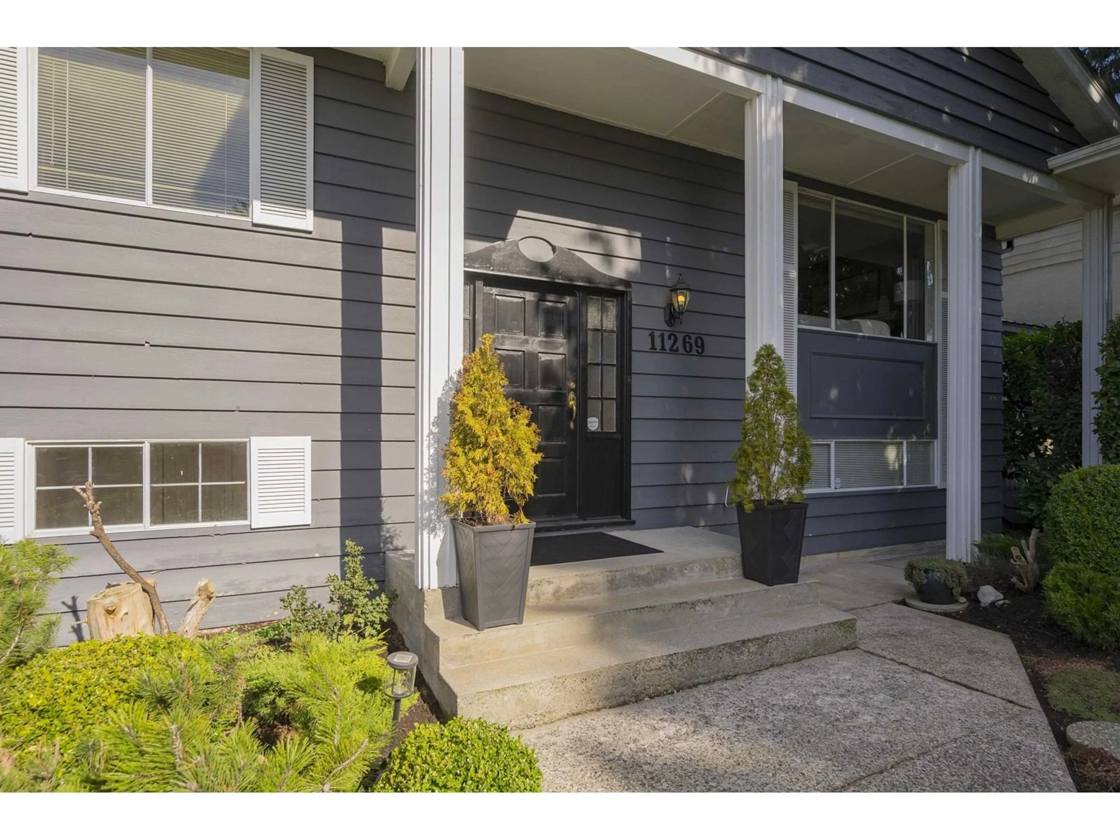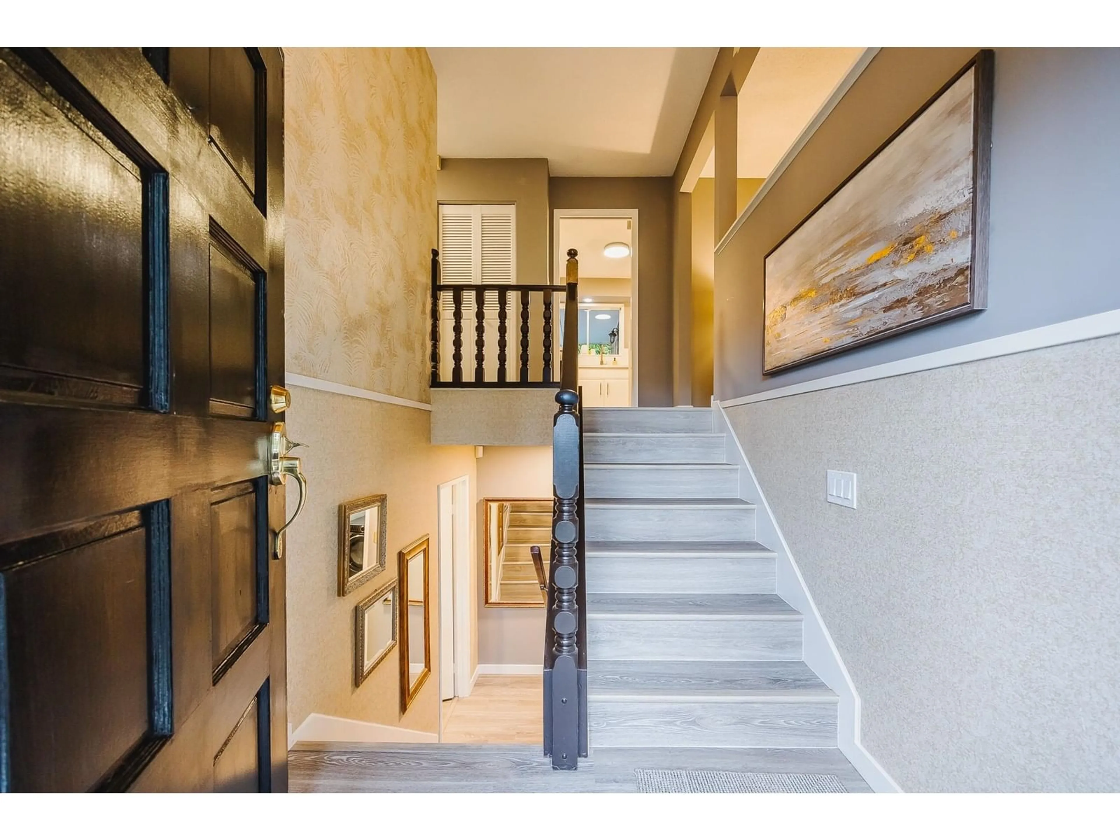Contact us about this property
Highlights
Estimated ValueThis is the price Wahi expects this property to sell for.
The calculation is powered by our Instant Home Value Estimate, which uses current market and property price trends to estimate your home’s value with a 90% accuracy rate.Not available
Price/Sqft$541/sqft
Est. Mortgage$5,574/mo
Tax Amount (2024)$4,745/yr
Days On Market51 days
Description
Lovingly maintained by the original owners, this home is ready for its next chapter! Tastefully updated in 2023 with wide plank vinyl flooring, new baseboards, a custom white kitchen with quartz counters, and stylish gold accents. The unique floor plan features a spacious family room off the kitchen, 2 cozy gas fireplaces, and ample storage. The carport has been converted to a breezeway with a storage/workshop space, plus there's a separate entrance offering suite potential. Enjoy the fully fenced, private backyard with lush greenery. Move-in ready for families or a fantastic opportunity for investors! (id:39198)
Property Details
Interior
Features
Exterior
Parking
Garage spaces -
Garage type -
Total parking spaces 2
Property History
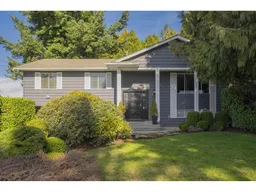 38
38
