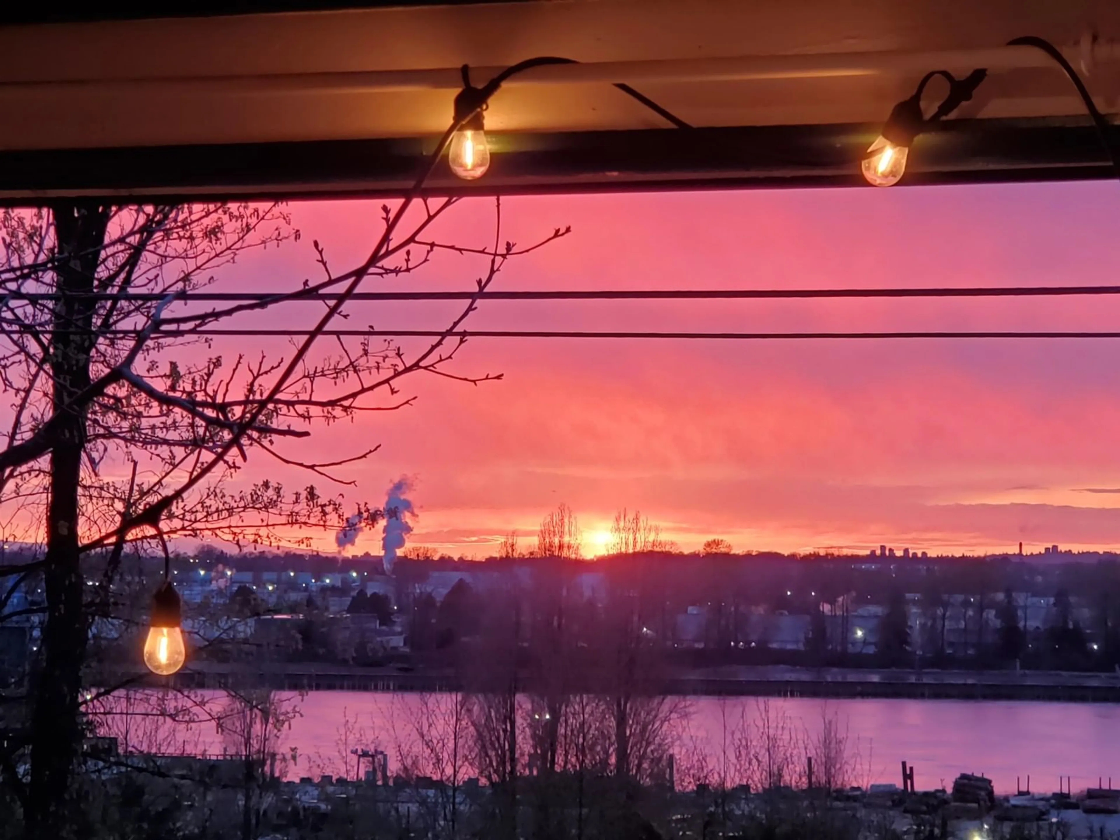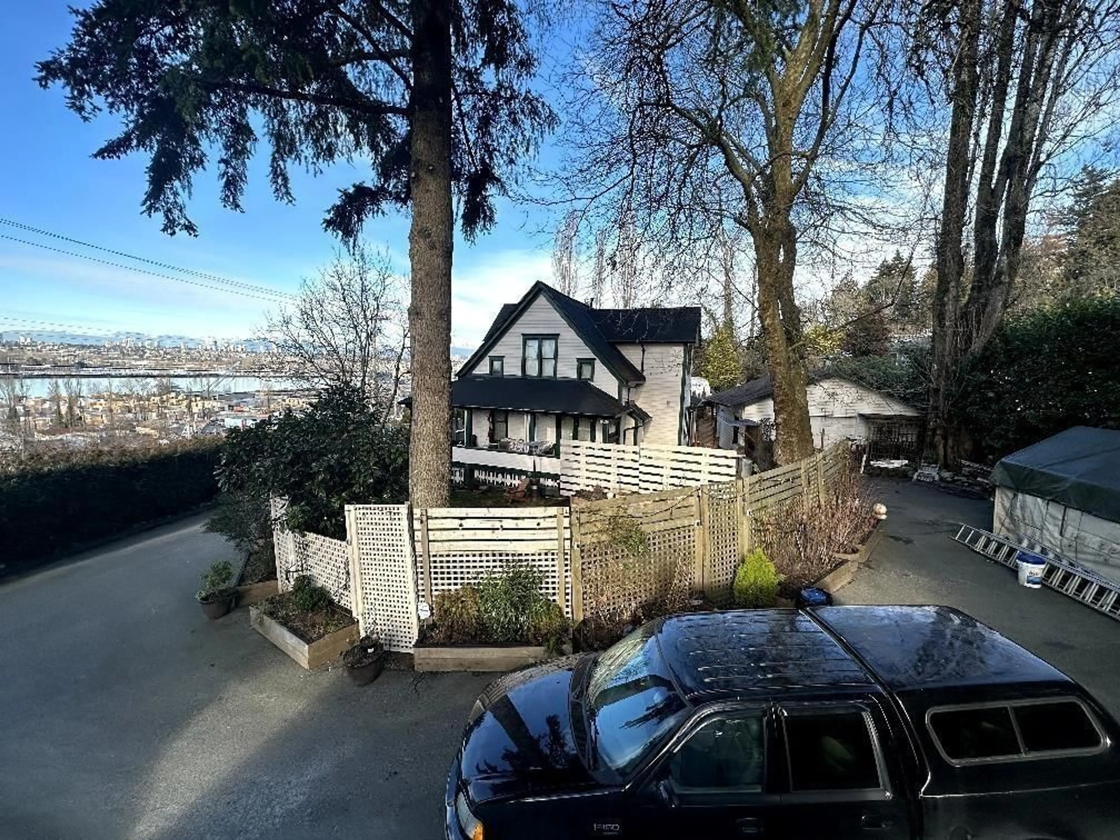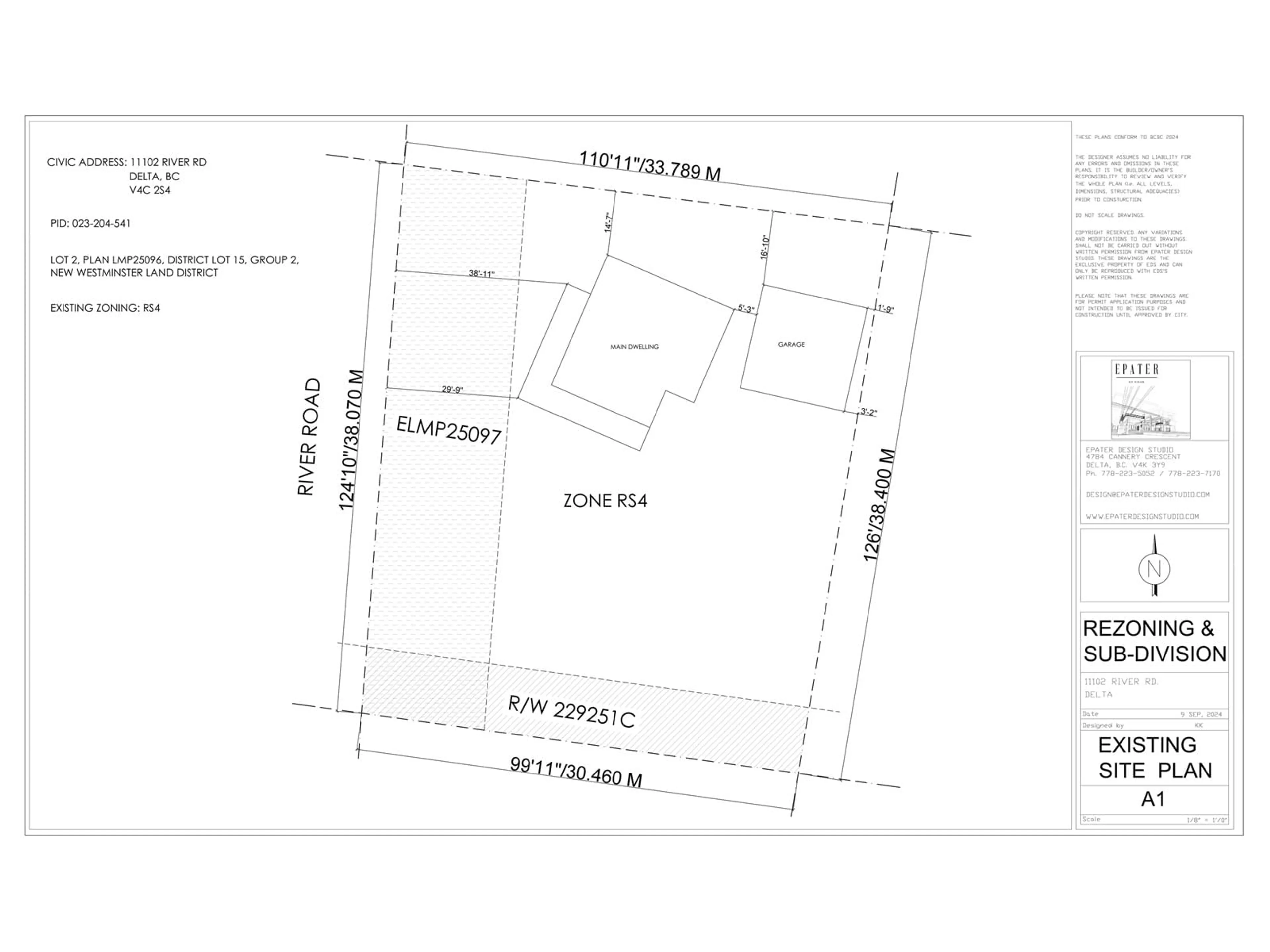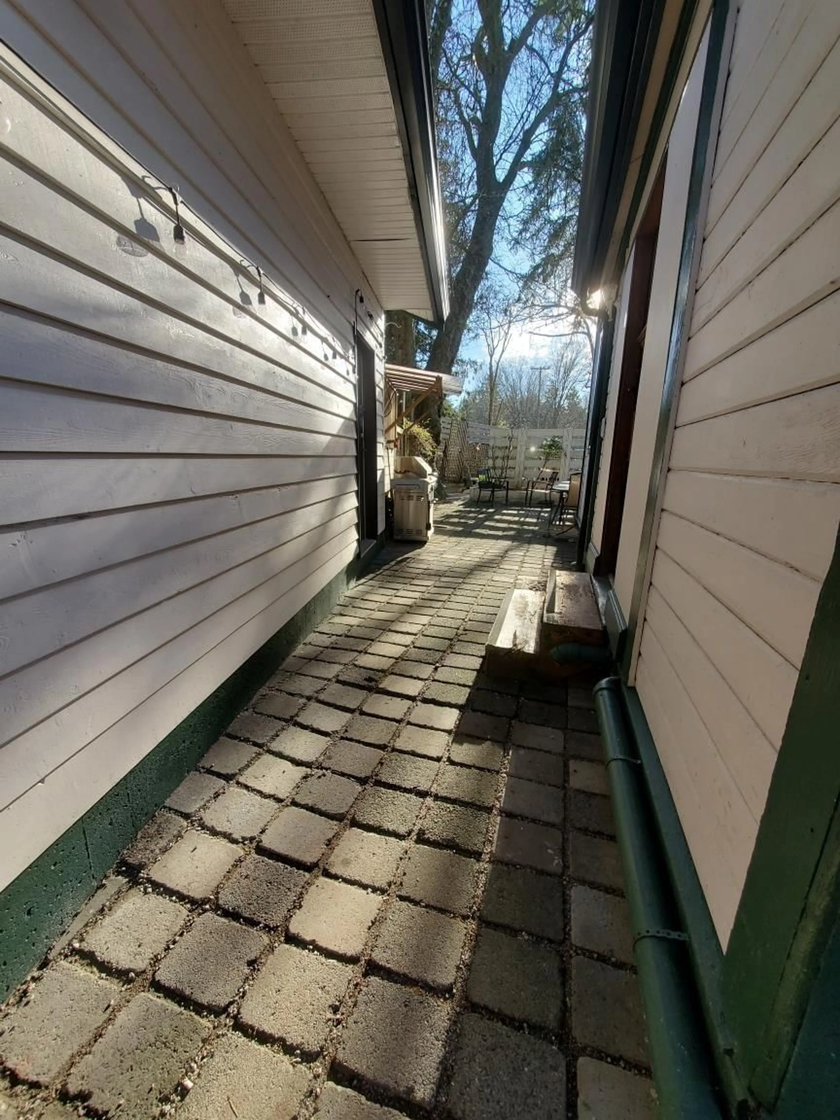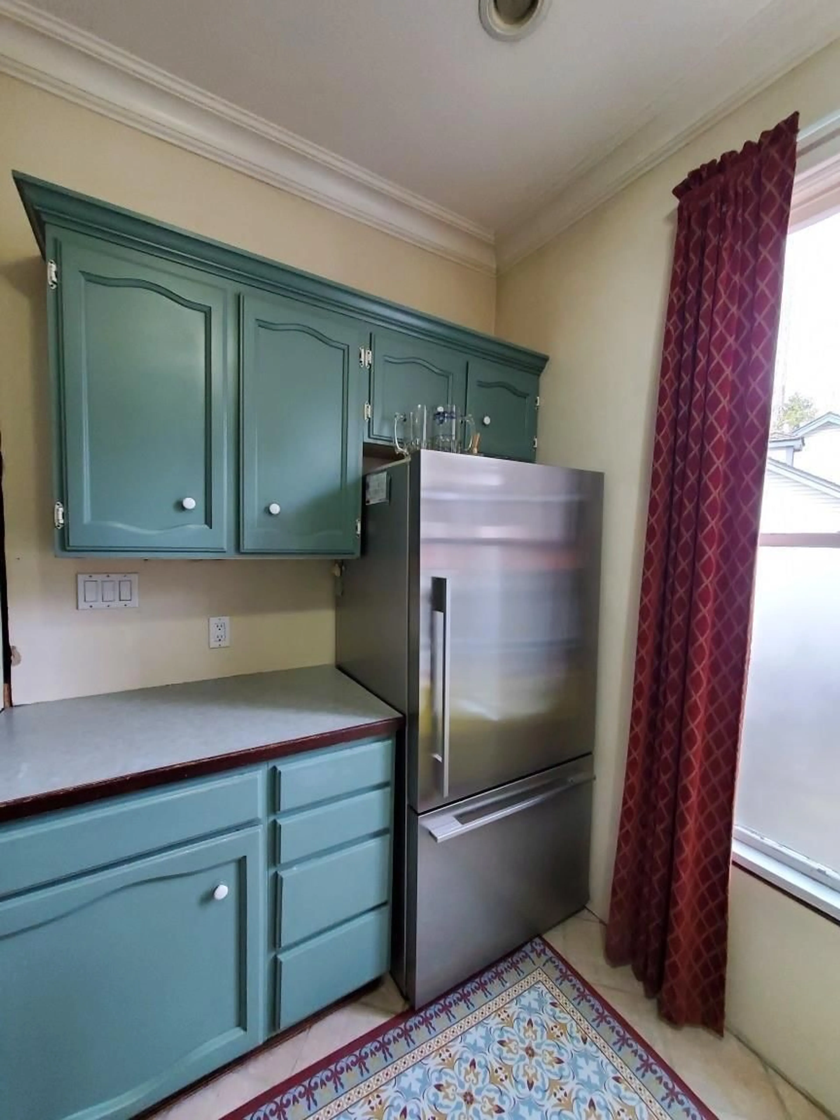11102 RIVER ROAD, Delta, British Columbia V4C2S4
Contact us about this property
Highlights
Estimated ValueThis is the price Wahi expects this property to sell for.
The calculation is powered by our Instant Home Value Estimate, which uses current market and property price trends to estimate your home’s value with a 90% accuracy rate.Not available
Price/Sqft$463/sqft
Est. Mortgage$5,579/mo
Tax Amount ()-
Days On Market143 days
Description
Location Location Location! 124' LEGAL FRONTAGE. Build on the higher hill side with its commanding view.Welcome to this beautifully maintained Victorian Style Home!Enjoy the beautiful view of the Fraser River, mountain and take advantage of subdivision and development potential (please verify with the City of Delta regarding development and subdivision opportunity).The house features 6 bedrooms including 1 bedroom on the main and the 2 bedroom suite in the basement with separate access. High ceiling, lots of millwork, newer roof, leaf guard gutters, upgraded on demand hot water and furnace.Lots of room for your car(s),RV and trailers. (id:39198)
Property Details
Interior
Features
Exterior
Features
Parking
Garage spaces 8
Garage type Garage
Other parking spaces 0
Total parking spaces 8
Property History
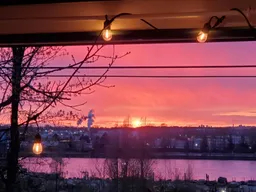 39
39
