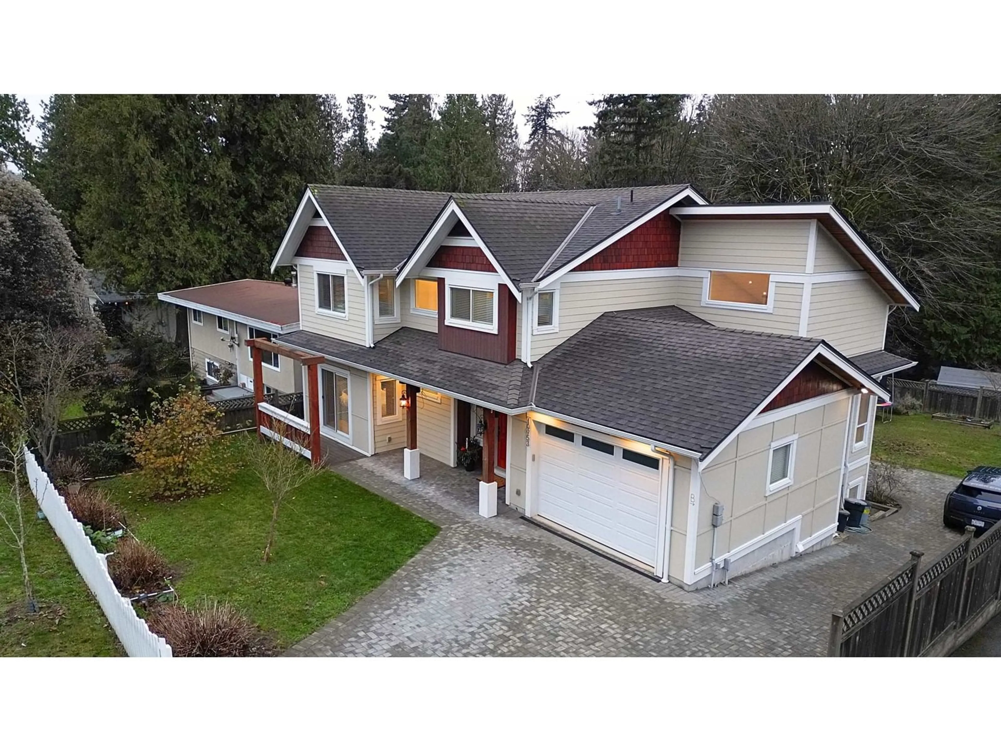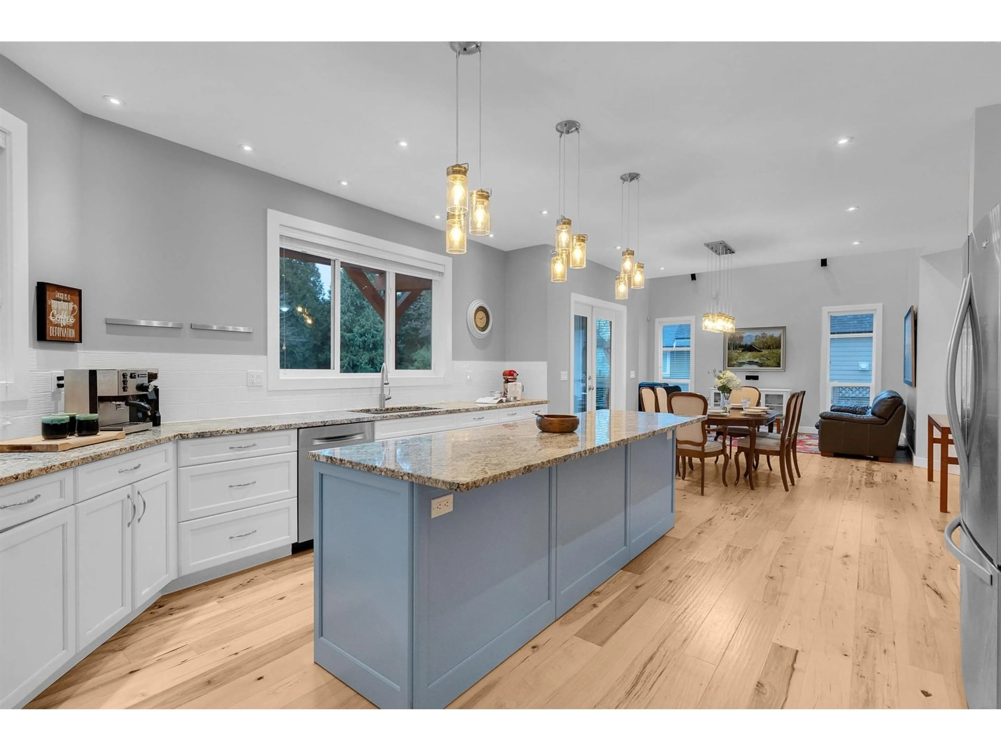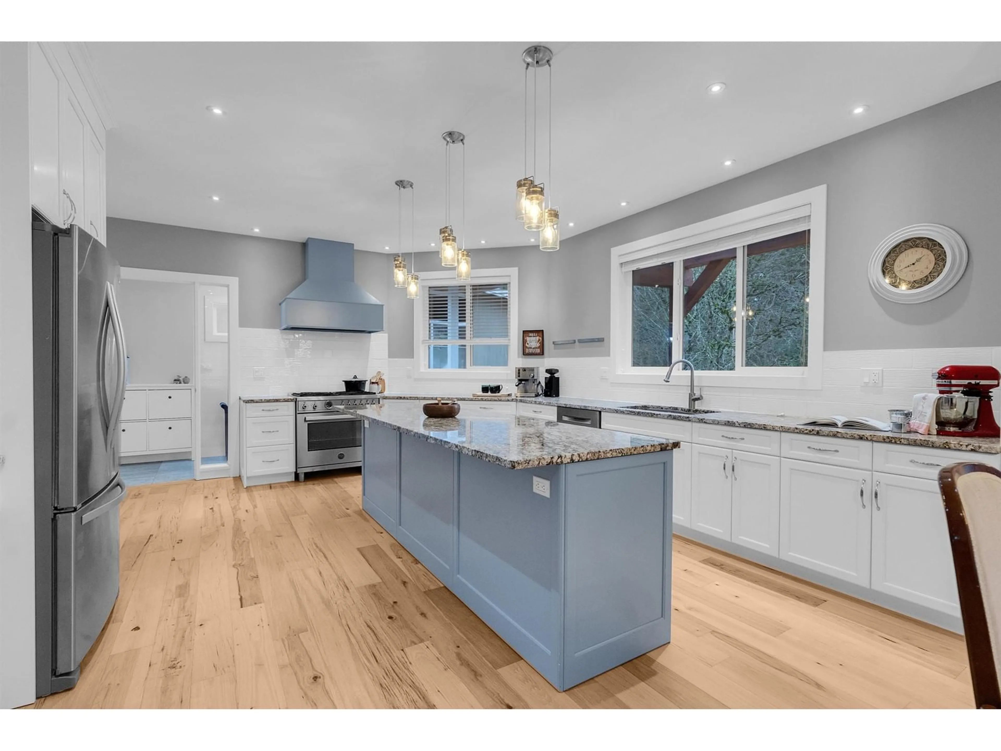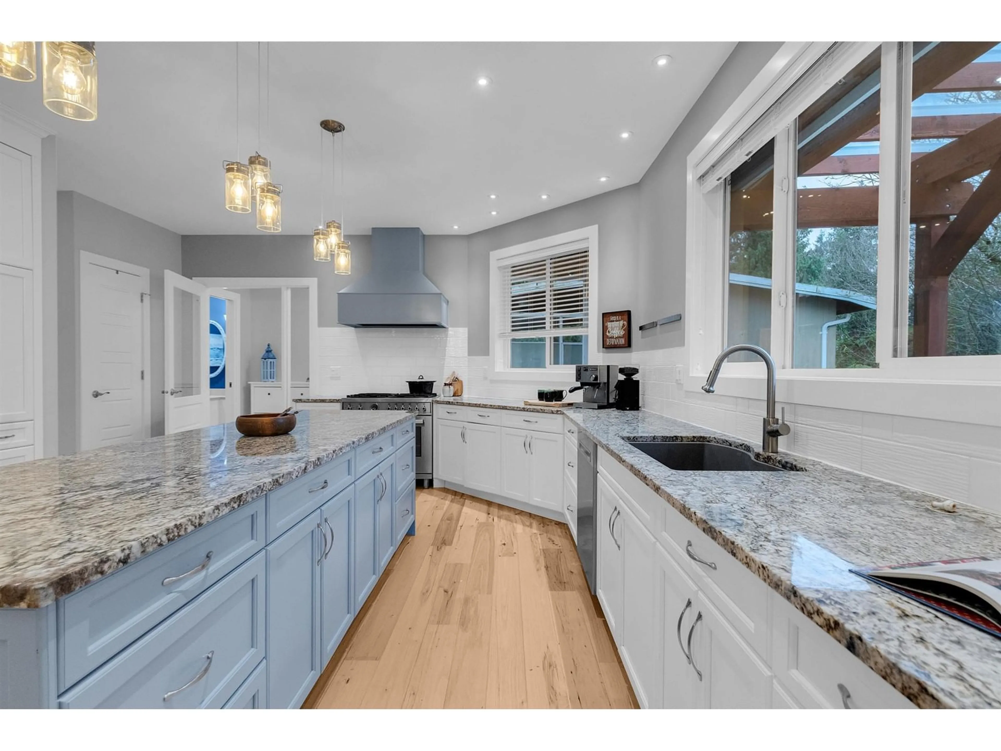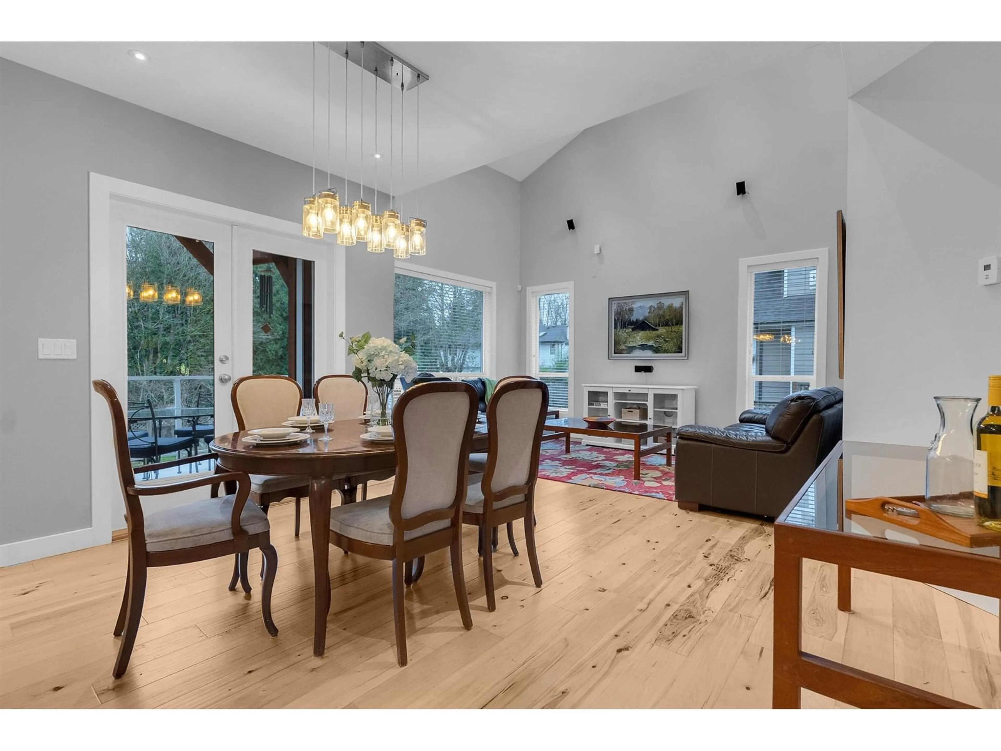10953 RIVER, Delta, British Columbia V4C2R8
Contact us about this property
Highlights
Estimated ValueThis is the price Wahi expects this property to sell for.
The calculation is powered by our Instant Home Value Estimate, which uses current market and property price trends to estimate your home’s value with a 90% accuracy rate.Not available
Price/Sqft$502/sqft
Est. Mortgage$8,370/mo
Tax Amount (2024)$5,213/yr
Days On Market77 days
Description
This stunning custom-built 3-level home combines charm and functionality, featuring 7 bedrooms and 6 bathrooms on a sprawling nearly 9,000 sq. ft. lot. The main floor boasts a fabulous kitchen, a family room, and a bedroom with a full bathroom, ideal for seniors or guests. Upstairs, you'll find 3 bedrooms, 2 bathrooms, and a great home office space. The 3-bedroom walkout basement, with 9' ceilings and a separate kitchen, provides versatility as a mortgage helper or can be divided for personal use. The large yard is perfect for gatherings, with ample RV or boat parking, and there's potential to add a garden suite under the new OCP plan (check with the City of Delta). This home is a rare opportunity not to be missed! (id:39198)
Property Details
Interior
Features
Exterior
Parking
Garage spaces -
Garage type -
Total parking spaces 5
Property History
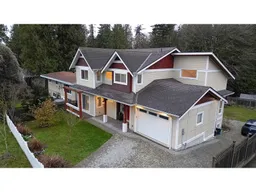 34
34
