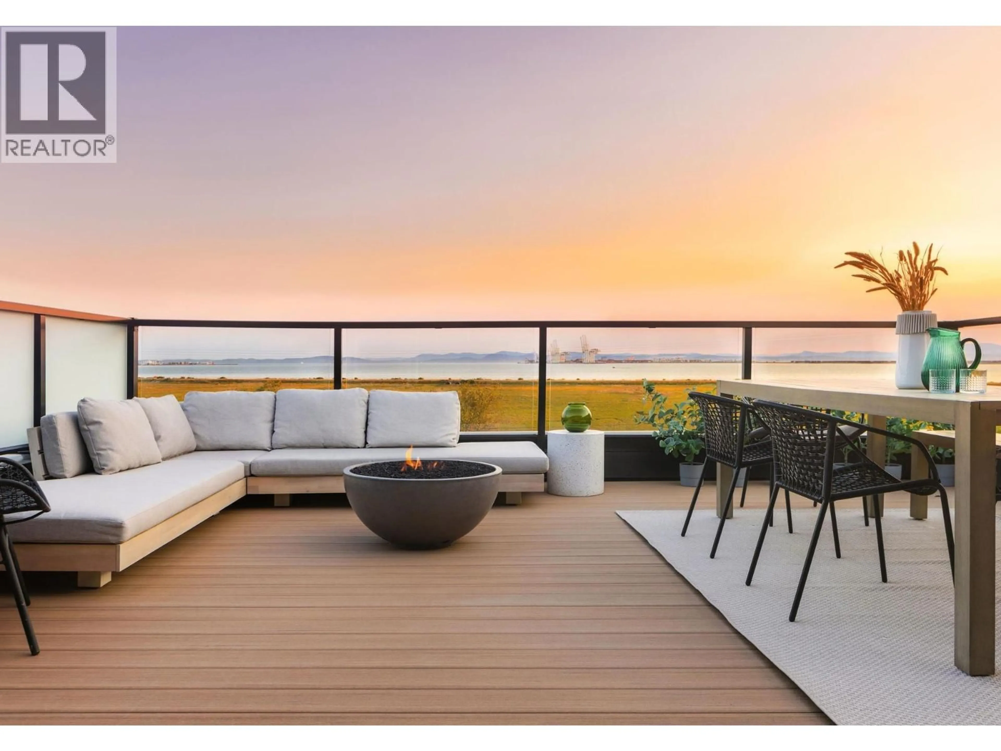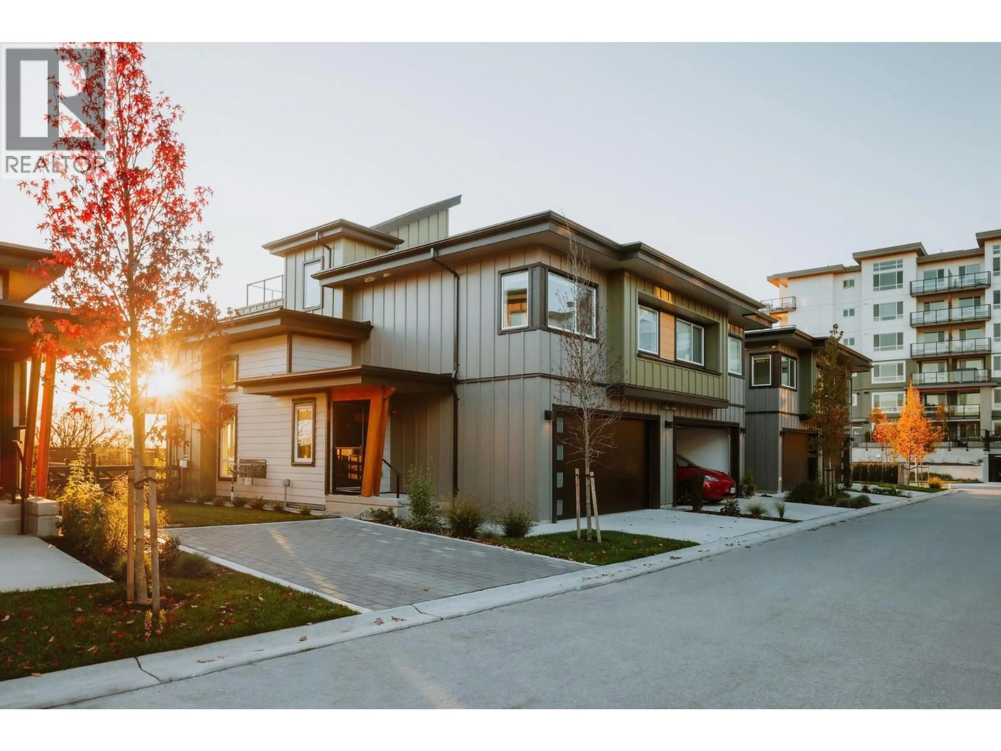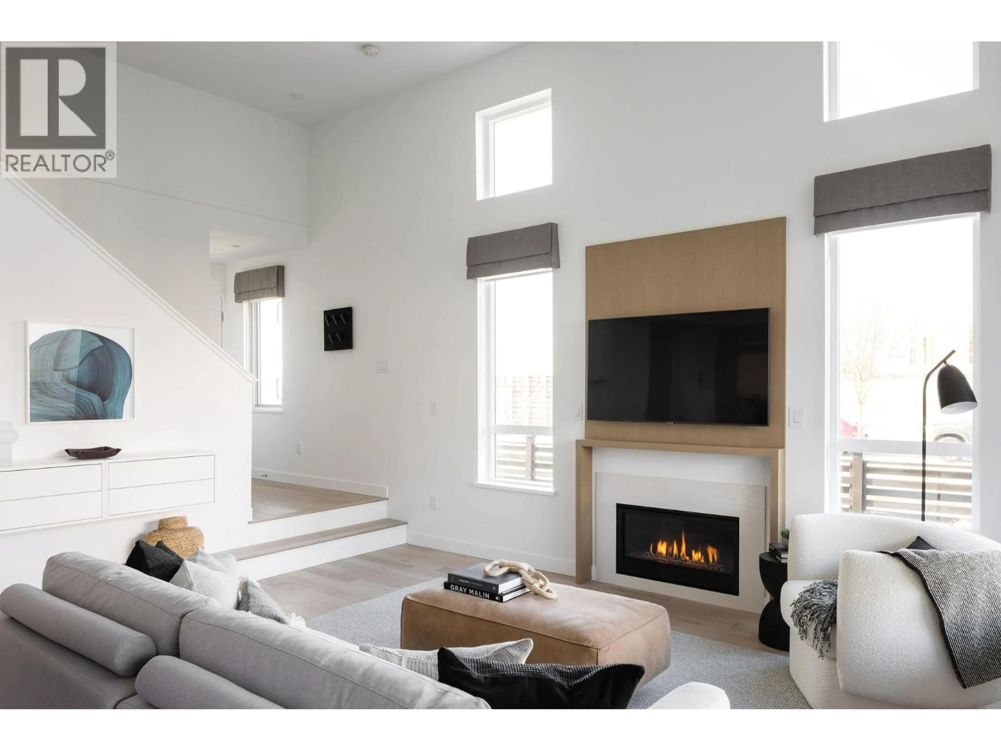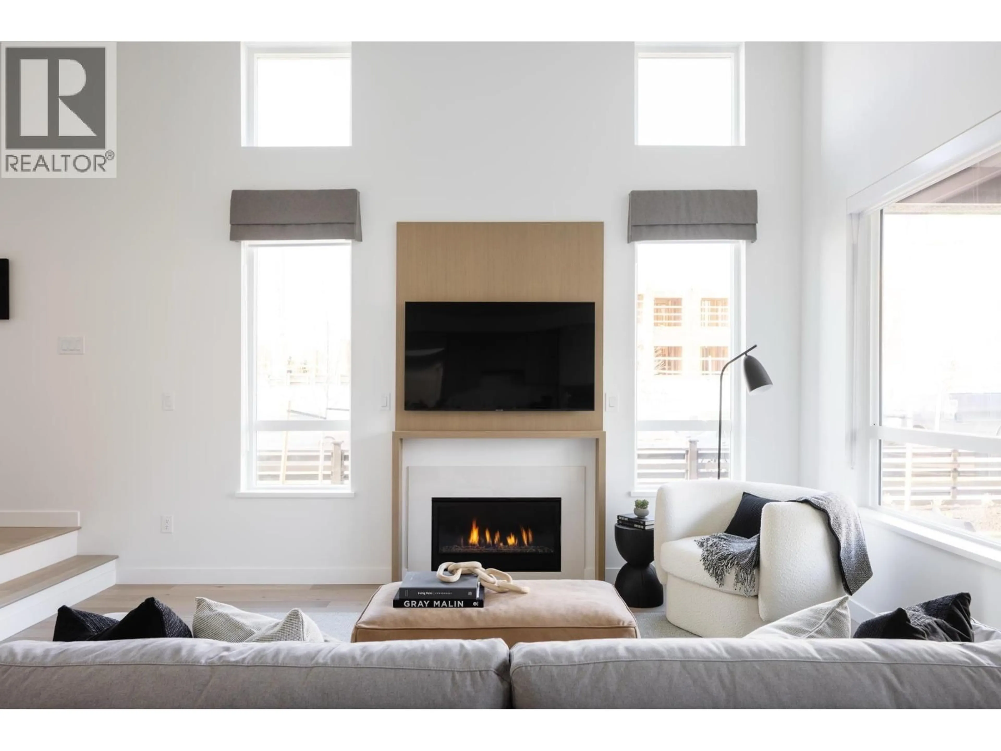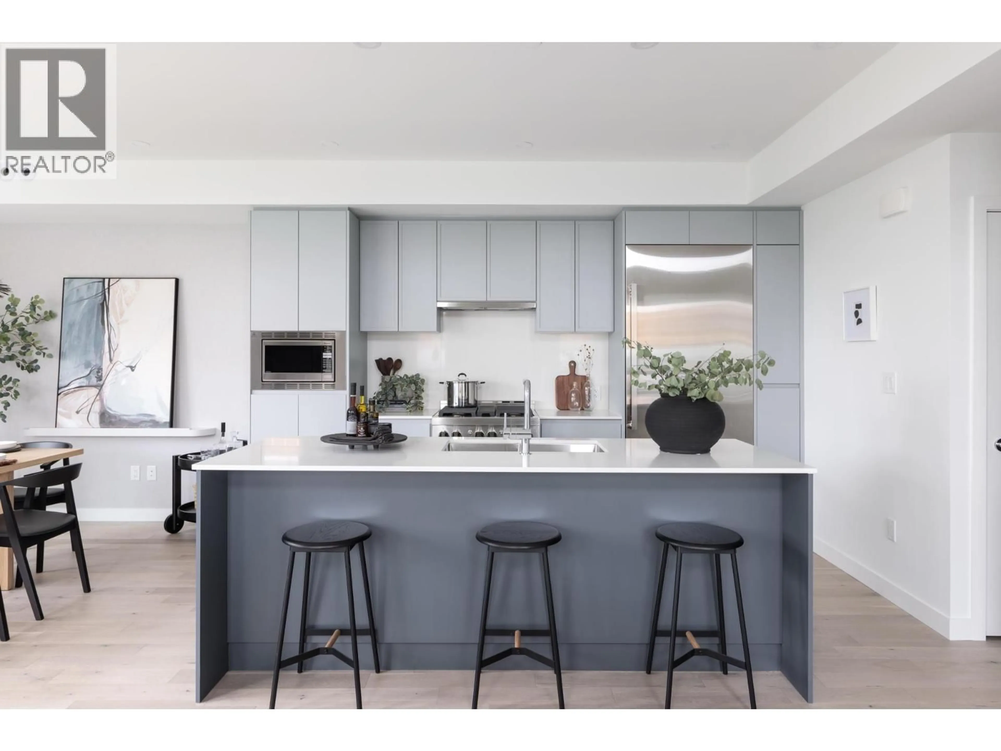99 - 2426 RABBIT DRIVE, Tsawwassen, British Columbia V4M0E1
Contact us about this property
Highlights
Estimated valueThis is the price Wahi expects this property to sell for.
The calculation is powered by our Instant Home Value Estimate, which uses current market and property price trends to estimate your home’s value with a 90% accuracy rate.Not available
Price/Sqft$667/sqft
Monthly cost
Open Calculator
Description
Make your move to Ocean Row ~ A modern sanctuary designed for coastal living and unforgettable sunsets. This unique home features an expansive rooftop patio with fire bowl, water views and vibrant evening skies. Inside, enjoy light-filled spaces, an open-concept layout, over height ceilings, fireplace and Jennair appliances. Large windows frame your fenced in back yard bringing the outdoors in. Primary retreat features your own private patio, perfect for morning coffee and gorgeous sunrises. The chef´s kitchen, 2 spacious bedrooms, and spa-inspired bathrooms offer comfort and style in every detail. Located minutes from BC Ferries, Shopping, dining and steps away from oceanside trails. Photos are representational only (id:39198)
Property Details
Interior
Features
Exterior
Features
Parking
Garage spaces -
Garage type -
Total parking spaces 2
Condo Details
Amenities
Exercise Centre, Recreation Centre, Laundry - In Suite
Inclusions
Property History
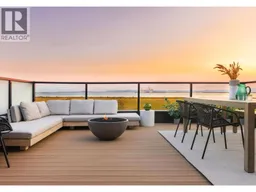 16
16
