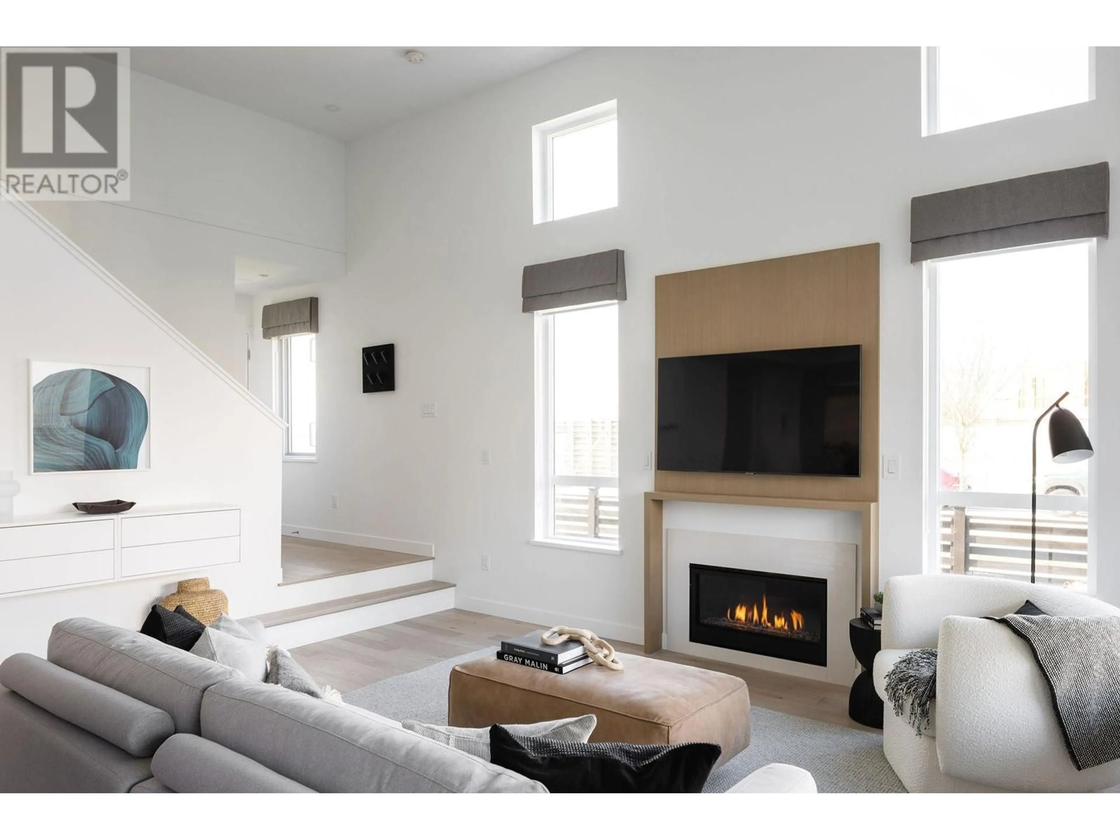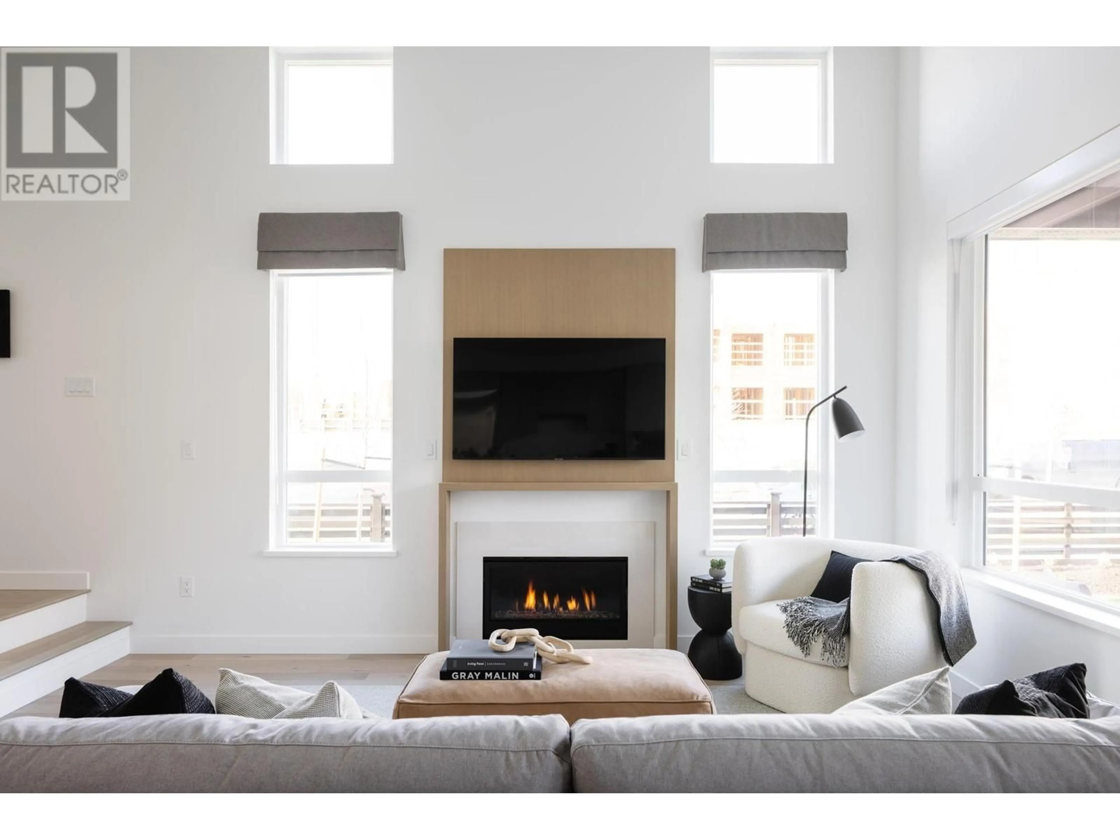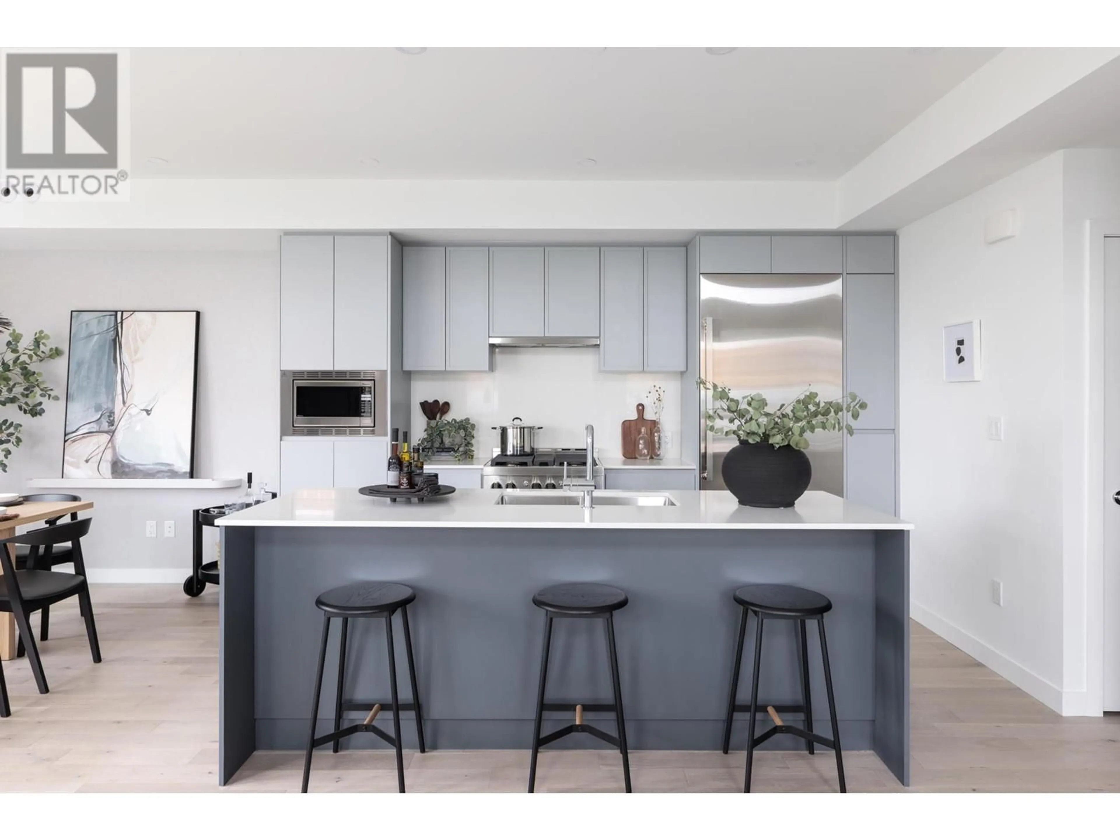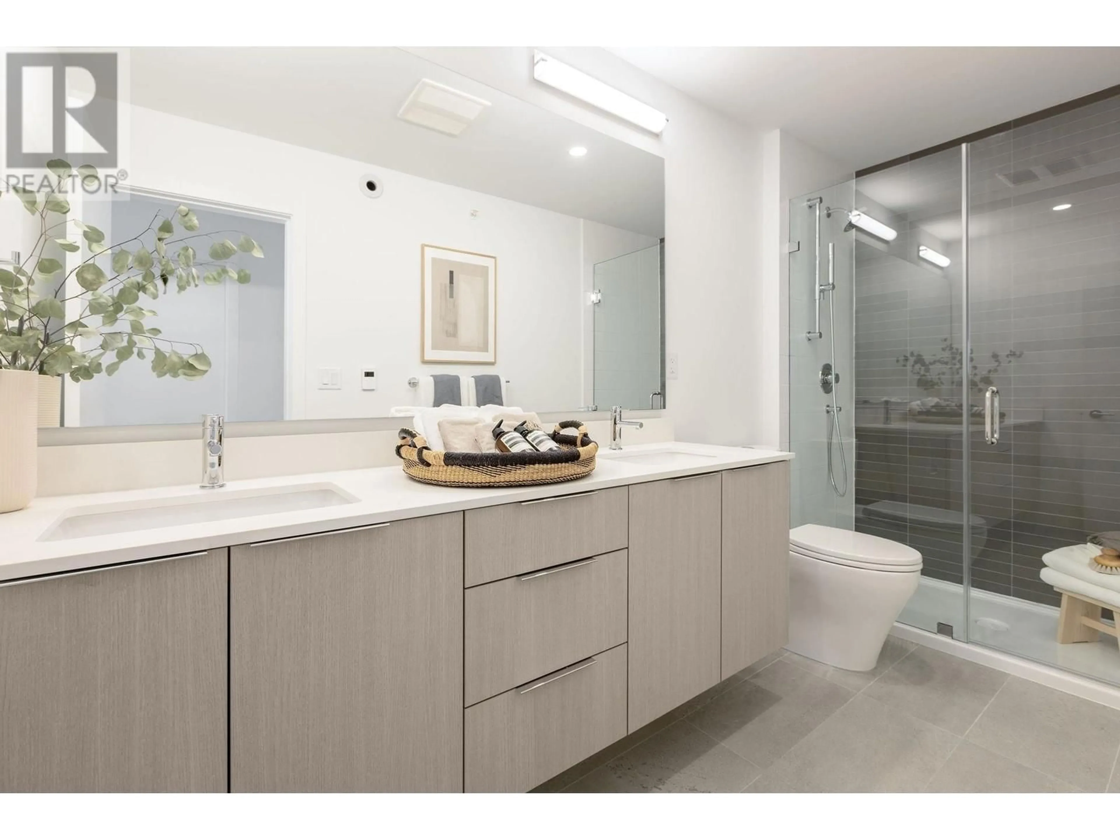98 - 2426 RABBIT DRIVE, Tsawwassen, British Columbia V0V0V0
Contact us about this property
Highlights
Estimated ValueThis is the price Wahi expects this property to sell for.
The calculation is powered by our Instant Home Value Estimate, which uses current market and property price trends to estimate your home’s value with a 90% accuracy rate.Not available
Price/Sqft$835/sqft
Est. Mortgage$5,853/mo
Maintenance fees$517/mo
Tax Amount ()-
Days On Market285 days
Description
Welcome to Ocean Row! The Gem of the Boardwalk Master Planned Community. Ocean Row offers expansive water views and gorgeous sunsets on your roof top patio in this quiet serene setting. This home offers an open floor plan, fireplace, 13ft ceilings, Hardwood flooring, heated bathroom floors, luxury kitchen package including Jennair appliances. The large primary bedroom opens up to a private balcony to enjoy morning sun. Head up to your own roof top patio to enjoy quiet afternoon sun fully equipped with a fire bowl and gas bib for your BBQ. Amenities include access to the Beach House with outdoor pool, hot tub, gym, yoga/dance, and much more. Oceanside trails are mere steps from your front door. No Speculation Tax, No Foreign Buyer Tax. Photos are representational only (id:39198)
Property Details
Interior
Features
Exterior
Features
Parking
Garage spaces -
Garage type -
Total parking spaces 2
Condo Details
Amenities
Exercise Centre, Recreation Centre, Laundry - In Suite
Inclusions
Property History
 8
8




