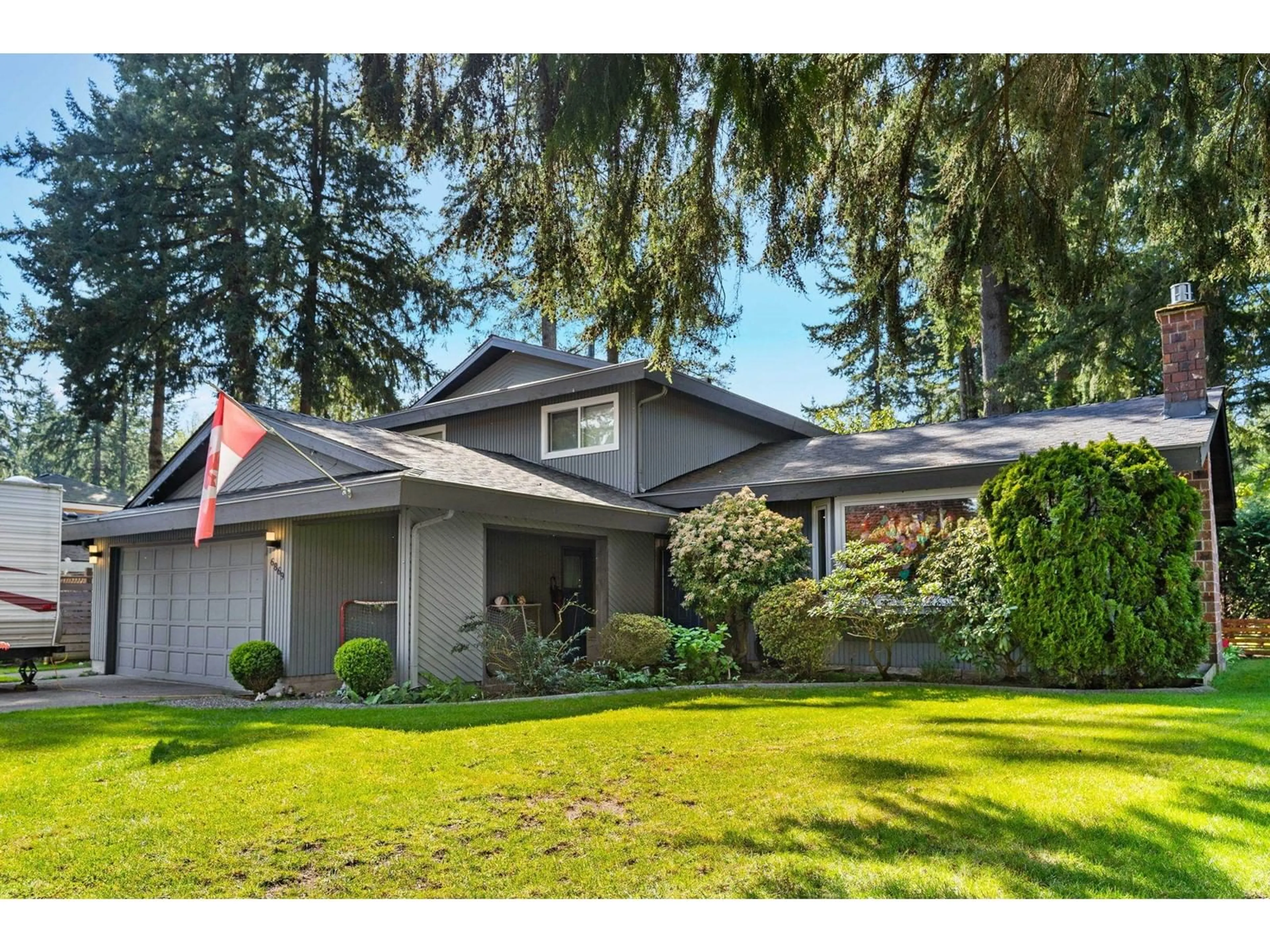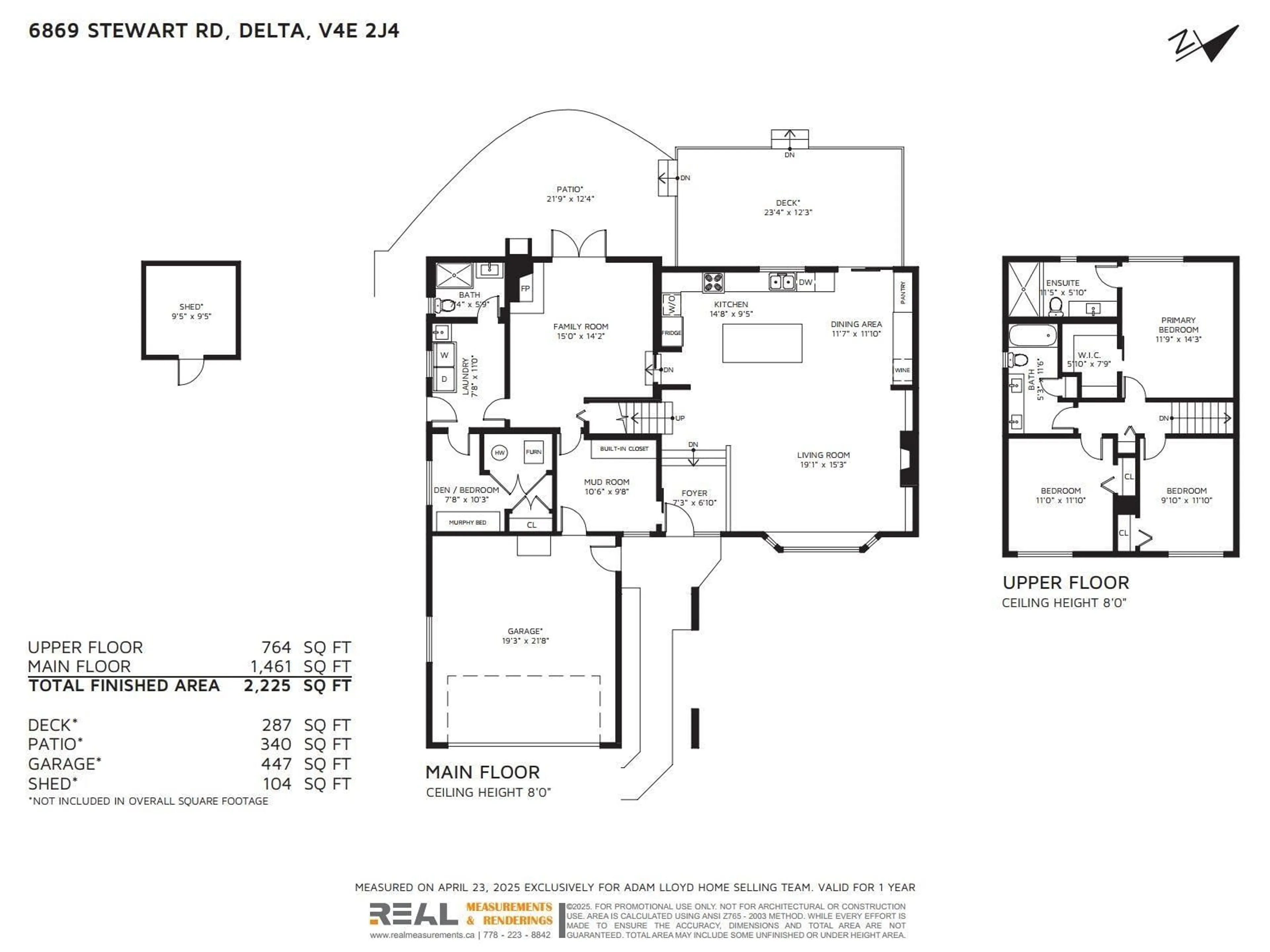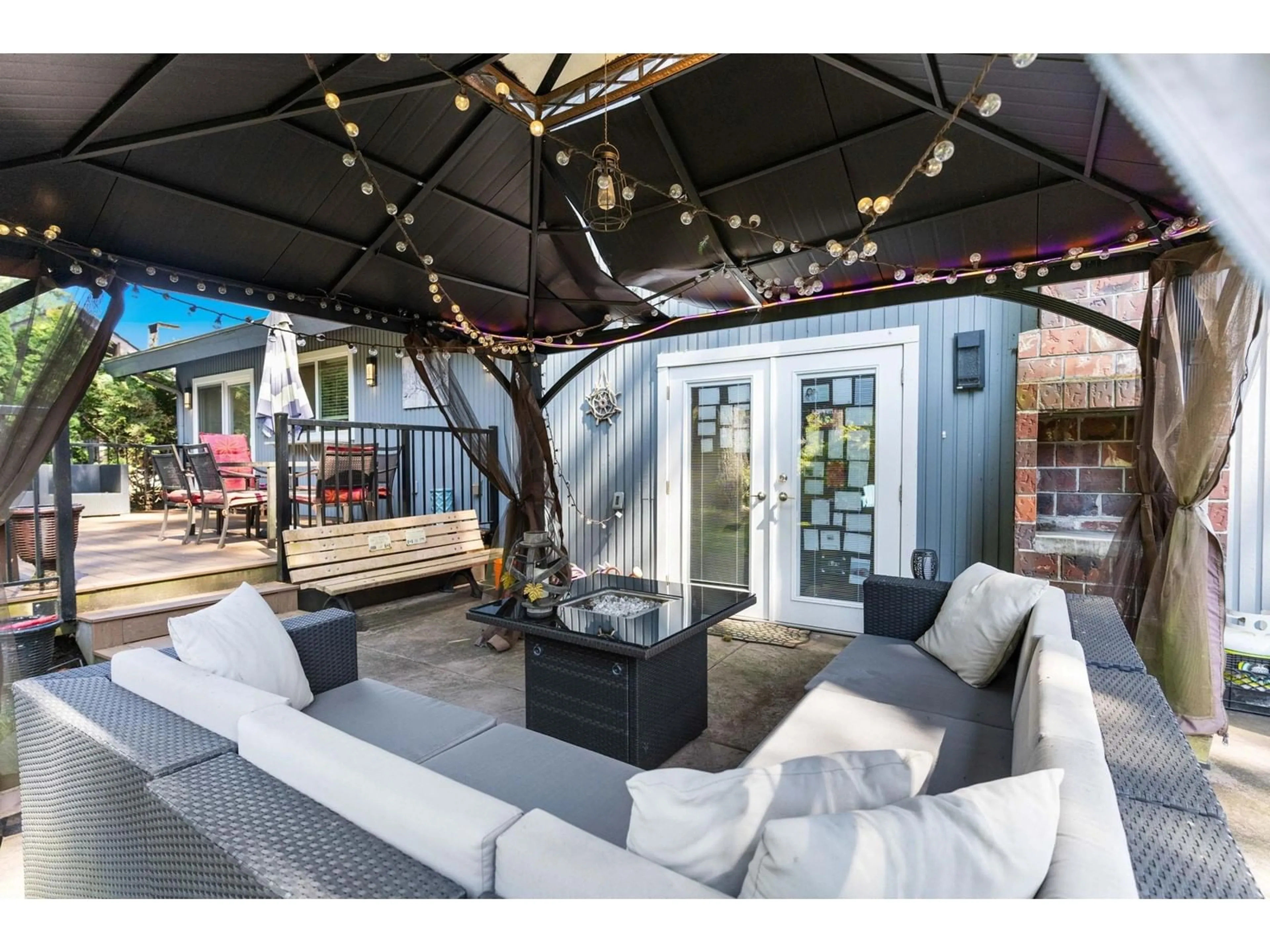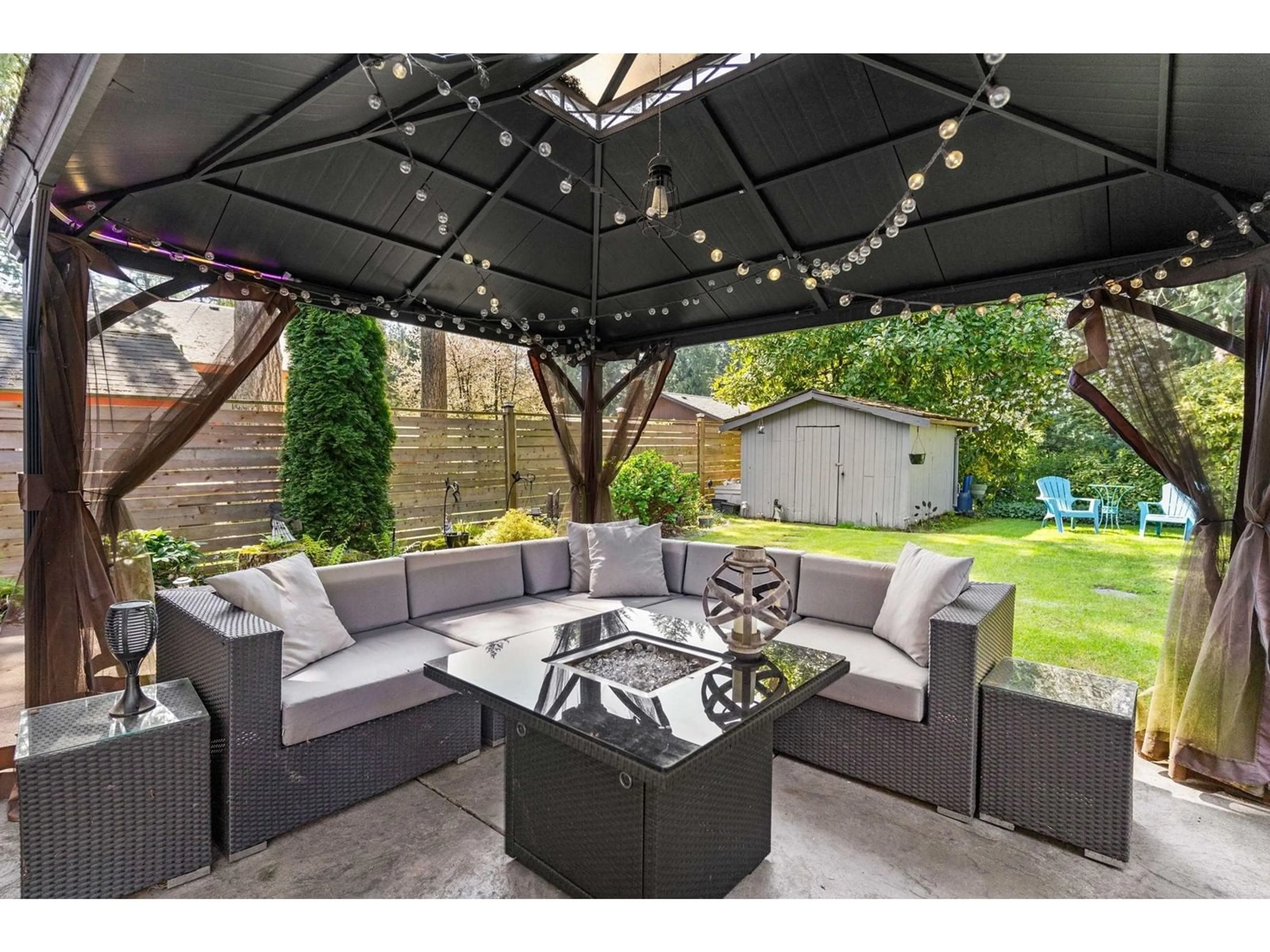6869 STEWART, Delta, British Columbia V4E2J4
Contact us about this property
Highlights
Estimated ValueThis is the price Wahi expects this property to sell for.
The calculation is powered by our Instant Home Value Estimate, which uses current market and property price trends to estimate your home’s value with a 90% accuracy rate.Not available
Price/Sqft$786/sqft
Est. Mortgage$7,515/mo
Tax Amount (2024)$5,992/yr
Days On Market52 days
Description
Proudly presenting this extensively renovated home (2019) featuring upgraded electrical, plumbing, roof, and a show-stopping open-concept kitchen. With 2,225 sqft of living space on an 8,784 sqft lot, it's set on one of the most beautiful, well-kept streets in the area. Inside, you'll find three bedrooms plus a den/optional fourth bedroom, a welcoming tiled entry, a living room with a gas fireplace, and a cozy family room with a wood-burning fireplace. The custom kitchen features quartz countertops, a gas stove, and premium cabinetry-ideal for anyone who loves to cook or entertain. The family room opens to a large patio and an entertainer's dream backyard, complete with a gazebo, built-in fire table, and a newer fence (approx. 3 years old). There's also a mudroom with four modern lockers, a walk-in closet, and a spacious shower in the primary suite. Walk to top-rated schools, parks, and tennis courts. PEN HOUSE JUNE 21 2-4PM! (id:39198)
Property Details
Interior
Features
Exterior
Parking
Garage spaces -
Garage type -
Total parking spaces 4
Property History
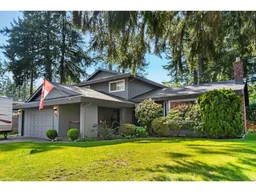 25
25
