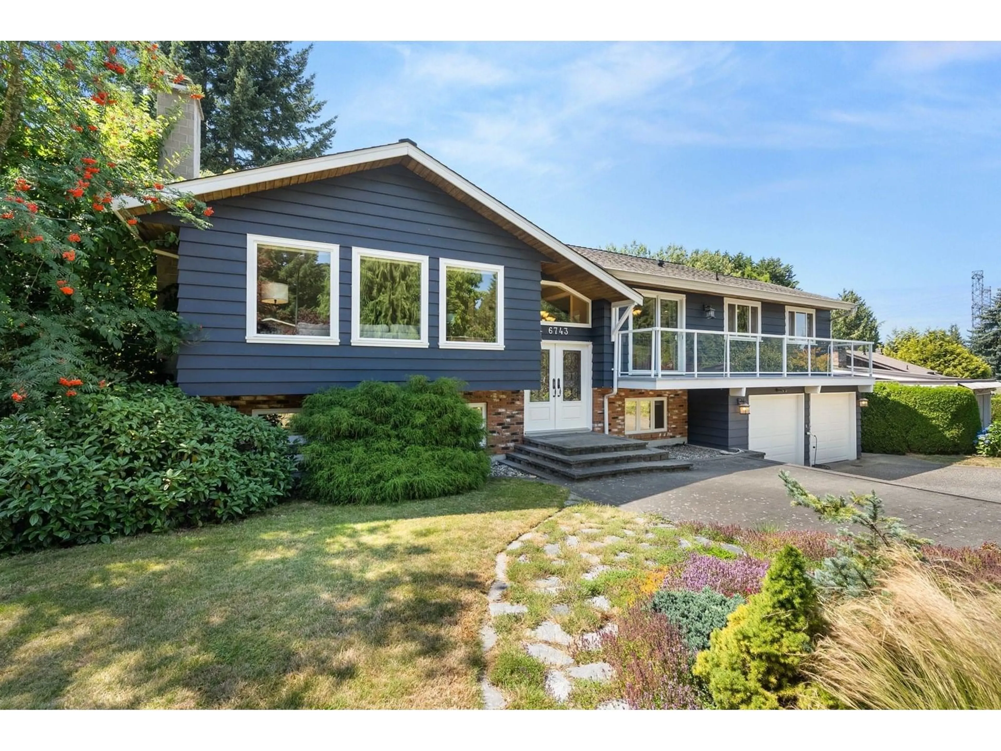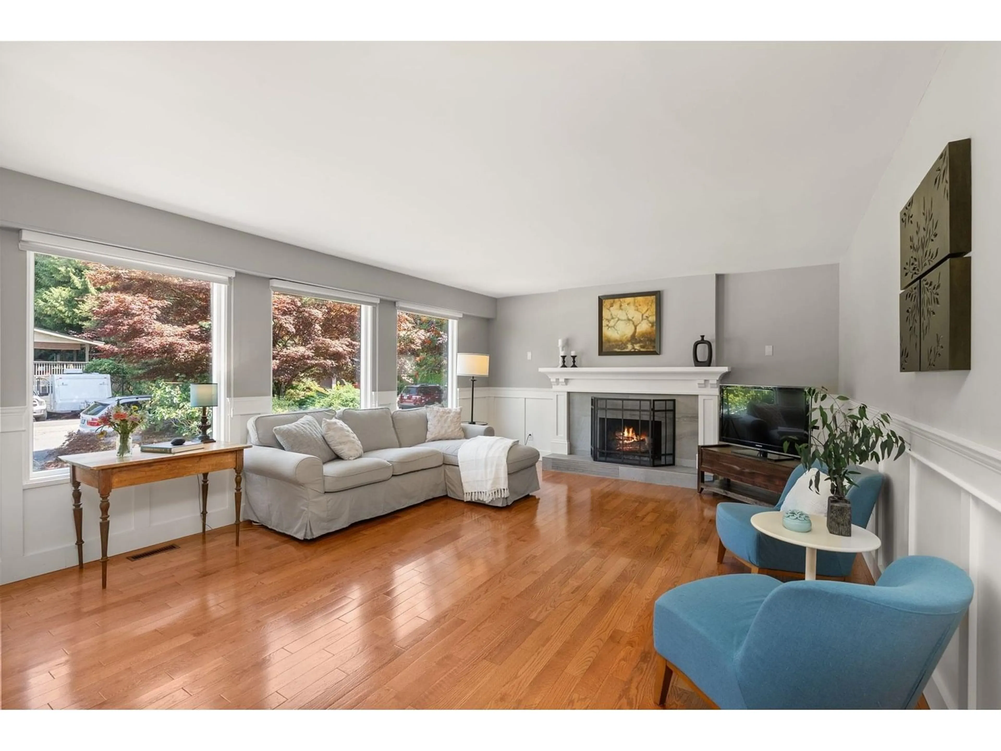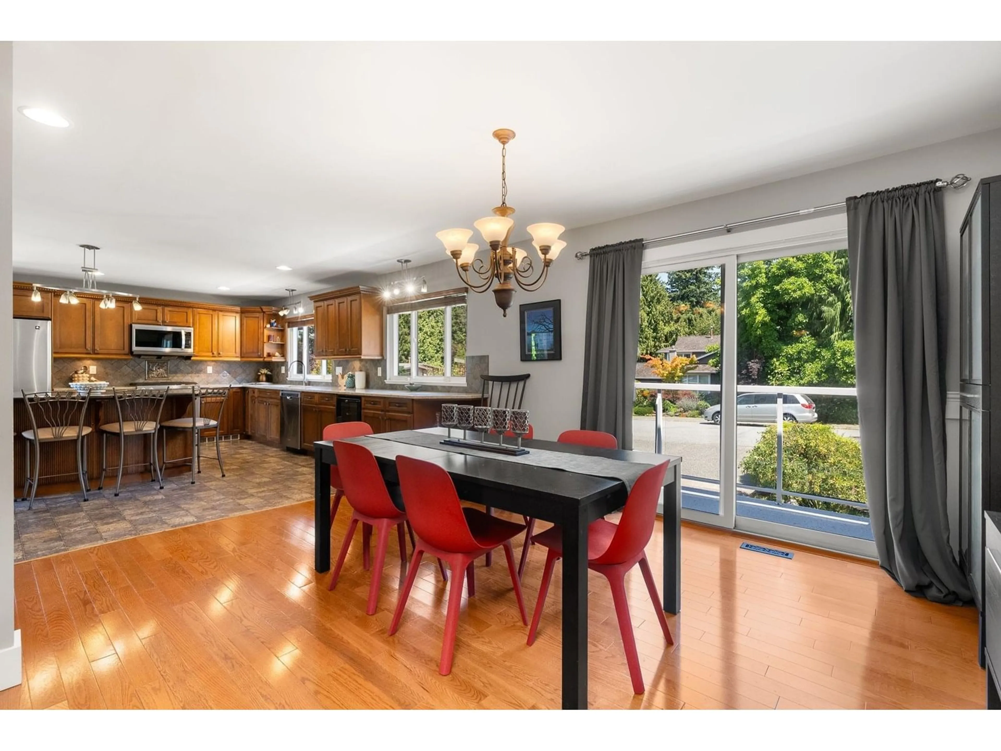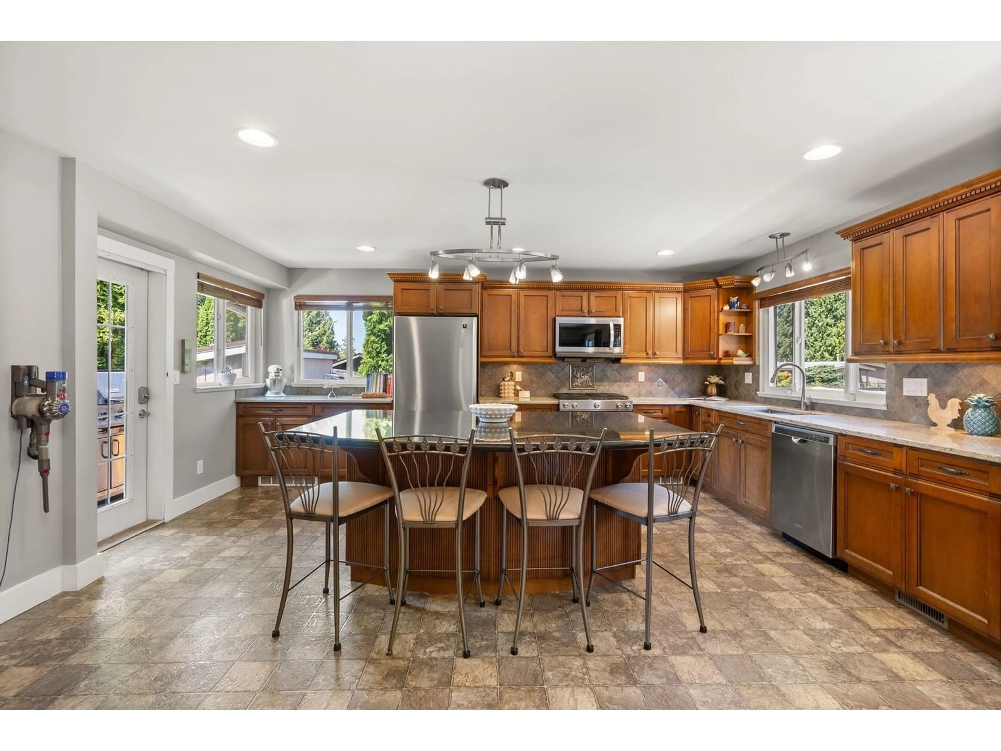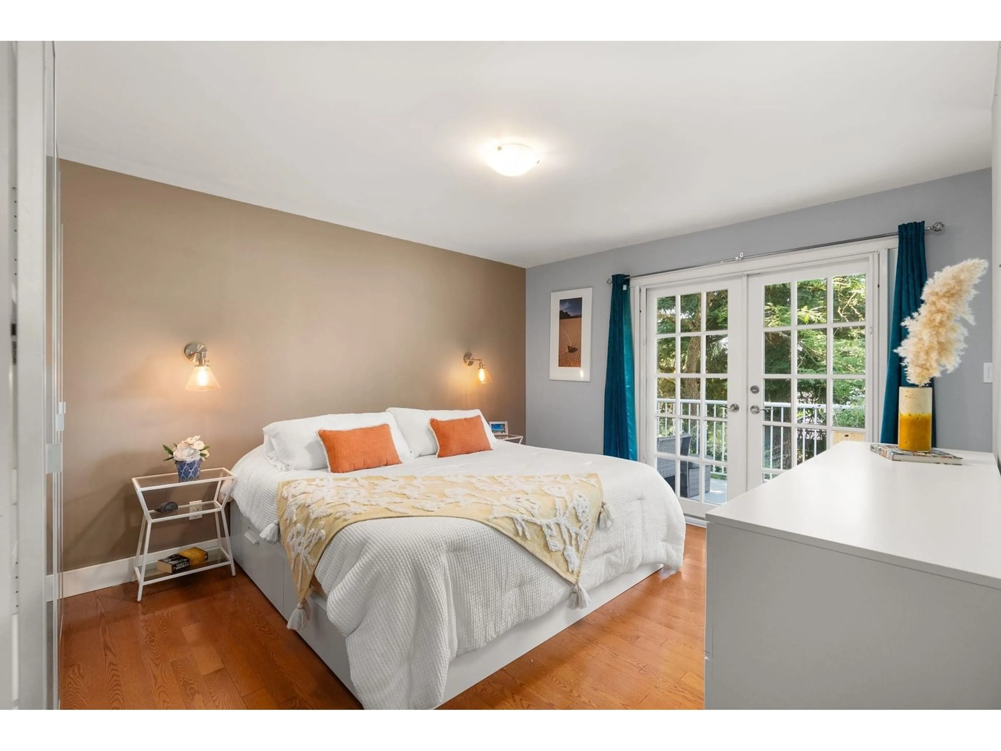Contact us about this property
Highlights
Estimated valueThis is the price Wahi expects this property to sell for.
The calculation is powered by our Instant Home Value Estimate, which uses current market and property price trends to estimate your home’s value with a 90% accuracy rate.Not available
Price/Sqft$572/sqft
Monthly cost
Open Calculator
Description
This stunning home has been fully renovated-every detail from the front door to the laundry rm has been thoughtfully updated so there's nothing to do but move in & enjoy. Located on a quiet, pretty street w/ no overhead wires, it's close to parks & top-rated schools: École Sunshine Hills Elem & Seaquam Sec w/ IB program. The bright, open-concept kitchen/dining area features granite & quartz counters, SS appliances incl gas stove, & an oversized island that seats 6. The primary bdrm boasts a private sun-filled deck, beautifully updated ensuite & walk-in closet. Refined oak hardwood flows throughout the main living areas & primary bdrm, while the baths & laundry offer heated tile floors. The lower level includes a spacious rec rm w/ mini-kitchen, 2 add'l bdrms & access to a sunny, low-maintenance, fully fenced backyard w/ large paving stone patio. OPEN SUN 1-3 PM (id:39198)
Property Details
Interior
Features
Exterior
Parking
Garage spaces -
Garage type -
Total parking spaces 8
Property History
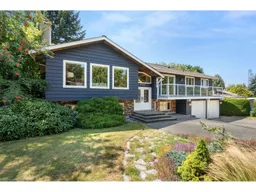 40
40
