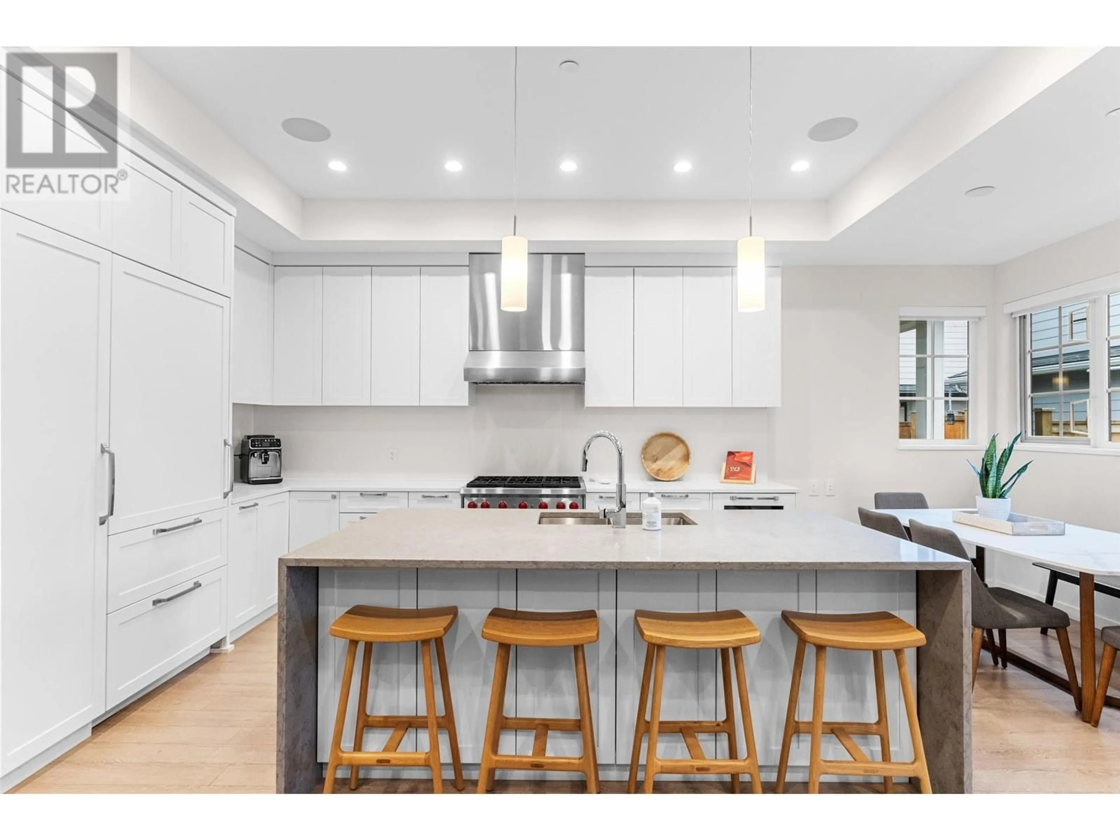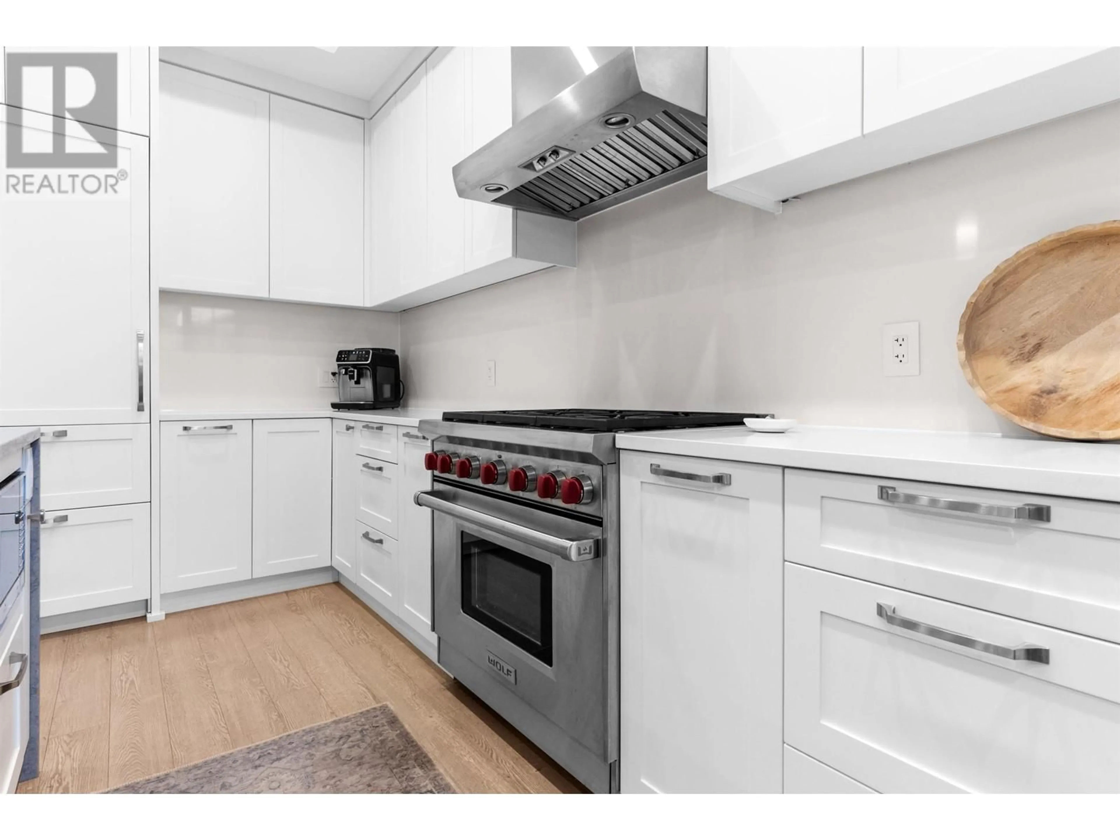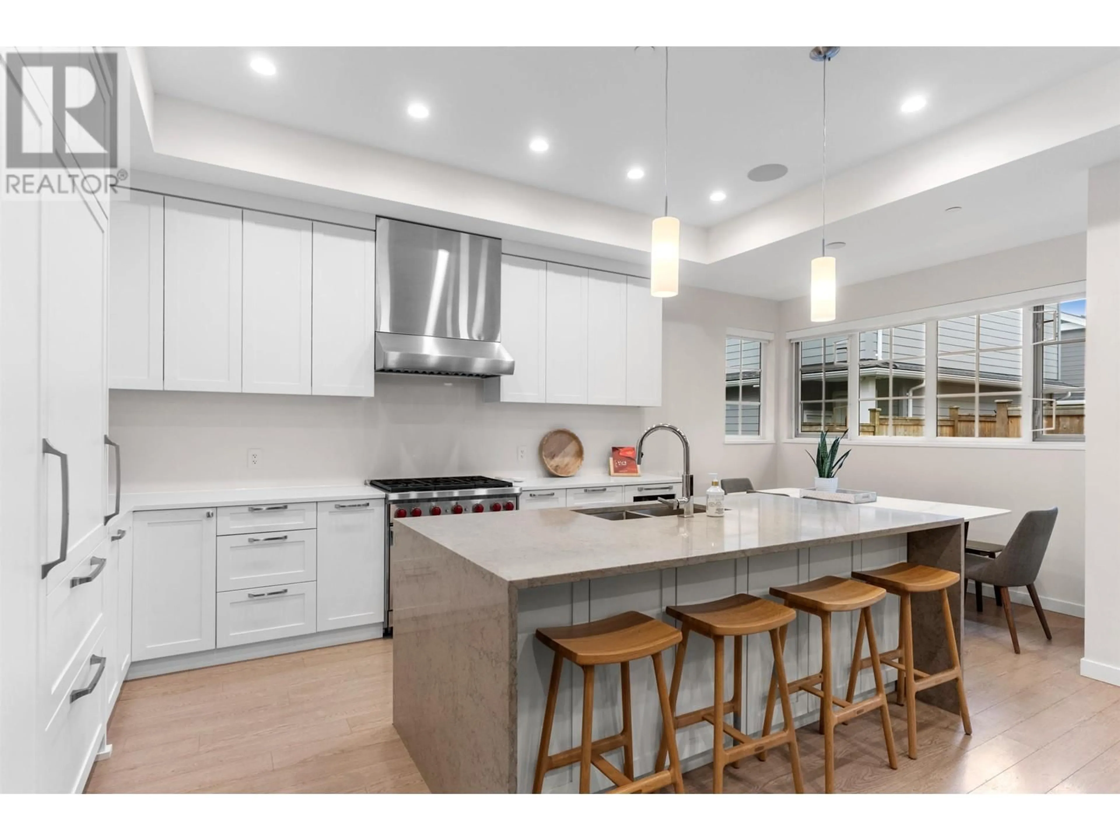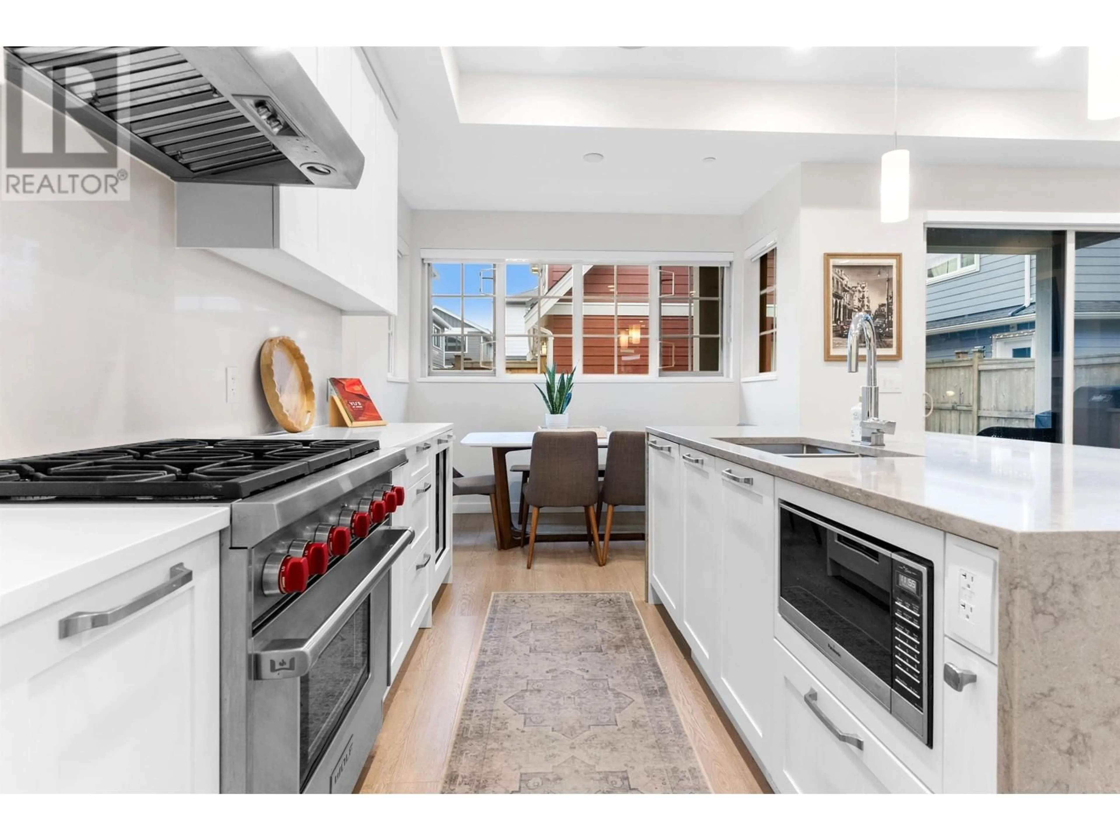4718 HAZELNUT WAY, Tsawwassen, British Columbia V4M0C5
Contact us about this property
Highlights
Estimated ValueThis is the price Wahi expects this property to sell for.
The calculation is powered by our Instant Home Value Estimate, which uses current market and property price trends to estimate your home’s value with a 90% accuracy rate.Not available
Price/Sqft$527/sqft
Est. Mortgage$6,442/mo
Tax Amount ()-
Days On Market1 day
Description
Undeniably Beautiful!! Main Home Plus A Detached Coach Home. Phenomenal features in the main home; 2200 SqFt 3 Bed+Flex Room with 3 bathrooms, high end kitchen w/integrated fridge+dishwasher & 6 Burner Wolf oven, lrg kitchen island, 10ft vaulted ceilings, plenty of room for entertaining, plus two covered porches - front and back. Primary Bedroom with Walk In Closet & An Ensuite That is simply next level -- heated floors, beautiful bathtub & separate frameless shower, double vanity, and water closet (fancy talk for a toilet that has it's own room). Fully detached coach home is 1bed+1bath, 640 SqFt of space with endless opportunities -- rental, work from home, theatre room, anything you want. Bonus* Clubhouse with Sauna/Steam/Pool/Hottub/Gym/BasketballCourt+More-$200/mth. OPEN SUNDAY APRIL 6, 1-3 (id:39198)
Upcoming Open House
Property Details
Interior
Features
Exterior
Parking
Garage spaces 2
Garage type -
Other parking spaces 0
Total parking spaces 2
Property History
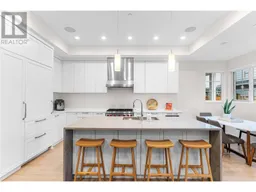 40
40
