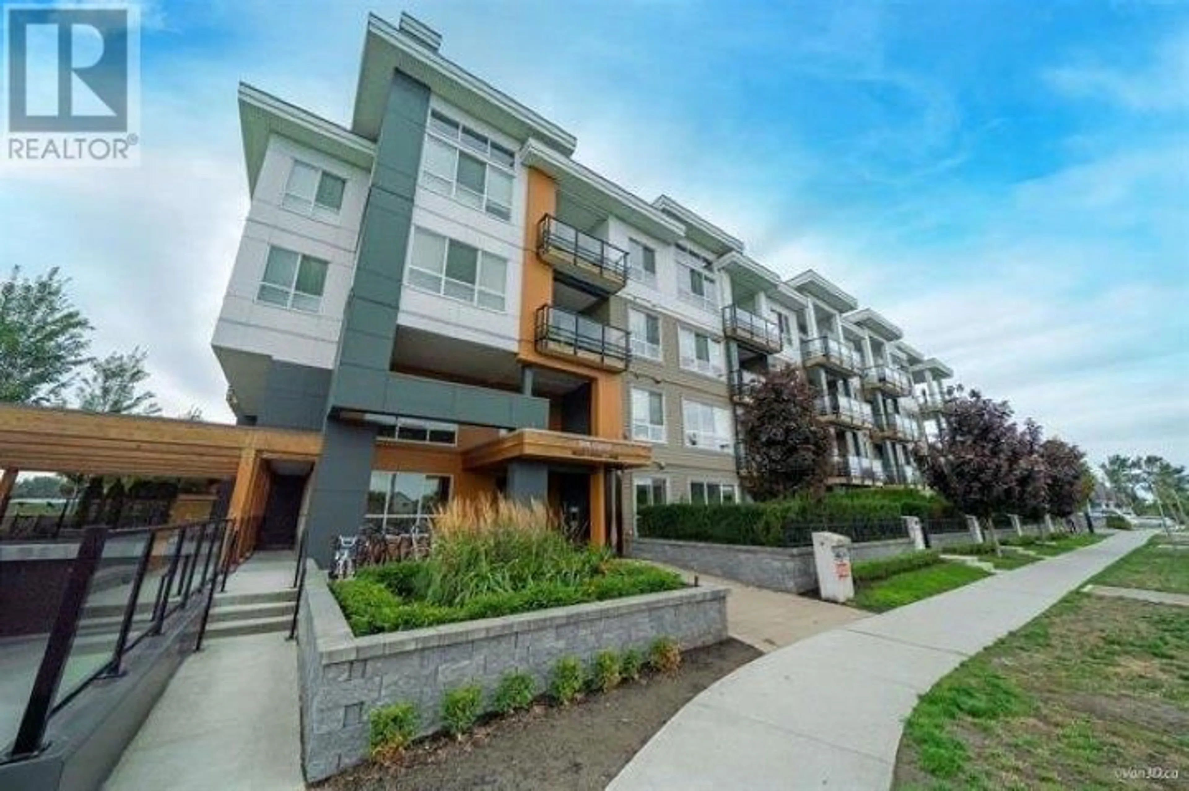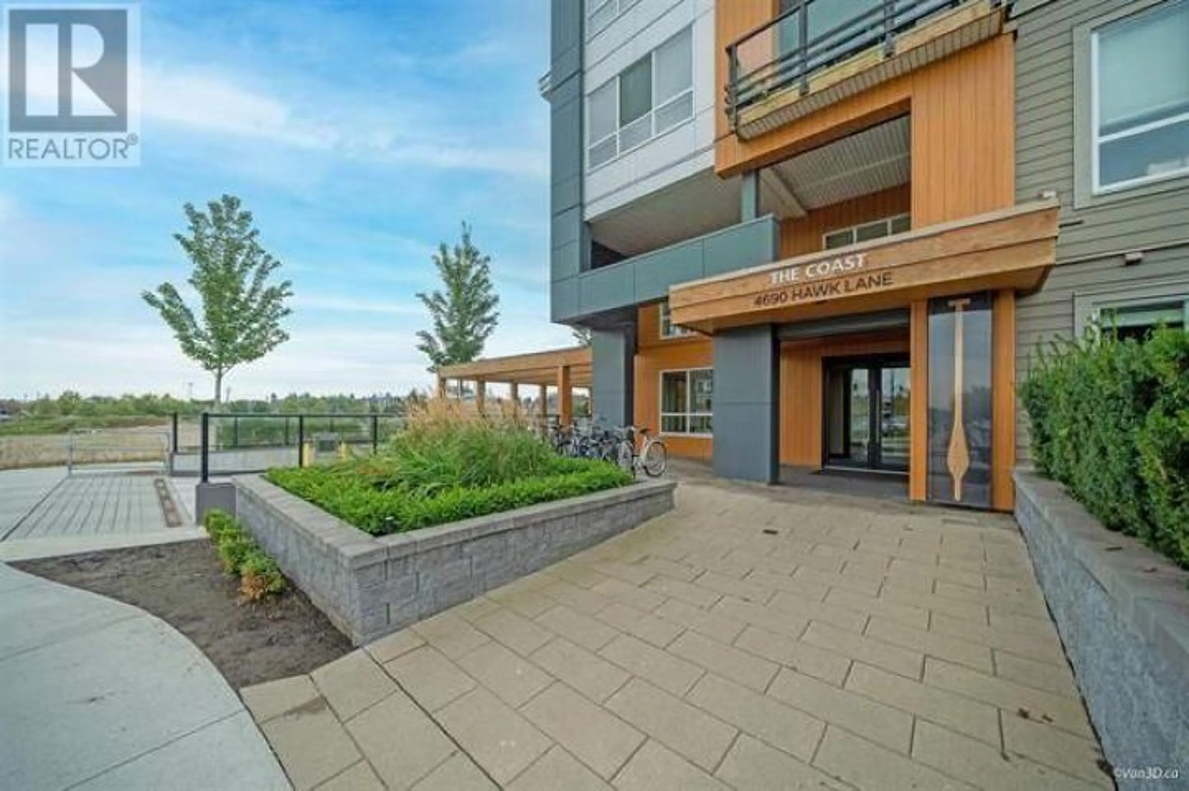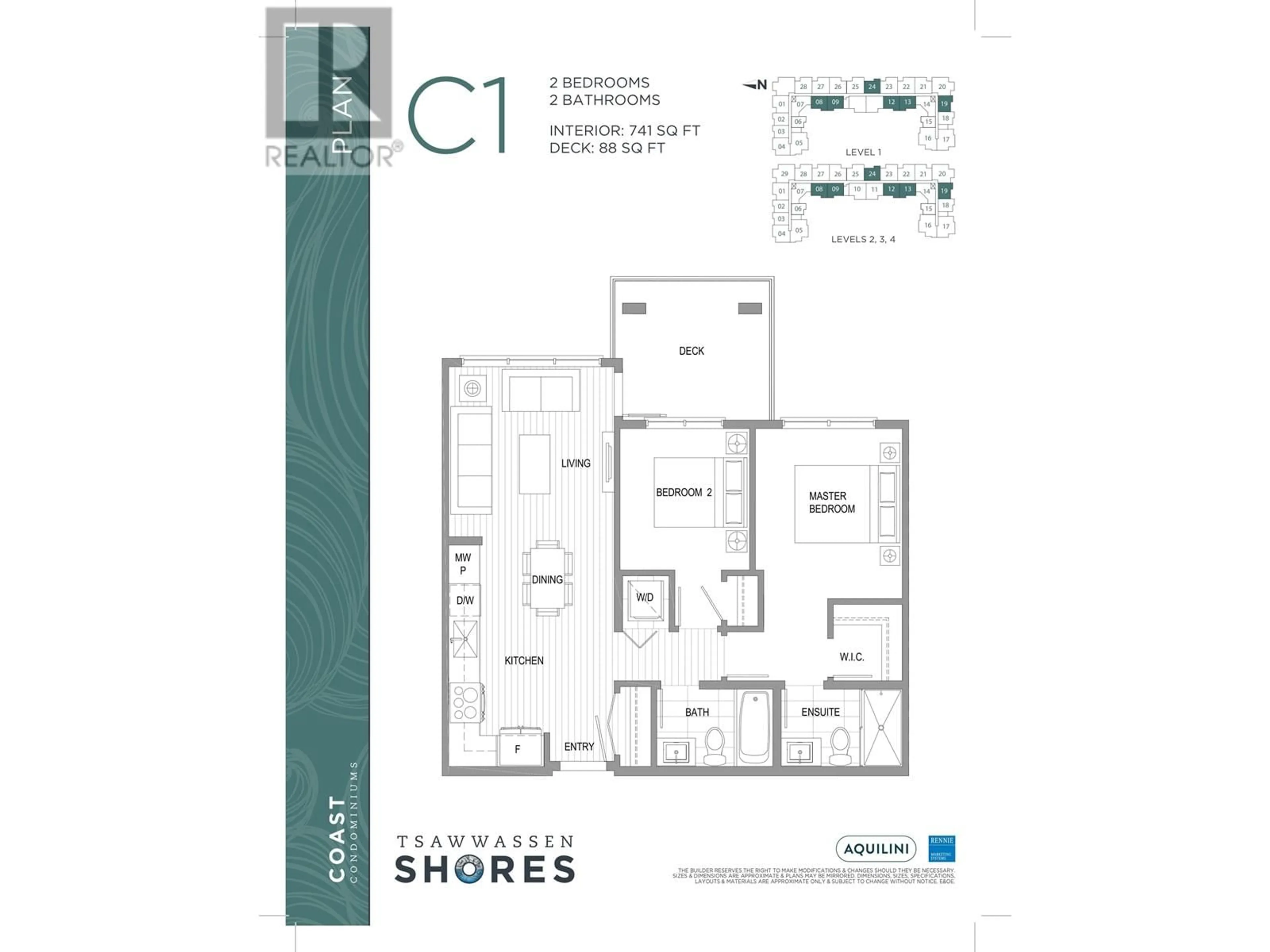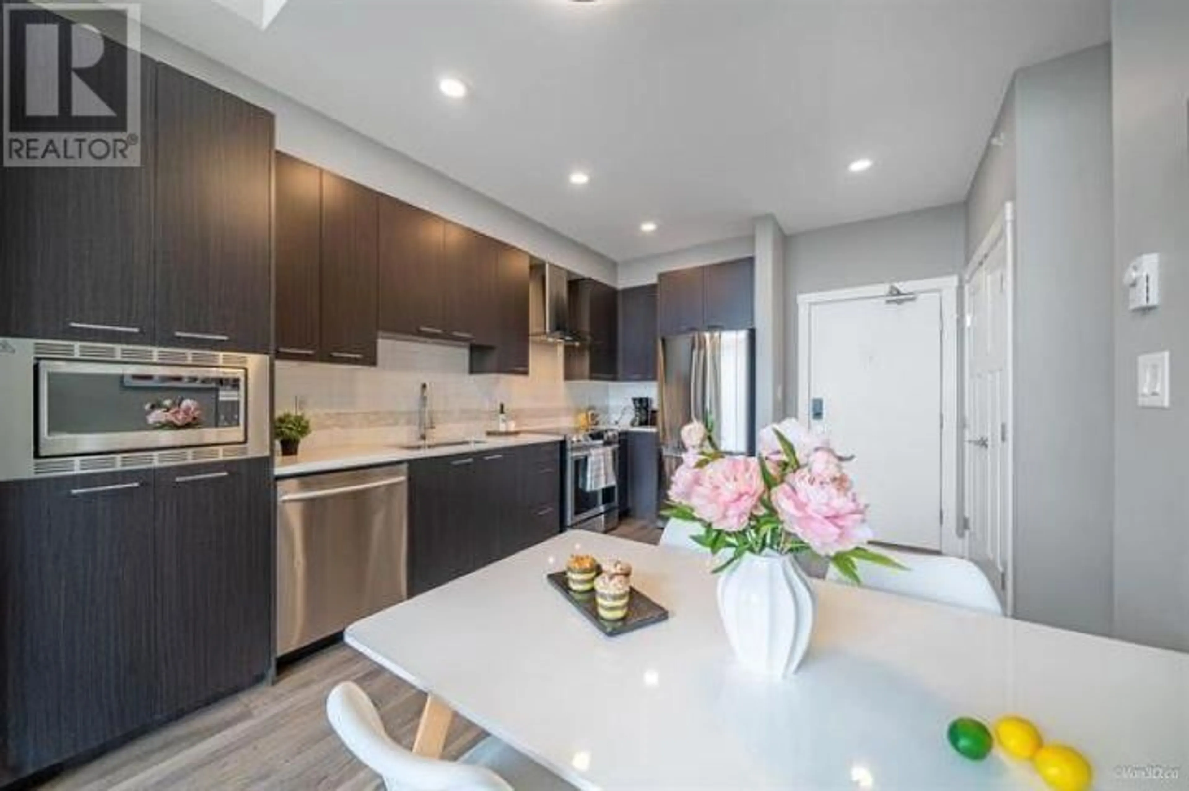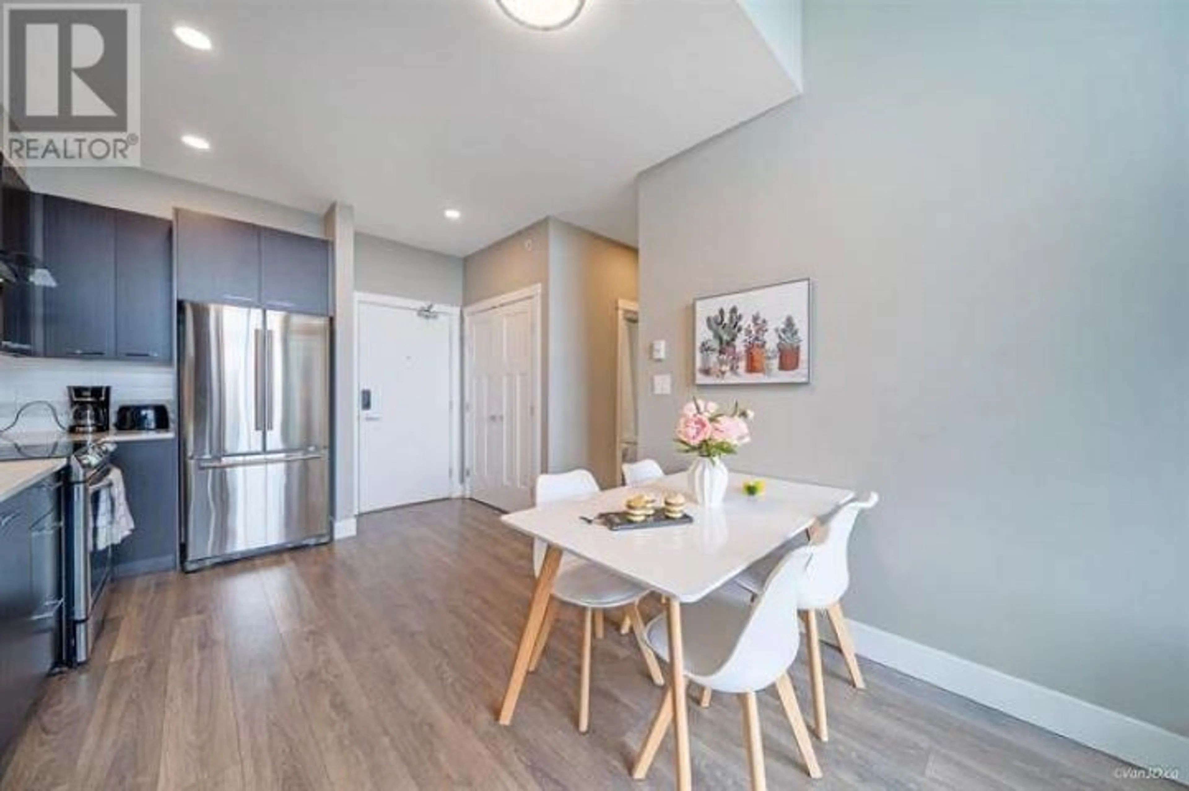424 - 4690 HAWK LANE, Delta, British Columbia V4M0C4
Contact us about this property
Highlights
Estimated valueThis is the price Wahi expects this property to sell for.
The calculation is powered by our Instant Home Value Estimate, which uses current market and property price trends to estimate your home’s value with a 90% accuracy rate.Not available
Price/Sqft$802/sqft
Monthly cost
Open Calculator
Description
The Coast! Bright and spacious condo with two bedrooms & two full bathrooms featuring open concept living, 9ft ceilings, S/S appliances, stylish quartz counters, in-suite laundry plus a large 10'x9' covered balcony. Amenities include a club house, gym, playground area for kids and bike storage in the complex. Also includes two secure parking spots and a storage locker. Great location with a short walk to beach, ocean-side trails, Tsawwassen Mills Mall, restaurants & other amenities. Rentals & two pets allowed. Easy access to transit, highway and BC Ferries. (id:39198)
Property Details
Interior
Features
Exterior
Parking
Garage spaces -
Garage type -
Total parking spaces 2
Condo Details
Amenities
Exercise Centre, Laundry - In Suite
Inclusions
Property History
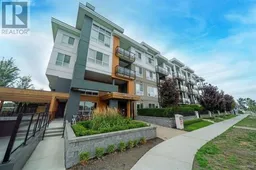 28
28
