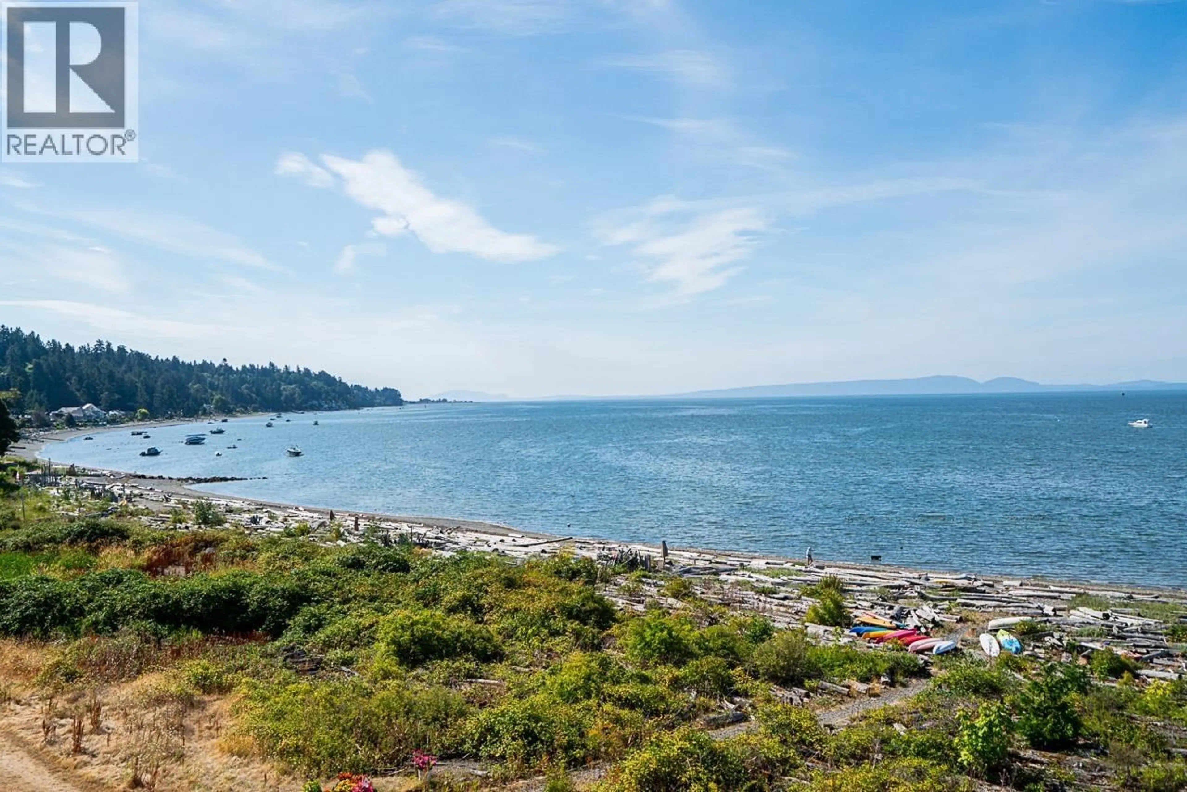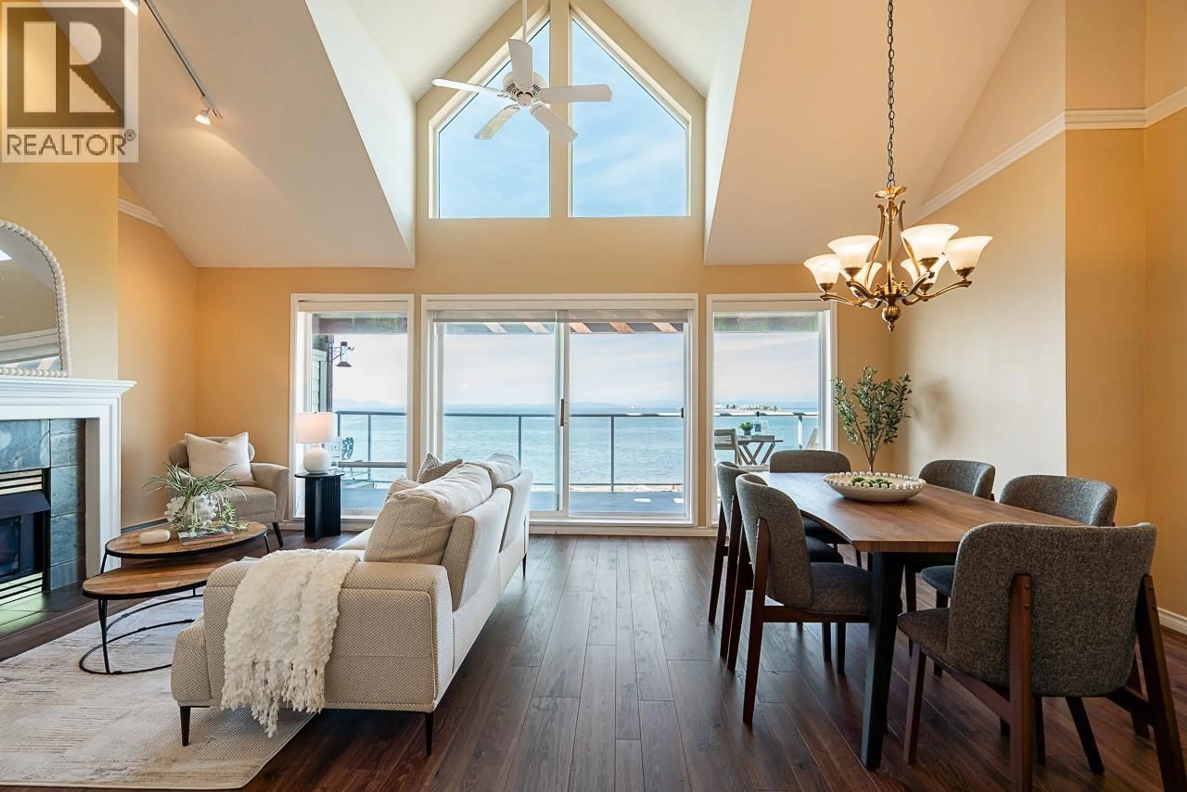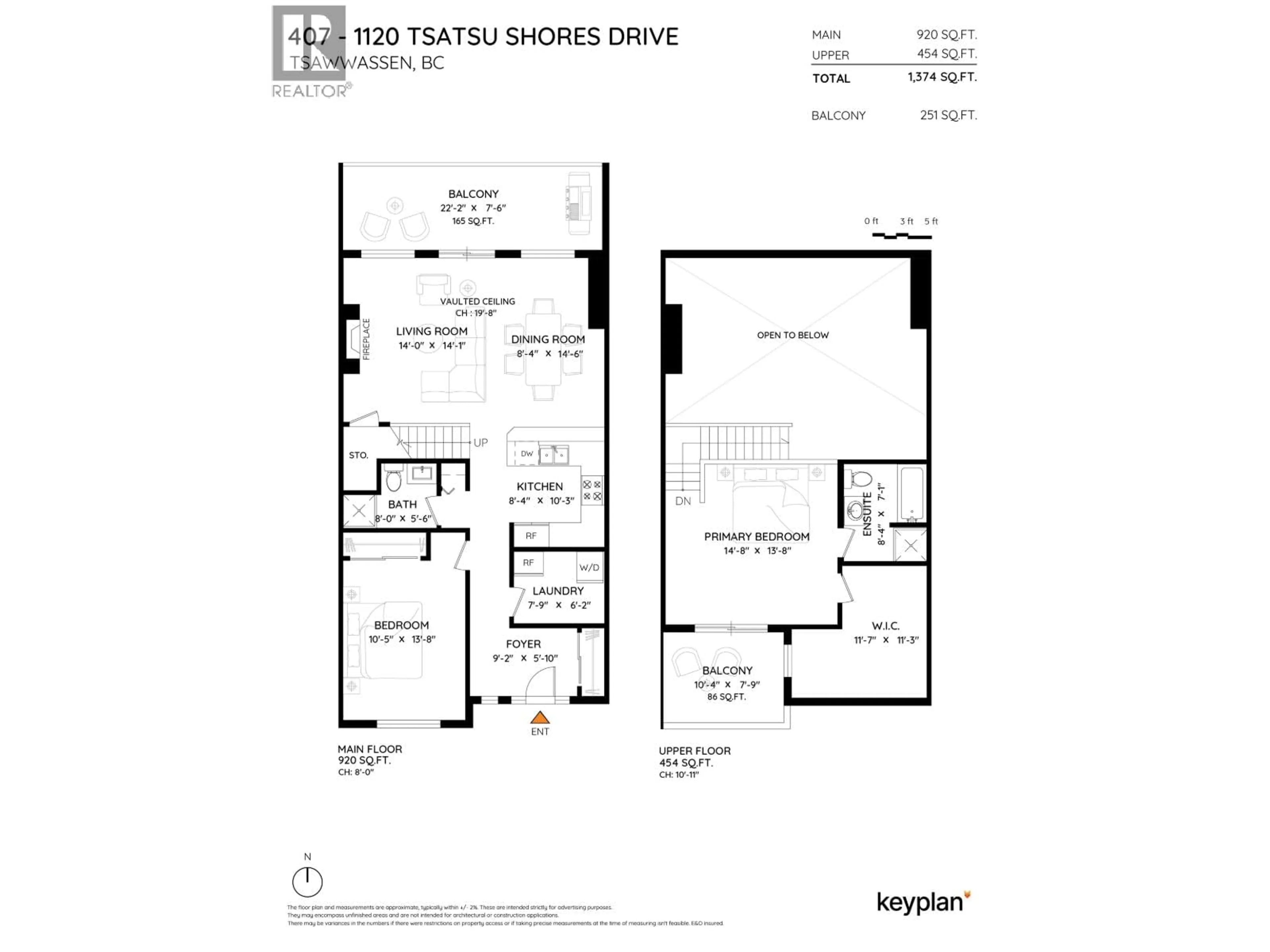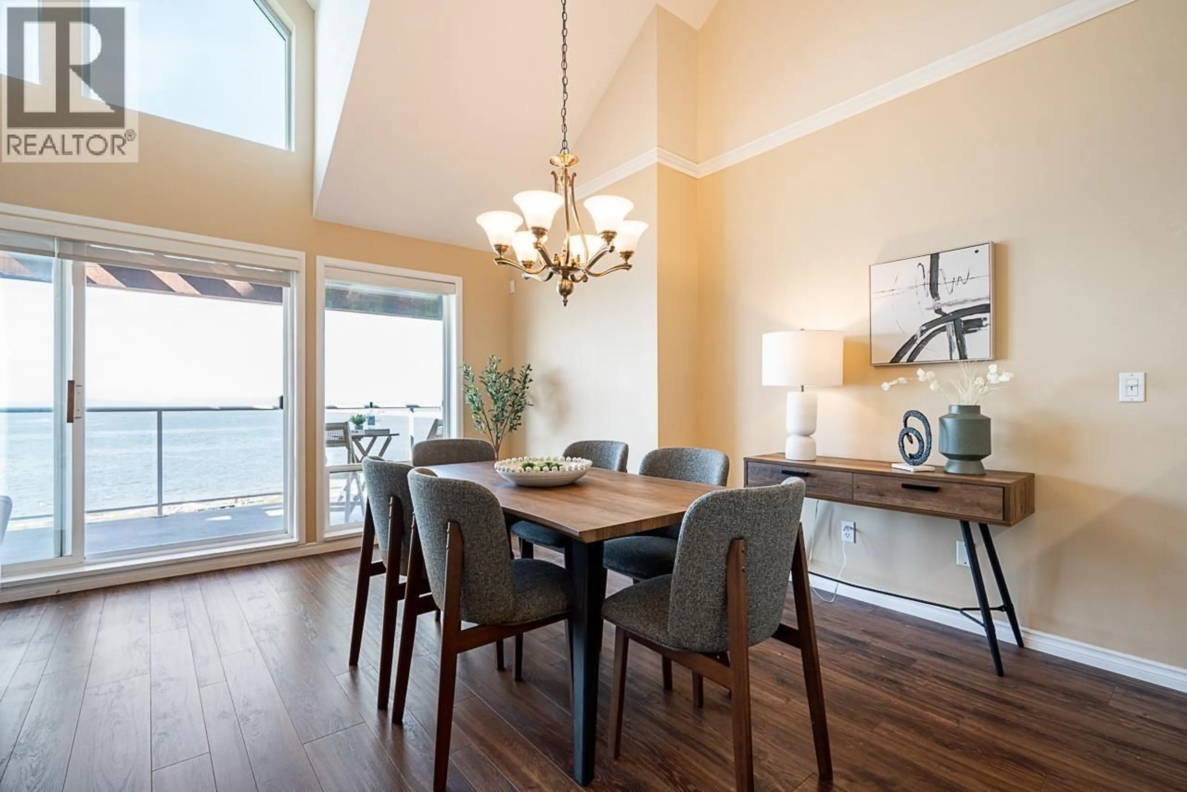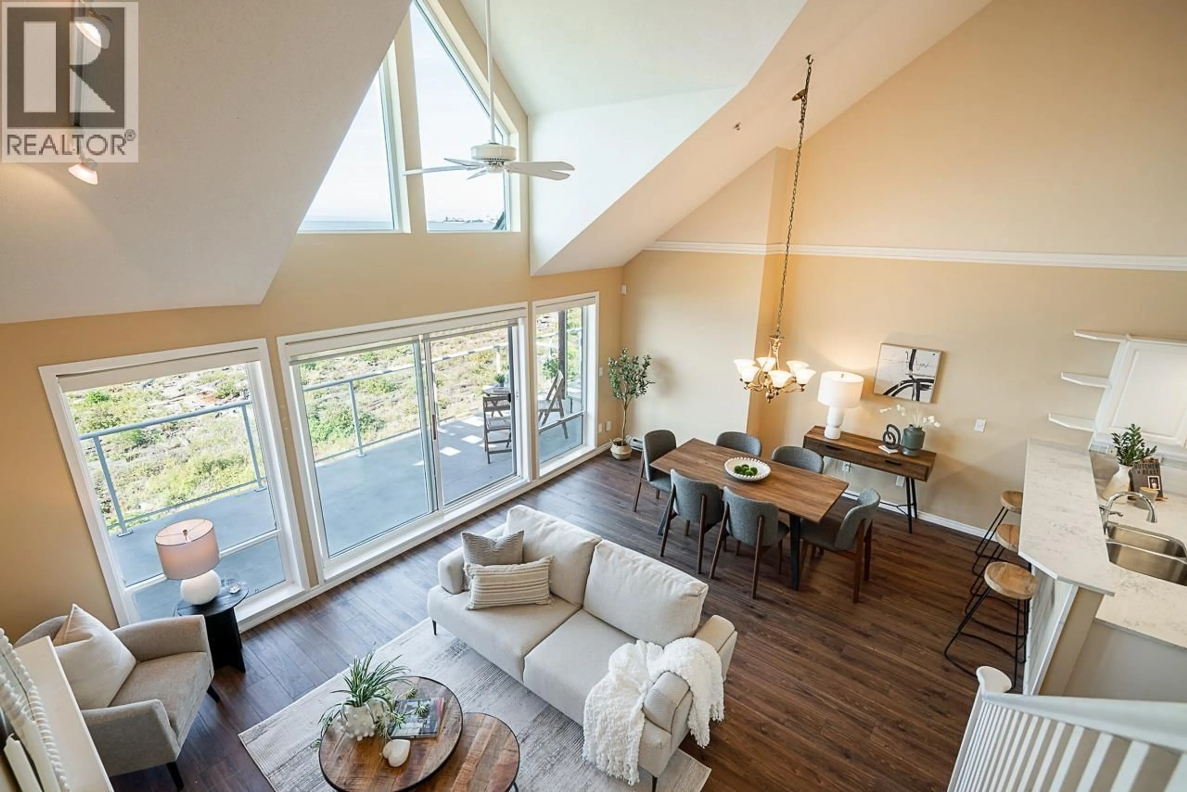407 - 1120 TSATSU SHORES DRIVE, Delta, British Columbia V4M4G3
Contact us about this property
Highlights
Estimated valueThis is the price Wahi expects this property to sell for.
The calculation is powered by our Instant Home Value Estimate, which uses current market and property price trends to estimate your home’s value with a 90% accuracy rate.Not available
Price/Sqft$654/sqft
Monthly cost
Open Calculator
Description
Welcome to your dream Waterfront Penthouse at Tsatsu Shores, where every day feels like a vacation! This rare top-floor, two-level home offers over 1,350 sq. ft. of bright, open concept living with 2 bedrooms and 2 full bathrooms, all just steps from the beach. The loft-style primary suite features a spacious walk-in closet and private ensuite, while the main floor offers seamless flow between the kitchen, dining and living spaces - perfect for entertaining or unwinding after a beach walk. Enjoy two secure parking stalls, storage locker and access to building amenities including an on-site gym and a live-in caretaker for added security. The absolute GEM of the lower mainland! Call today! (id:39198)
Property Details
Interior
Features
Exterior
Parking
Garage spaces -
Garage type -
Total parking spaces 2
Condo Details
Amenities
Exercise Centre, Laundry - In Suite
Inclusions
Property History
 38
38
