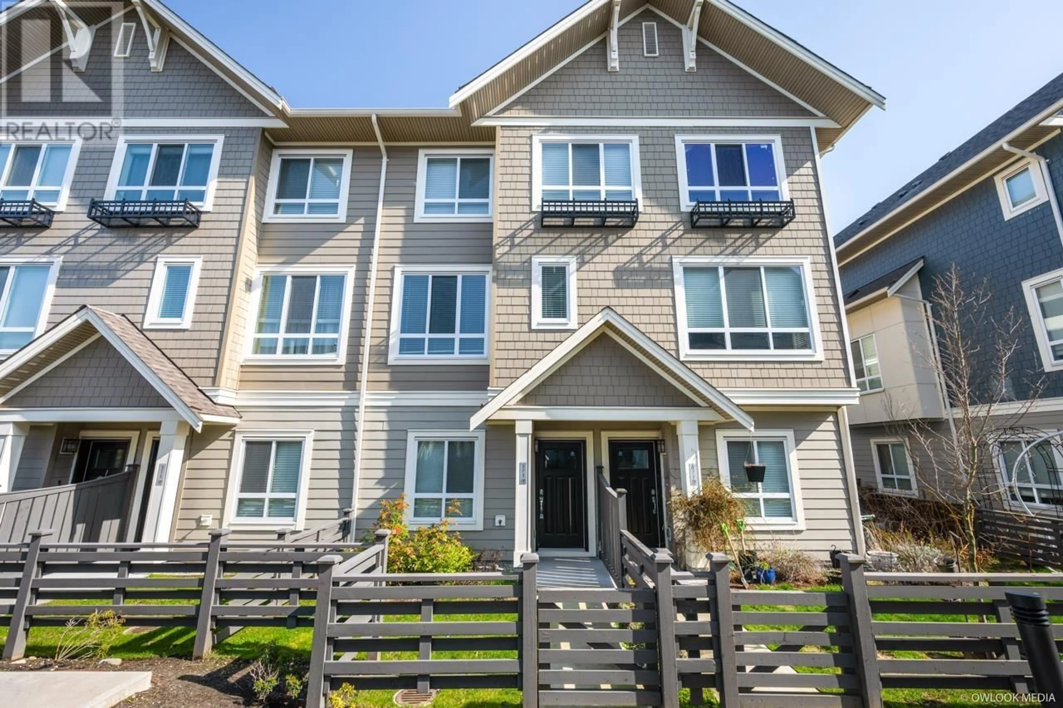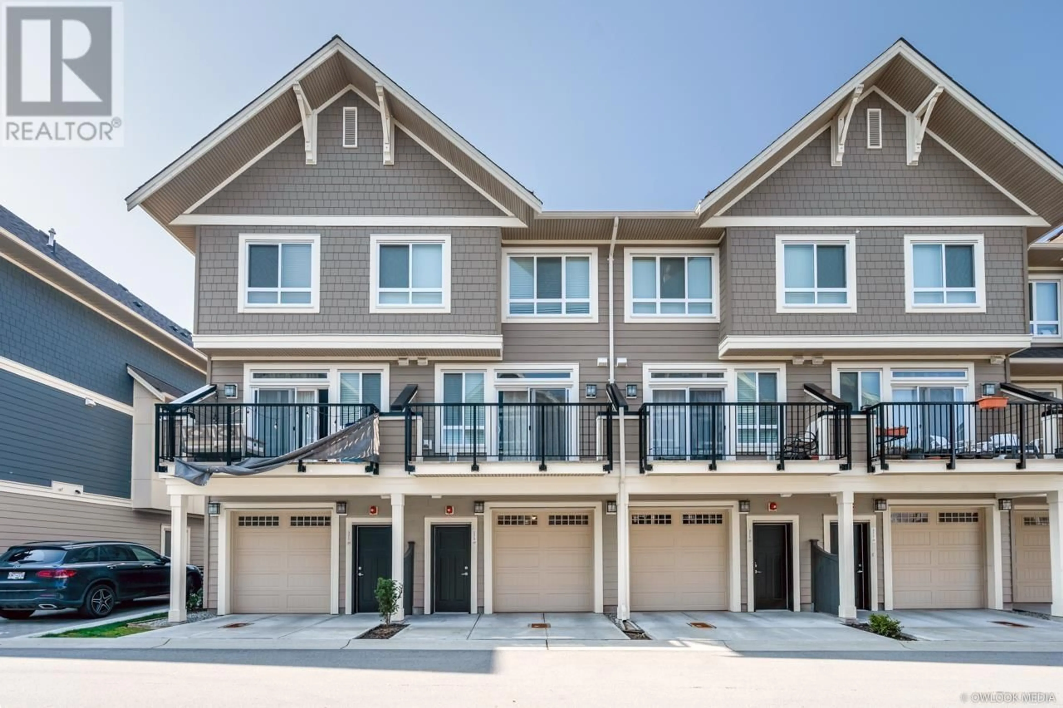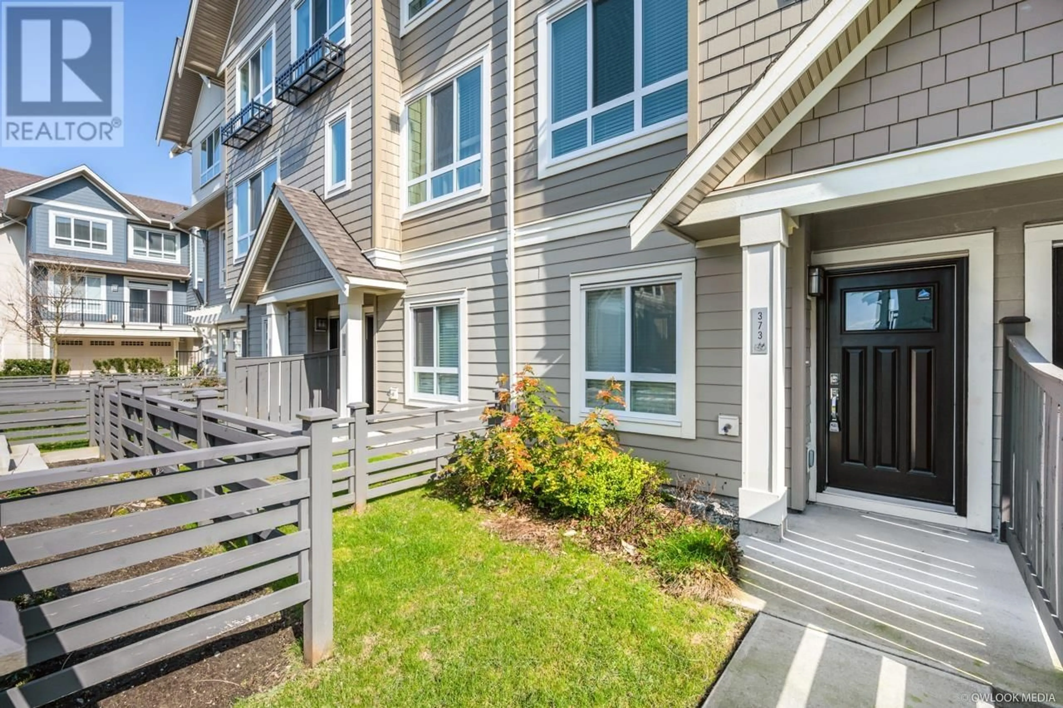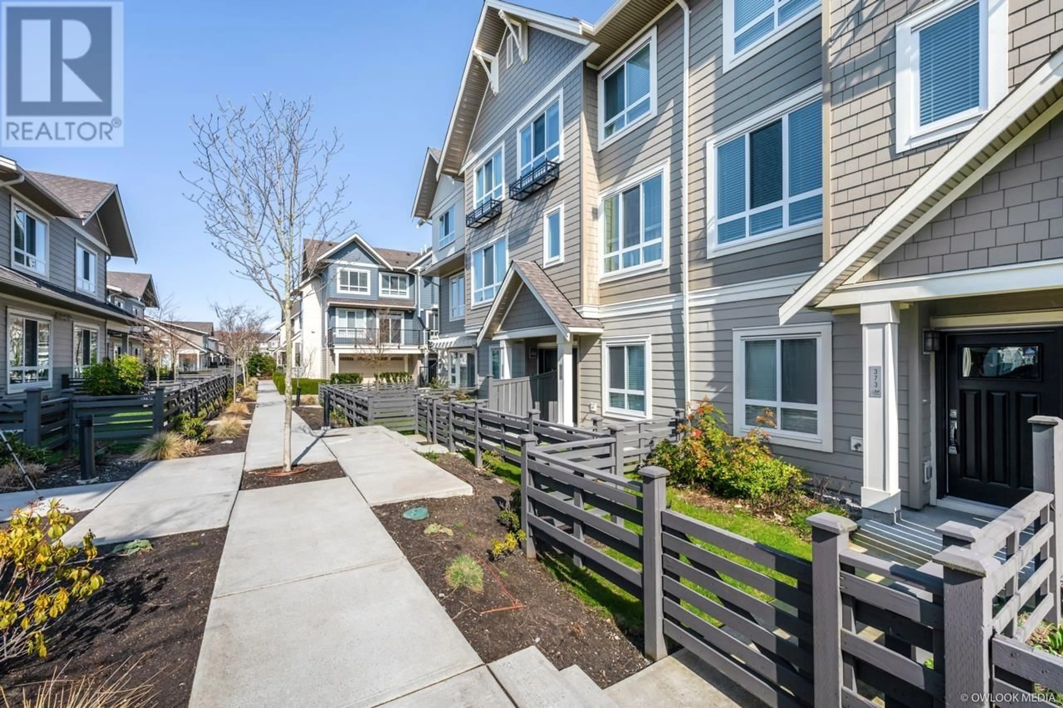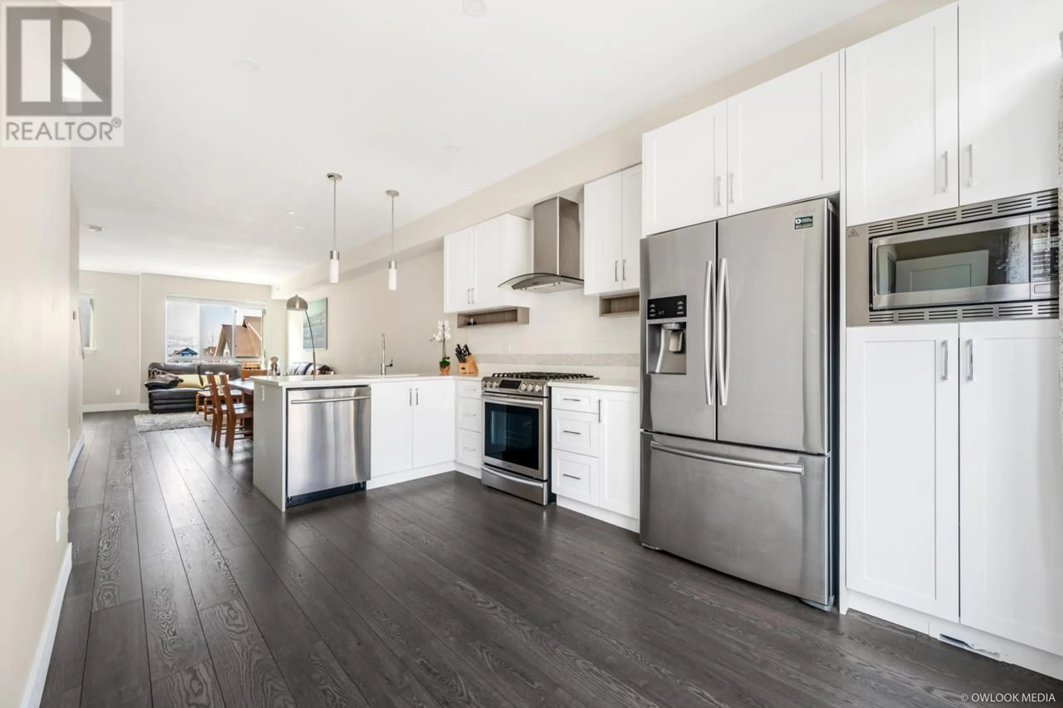373 - 1784 OSPREY DRIVE, Tsawwassen, British Columbia V4M0B8
Contact us about this property
Highlights
Estimated ValueThis is the price Wahi expects this property to sell for.
The calculation is powered by our Instant Home Value Estimate, which uses current market and property price trends to estimate your home’s value with a 90% accuracy rate.Not available
Price/Sqft$578/sqft
Est. Mortgage$3,431/mo
Maintenance fees$271/mo
Tax Amount (2024)$2,992/yr
Days On Market62 days
Description
Welcome to Pelican One! This 3 bedroom 2.5 bathroom townhouse offers a fantastic open layout with half bath on main level., It features 9ft ceilings laminate flooring through the main level, kitchen with stone counters, gas stove top & stainless steel appliances. The unit has a large patio off the kitchen for BBQ and a small fence area outside the front door. All 3 bedrooms are located upstairs including the washer/dryer for quick use. Tandem garage with extra storage under the stairs. Great location, this development is steps away from Tsawwassen Mills Mall for all your shopping,Several parks in the areas as well as walking distance to the boardwalk ocean trail.Pets allowed. No foreign buyer tax, No speculation tax. No Vacancy tax. (id:39198)
Property Details
Interior
Features
Condo Details
Amenities
Laundry - In Suite
Inclusions
Property History
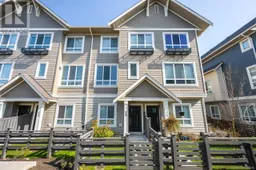 26
26
