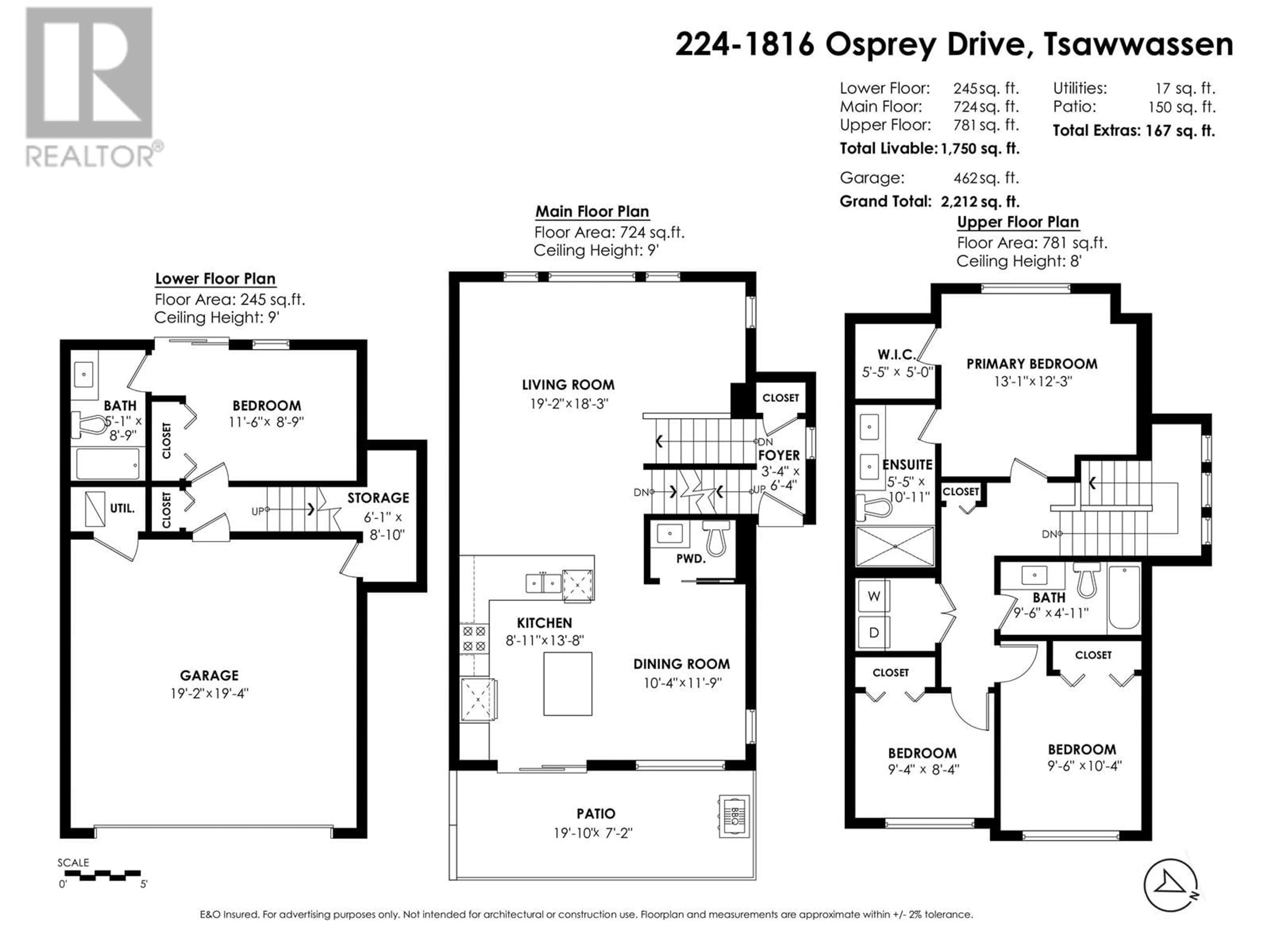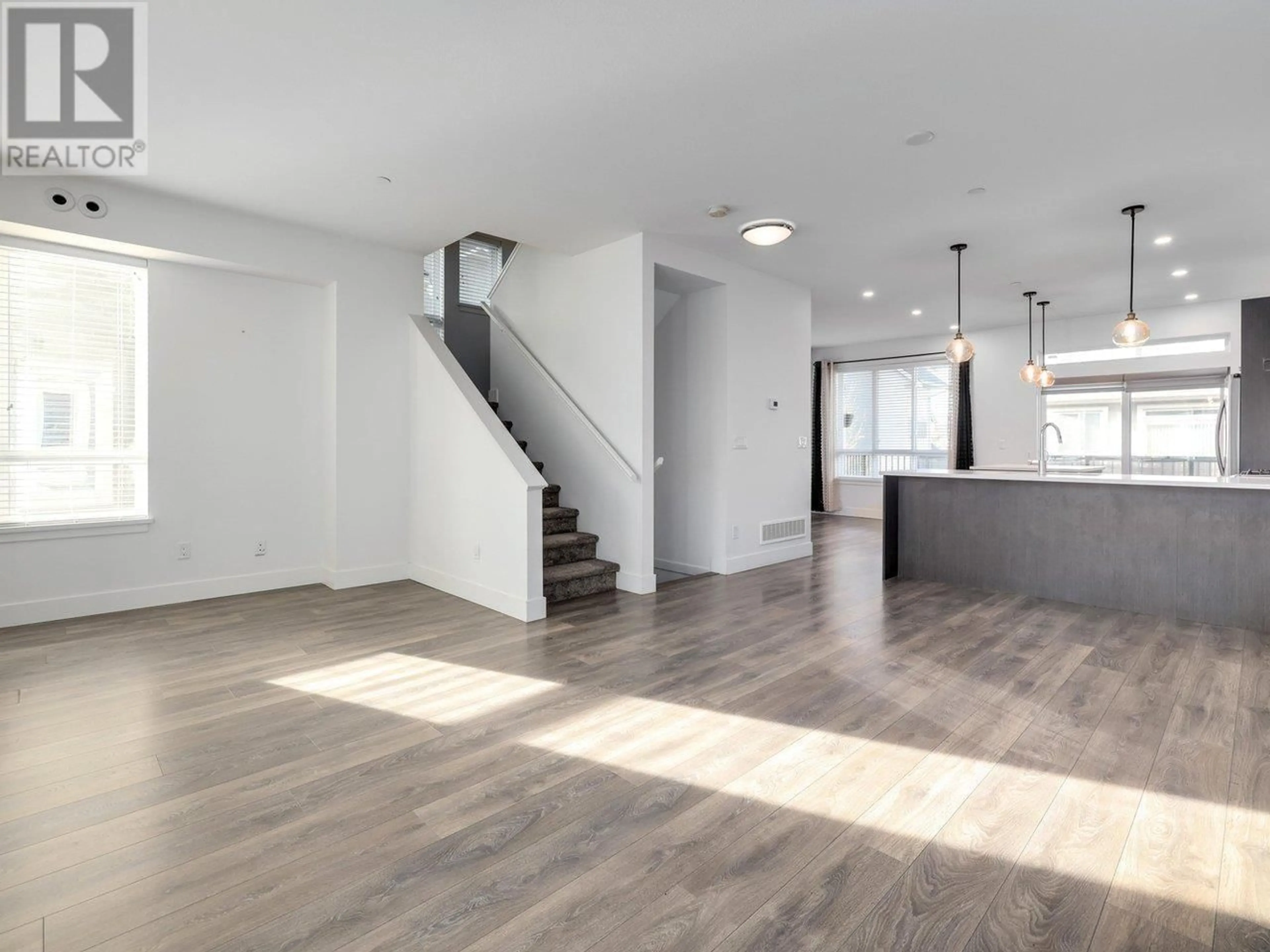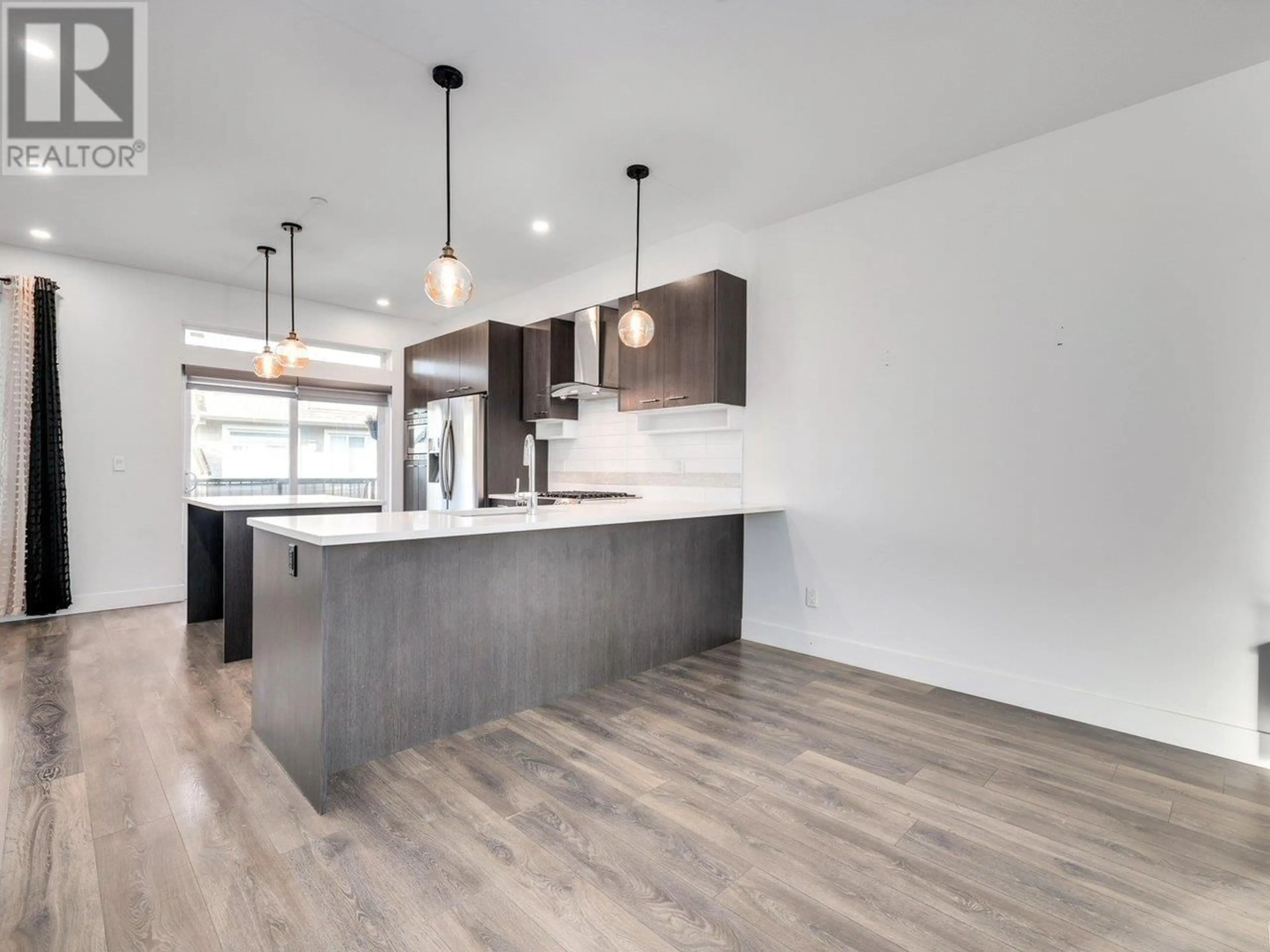224 - 1816 OSPREY DRIVE, Tsawwassen, British Columbia V4M0B8
Contact us about this property
Highlights
Estimated ValueThis is the price Wahi expects this property to sell for.
The calculation is powered by our Instant Home Value Estimate, which uses current market and property price trends to estimate your home’s value with a 90% accuracy rate.Not available
Price/Sqft$570/sqft
Est. Mortgage$4,286/mo
Maintenance fees$363/mo
Tax Amount (2024)$3,572/yr
Days On Market29 days
Description
Rarely available duplex style 4 bed 4 bath townhome with a 2 car side by side garage located at the quiet end of the Pelican Cove complex! This unique townhome unit boasts an open floorplan, 9 foot ceilings, gourmet kitchen with high end stainless steel appliances, gas range & large center island. This spotless townhome also includes a new A/C system for those hot summer days & upgraded lighting & fixtures. upstairs feat. 3 large bedrooms & 2 luxury bathrooms. Downstairs features a private bedroom & full bath with private entrance. Being a corner unit, you get an extra large backyard as an added bonus too! Steps from Tsawwassen Mills Mall & restaurants, an oceanfront boardwalk, a golf course, & scenic trails. Minutes away from BC Ferries & the Highway. NO VACANT HOME OR FOREIGN BUYERS TAX! (id:39198)
Property Details
Interior
Features
Exterior
Parking
Garage spaces -
Garage type -
Total parking spaces 3
Condo Details
Amenities
Laundry - In Suite
Inclusions
Property History
 35
35





