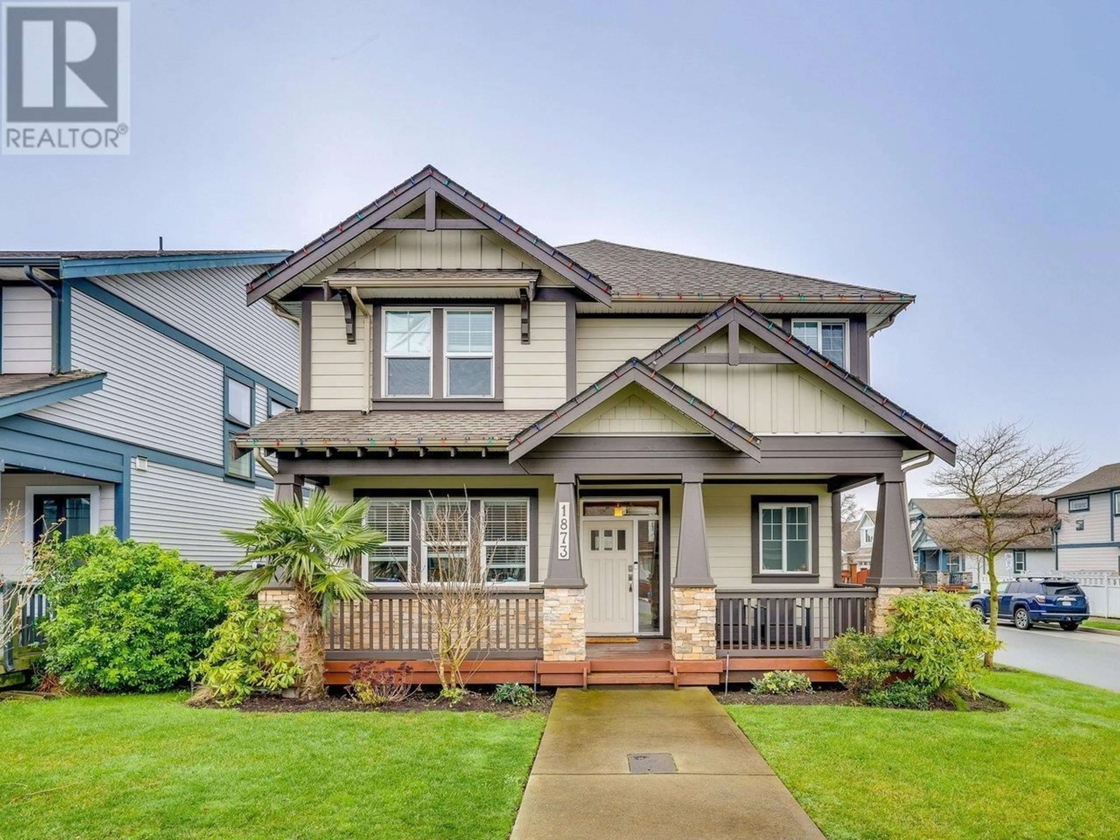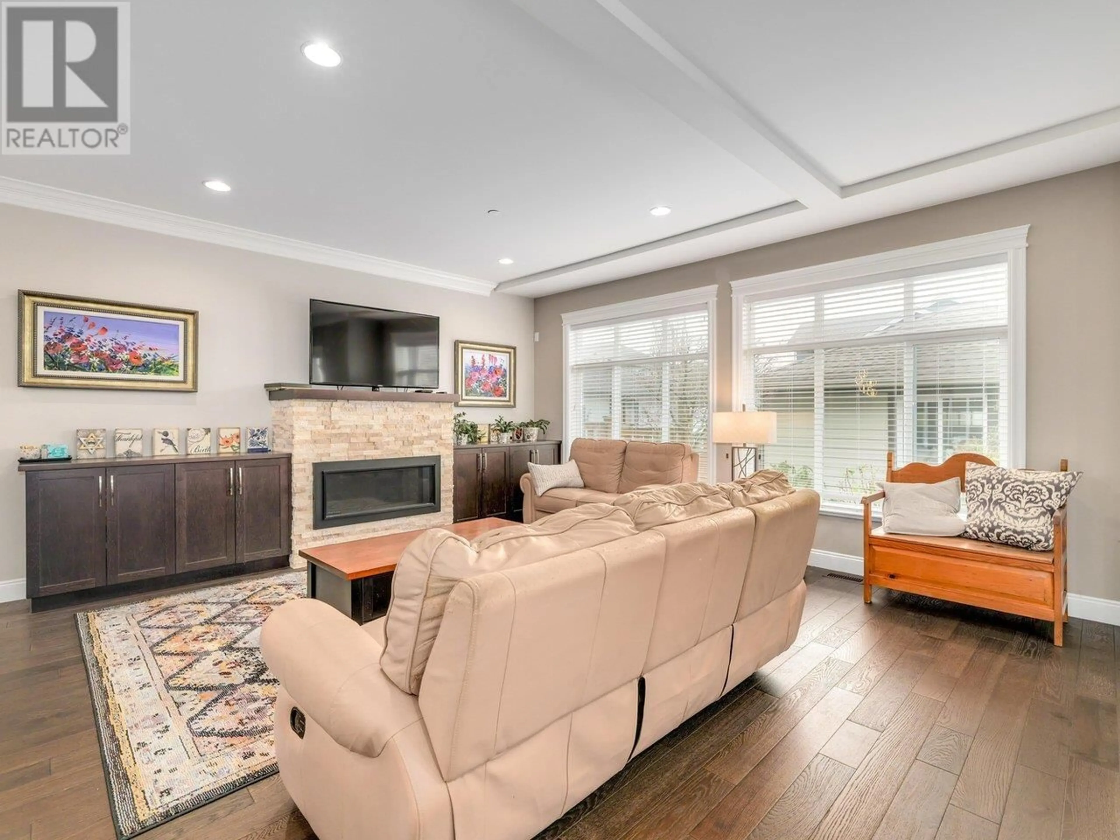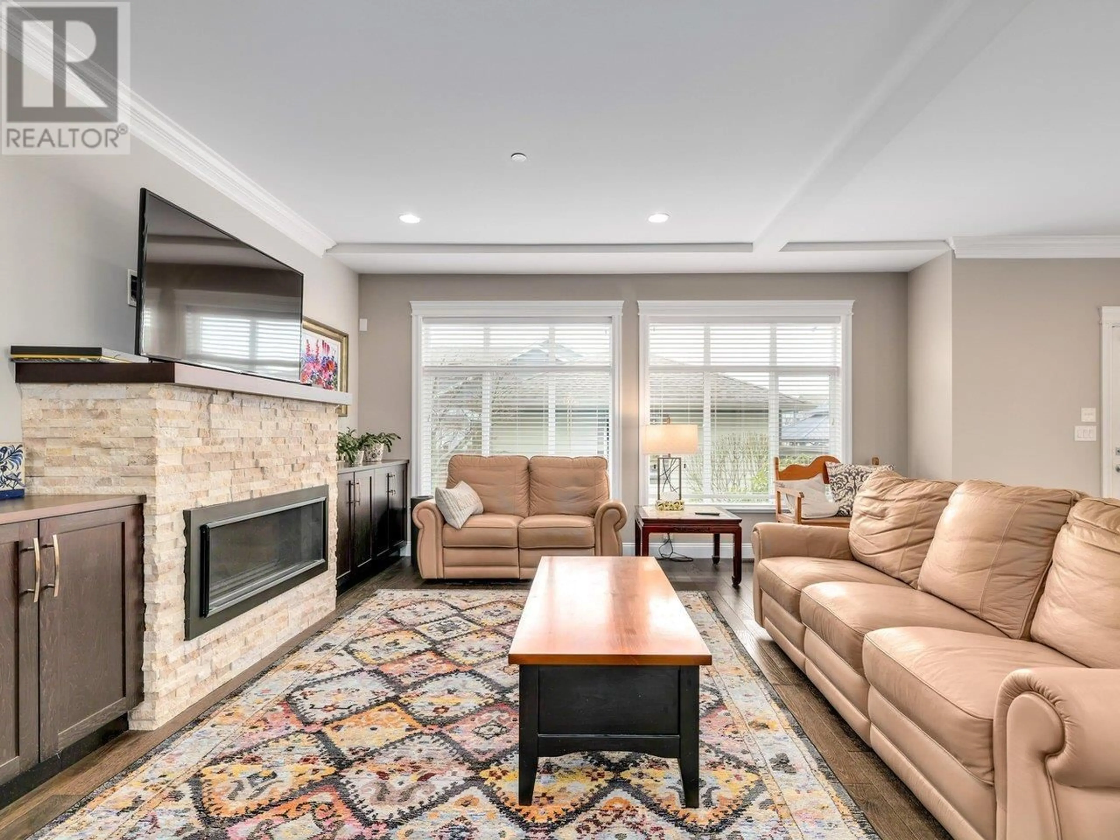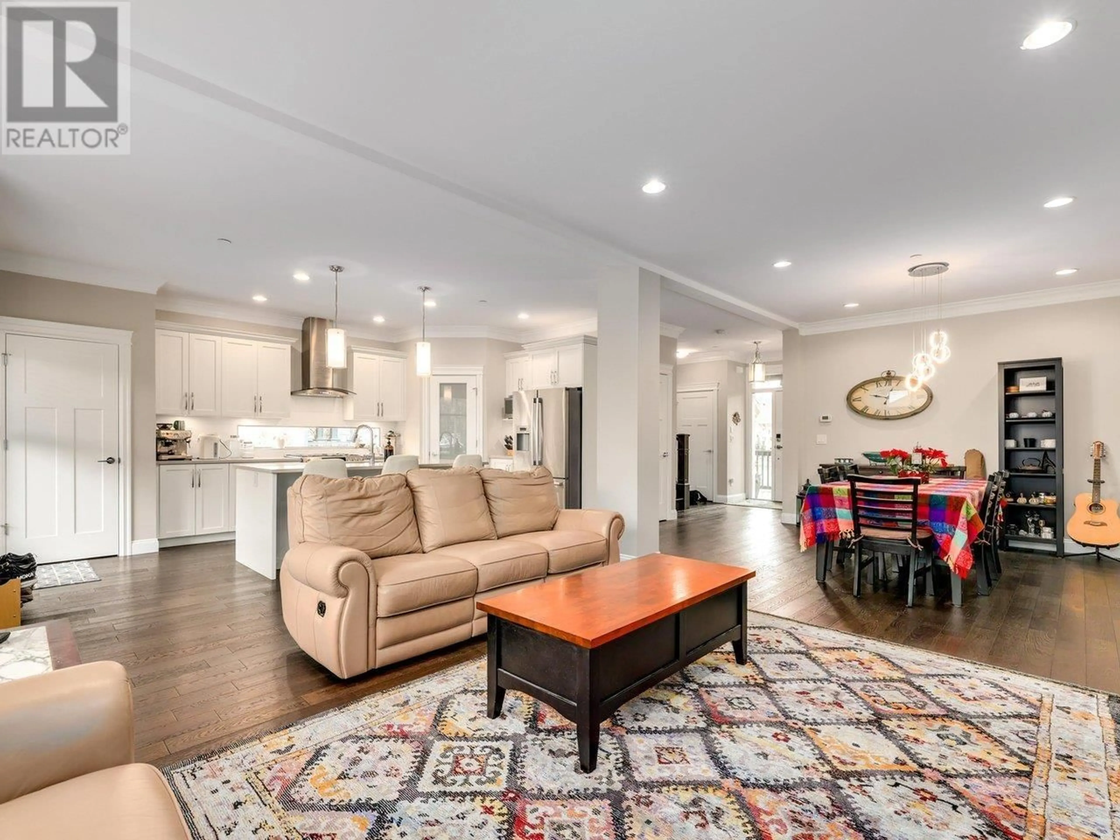1873 OSPREY DRIVE, Tsawwassen, British Columbia V4M0A8
Contact us about this property
Highlights
Estimated ValueThis is the price Wahi expects this property to sell for.
The calculation is powered by our Instant Home Value Estimate, which uses current market and property price trends to estimate your home’s value with a 90% accuracy rate.Not available
Price/Sqft$680/sqft
Est. Mortgage$6,012/mo
Tax Amount (2024)$5,476/yr
Days On Market96 days
Description
Welcome to Tsawwassen Shores this 2057 square ft four bedroom and den home with ocean views from the upper level boasts an open-concept layout seamlessly connecting the great room, dining, den and kitchen areas allowing natural light to flow through the large windows. engineered hardwood flooring throughout the entire home adds warmth and elegance. The gourmet kitchen features high-end stainless steel appliances with a private fenced yard with gazebo to enhance daily living. The upper level of the home features 4 large bedrooms and a spa like 5 pc primary bath. Close to shops, restaurants, the beach, golf courses, and the BC ferries. This home truly has it all !!!!! (id:39198)
Property Details
Interior
Features
Exterior
Parking
Garage spaces -
Garage type -
Total parking spaces 2
Property History
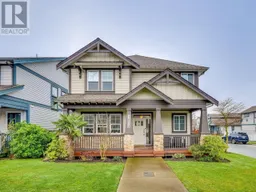 25
25
