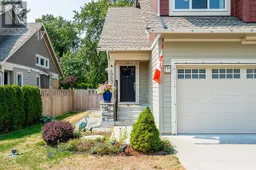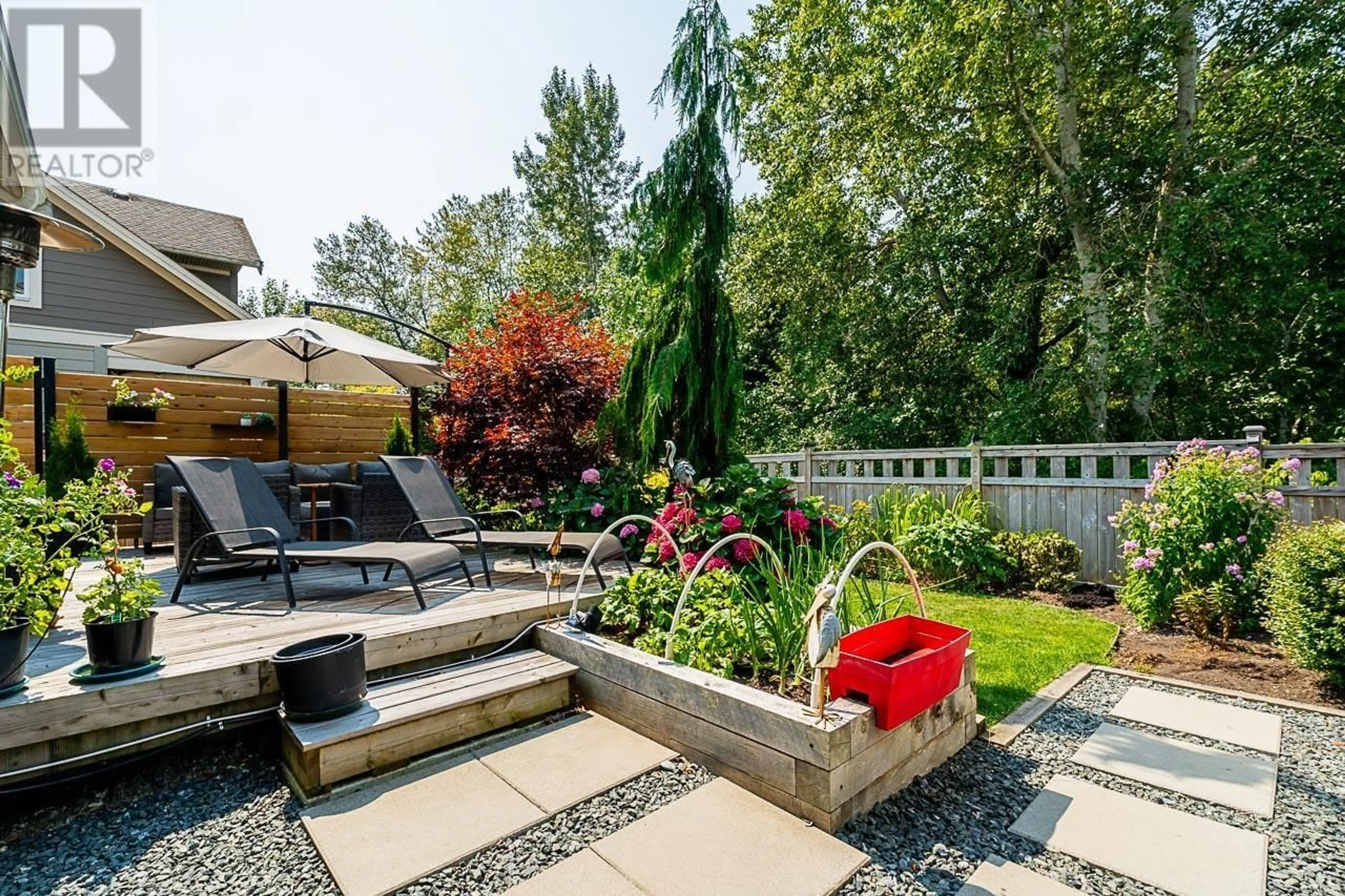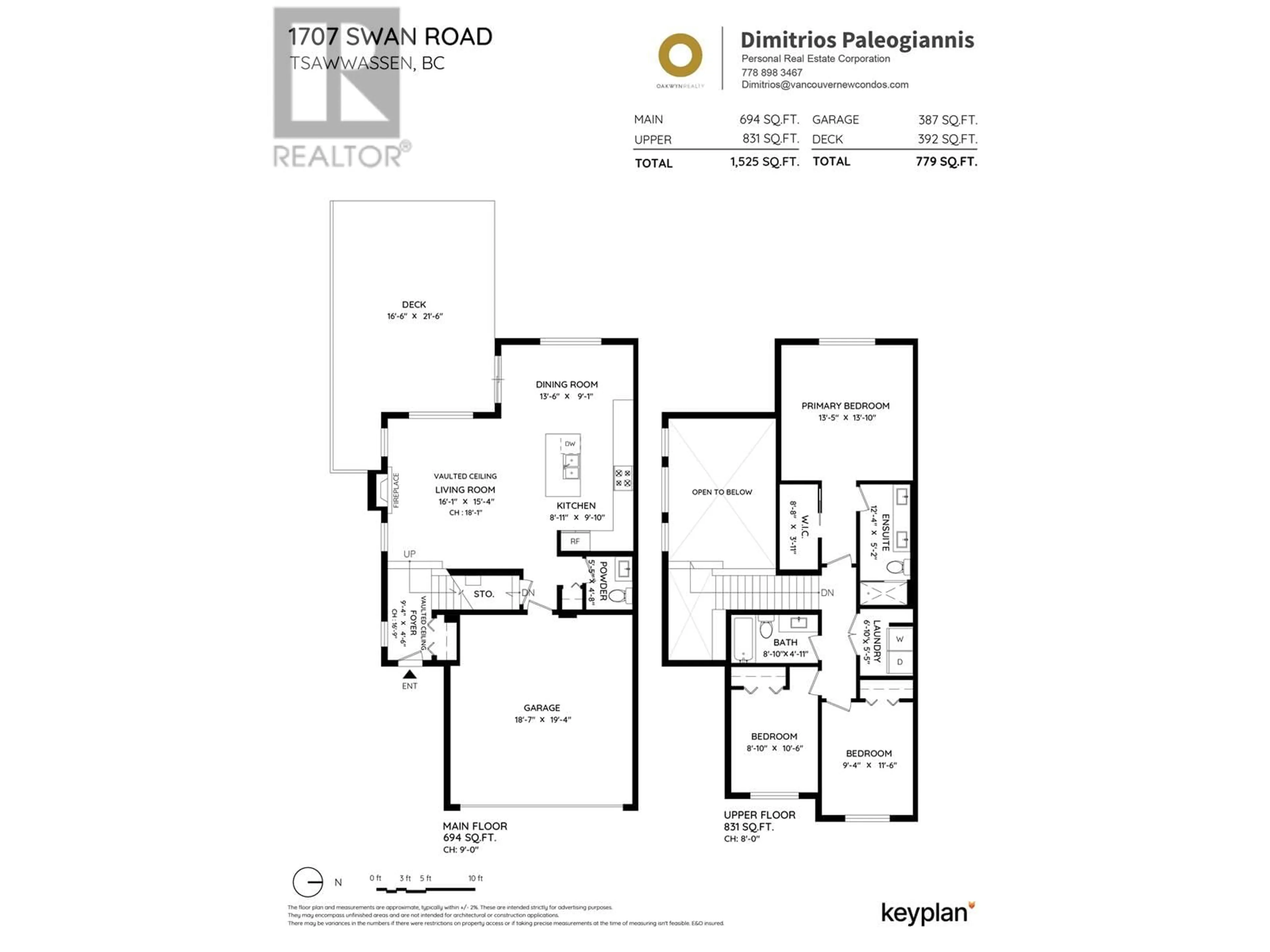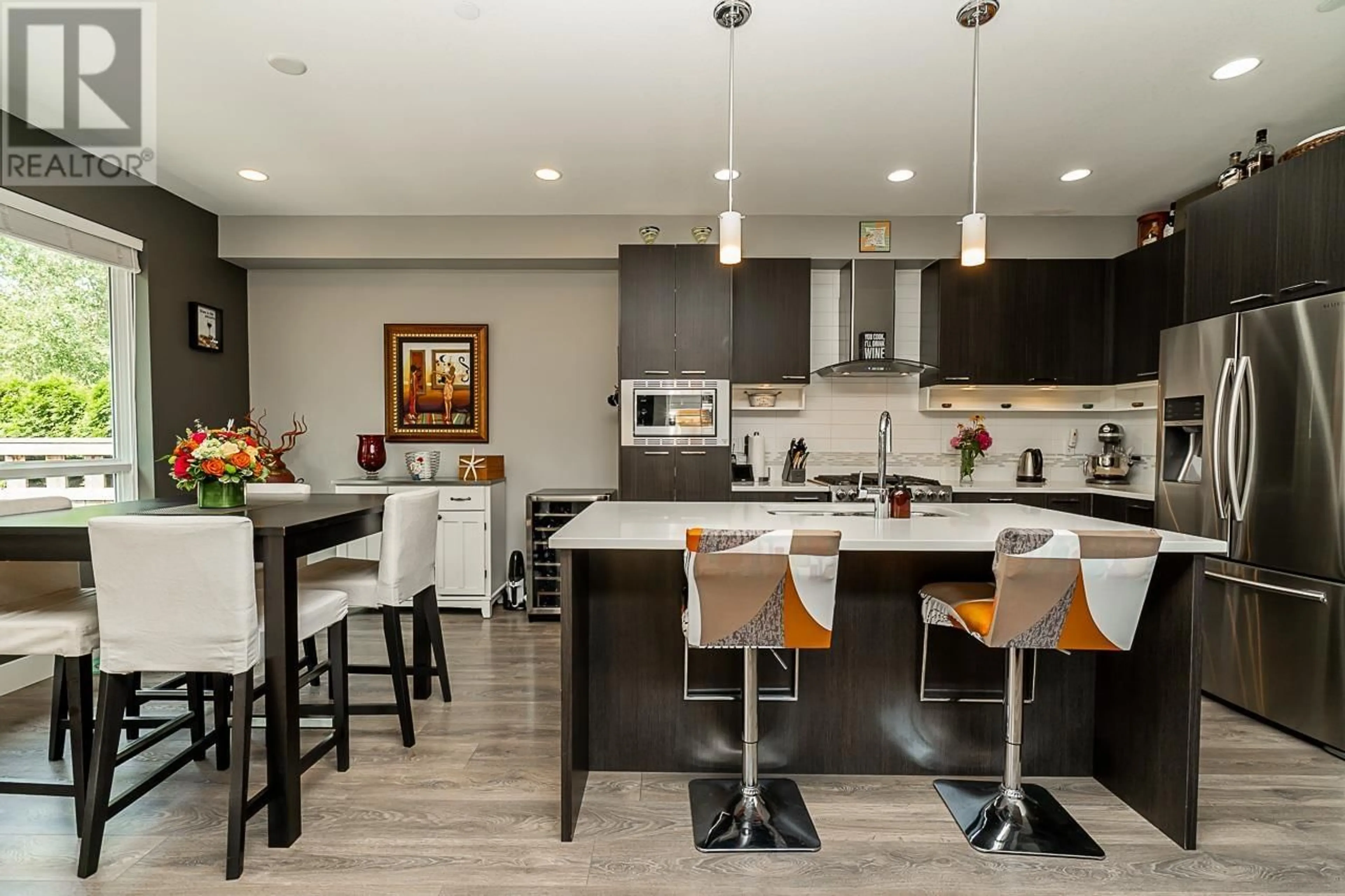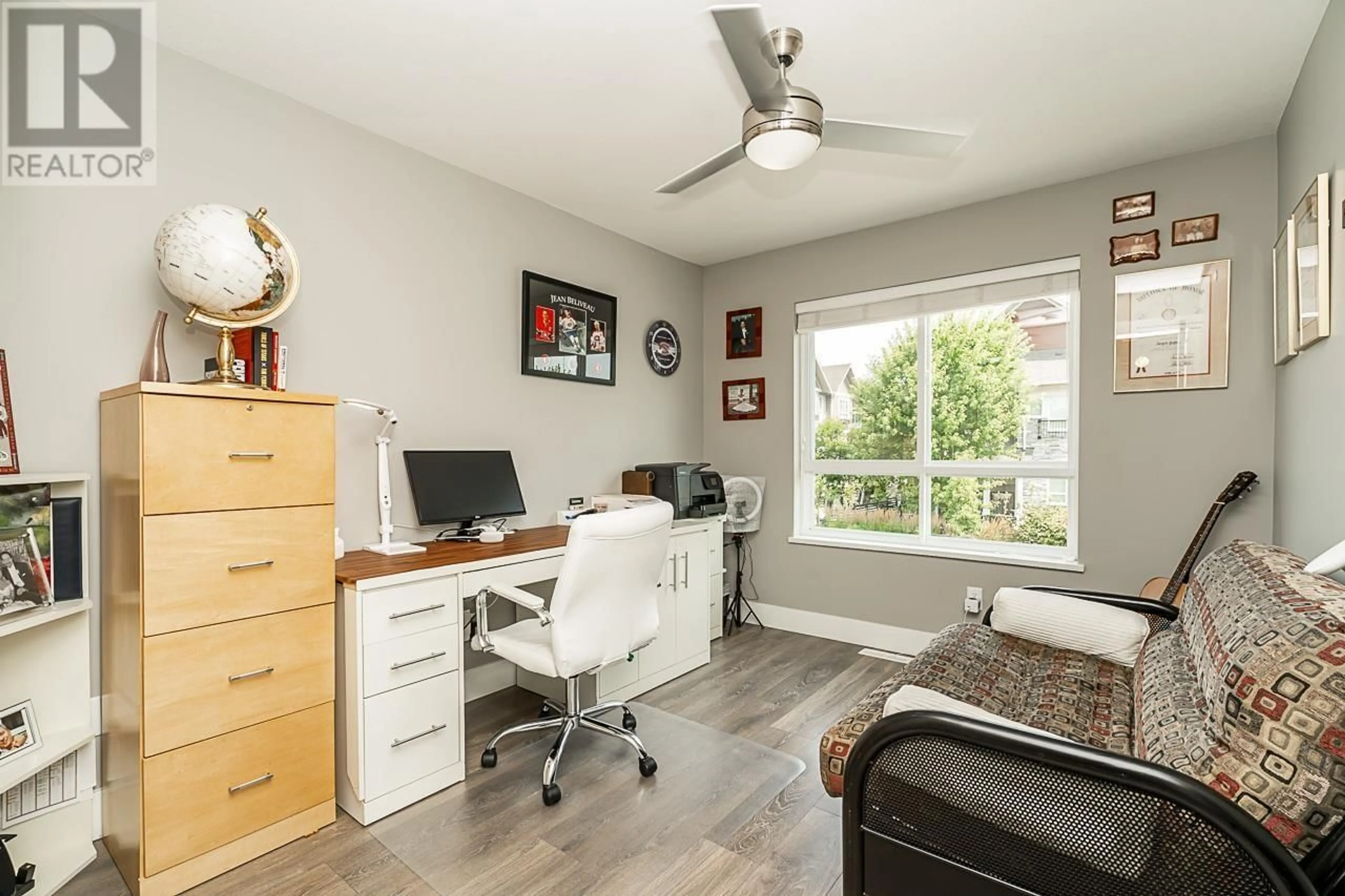1707 SWAN ROAD, Tsawwassen, British Columbia V4M0B4
Contact us about this property
Highlights
Estimated ValueThis is the price Wahi expects this property to sell for.
The calculation is powered by our Instant Home Value Estimate, which uses current market and property price trends to estimate your home’s value with a 90% accuracy rate.Not available
Price/Sqft$777/sqft
Est. Mortgage$5,089/mo
Tax Amount ()$4,437/yr
Days On Market18 hours
Description
NO strata fee and NO BC Speculation tax! Welcome to this stunning home where style meets functionality! Enjoy soaring 18' ceilings in the living room, creating a bright and airy atmosphere. The spacious kitchen is equipped with sleek stainless steel appliances and soft-close, slide out custom shelving. Relax in the master bathroom with luxurious Nu-Heat flooring. You´ll love the convenience of side-by-side laundry with a drying rack and the double car garage. The fully landscaped backyard features a deck, garden beds, and automatic sprinklers - perfect for outdoor living! Plus, there´s a huge crawl space for extra storage. With central A/C, closet organizers, and a prime location near shopping, restaurants, the ferry, and golf courses, this home has it all! Open House: May 4 (Sun), 1-3pm (id:39198)
Property Details
Interior
Features
Exterior
Parking
Garage spaces -
Garage type -
Total parking spaces 4
Property History
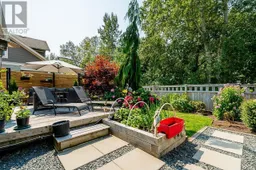 29
29