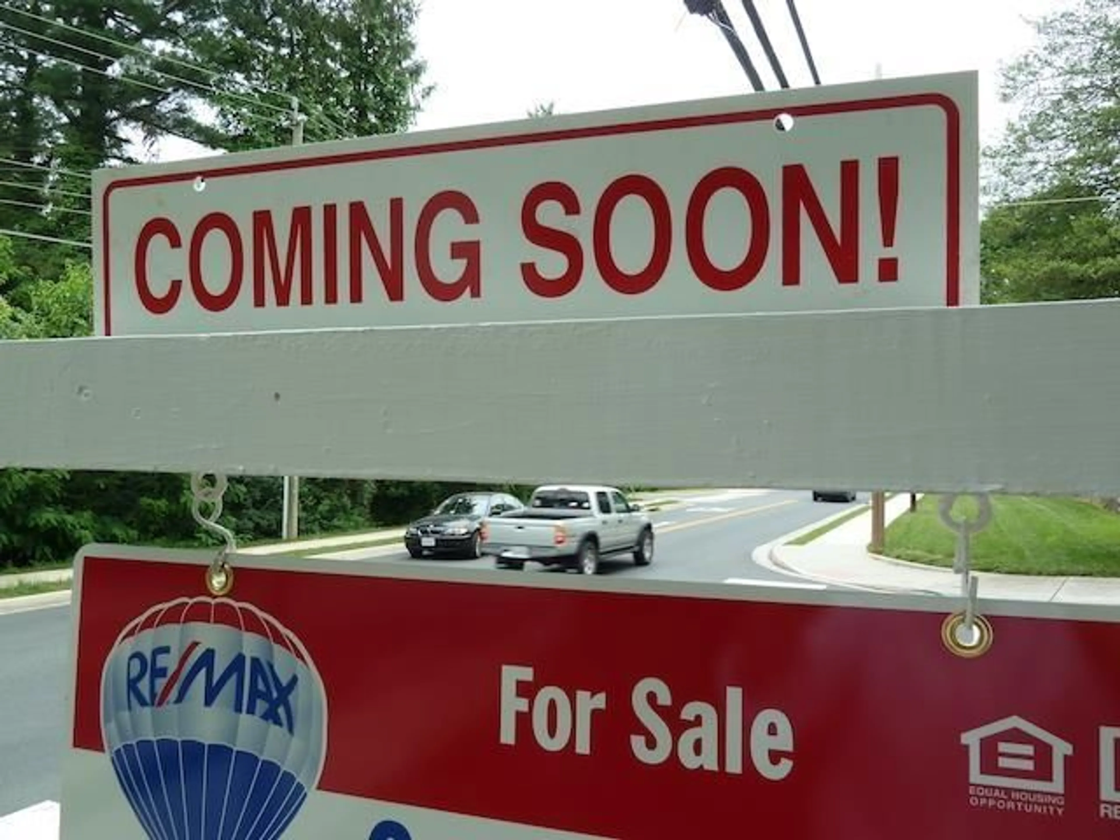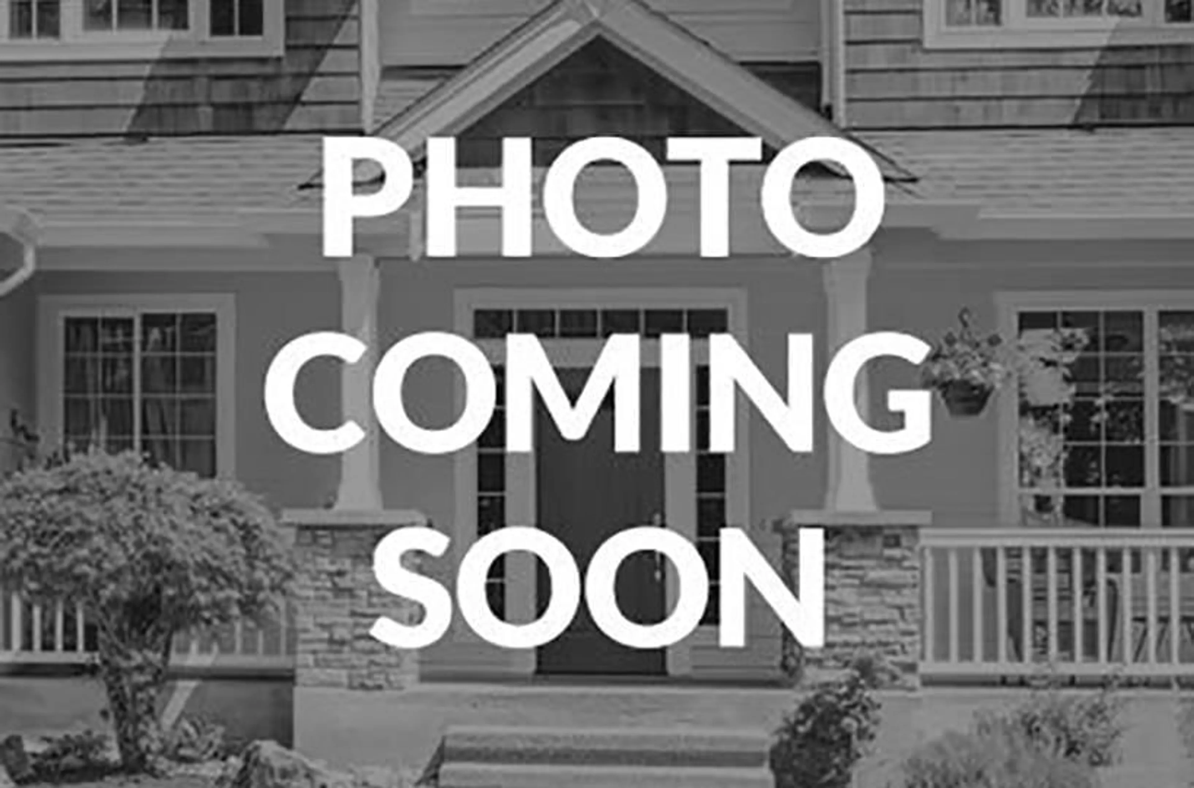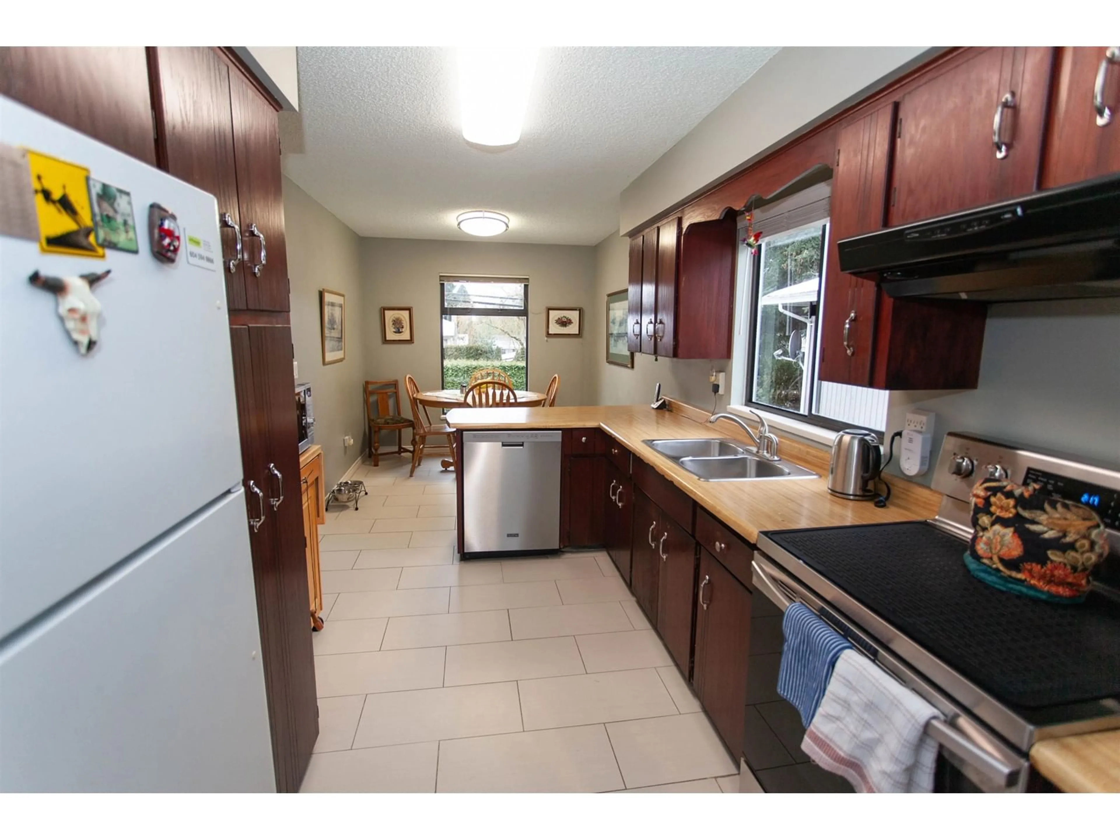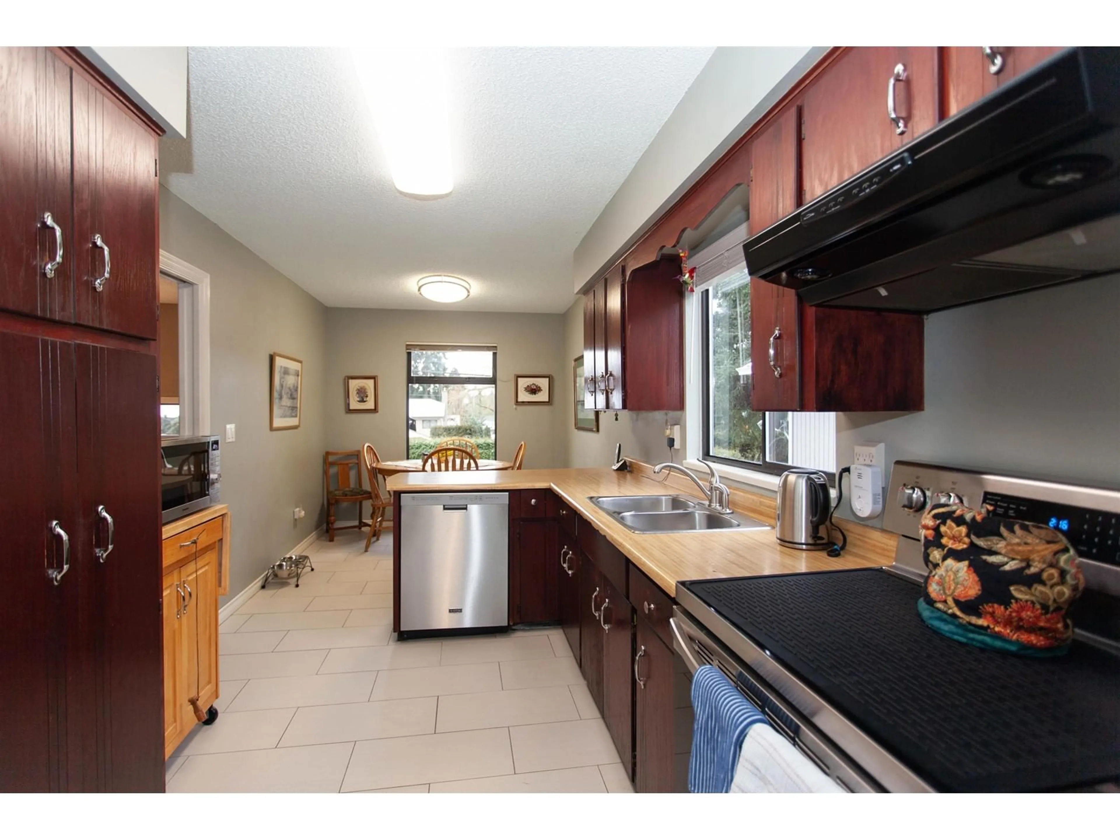11811 64 AVENUE, Delta, British Columbia V4E1C9
Contact us about this property
Highlights
Estimated valueThis is the price Wahi expects this property to sell for.
The calculation is powered by our Instant Home Value Estimate, which uses current market and property price trends to estimate your home’s value with a 90% accuracy rate.Not available
Price/Sqft$621/sqft
Monthly cost
Open Calculator
Description
SUNSHINE HILLS - Best Value - Walk to Everything! Location: In the heart of Sunshine Hills, Seaquam School Catchment. Features: Renovated for Modern Living; Hardwood floors, updated fixtures, fresh interior decor. Perfect for families, with schools & shops a short walk away. 5 Bedrooms + secondary Suite Potential; Convert the lower level into a suite with private entry. Convenience: Public Transit: Only 1 block away. Vancouver Commute: Easy access to Hwy 99. Extras: Oversized Garage: A haven for car enthusiasts and hobbyists. Private Yard: Your own space for relaxation or play. Boasting Updates and Upgrades Ready for you to move in and enjoy the location & Lifestyle you want, right at your doorstep. Seize this opportunity for your dream home in SUNSHINE HILLS!!! (id:39198)
Property Details
Interior
Features
Exterior
Features
Parking
Garage spaces 6
Garage type Other
Other parking spaces 0
Total parking spaces 6
Property History
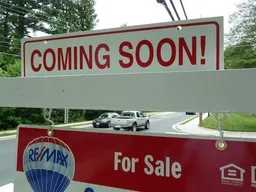 29
29
