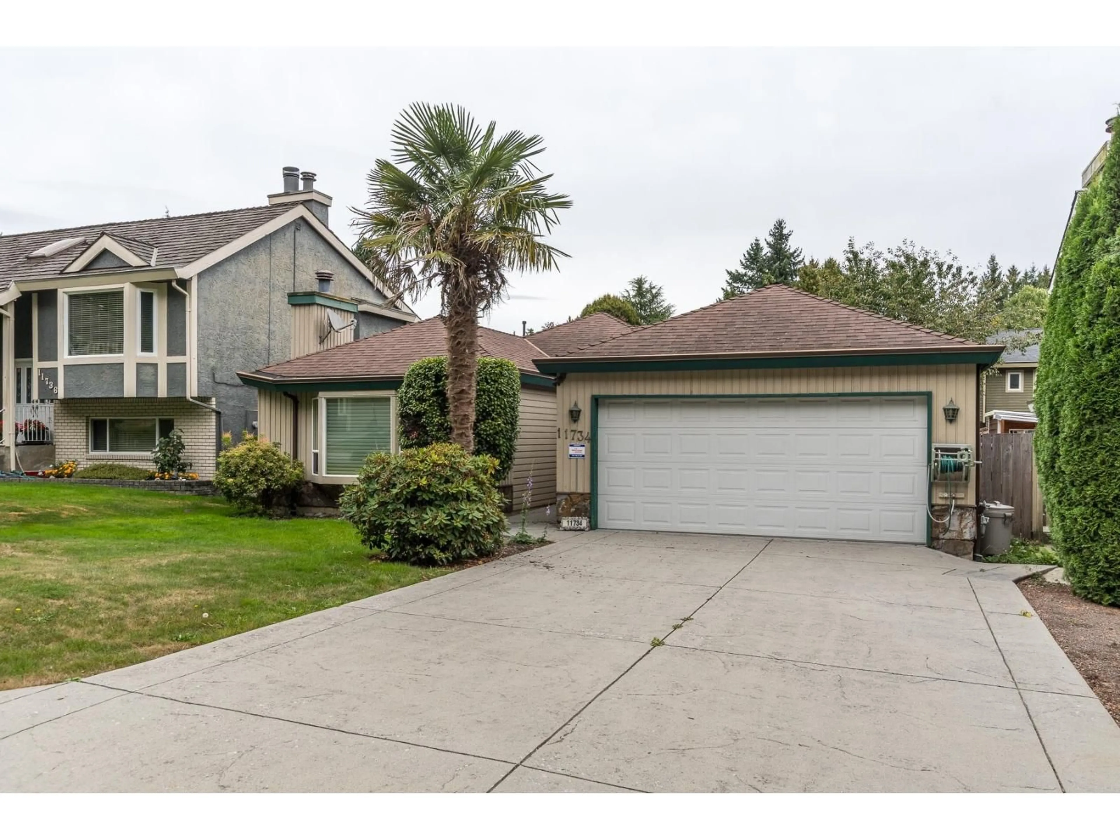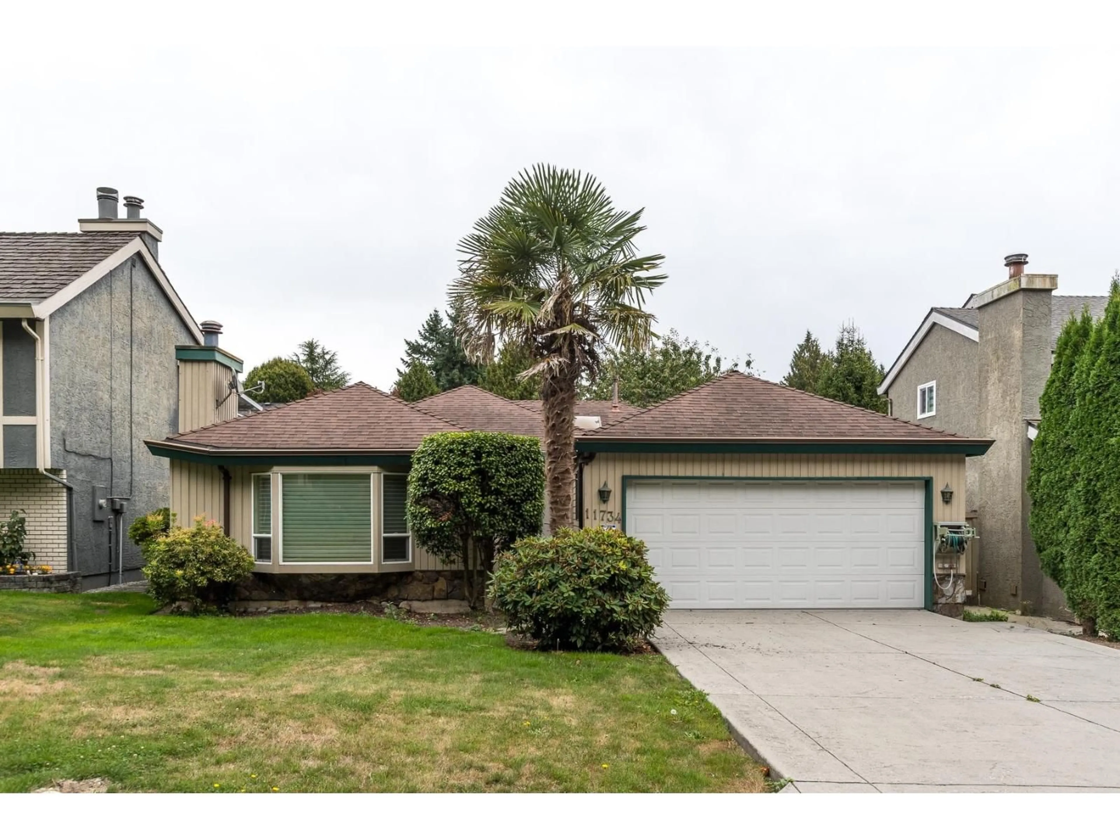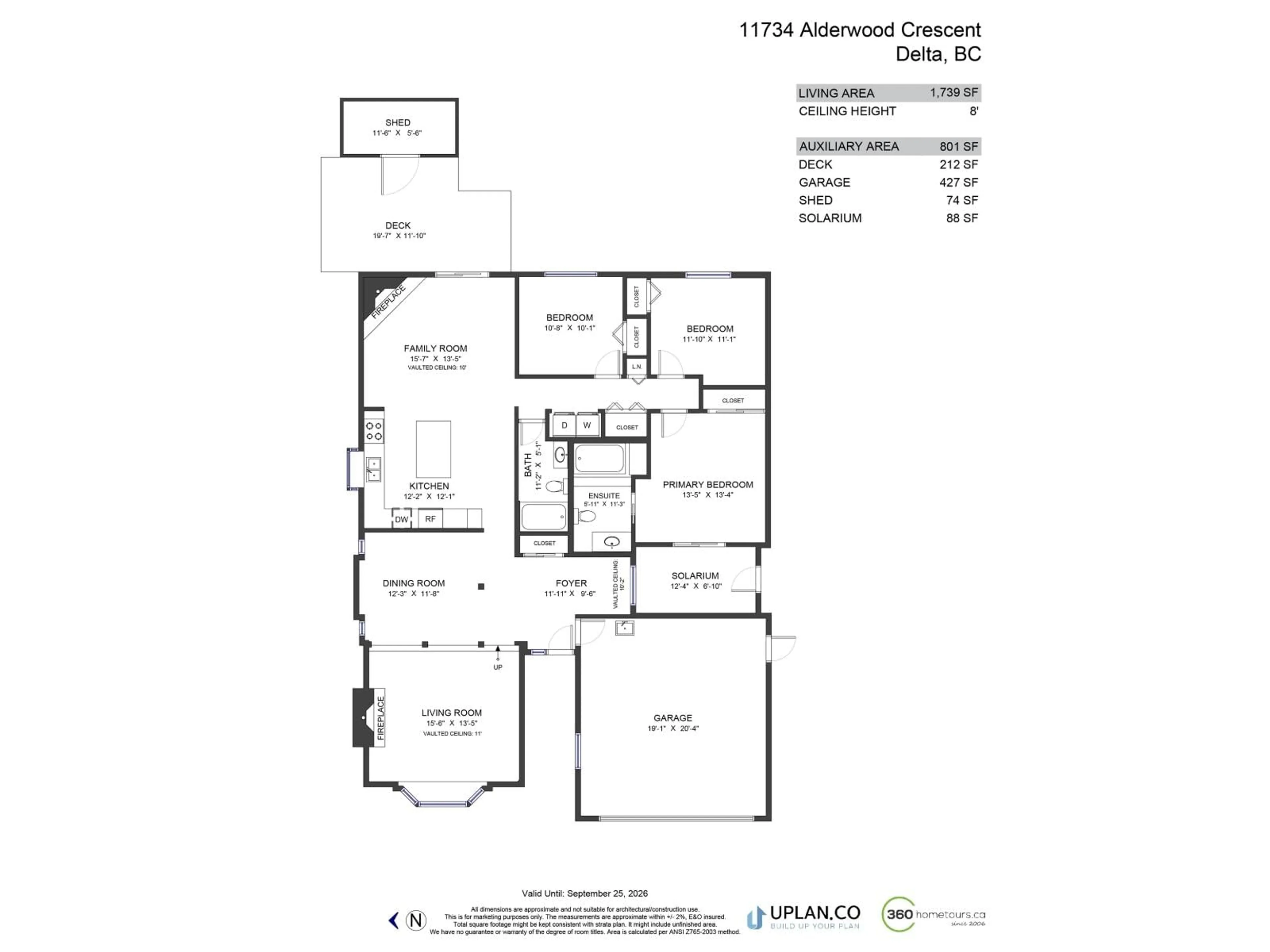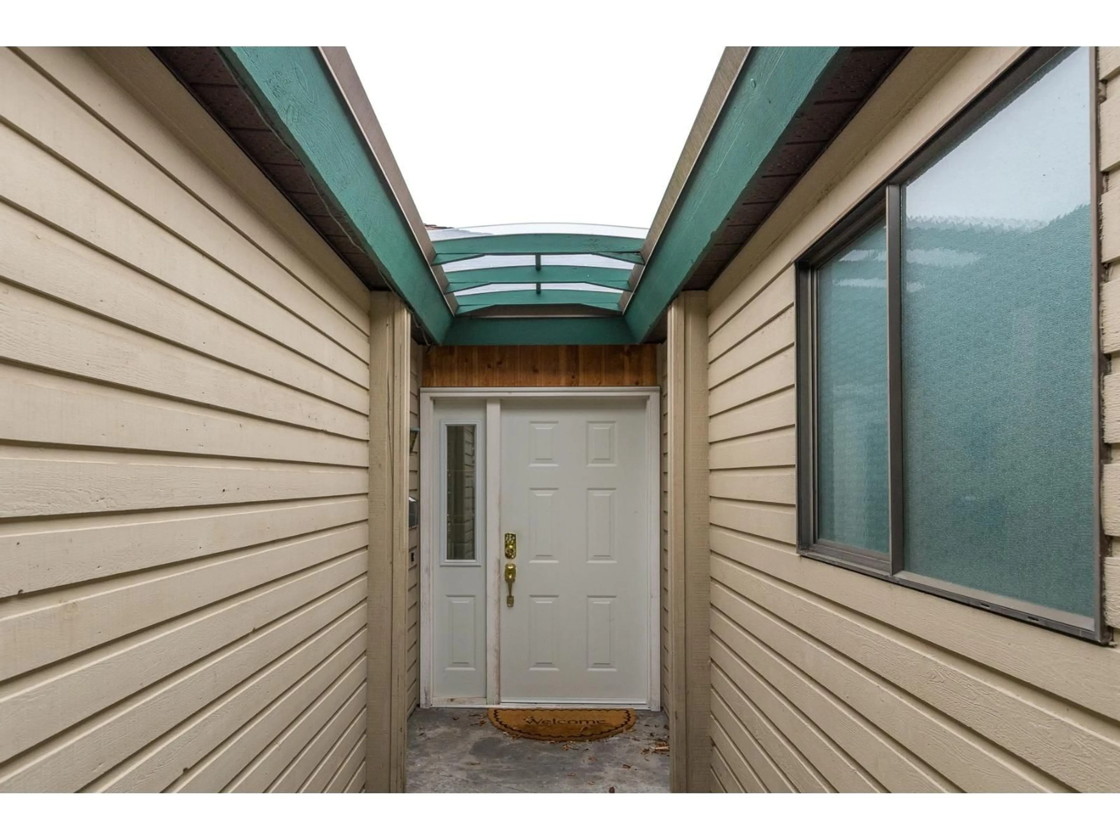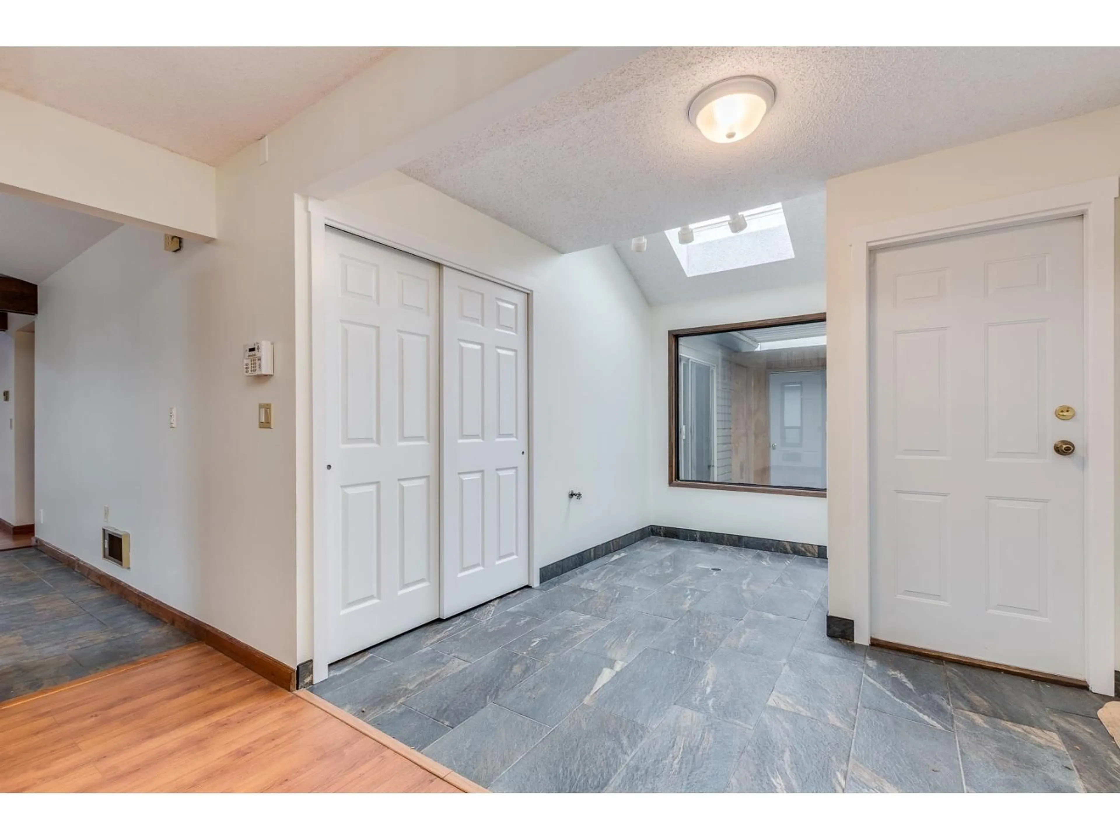11734 ALDERWOOD, Delta, British Columbia V4E3E6
Contact us about this property
Highlights
Estimated valueThis is the price Wahi expects this property to sell for.
The calculation is powered by our Instant Home Value Estimate, which uses current market and property price trends to estimate your home’s value with a 90% accuracy rate.Not available
Price/Sqft$683/sqft
Monthly cost
Open Calculator
Description
Opportunity knocks! 3 bdrm, 2 bath 1739 SQFT rancher in sought after family-oriented Sunshine Woods. Open floor plan w/formal living area, vaulted ceiling & gas f/p, formal dining rm, laminate flooring throughout main areas. Kitchen w/large prep island/breakfast bar opens to family rm w/gas f/p & slider out to covered deck overlooking private fence yard incl storage shed. 3 generously sized bdrms, primary w/4pc ensuite & slider out to enclosed sitting area. Freshly painted throughout, Split air-conditioning / heat pump system in living area & primary bdrm. Prime location just a short walk to Pinewood Elementary, Watershed Park, all forms shopping, dining & transportation. Great opportunity to build sweat equity, renovate/update w/big upside! OPEN HOUSE SAT, OCT 4 2:00-4:00pm. (id:39198)
Property Details
Interior
Features
Exterior
Parking
Garage spaces -
Garage type -
Total parking spaces 4
Property History
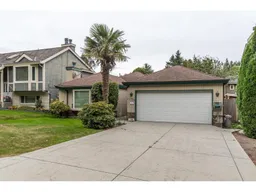 31
31
