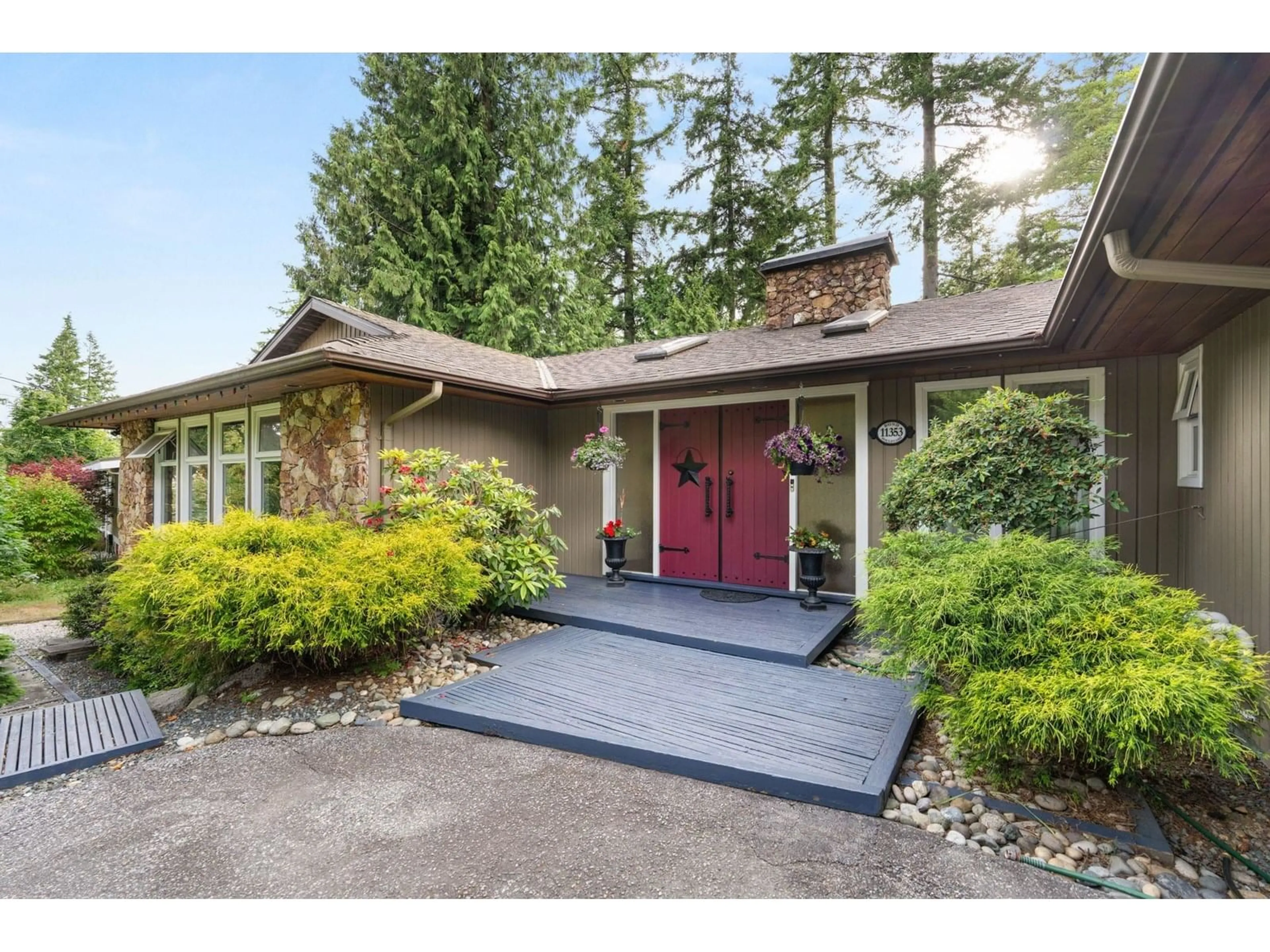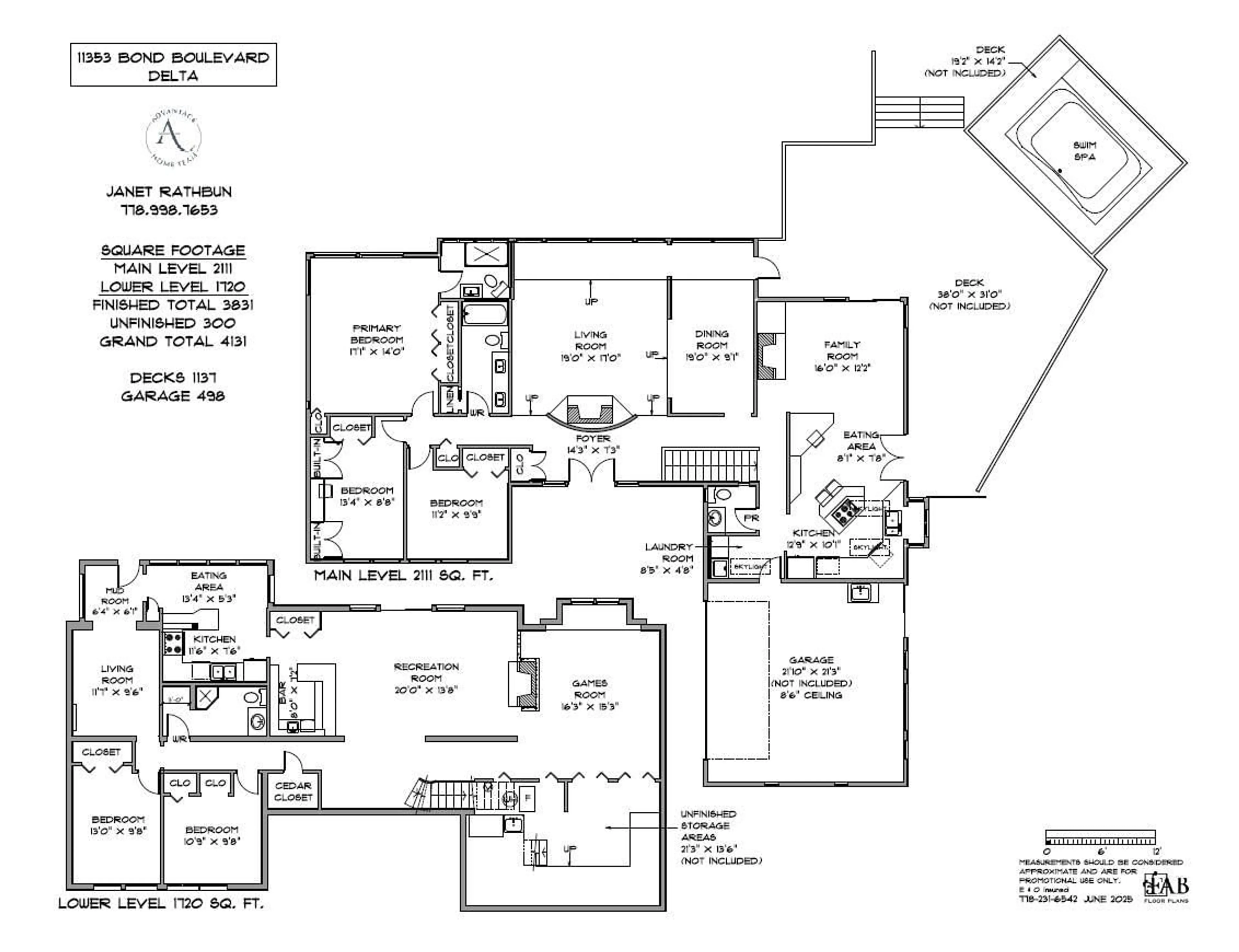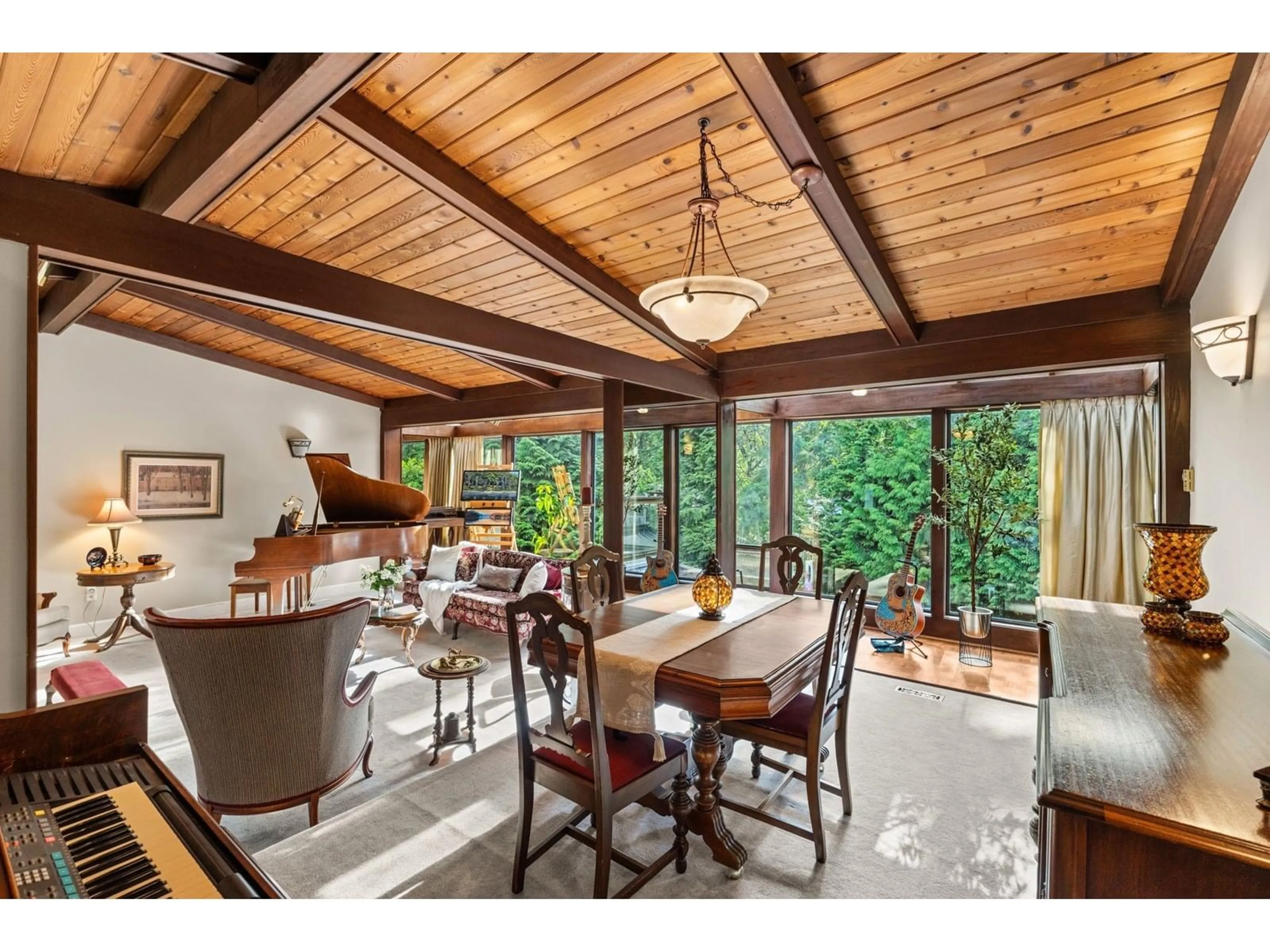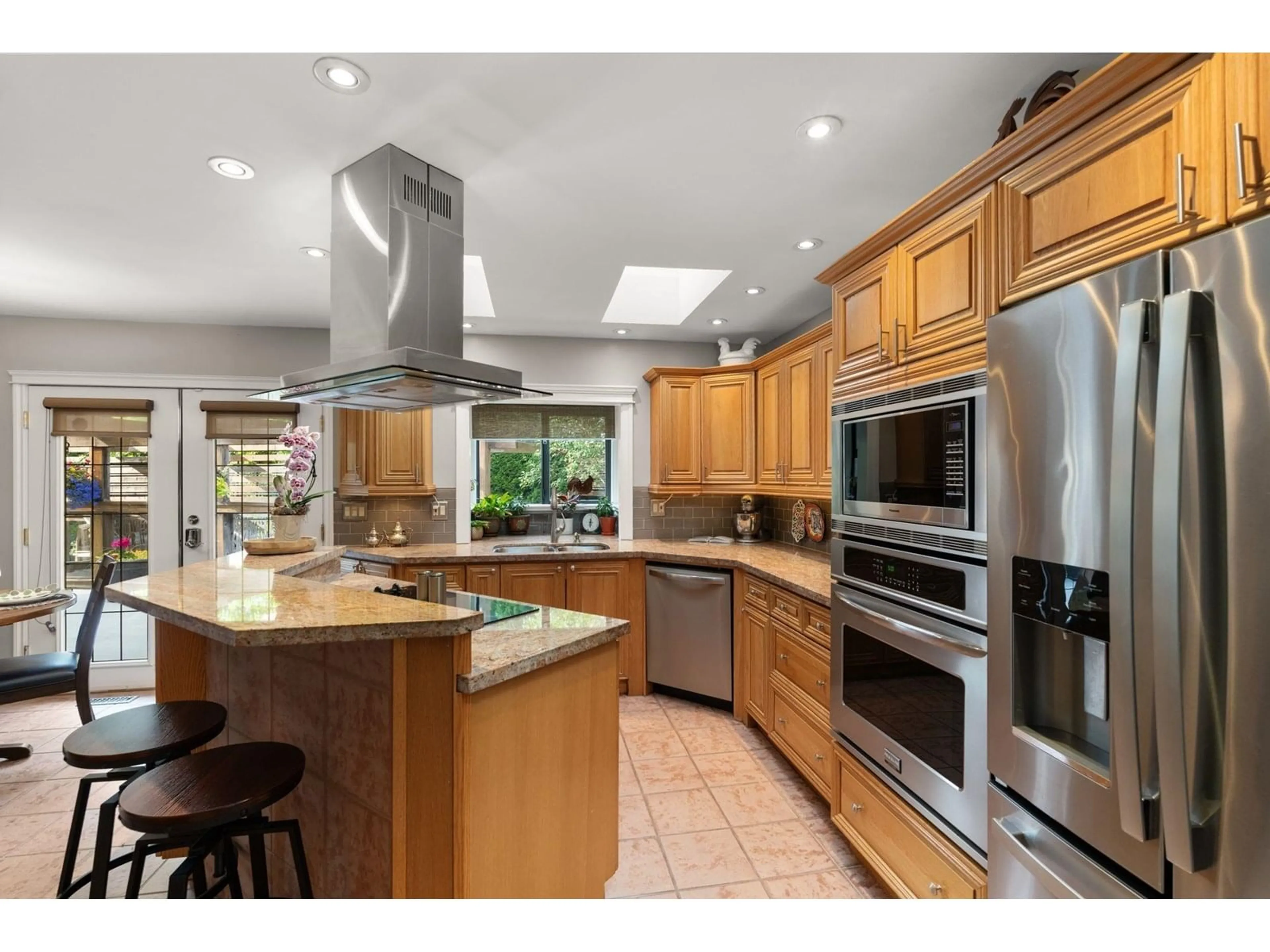11353 BOND, Delta, British Columbia V4E1N4
Contact us about this property
Highlights
Estimated valueThis is the price Wahi expects this property to sell for.
The calculation is powered by our Instant Home Value Estimate, which uses current market and property price trends to estimate your home’s value with a 90% accuracy rate.Not available
Price/Sqft$452/sqft
Monthly cost
Open Calculator
Description
Welcome to this expansive 4,000+ SF rancher with walk-out basement on a 12,300 SF lot in coveted Sunshine Hills. With over 80' of frontage and gravity-fed storm/sewer lines at the rear, this property offers strong future potential. West Coast Contemporary design features vaulted cedar ceilings, a striking rock fireplace and bright, open living spaces. Main level has 3 spacious bedrooms, 2.5 bathrooms and large windows overlooking a private backyard oasis with swim spa. The finished basement includes 2 more bedrooms, a games room with wet bar-great for entertaining or Airbnb - and a suite area wired for a stove if one wishes to legalize. Steps to École Sunshine Hills Elementary. RV parking too. (id:39198)
Property Details
Interior
Features
Exterior
Parking
Garage spaces -
Garage type -
Total parking spaces 8
Property History
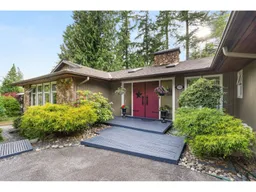 40
40
