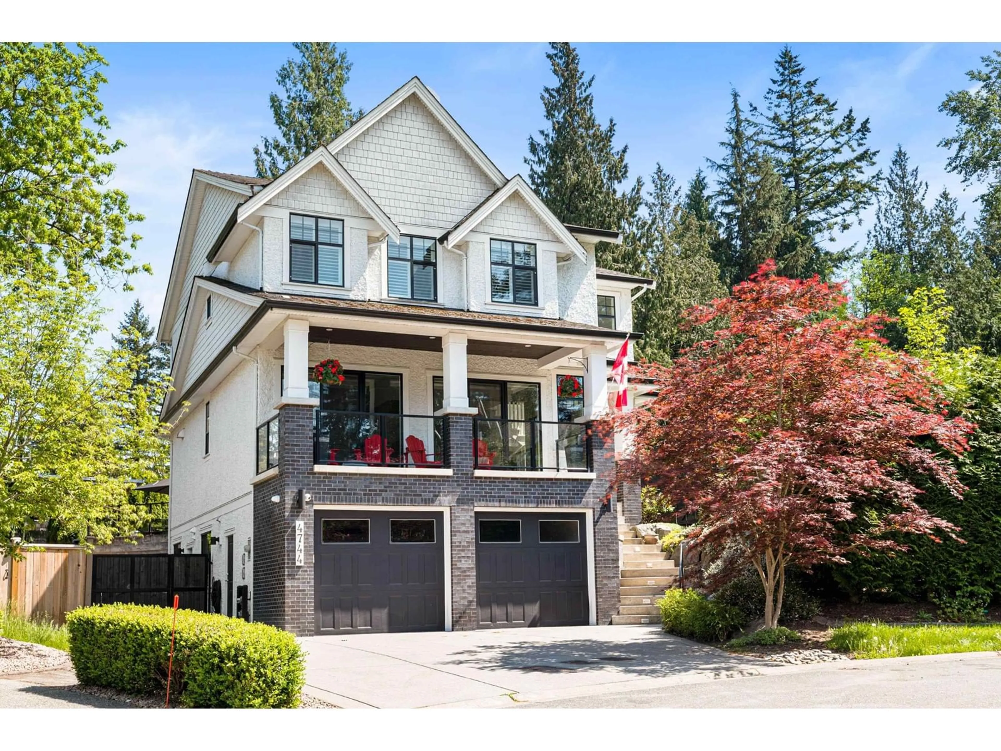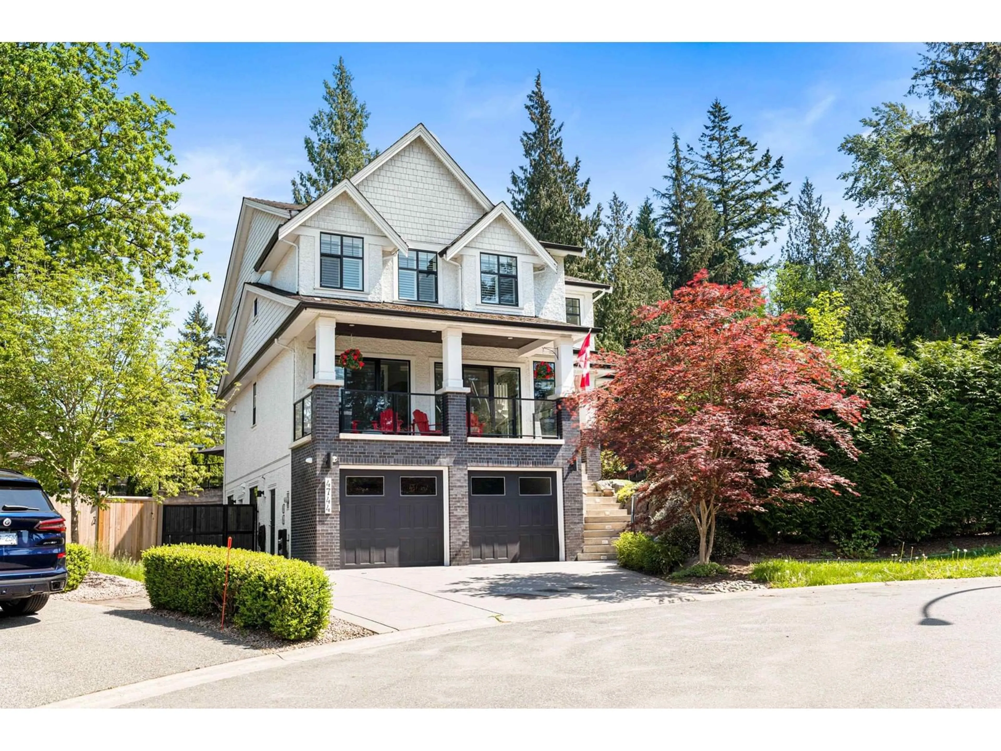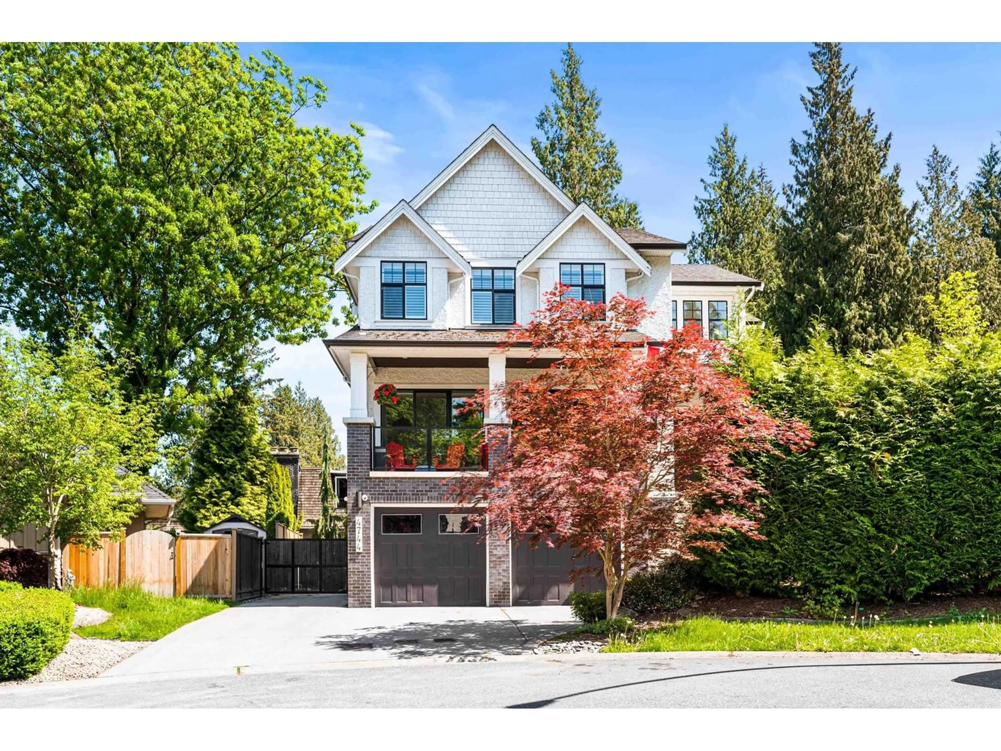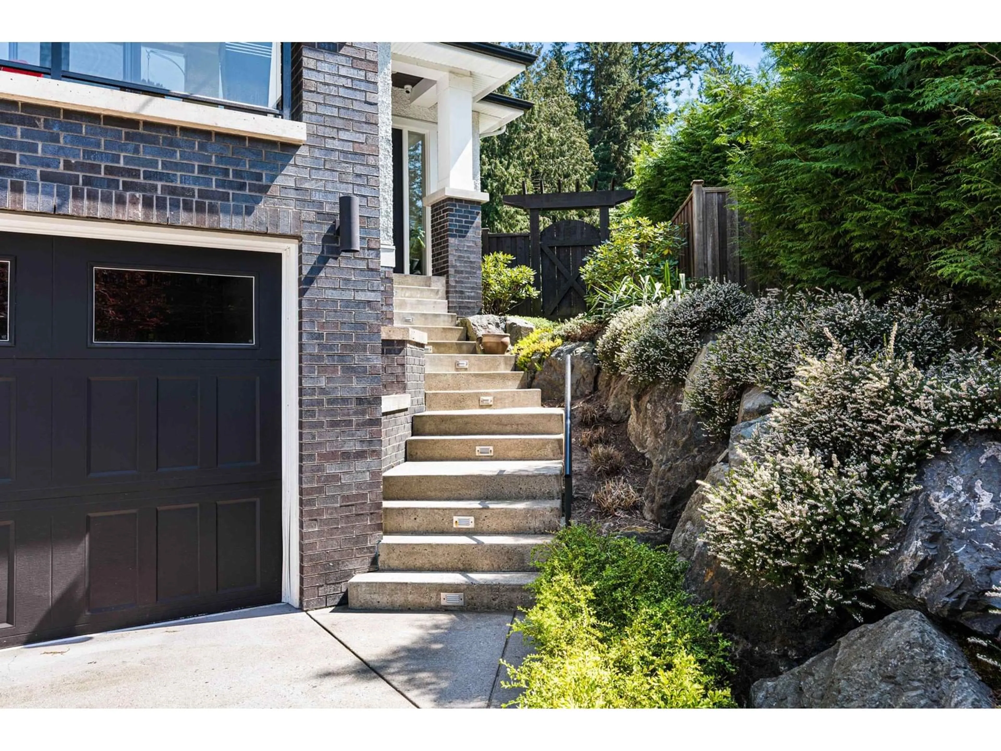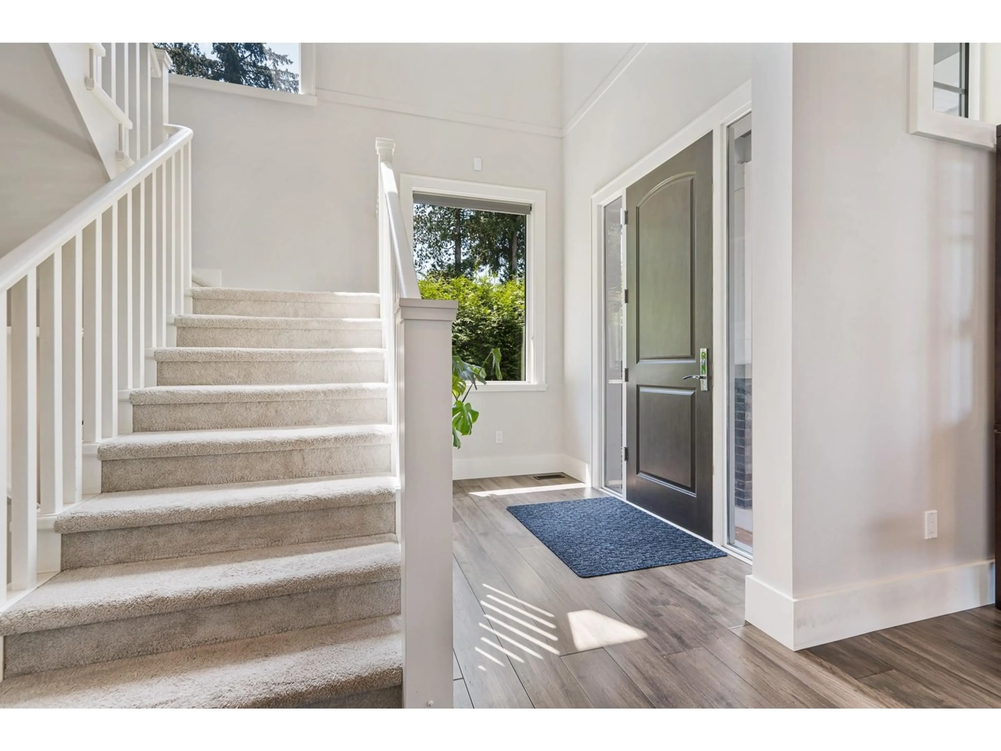4744 204A, Langley, British Columbia V3A0E7
Contact us about this property
Highlights
Estimated ValueThis is the price Wahi expects this property to sell for.
The calculation is powered by our Instant Home Value Estimate, which uses current market and property price trends to estimate your home’s value with a 90% accuracy rate.Not available
Price/Sqft$450/sqft
Est. Mortgage$8,581/mo
Tax Amount (2025)$11,702/yr
Days On Market8 days
Description
Experience luxury living at its finest with this immaculate Private Family Home situated on a spacious 10,017 sqft lot. Boasting 5 bedrooms, 5 bathrooms, and a fully finished basement, this exceptional floor plan offers ample space for families of any size. The main floor features high ceilings, hardwood floors, granite countertops, and s/s appliances - perfect for entertaining. Step outside to your very own resort-like oasis, complete with a sun-soaked backyard and hot tub. Need more storage space? No problem! A 2-car garage, a separate concrete bunker/garage, and a large driveway provide ample parking and storage. Meticulously cared for with air conditioning throughout, this home is centrally located near schools, shopping, and more. Don't miss out on this gem - it truly has it all! (id:39198)
Property Details
Interior
Features
Exterior
Parking
Garage spaces -
Garage type -
Total parking spaces 7
Property History
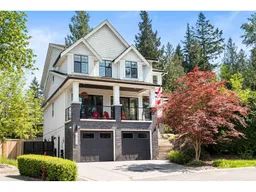 38
38
