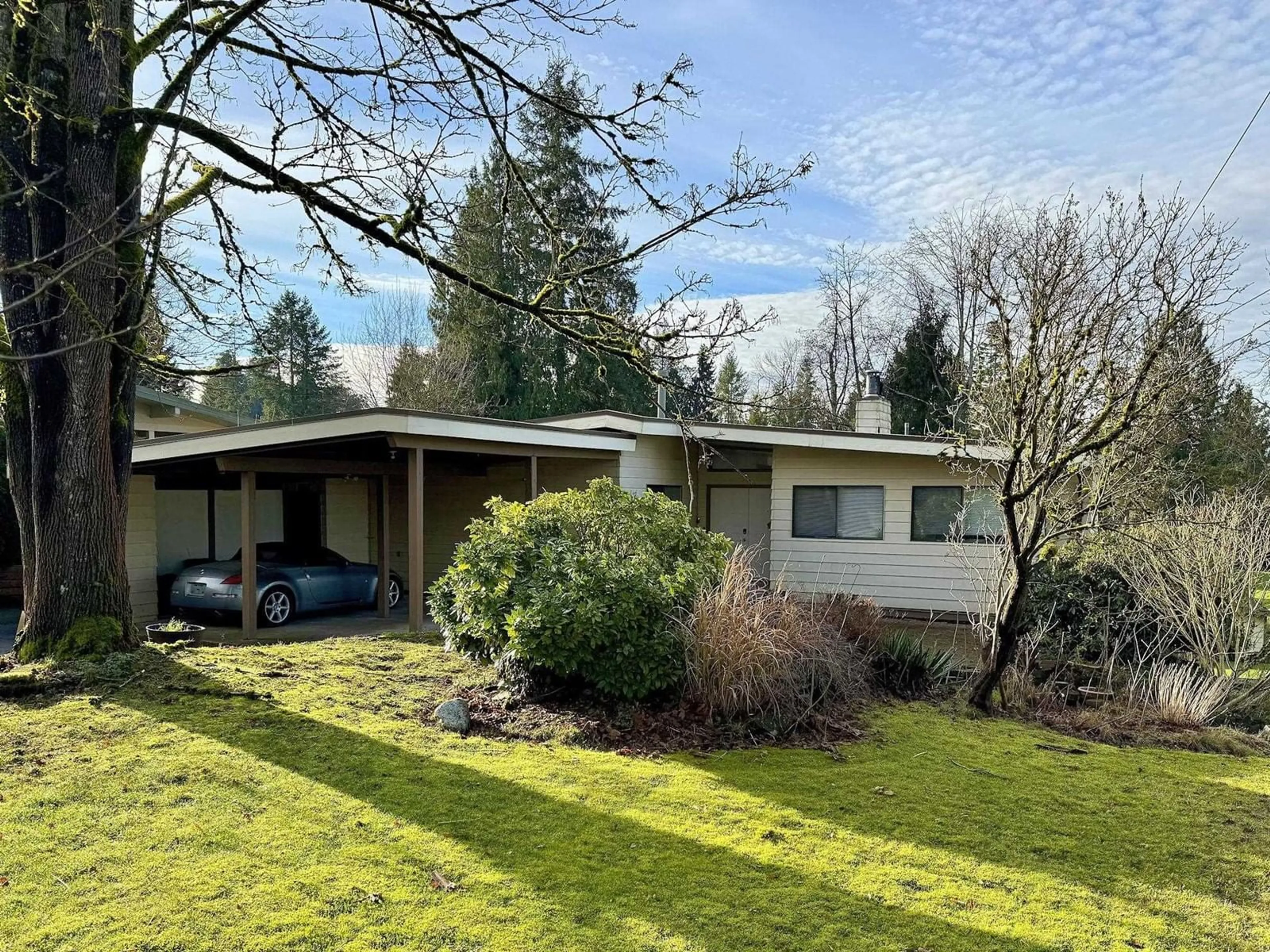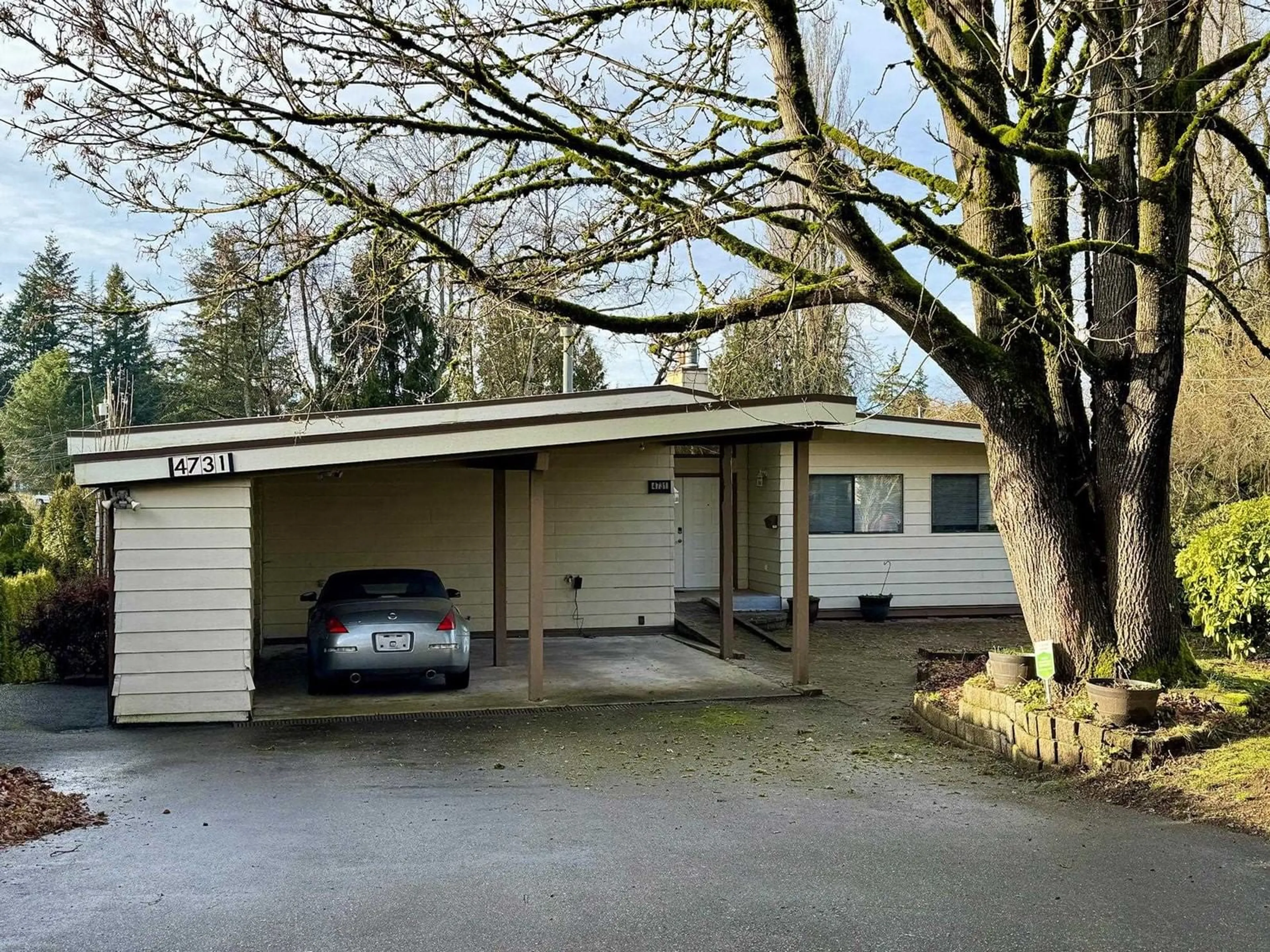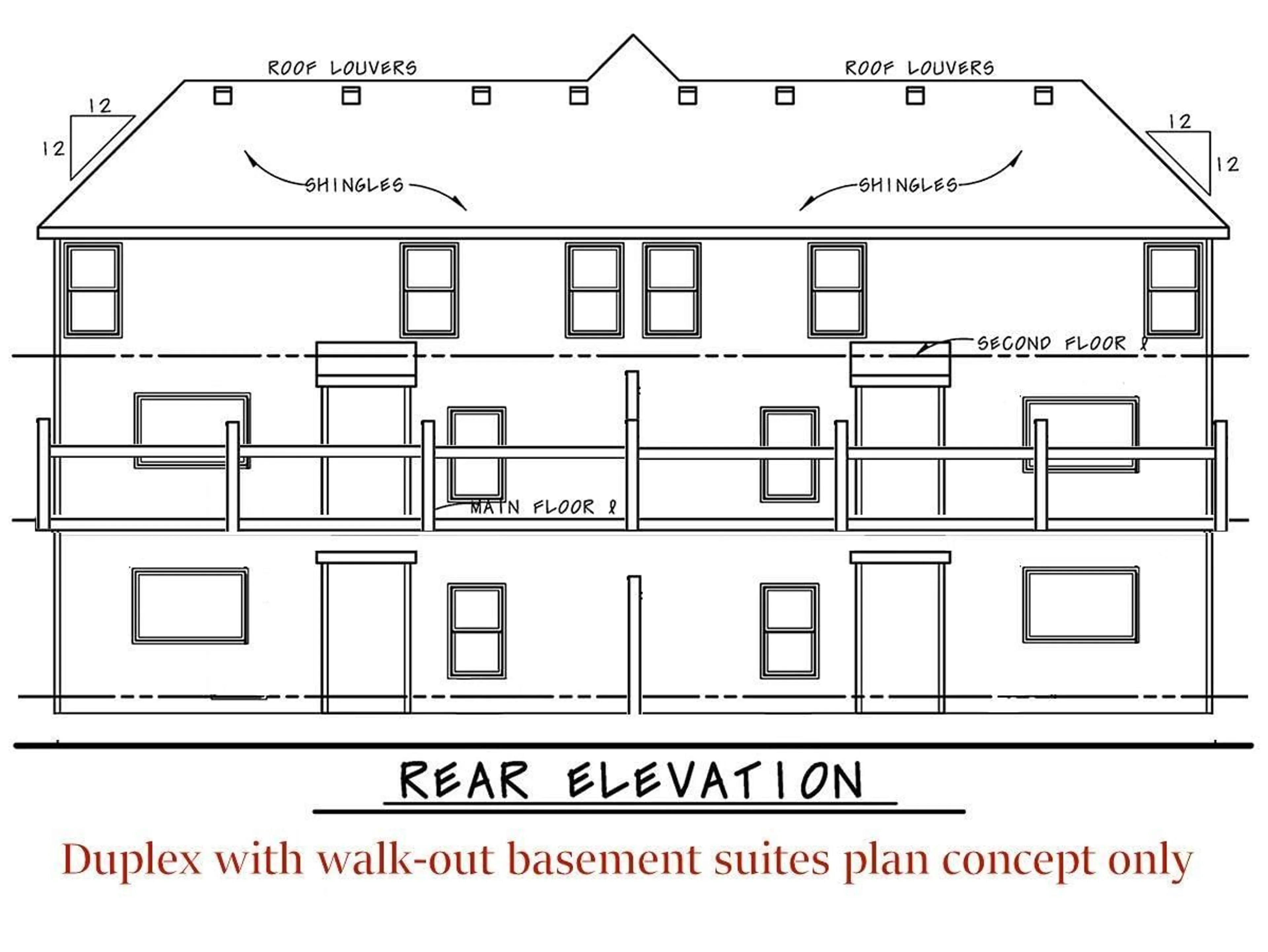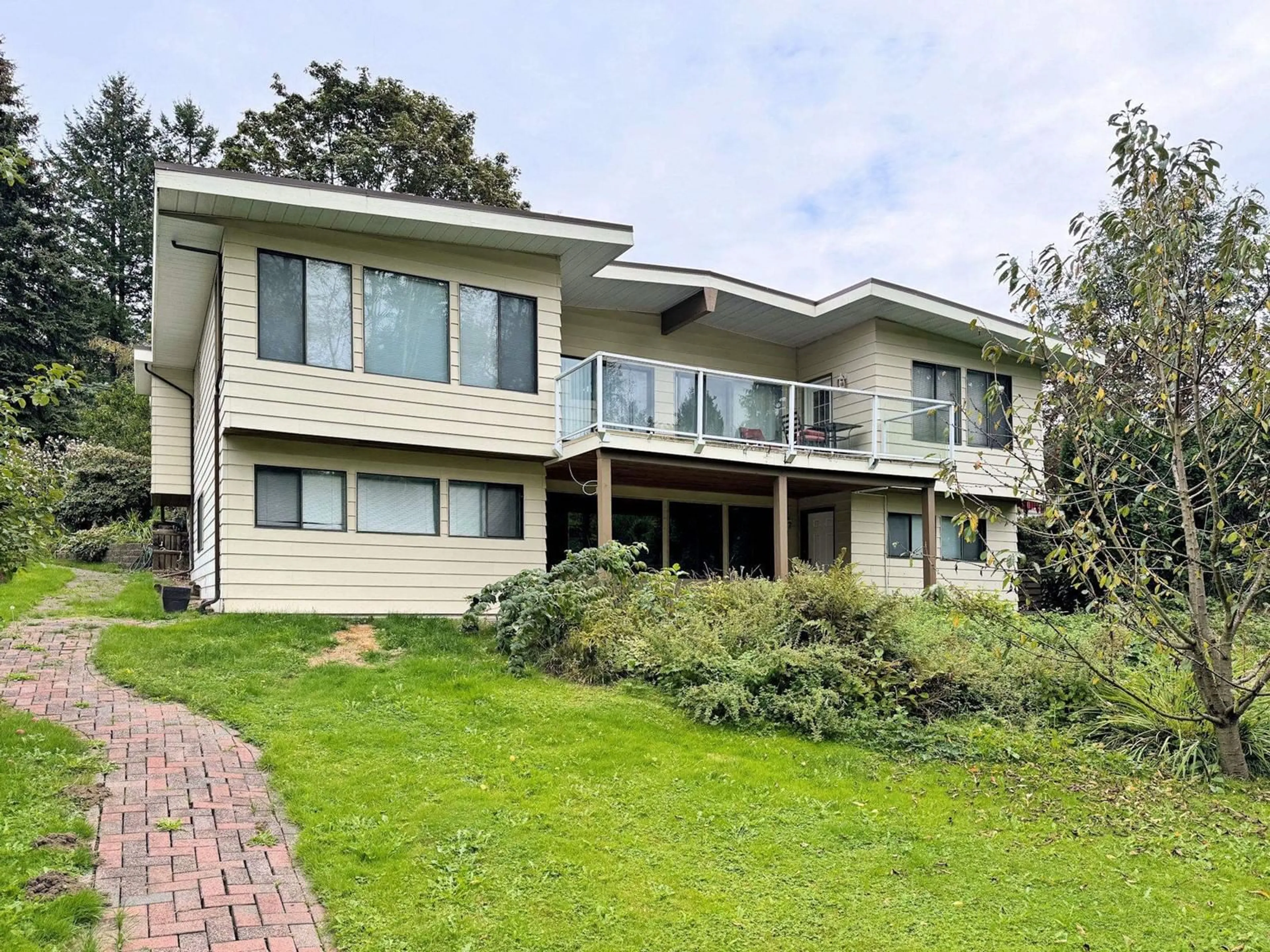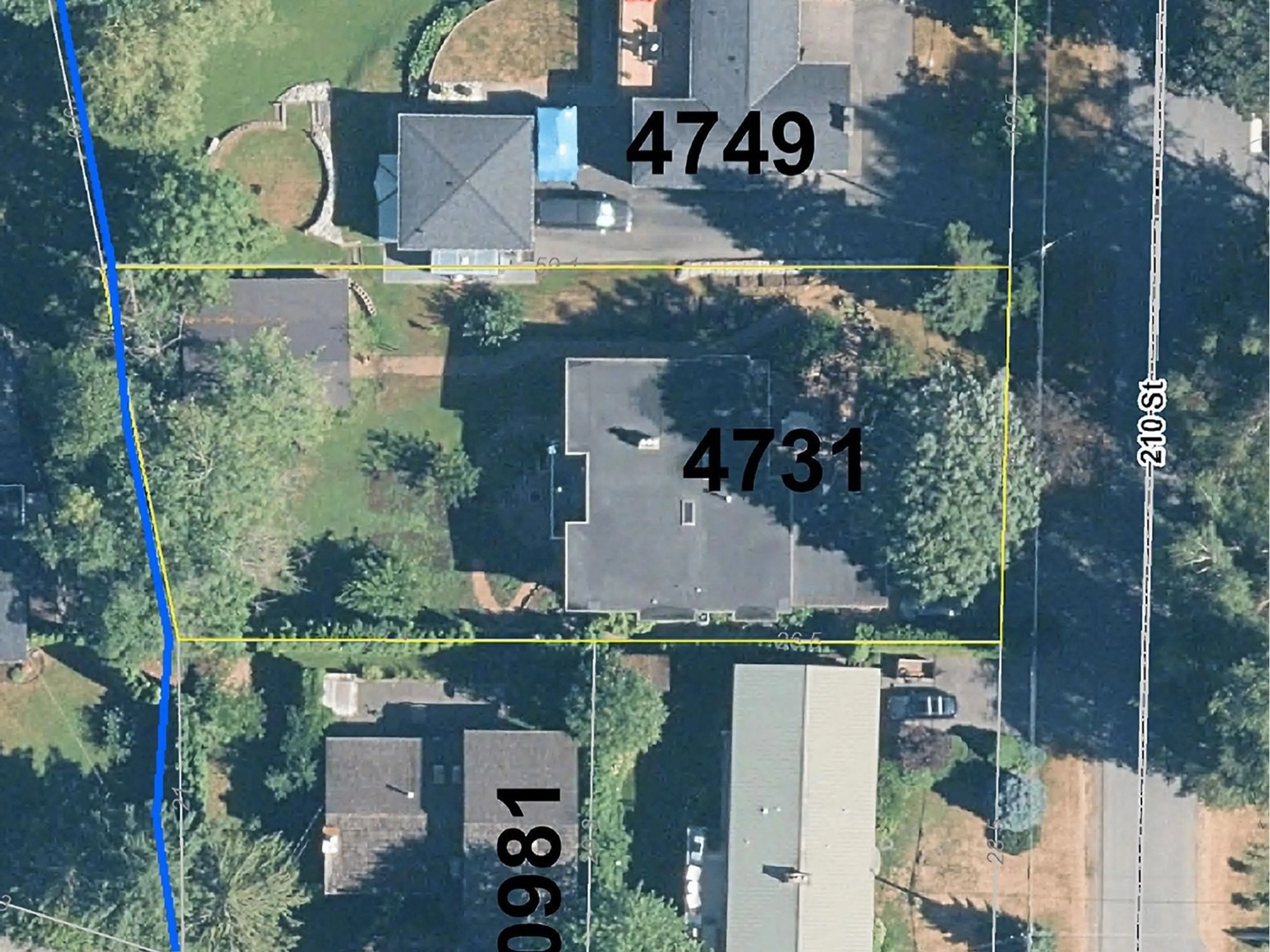4731 210, Langley, British Columbia V3A2L4
Contact us about this property
Highlights
Estimated ValueThis is the price Wahi expects this property to sell for.
The calculation is powered by our Instant Home Value Estimate, which uses current market and property price trends to estimate your home’s value with a 90% accuracy rate.Not available
Price/Sqft$410/sqft
Est. Mortgage$6,652/mo
Tax Amount (2024)$7,850/yr
Days On Market118 days
Description
Nice big 3600sf home on a huge 14,810sf lot with a full basement. If that's not enough, the City of Langley indicates redevelopment to a legal duplex with legal bsmnt suite, each side being about 4000sf! The current home is nicely updated with a huge kitchen with massive quartz top island and 64" wide fridge/freezer, induction range and quartz counters. Huge dining room in centre of home with post-n-beam peaked ceilings. Full wall of windows to west facing sundeck. Basement has unauth suite and plenty of other rooms including a fancy bathroom ensuite. In the rear yard there is a huge detached 800 sq ft workshop. Property is ripe for redevelopment under the new BC Gov't rules to create a legal duplex with legal suites each side, perhaps up to 4400sf per side. A huge opportunity. (id:39198)
Property Details
Interior
Features
Exterior
Parking
Garage spaces -
Garage type -
Total parking spaces 4
Property History
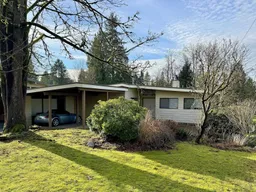 34
34
