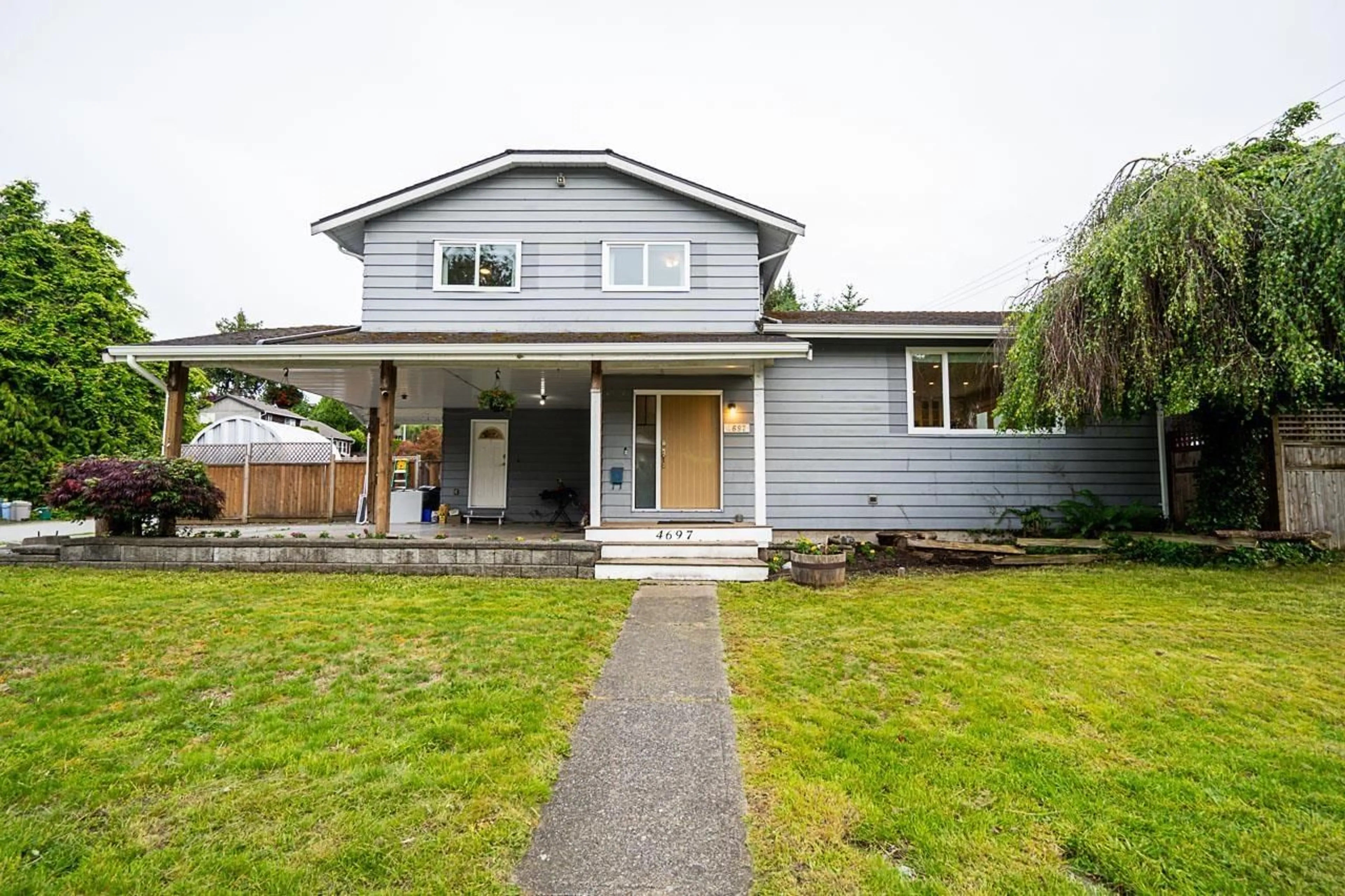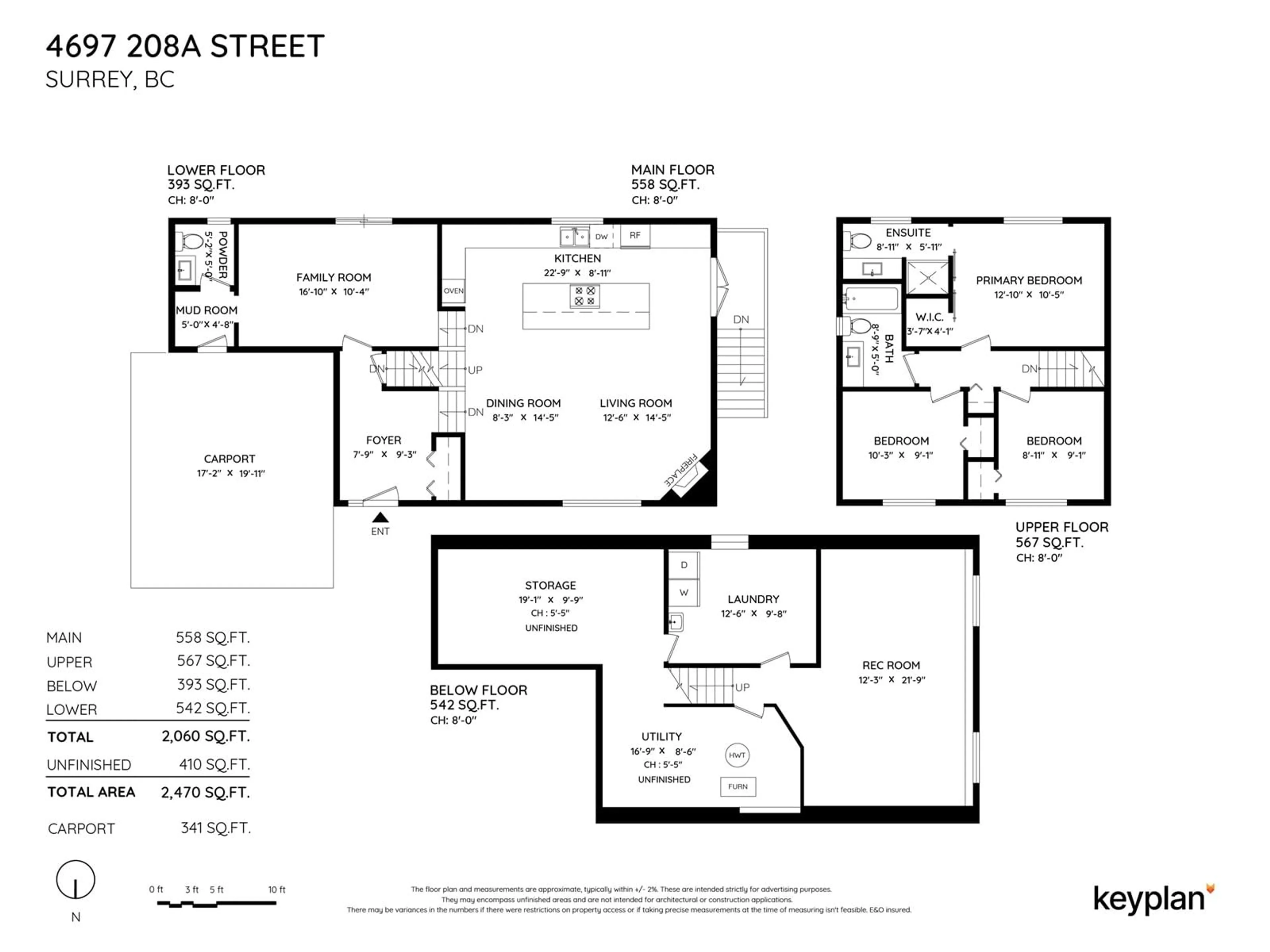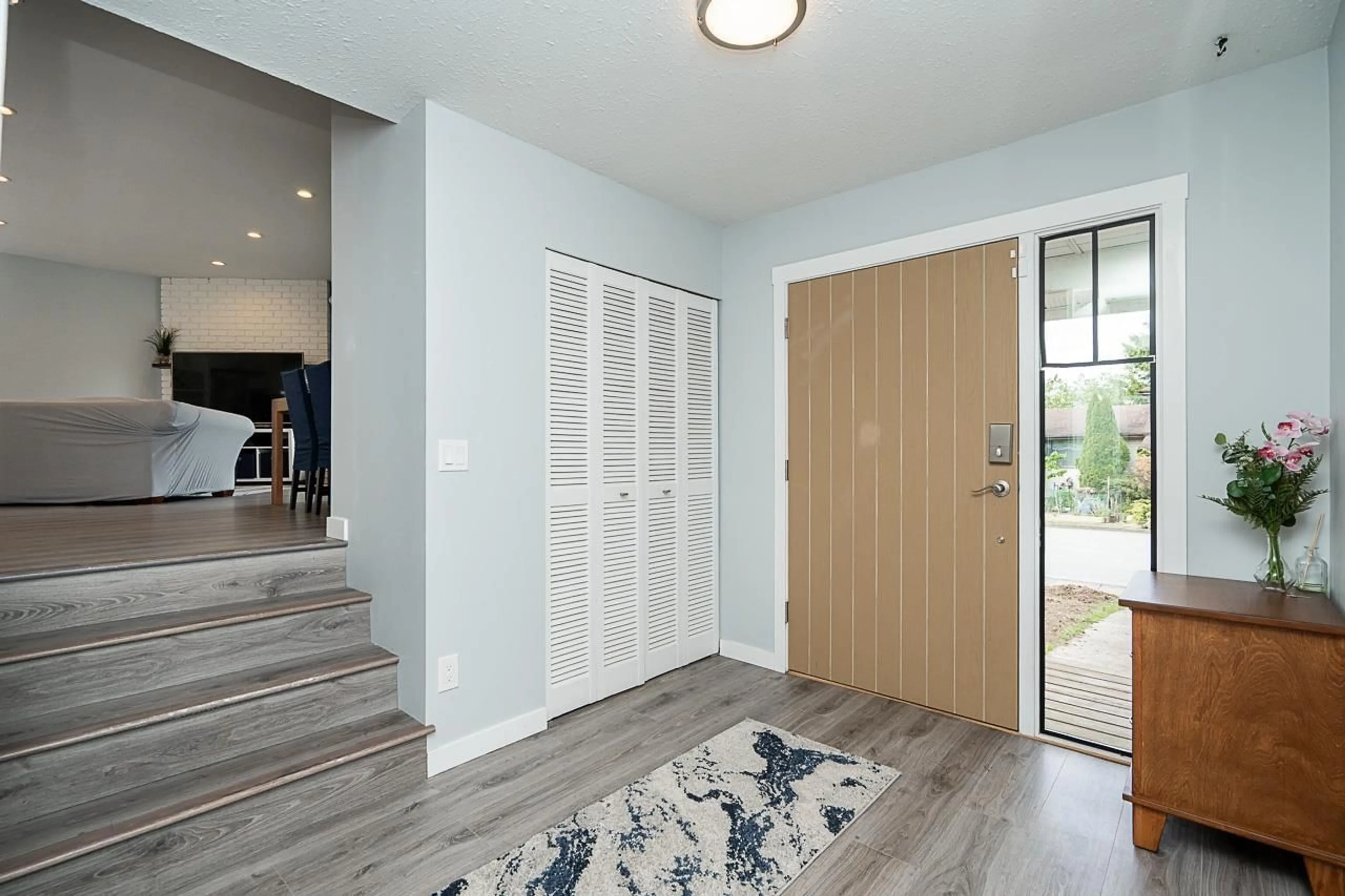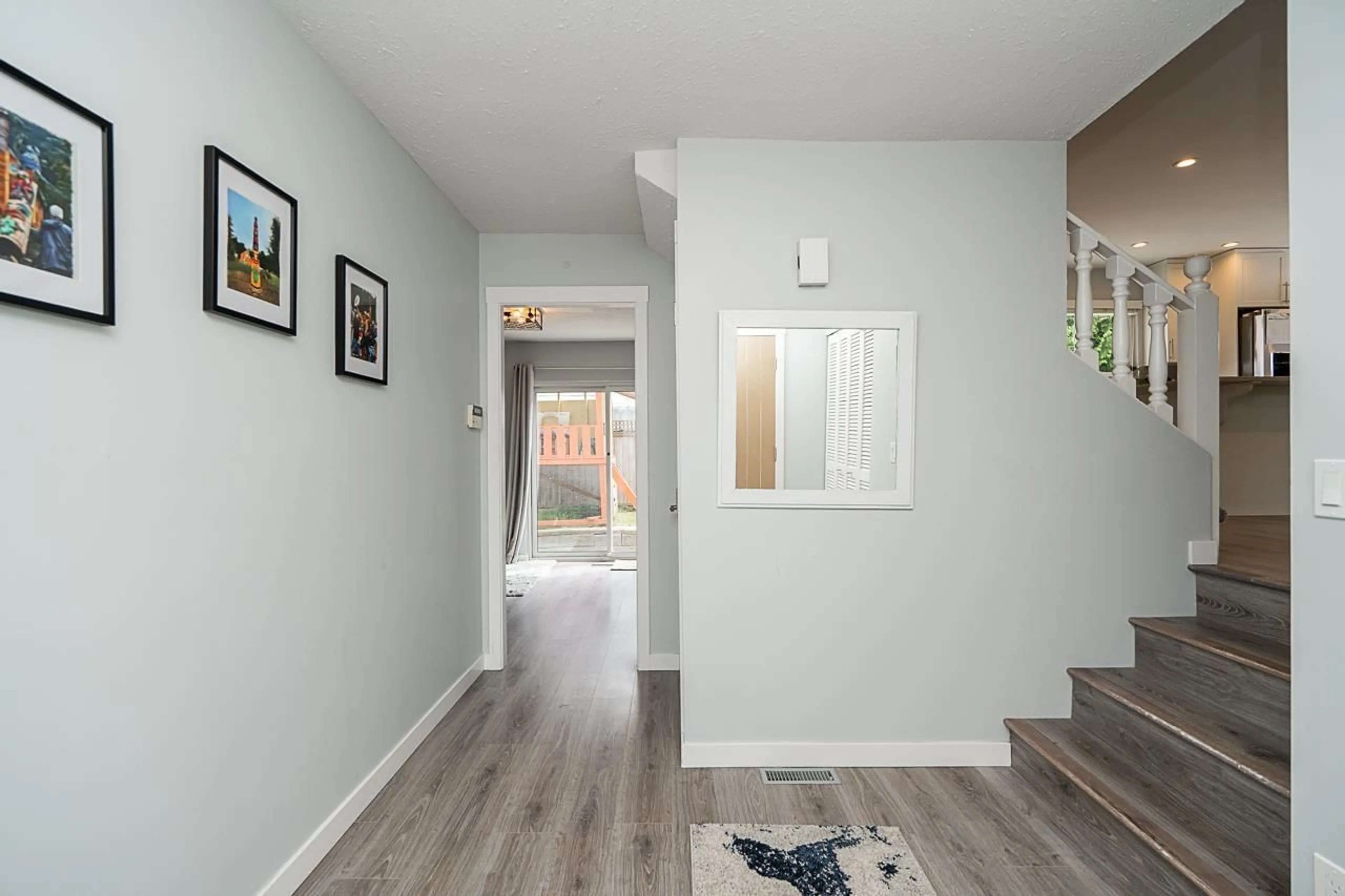4697 208A, Langley, British Columbia V3A7E5
Contact us about this property
Highlights
Estimated valueThis is the price Wahi expects this property to sell for.
The calculation is powered by our Instant Home Value Estimate, which uses current market and property price trends to estimate your home’s value with a 90% accuracy rate.Not available
Price/Sqft$485/sqft
Monthly cost
Open Calculator
Description
The perfect family retreat in desirable Uplands! This well-cared-for 2,470 sqft home sits on a generous 7,194 sqft lot and offers 3 bedrooms, 3 bathrooms, and thoughtful updates throughout. The beautifully renovated kitchen boasts stainless steel appliances, soft-close cabinetry, a wine fridge, a 9-ft island, and ample storage-opening through double doors to a large stamped concrete patio. Upstairs features 3 spacious bedrooms, including a roomy primary suite with 3-piece ensuite. Downstairs offers a bright rec room, laundry, and cozy family room off the kitchen. The fully fenced yard includes RV parking with 30-amp service, plus tons of extra parking. Walk to Newlands Golf Course, with shops, dining, and parks just minutes away. (id:39198)
Property Details
Interior
Features
Exterior
Parking
Garage spaces -
Garage type -
Total parking spaces 6
Property History
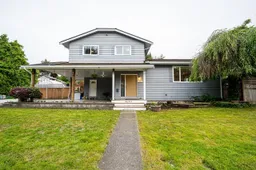 39
39
